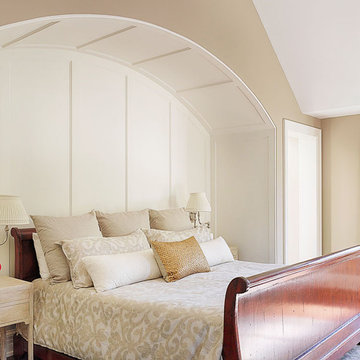Спальня с бежевыми стенами и темным паркетным полом – фото дизайна интерьера
Сортировать:
Бюджет
Сортировать:Популярное за сегодня
81 - 100 из 9 656 фото
1 из 3
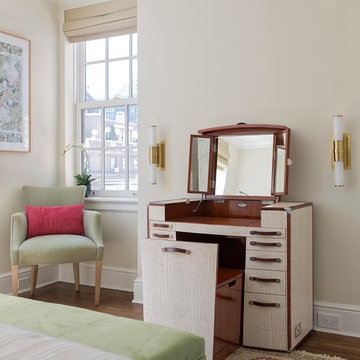
Свежая идея для дизайна: спальня в стиле неоклассика (современная классика) с бежевыми стенами и темным паркетным полом без камина - отличное фото интерьера
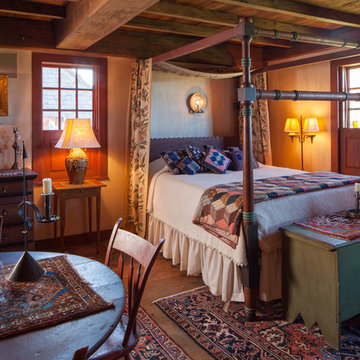
Свежая идея для дизайна: спальня в стиле кантри с бежевыми стенами и темным паркетным полом - отличное фото интерьера
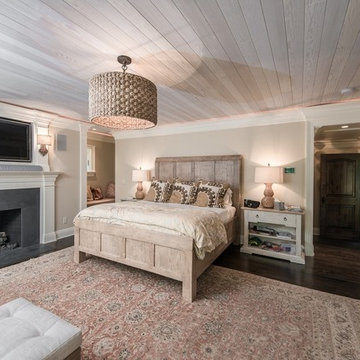
Construction: John Muolo
Photographer: Kevin Colquhoun
Пример оригинального дизайна: хозяйская спальня среднего размера в морском стиле с бежевыми стенами, темным паркетным полом и фасадом камина из камня без камина
Пример оригинального дизайна: хозяйская спальня среднего размера в морском стиле с бежевыми стенами, темным паркетным полом и фасадом камина из камня без камина
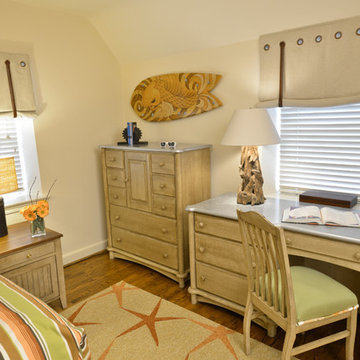
John M. Lewis Photography
Свежая идея для дизайна: гостевая спальня среднего размера, (комната для гостей) в морском стиле с бежевыми стенами, темным паркетным полом и коричневым полом - отличное фото интерьера
Свежая идея для дизайна: гостевая спальня среднего размера, (комната для гостей) в морском стиле с бежевыми стенами, темным паркетным полом и коричневым полом - отличное фото интерьера
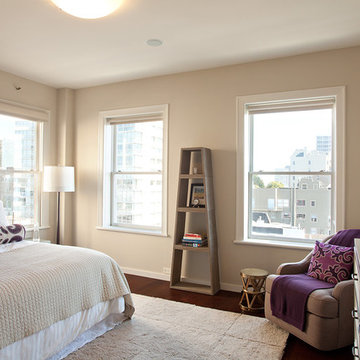
A complete interior remodel of a top floor unit in a stately Pacific Heights building originally constructed in 1925. The remodel included the construction of a new elevated roof deck with a custom spiral staircase and “penthouse” connecting the unit to the outdoor space. The unit has two bedrooms, a den, two baths, a powder room, an updated living and dining area and a new open kitchen. The design highlights the dramatic views to the San Francisco Bay and the Golden Gate Bridge to the north, the views west to the Pacific Ocean and the City to the south. Finishes include custom stained wood paneling and doors throughout, engineered mahogany flooring with matching mahogany spiral stair treads. The roof deck is finished with a lava stone and ipe deck and paneling, frameless glass guardrails, a gas fire pit, irrigated planters, an artificial turf dog park and a solar heated cedar hot tub.
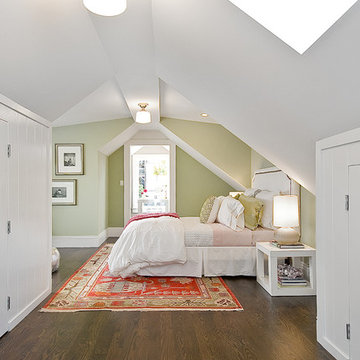
design and construction by Cardea Building Co.
Источник вдохновения для домашнего уюта: спальня в классическом стиле с бежевыми стенами, темным паркетным полом и акцентной стеной
Источник вдохновения для домашнего уюта: спальня в классическом стиле с бежевыми стенами, темным паркетным полом и акцентной стеной
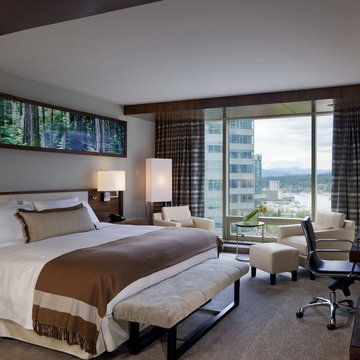
Designed while at CHil Design Group. Contempory Tailored.
На фото: гостевая спальня среднего размера, (комната для гостей): освещение в современном стиле с бежевыми стенами и темным паркетным полом
На фото: гостевая спальня среднего размера, (комната для гостей): освещение в современном стиле с бежевыми стенами и темным паркетным полом
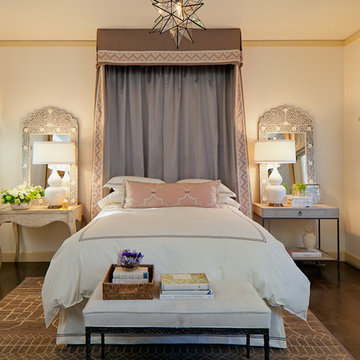
Scott Hargis
На фото: спальня в средиземноморском стиле с бежевыми стенами, темным паркетным полом и коричневым полом
На фото: спальня в средиземноморском стиле с бежевыми стенами, темным паркетным полом и коричневым полом
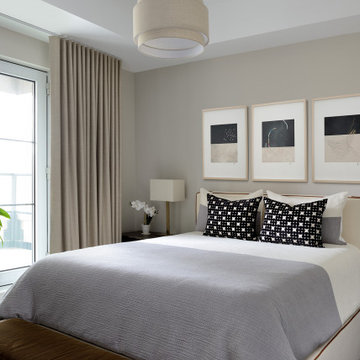
Пример оригинального дизайна: маленькая хозяйская спальня в современном стиле с бежевыми стенами, темным паркетным полом и коричневым полом для на участке и в саду
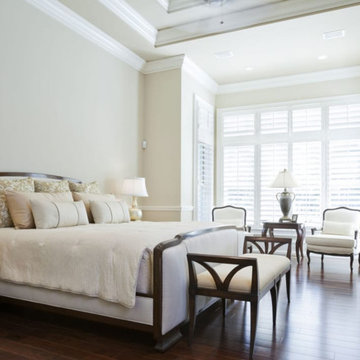
Свежая идея для дизайна: большая хозяйская спальня в стиле неоклассика (современная классика) с бежевыми стенами, темным паркетным полом и коричневым полом без камина - отличное фото интерьера
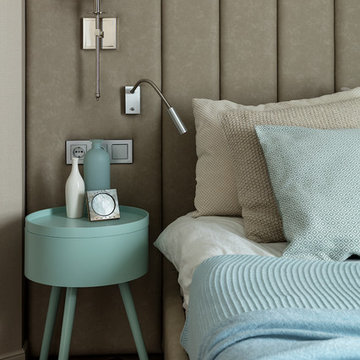
Матвеенко Евгения Сергеевна
На фото: хозяйская спальня в современном стиле с бежевыми стенами, темным паркетным полом и коричневым полом
На фото: хозяйская спальня в современном стиле с бежевыми стенами, темным паркетным полом и коричневым полом
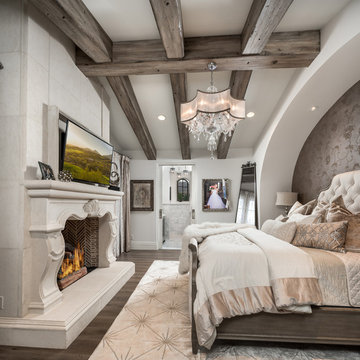
World Renowned Architecture Firm Fratantoni Design created this beautiful home! They design home plans for families all over the world in any size and style. They also have in-house Interior Designer Firm Fratantoni Interior Designers and world class Luxury Home Building Firm Fratantoni Luxury Estates! Hire one or all three companies to design and build and or remodel your home!
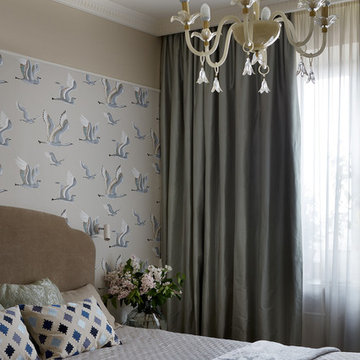
фотограф Сергей Ананьев
Идея дизайна: маленькая хозяйская спальня в стиле неоклассика (современная классика) с бежевыми стенами, темным паркетным полом и коричневым полом для на участке и в саду
Идея дизайна: маленькая хозяйская спальня в стиле неоклассика (современная классика) с бежевыми стенами, темным паркетным полом и коричневым полом для на участке и в саду
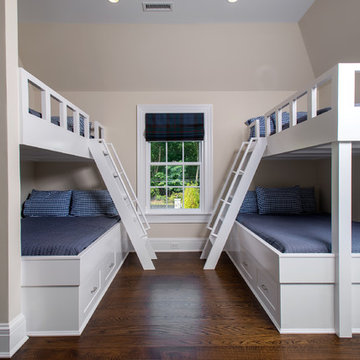
Стильный дизайн: гостевая спальня (комната для гостей) в классическом стиле с бежевыми стенами и темным паркетным полом - последний тренд
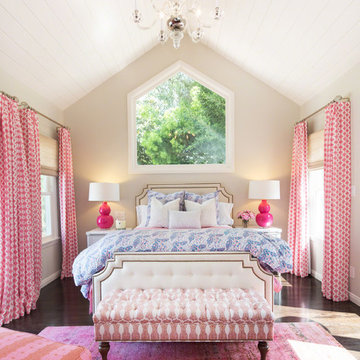
Erika Bierman Photography
Источник вдохновения для домашнего уюта: большая хозяйская спальня в классическом стиле с бежевыми стенами и темным паркетным полом
Источник вдохновения для домашнего уюта: большая хозяйская спальня в классическом стиле с бежевыми стенами и темным паркетным полом
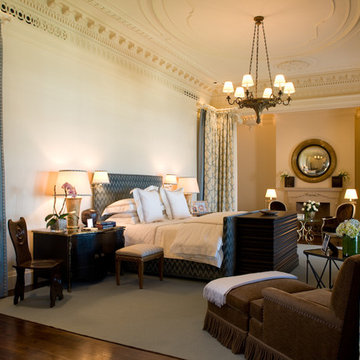
The plaster ceiling design for the Master Bedroom was taken from a Morning Room of an English manor house.
Interior Architecture by Brian O'Keefe Architect, PC, with Interior Design by Marjorie Shushan.
Featured in Architectural Digest.
Photo by Liz Ordonoz.
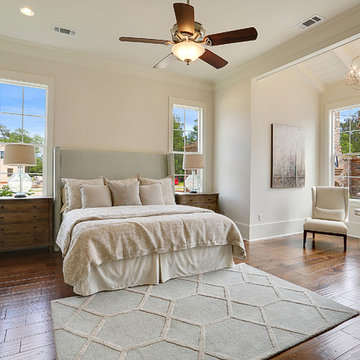
Идея дизайна: большая хозяйская спальня в стиле неоклассика (современная классика) с бежевыми стенами и темным паркетным полом
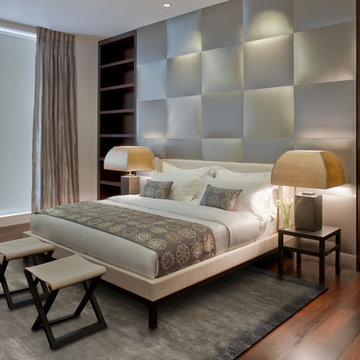
NITZAN HOME COLLECTION
Family Room:
Custom King Bed,Custom Bed Side Tables, "BORDERS" Silk Rug
На фото: большая хозяйская спальня в стиле модернизм с бежевыми стенами, темным паркетным полом и коричневым полом без камина с
На фото: большая хозяйская спальня в стиле модернизм с бежевыми стенами, темным паркетным полом и коричневым полом без камина с
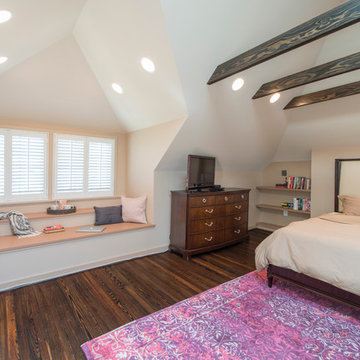
Photo: Michael K. Wilkinson
The owners of this 1923 home in Washington DC wanted a master suite, and originally considered combining two rooms on the second floor to serve this purpose. However, they showed our team the home’s attic and expressed an interest in seeing a design option for a master suite in that space.
Our designer was immediately inspired. The appeal of moving the master suite to the attic was that it offered an opportunity to create a unique space that was larger and had more design options than combining two bedrooms.
The original attic had wood paneling on the walls and ceiling and was mostly used for storage and as a retreat for the cats. The 7-foot walls did not capture the volume of the roof line, nor did it take advantage of the square footage.
We removed the existing paneling and pushed the existing walls back so they had a lower height around the perimeter. This provides a dramatic contrast to the new high ceiling and dramatic angles of the roofline. We maintained an open floor plan and used glass panels and doors for privacy and separation of different functions. The finished square footage is 650 sq.ft. There is about 350 sq.ft. of unfinished the storage area.
We also installed larger windows in the front dormer. The new windows are casement windows for egress purposes, which are required by code in a bedroom. The front dormer was also reframed in a shape that follows the original frame, which adds more volume. We installed two long steps inside the dormer to hide the ducts underneath and provide seating and storage.
The space needed some detailing to balance the large volume. The open plan also required a visual delineation of the different areas. Our designer added three beams across the ceiling over the bed to define the master bedroom. The beams were finished with the same dark stain used to refinish the attic’s original pine flooring. Dimmable recessed lights in the ceiling are placed in accordance with the beams location.
Спальня с бежевыми стенами и темным паркетным полом – фото дизайна интерьера
5
