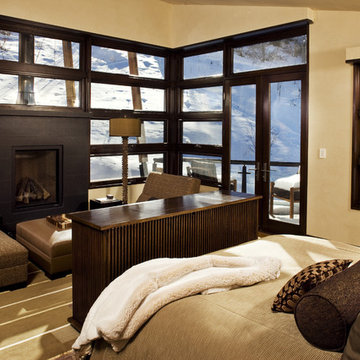Спальня с бежевыми стенами и камином – фото дизайна интерьера
Сортировать:
Бюджет
Сортировать:Популярное за сегодня
101 - 120 из 6 267 фото
1 из 3

This homage to prairie style architecture located at The Rim Golf Club in Payson, Arizona was designed for owner/builder/landscaper Tom Beck.
This home appears literally fastened to the site by way of both careful design as well as a lichen-loving organic material palatte. Forged from a weathering steel roof (aka Cor-Ten), hand-formed cedar beams, laser cut steel fasteners, and a rugged stacked stone veneer base, this home is the ideal northern Arizona getaway.
Expansive covered terraces offer views of the Tom Weiskopf and Jay Morrish designed golf course, the largest stand of Ponderosa Pines in the US, as well as the majestic Mogollon Rim and Stewart Mountains, making this an ideal place to beat the heat of the Valley of the Sun.
Designing a personal dwelling for a builder is always an honor for us. Thanks, Tom, for the opportunity to share your vision.
Project Details | Northern Exposure, The Rim – Payson, AZ
Architect: C.P. Drewett, AIA, NCARB, Drewett Works, Scottsdale, AZ
Builder: Thomas Beck, LTD, Scottsdale, AZ
Photographer: Dino Tonn, Scottsdale, AZ
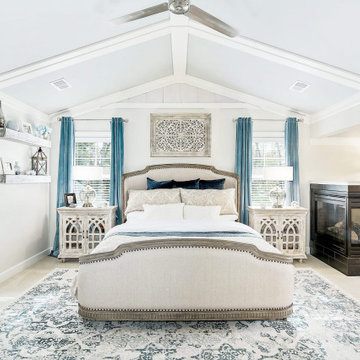
A rustic coastal retreat created to give our clients a sanctuary and place to escape the from the ebbs and flows of life.
Пример оригинального дизайна: огромная хозяйская спальня в морском стиле с бежевыми стенами, ковровым покрытием, двусторонним камином, фасадом камина из плитки, бежевым полом, сводчатым потолком и деревянными стенами
Пример оригинального дизайна: огромная хозяйская спальня в морском стиле с бежевыми стенами, ковровым покрытием, двусторонним камином, фасадом камина из плитки, бежевым полом, сводчатым потолком и деревянными стенами
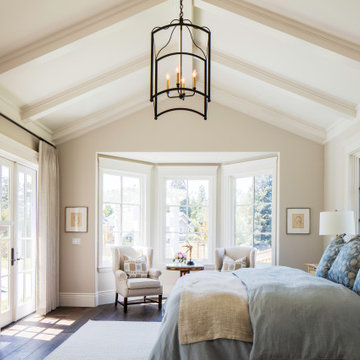
Classic master bedroom with vaulted ceiling and white exposed beams. Custom wood and and marble mantle.
Пример оригинального дизайна: большая хозяйская спальня в морском стиле с бежевыми стенами, темным паркетным полом, стандартным камином, фасадом камина из камня, бежевым полом и балками на потолке
Пример оригинального дизайна: большая хозяйская спальня в морском стиле с бежевыми стенами, темным паркетным полом, стандартным камином, фасадом камина из камня, бежевым полом и балками на потолке
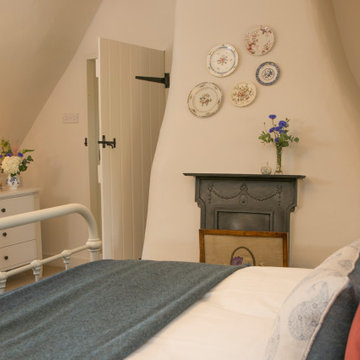
Master Bedroom in an Grade II Listed Thatched Cottage
На фото: хозяйская спальня среднего размера в стиле кантри с бежевыми стенами, ковровым покрытием, стандартным камином, фасадом камина из металла и бежевым полом
На фото: хозяйская спальня среднего размера в стиле кантри с бежевыми стенами, ковровым покрытием, стандартным камином, фасадом камина из металла и бежевым полом
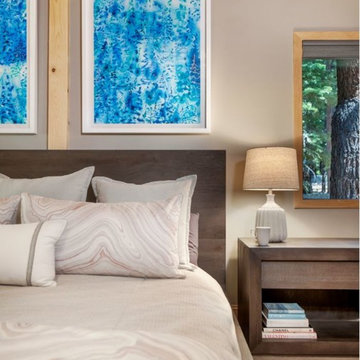
Major remodel of entire first floor including the master bedroom. We added a double-sided gas fireplace (facing the master bedroom and master bathroom) with 3D stone surround, reclaimed wood mantel and built-in storage niches. Carpeting was replaced, new window treatments were installed, updated furniture, lighting, bedding and accessories were also added.
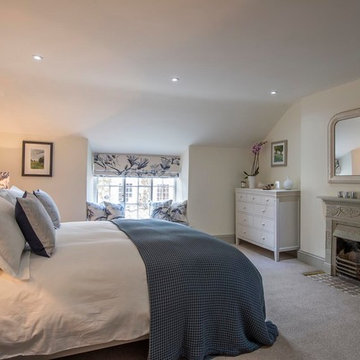
Currently living overseas, the owners of this stunning Grade II Listed stone cottage in the heart of the North York Moors set me the brief of designing the interiors. Renovated to a very high standard by the previous owner and a totally blank canvas, the brief was to create contemporary warm and welcoming interiors in keeping with the building’s history. To be used as a holiday let in the short term, the interiors needed to be high quality and comfortable for guests whilst at the same time, fulfilling the requirements of my clients and their young family to live in upon their return to the UK.

This remodel of a midcentury home by Garret Cord Werner Architects & Interior Designers is an embrace of nostalgic ‘50s architecture and incorporation of elegant interiors. Adding a touch of Art Deco French inspiration, the result is an eclectic vintage blend that provides an elevated yet light-hearted impression. Photography by Andrew Giammarco.
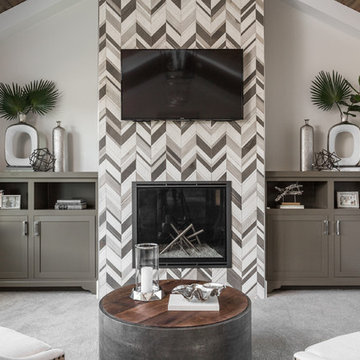
На фото: большая хозяйская спальня в стиле неоклассика (современная классика) с бежевыми стенами, ковровым покрытием, стандартным камином, фасадом камина из плитки и серым полом с
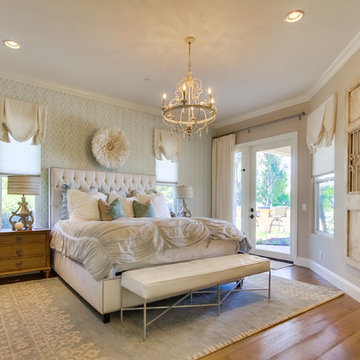
Пример оригинального дизайна: хозяйская спальня среднего размера в стиле шебби-шик с паркетным полом среднего тона, стандартным камином и бежевыми стенами
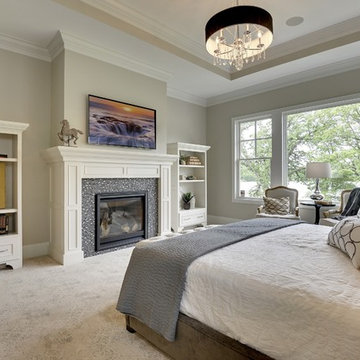
Creamy white master bedroom with picture windows, detailed ceilings, and a fireplace.
Photography by Spacecrafting
Источник вдохновения для домашнего уюта: большая хозяйская спальня в стиле неоклассика (современная классика) с бежевыми стенами, ковровым покрытием, стандартным камином и фасадом камина из камня
Источник вдохновения для домашнего уюта: большая хозяйская спальня в стиле неоклассика (современная классика) с бежевыми стенами, ковровым покрытием, стандартным камином и фасадом камина из камня
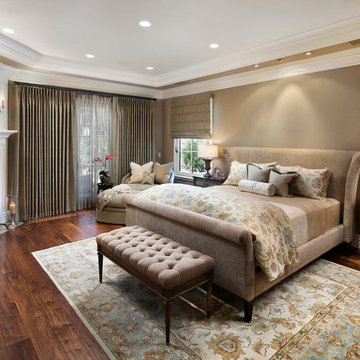
Источник вдохновения для домашнего уюта: большая хозяйская спальня в классическом стиле с бежевыми стенами, паркетным полом среднего тона, стандартным камином и фасадом камина из штукатурки
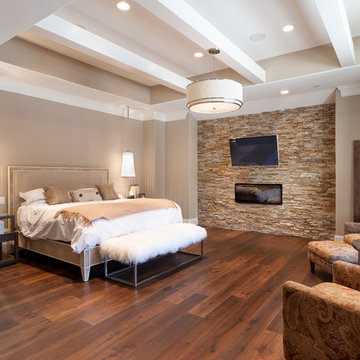
Connie Anderson Photography
Стильный дизайн: большая хозяйская спальня в стиле неоклассика (современная классика) с горизонтальным камином, бежевыми стенами, темным паркетным полом, фасадом камина из камня и телевизором - последний тренд
Стильный дизайн: большая хозяйская спальня в стиле неоклассика (современная классика) с горизонтальным камином, бежевыми стенами, темным паркетным полом, фасадом камина из камня и телевизором - последний тренд
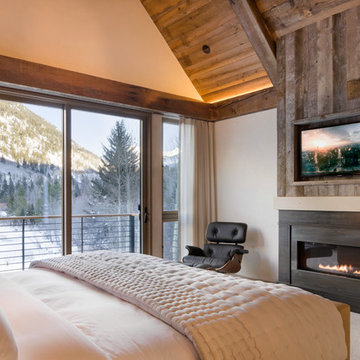
David O Marlow
Пример оригинального дизайна: спальня в стиле рустика с бежевыми стенами, ковровым покрытием, горизонтальным камином и телевизором
Пример оригинального дизайна: спальня в стиле рустика с бежевыми стенами, ковровым покрытием, горизонтальным камином и телевизором
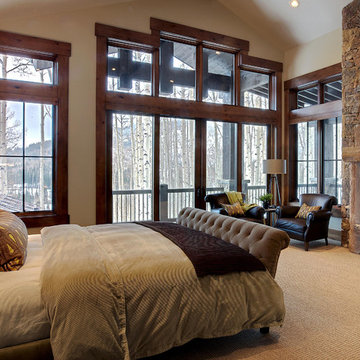
На фото: спальня в стиле рустика с бежевыми стенами, ковровым покрытием, стандартным камином и фасадом камина из камня
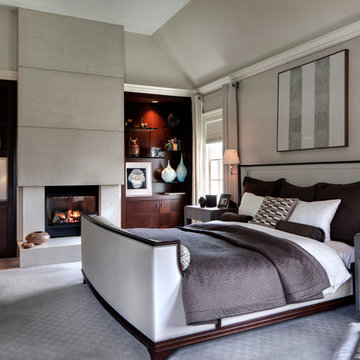
Master Bedroom with King size upholstered bed, dramatic 14' foot high concrete fireplace wall , and Mahogany built in cabinetry, has walls upholstered in Gabardine and Custom wool carpet throughout . Night tables are custom and covered in a snakeskin leather. Lots of wonderful accessories and artwork.
Photo Credit: Bruce Buck photography
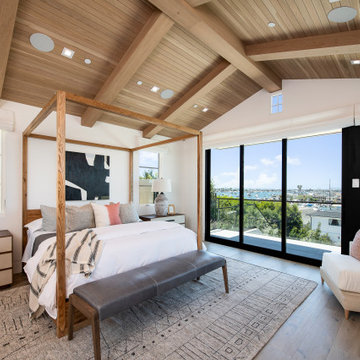
На фото: большая хозяйская спальня в стиле неоклассика (современная классика) с бежевыми стенами, светлым паркетным полом, горизонтальным камином, фасадом камина из камня, коричневым полом, сводчатым потолком и деревянным потолком
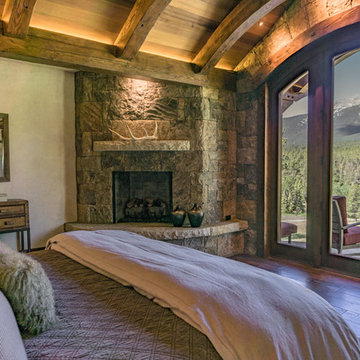
Damon Searles
Пример оригинального дизайна: большая хозяйская спальня в стиле рустика с бежевыми стенами, темным паркетным полом, угловым камином и фасадом камина из камня
Пример оригинального дизайна: большая хозяйская спальня в стиле рустика с бежевыми стенами, темным паркетным полом, угловым камином и фасадом камина из камня
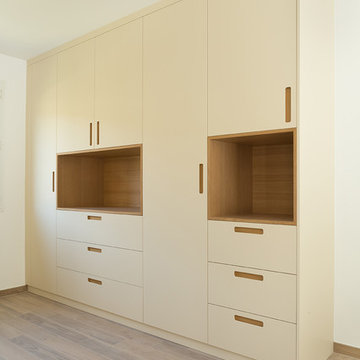
Maude Artarit
Идея дизайна: большая хозяйская спальня в современном стиле с бежевыми стенами, угловым камином и коричневым полом
Идея дизайна: большая хозяйская спальня в современном стиле с бежевыми стенами, угловым камином и коричневым полом
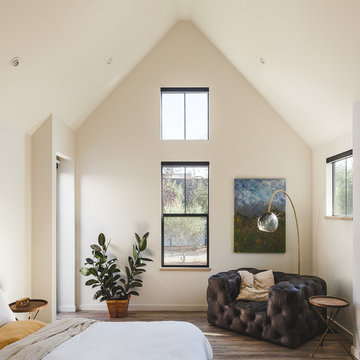
feather-weight
Идея дизайна: хозяйская спальня в стиле кантри с бежевыми стенами, паркетным полом среднего тона, стандартным камином и коричневым полом
Идея дизайна: хозяйская спальня в стиле кантри с бежевыми стенами, паркетным полом среднего тона, стандартным камином и коричневым полом
Спальня с бежевыми стенами и камином – фото дизайна интерьера
6
