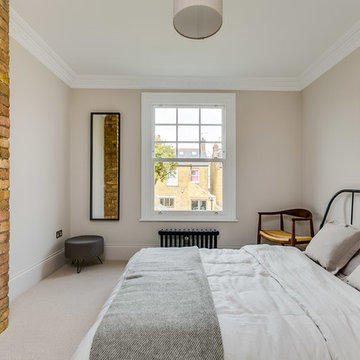Спальня с бежевыми стенами и камином – фото дизайна интерьера
Сортировать:
Бюджет
Сортировать:Популярное за сегодня
41 - 60 из 6 267 фото
1 из 3
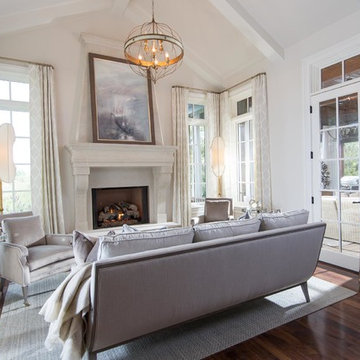
Photographer - Marty Paoletta
Источник вдохновения для домашнего уюта: большая хозяйская спальня в средиземноморском стиле с бежевыми стенами, темным паркетным полом, стандартным камином, фасадом камина из штукатурки и коричневым полом
Источник вдохновения для домашнего уюта: большая хозяйская спальня в средиземноморском стиле с бежевыми стенами, темным паркетным полом, стандартным камином, фасадом камина из штукатурки и коричневым полом
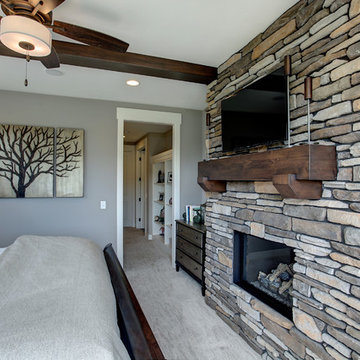
Источник вдохновения для домашнего уюта: хозяйская спальня среднего размера в стиле рустика с бежевыми стенами, ковровым покрытием, стандартным камином, фасадом камина из камня и бежевым полом
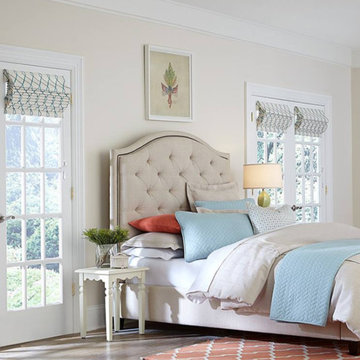
Источник вдохновения для домашнего уюта: большая хозяйская спальня в стиле неоклассика (современная классика) с бежевыми стенами, темным паркетным полом, стандартным камином, фасадом камина из дерева и коричневым полом
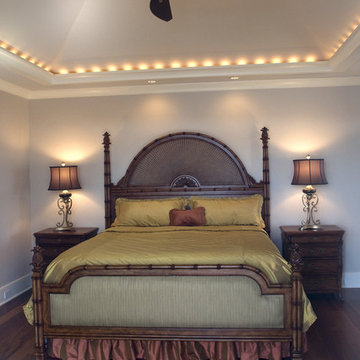
beautiful remodel adding a new private floor for the master suite. Complete with private elevator. Custom linens and bedspread. Vaulted ceiling with up lights
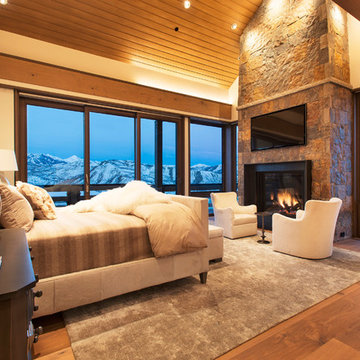
The master bedroom complete with fireplace and stunning views of the Elk Mountain Range in the Colorado Rockies may be one of the most elegant places to rest your head in the world.
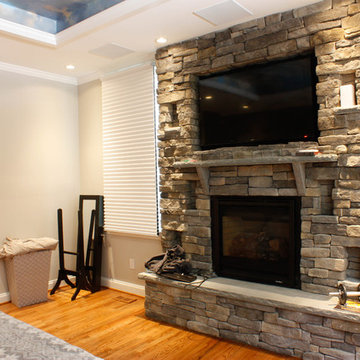
Sarah Turner
Источник вдохновения для домашнего уюта: маленькая хозяйская спальня в стиле модернизм с бежевыми стенами, светлым паркетным полом, стандартным камином и фасадом камина из камня для на участке и в саду
Источник вдохновения для домашнего уюта: маленькая хозяйская спальня в стиле модернизм с бежевыми стенами, светлым паркетным полом, стандартным камином и фасадом камина из камня для на участке и в саду

This home had a generous master suite prior to the renovation; however, it was located close to the rest of the bedrooms and baths on the floor. They desired their own separate oasis with more privacy and asked us to design and add a 2nd story addition over the existing 1st floor family room, that would include a master suite with a laundry/gift wrapping room.
We added a 2nd story addition without adding to the existing footprint of the home. The addition is entered through a private hallway with a separate spacious laundry room, complete with custom storage cabinetry, sink area, and countertops for folding or wrapping gifts. The bedroom is brimming with details such as custom built-in storage cabinetry with fine trim mouldings, window seats, and a fireplace with fine trim details. The master bathroom was designed with comfort in mind. A custom double vanity and linen tower with mirrored front, quartz countertops and champagne bronze plumbing and lighting fixtures make this room elegant. Water jet cut Calcatta marble tile and glass tile make this walk-in shower with glass window panels a true work of art. And to complete this addition we added a large walk-in closet with separate his and her areas, including built-in dresser storage, a window seat, and a storage island. The finished renovation is their private spa-like place to escape the busyness of life in style and comfort. These delightful homeowners are already talking phase two of renovations with us and we look forward to a longstanding relationship with them.
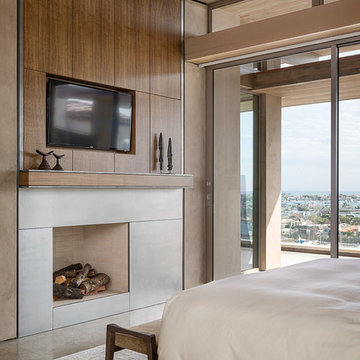
Karyn Millet
Стильный дизайн: хозяйская спальня в современном стиле с бежевыми стенами, стандартным камином и фасадом камина из металла - последний тренд
Стильный дизайн: хозяйская спальня в современном стиле с бежевыми стенами, стандартным камином и фасадом камина из металла - последний тренд

This homage to prairie style architecture located at The Rim Golf Club in Payson, Arizona was designed for owner/builder/landscaper Tom Beck.
This home appears literally fastened to the site by way of both careful design as well as a lichen-loving organic material palatte. Forged from a weathering steel roof (aka Cor-Ten), hand-formed cedar beams, laser cut steel fasteners, and a rugged stacked stone veneer base, this home is the ideal northern Arizona getaway.
Expansive covered terraces offer views of the Tom Weiskopf and Jay Morrish designed golf course, the largest stand of Ponderosa Pines in the US, as well as the majestic Mogollon Rim and Stewart Mountains, making this an ideal place to beat the heat of the Valley of the Sun.
Designing a personal dwelling for a builder is always an honor for us. Thanks, Tom, for the opportunity to share your vision.
Project Details | Northern Exposure, The Rim – Payson, AZ
Architect: C.P. Drewett, AIA, NCARB, Drewett Works, Scottsdale, AZ
Builder: Thomas Beck, LTD, Scottsdale, AZ
Photographer: Dino Tonn, Scottsdale, AZ
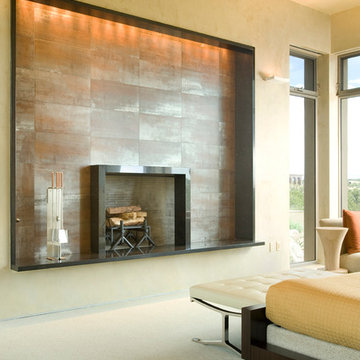
Свежая идея для дизайна: спальня в современном стиле с бежевыми стенами, ковровым покрытием, стандартным камином и фасадом камина из плитки - отличное фото интерьера
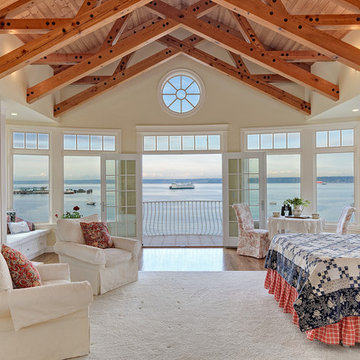
На фото: большая хозяйская спальня в морском стиле с бежевыми стенами, паркетным полом среднего тона, фасадом камина из металла и стандартным камином
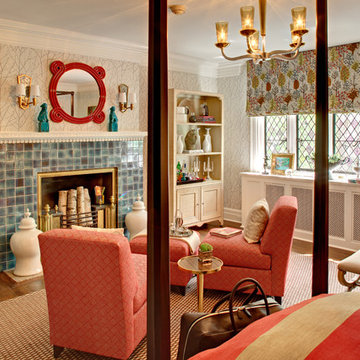
New Jersey Designer Show House guest bedroom. Hickory Chair twin beds with a horizontal stripe headboard and custom bedding. The house was a disaster; the ceilings were falling in, along with everything else. We refaced the fireplace and kept the original insert, using a hand-glazed teal tile to make the fireplace a focal point of the room. The mantle was in pieces on the floor when we first saw the room, but we put it back together, preserving the intricate detail of the house. The Beeline Home red Ohm mirror hangs above the fireplace to add a great pop of color. The space was large, so we wanted to use twin beds to allow for multiple guests. A comfortable sitting area in front of the fireplace allows for guests to feel like they have a private space of their own to relax. The walls are covered in a Larsen wallpaper. The window treatments add a feeling of whimsy to this dark castle. The windows are stained glass and original to the room. We had a wonderful time participating in the Mansion in May 2012 Show House.

Please visit my website directly by copying and pasting this link directly into your browser: http://www.berensinteriors.com/ to learn more about this project and how we may work together!
Lavish master bedroom sanctuary with stunning plum accent fireplace wall. There is a TV hidden behind the art above the fireplace! Robert Naik Photography.
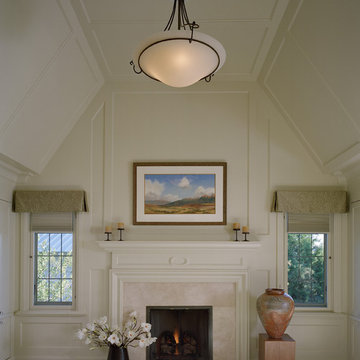
This waterfront residence in Seattle’s Laurelhurst neighborhood was transformed through renovations and additions to create an elegant and inviting family home. An ungainly carport and entry sequence were replaced with an addition featuring a recessed entry porch, home office, and second floor bedroom with a bay window. The interior was completely renovated with details and finishes in keeping with both contemporary life and the building’s early 20th century origins.
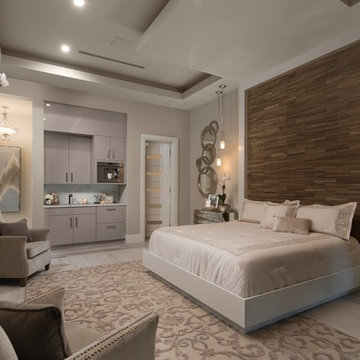
Jeffrey A. Davis Photography
Пример оригинального дизайна: большая хозяйская спальня в современном стиле с стандартным камином, фасадом камина из камня, бежевыми стенами и бежевым полом
Пример оригинального дизайна: большая хозяйская спальня в современном стиле с стандартным камином, фасадом камина из камня, бежевыми стенами и бежевым полом
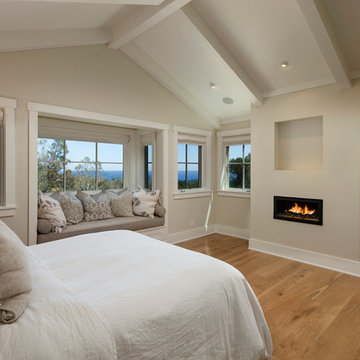
NMA Architects
Источник вдохновения для домашнего уюта: большая хозяйская спальня в классическом стиле с горизонтальным камином, бежевыми стенами, паркетным полом среднего тона и фасадом камина из штукатурки
Источник вдохновения для домашнего уюта: большая хозяйская спальня в классическом стиле с горизонтальным камином, бежевыми стенами, паркетным полом среднего тона и фасадом камина из штукатурки
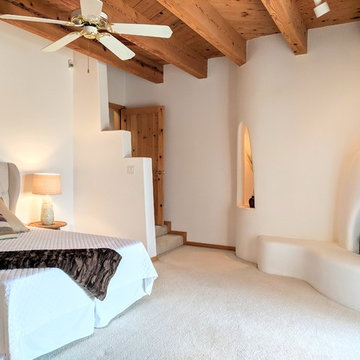
Elisa Macomber
Идея дизайна: хозяйская спальня среднего размера в стиле фьюжн с ковровым покрытием, угловым камином, фасадом камина из штукатурки, бежевыми стенами и бежевым полом
Идея дизайна: хозяйская спальня среднего размера в стиле фьюжн с ковровым покрытием, угловым камином, фасадом камина из штукатурки, бежевыми стенами и бежевым полом
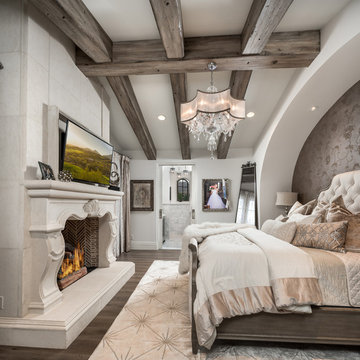
World Renowned Architecture Firm Fratantoni Design created this beautiful home! They design home plans for families all over the world in any size and style. They also have in-house Interior Designer Firm Fratantoni Interior Designers and world class Luxury Home Building Firm Fratantoni Luxury Estates! Hire one or all three companies to design and build and or remodel your home!
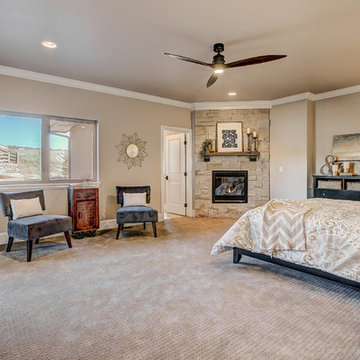
Идея дизайна: хозяйская спальня среднего размера в стиле неоклассика (современная классика) с бежевыми стенами, ковровым покрытием, угловым камином и фасадом камина из камня
Спальня с бежевыми стенами и камином – фото дизайна интерьера
3
