Спальня с бежевыми стенами – фото дизайна интерьера класса люкс
Сортировать:
Бюджет
Сортировать:Популярное за сегодня
61 - 80 из 5 340 фото
1 из 3
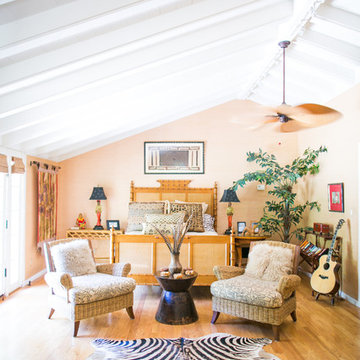
Nancy Neil
Свежая идея для дизайна: большая хозяйская спальня в восточном стиле с бежевыми стенами и светлым паркетным полом - отличное фото интерьера
Свежая идея для дизайна: большая хозяйская спальня в восточном стиле с бежевыми стенами и светлым паркетным полом - отличное фото интерьера

The primary goal for this project was to craft a modernist derivation of pueblo architecture. Set into a heavily laden boulder hillside, the design also reflects the nature of the stacked boulder formations. The site, located near local landmark Pinnacle Peak, offered breathtaking views which were largely upward, making proximity an issue. Maintaining southwest fenestration protection and maximizing views created the primary design constraint. The views are maximized with careful orientation, exacting overhangs, and wing wall locations. The overhangs intertwine and undulate with alternating materials stacking to reinforce the boulder strewn backdrop. The elegant material palette and siting allow for great harmony with the native desert.
The Elegant Modern at Estancia was the collaboration of many of the Valley's finest luxury home specialists. Interiors guru David Michael Miller contributed elegance and refinement in every detail. Landscape architect Russ Greey of Greey | Pickett contributed a landscape design that not only complimented the architecture, but nestled into the surrounding desert as if always a part of it. And contractor Manship Builders -- Jim Manship and project manager Mark Laidlaw -- brought precision and skill to the construction of what architect C.P. Drewett described as "a watch."
Project Details | Elegant Modern at Estancia
Architecture: CP Drewett, AIA, NCARB
Builder: Manship Builders, Carefree, AZ
Interiors: David Michael Miller, Scottsdale, AZ
Landscape: Greey | Pickett, Scottsdale, AZ
Photography: Dino Tonn, Scottsdale, AZ
Publications:
"On the Edge: The Rugged Desert Landscape Forms the Ideal Backdrop for an Estancia Home Distinguished by its Modernist Lines" Luxe Interiors + Design, Nov/Dec 2015.
Awards:
2015 PCBC Grand Award: Best Custom Home over 8,000 sq. ft.
2015 PCBC Award of Merit: Best Custom Home over 8,000 sq. ft.
The Nationals 2016 Silver Award: Best Architectural Design of a One of a Kind Home - Custom or Spec
2015 Excellence in Masonry Architectural Award - Merit Award
Photography: Dino Tonn

Interior Designer Jacques Saint Dizier
Frank Paul Perez, Red Lily Studios
Пример оригинального дизайна: огромная хозяйская спальня в стиле модернизм с бежевыми стенами, паркетным полом среднего тона, двусторонним камином и фасадом камина из металла
Пример оригинального дизайна: огромная хозяйская спальня в стиле модернизм с бежевыми стенами, паркетным полом среднего тона, двусторонним камином и фасадом камина из металла
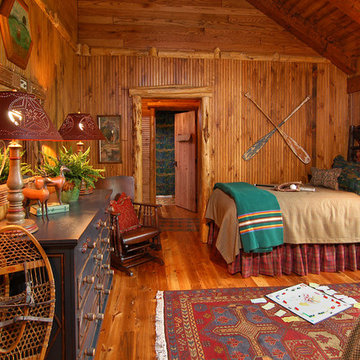
High in the Blue Ridge Mountains of North Carolina, this majestic lodge was custom designed by MossCreek to provide rustic elegant living for the extended family of our clients. Featuring four spacious master suites, a massive great room with floor-to-ceiling windows, expansive porches, and a large family room with built-in bar, the home incorporates numerous spaces for sharing good times.
Unique to this design is a large wrap-around porch on the main level, and four large distinct and private balconies on the upper level. This provides outdoor living for each of the four master suites.
We hope you enjoy viewing the photos of this beautiful home custom designed by MossCreek.
Photo by Todd Bush
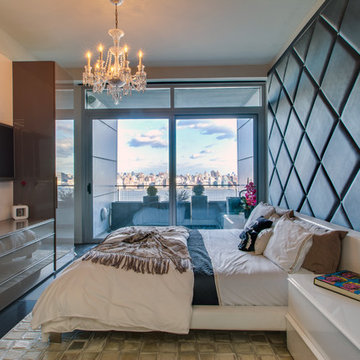
master bedroom renovation. custom upholstered wall with crystal detail
photo by Gerard Garcia
На фото: хозяйская спальня среднего размера в современном стиле с бежевыми стенами, бетонным полом и черным полом без камина с
На фото: хозяйская спальня среднего размера в современном стиле с бежевыми стенами, бетонным полом и черным полом без камина с
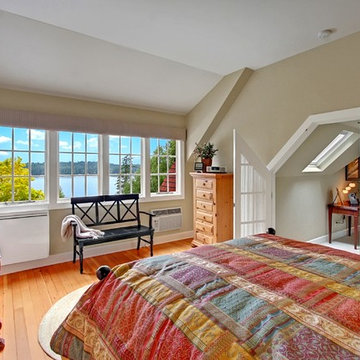
Vista Estate Imaging
Источник вдохновения для домашнего уюта: спальня среднего размера в стиле кантри с паркетным полом среднего тона и бежевыми стенами
Источник вдохновения для домашнего уюта: спальня среднего размера в стиле кантри с паркетным полом среднего тона и бежевыми стенами
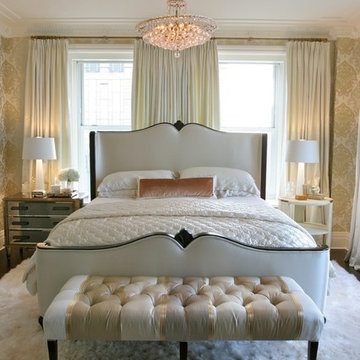
A monochromatic color palette of white, cream and ivory creates a soft and dreamy master bedroom. Textures and patterns keep the space calm without getting boring.
Summer Thornton Design, Inc.
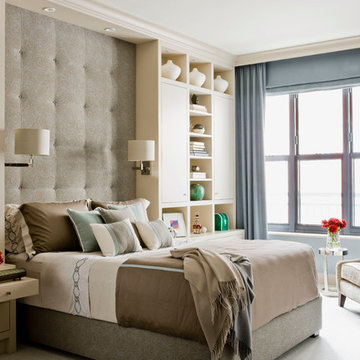
Photography by Michael J. Lee
Стильный дизайн: большая хозяйская спальня: освещение в современном стиле с бежевыми стенами и ковровым покрытием - последний тренд
Стильный дизайн: большая хозяйская спальня: освещение в современном стиле с бежевыми стенами и ковровым покрытием - последний тренд
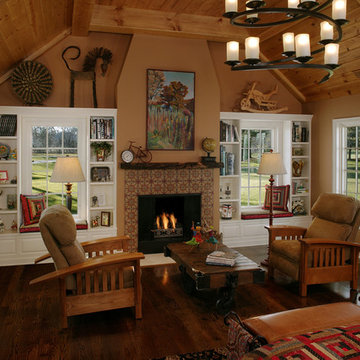
Bedroom remodel-addition with sitting area has fireplace with built-ins. Rich Sistos Photography
На фото: большая спальня в стиле фьюжн с бежевыми стенами, стандартным камином, фасадом камина из плитки и темным паркетным полом с
На фото: большая спальня в стиле фьюжн с бежевыми стенами, стандартным камином, фасадом камина из плитки и темным паркетным полом с
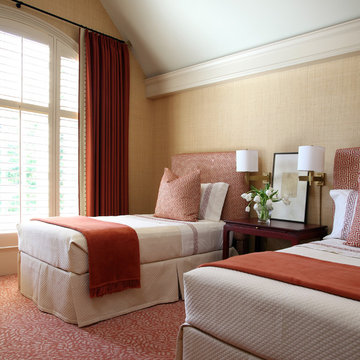
Grasscloth wallpaper is F. Schumacher.
Стильный дизайн: гостевая спальня (комната для гостей), среднего размера в классическом стиле с бежевыми стенами и ковровым покрытием - последний тренд
Стильный дизайн: гостевая спальня (комната для гостей), среднего размера в классическом стиле с бежевыми стенами и ковровым покрытием - последний тренд
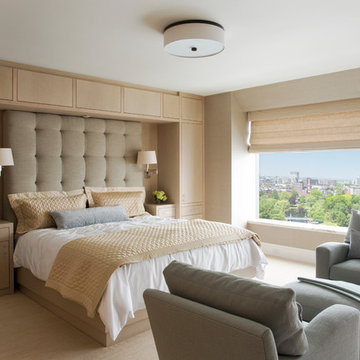
Interior Design - Lewis Interiors
Photography - Eric Roth
На фото: большая хозяйская спальня: освещение в современном стиле с бежевыми стенами и ковровым покрытием
На фото: большая хозяйская спальня: освещение в современном стиле с бежевыми стенами и ковровым покрытием
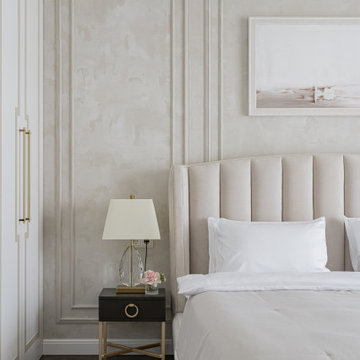
Студия дизайна интерьера D&D design реализовали проект 4х комнатной квартиры площадью 225 м2 в ЖК Кандинский для молодой пары.
Разрабатывая проект квартиры для молодой семьи нашей целью являлось создание классического интерьера с грамотным функциональным зонированием. В отделке использовались натуральные природные материалы: дерево, камень, натуральный шпон.
Главной отличительной чертой данного интерьера является гармоничное сочетание классического стиля и современной европейской мебели премиальных фабрик создающих некую игру в стиль.
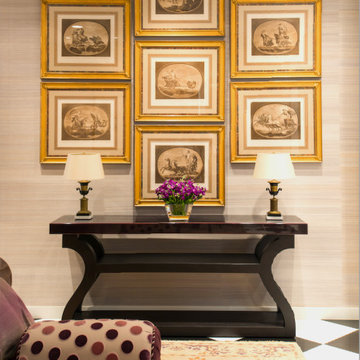
A collection of seven antique steel engravings in French frames floats above a custom Christian Liaigre console, which holds a pair of bronze Second Empire urns we turned into lamps on acrylic bases. Grounding the space, this sumptuous Matt Camron rug emphasizes the main colors found around the the room. A Panache bench covered in JAB Anstoetz velvet "rondo" dots.
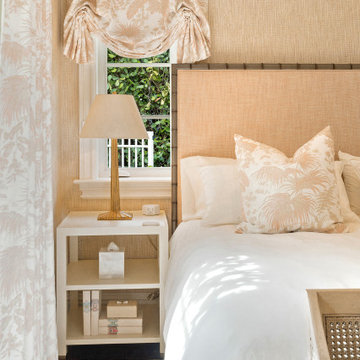
Идея дизайна: огромная гостевая спальня (комната для гостей) в морском стиле с бежевыми стенами, темным паркетным полом, коричневым полом и обоями на стенах
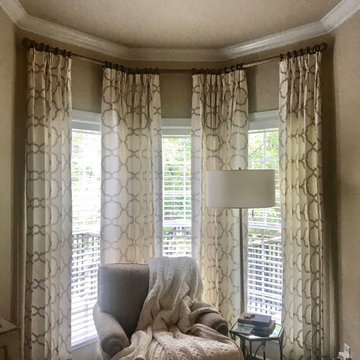
Идея дизайна: хозяйская спальня в стиле неоклассика (современная классика) с бежевыми стенами, темным паркетным полом, коричневым полом и сводчатым потолком
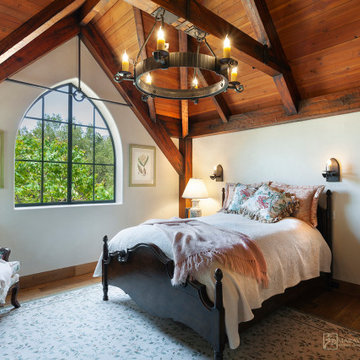
Old World European, Country Cottage. Three separate cottages make up this secluded village over looking a private lake in an old German, English, and French stone villa style. Hand scraped arched trusses, wide width random walnut plank flooring, distressed dark stained raised panel cabinetry, and hand carved moldings make these traditional farmhouse cottage buildings look like they have been here for 100s of years. Newly built of old materials, and old traditional building methods, including arched planked doors, leathered stone counter tops, stone entry, wrought iron straps, and metal beam straps. The Lake House is the first, a Tudor style cottage with a slate roof, 2 bedrooms, view filled living room open to the dining area, all overlooking the lake. The Carriage Home fills in when the kids come home to visit, and holds the garage for the whole idyllic village. This cottage features 2 bedrooms with on suite baths, a large open kitchen, and an warm, comfortable and inviting great room. All overlooking the lake. The third structure is the Wheel House, running a real wonderful old water wheel, and features a private suite upstairs, and a work space downstairs. All homes are slightly different in materials and color, including a few with old terra cotta roofing. Project Location: Ojai, California. Project designed by Maraya Interior Design. From their beautiful resort town of Ojai, they serve clients in Montecito, Hope Ranch, Malibu and Calabasas, across the tri-county area of Santa Barbara, Ventura and Los Angeles, south to Hidden Hills.
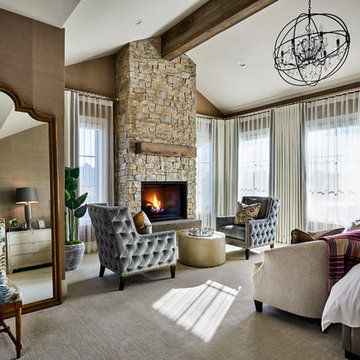
Источник вдохновения для домашнего уюта: большая хозяйская спальня в стиле кантри с бежевыми стенами, ковровым покрытием, стандартным камином, фасадом камина из камня и бежевым полом
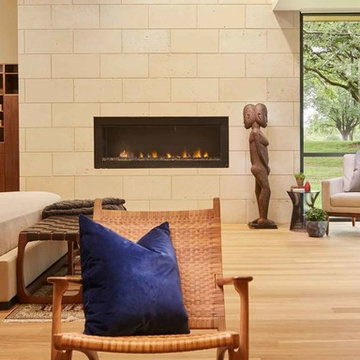
Photo Credit: Benjamin Benschneider
Источник вдохновения для домашнего уюта: большая хозяйская спальня в стиле модернизм с бежевыми стенами, паркетным полом среднего тона, горизонтальным камином, фасадом камина из камня и коричневым полом
Источник вдохновения для домашнего уюта: большая хозяйская спальня в стиле модернизм с бежевыми стенами, паркетным полом среднего тона, горизонтальным камином, фасадом камина из камня и коричневым полом
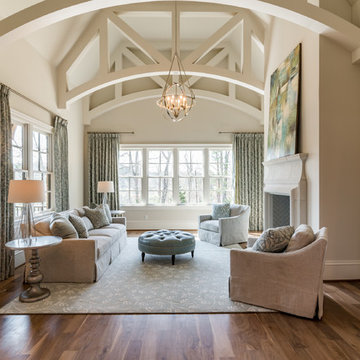
Benjamin Moore Seapearl Trim and Winds Breath walls,
Hudson Valley Light, Bernhardt Furniture
На фото: огромная спальня в стиле неоклассика (современная классика) с бежевыми стенами, паркетным полом среднего тона, стандартным камином, фасадом камина из камня и коричневым полом с
На фото: огромная спальня в стиле неоклассика (современная классика) с бежевыми стенами, паркетным полом среднего тона, стандартным камином, фасадом камина из камня и коричневым полом с
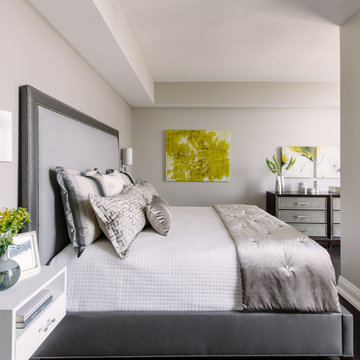
Стильный дизайн: хозяйская спальня среднего размера в современном стиле с бежевыми стенами, темным паркетным полом и коричневым полом без камина - последний тренд
Спальня с бежевыми стенами – фото дизайна интерьера класса люкс
4