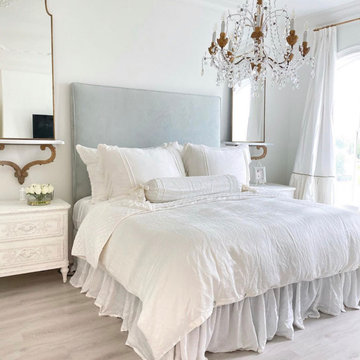Спальня с бежевым полом – фото дизайна интерьера
Сортировать:
Бюджет
Сортировать:Популярное за сегодня
81 - 100 из 55 297 фото
1 из 3
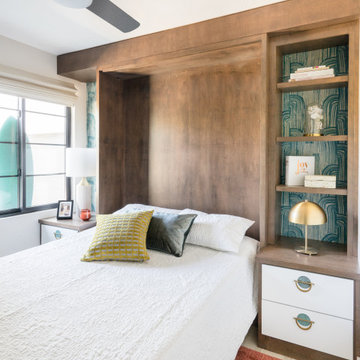
Свежая идея для дизайна: спальня в современном стиле с белыми стенами и бежевым полом - отличное фото интерьера
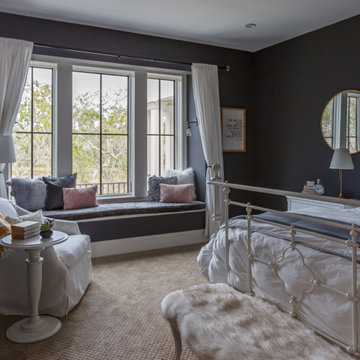
Свежая идея для дизайна: хозяйская спальня в стиле неоклассика (современная классика) с синими стенами, ковровым покрытием и бежевым полом без камина - отличное фото интерьера
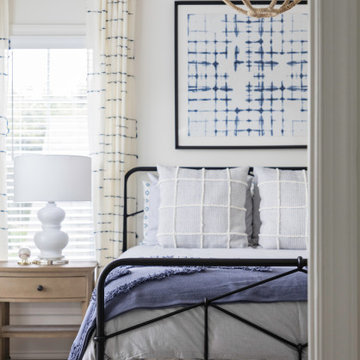
На фото: большая спальня в стиле неоклассика (современная классика) с белыми стенами, ковровым покрытием и бежевым полом без камина
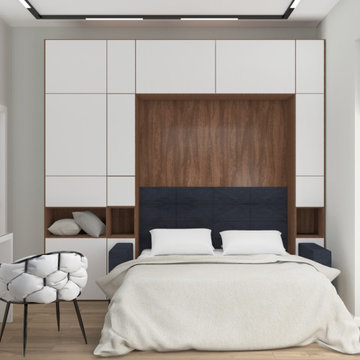
Идея дизайна: хозяйская спальня среднего размера, в белых тонах с отделкой деревом в современном стиле с серыми стенами, полом из ламината, бежевым полом, многоуровневым потолком и обоями на стенах без камина

This project was executed remotely in close collaboration with the client. The primary bedroom actually had an unusual dilemma in that it had too many windows, making furniture placement awkward and difficult. We converted one wall of windows into a full corner-to-corner drapery wall, creating a beautiful and soft backdrop for their bed. We also designed a little boy’s nursery to welcome their first baby boy.
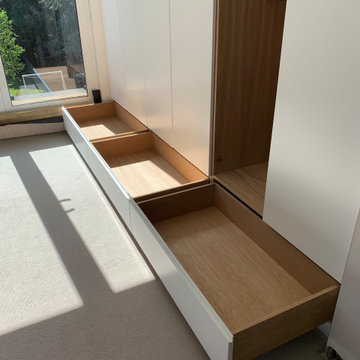
Bespoke six door white minimalist wardrobes with oak veneered interior finished in a hand oiled finish with a slight white tint. The wardrobes are fitted to the walls and ceiling and the doors and drawers have rebated finger groove handles. The drawers are fitted on high quality concealed German made runners and can be operated by pulling or pushing any where on the handles. Inside the wardrobe there are rail lifts and shelves.
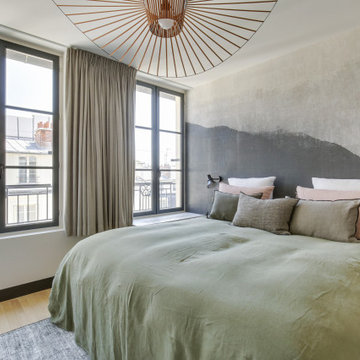
Le projet :
D’anciennes chambres de services sous les toits réunies en appartement locatif vont connaître une troisième vie avec une ultime transformation en pied-à-terre parisien haut de gamme.
Notre solution :
Nous avons commencé par ouvrir l’ancienne cloison entre le salon et la cuisine afin de bénéficier d’une belle pièce à vivre donnant sur les toits avec ses 3 fenêtres. Un îlot central en marbre blanc intègre une table de cuisson avec hotte intégrée. Nous le prolongeons par une table en noyer massif accueillant 6 personnes. L’équipe imagine une cuisine tout en linéaire noire mat avec poignées et robinetterie laiton. Le noir sera le fil conducteur du projet par petites touches, sur les boiseries notamment.
Sur le mur faisant face à la cuisine, nous agençons une bibliothèque sur mesure peinte en bleu grisé avec TV murale et un joli décor en papier-peint en fond de mur.
Les anciens radiateurs sont habillés de cache radiateurs menuisés qui servent d’assises supplémentaires au salon, en complément d’un grand canapé convertible très confortable, jaune moutarde.
Nous intégrons la climatisation à ce projet et la dissimulons dans les faux plafonds.
Une porte vitrée en métal noir vient isoler l’espace nuit de l’espace à vivre et ferme le long couloir desservant les deux chambres. Ce couloir est entièrement décoré avec un papier graphique bleu grisé, posé au dessus d’une moulure noire qui démarre depuis l’entrée, traverse le salon et se poursuit jusqu’à la salle de bains.
Nous repensons intégralement la chambre parentale afin de l’agrandir. Comment ? En supprimant l’ancienne salle de bains qui empiétait sur la moitié de la pièce. Ainsi, la chambre bénéficie d’un grand espace avec dressing ainsi que d’un espace bureau et d’un lit king size, comme à l’hôtel. Un superbe papier-peint texturé et abstrait habille le mur en tête de lit avec des luminaires design. Des rideaux occultants sur mesure permettent d’obscurcir la pièce, car les fenêtres sous toits ne bénéficient pas de volets.
Nous avons également agrandie la deuxième chambrée supprimant un ancien placard accessible depuis le couloir. Nous le remplaçons par un ensemble menuisé sur mesure qui permet d’intégrer dressing, rangements fermés et un espace bureau en niche ouverte. Toute la chambre est peinte dans un joli bleu profond.
La salle de bains d’origine étant supprimée, le nouveau projet intègre une salle de douche sur une partie du couloir et de la chambre parentale, à l’emplacement des anciens WC placés à l’extrémité de l’appartement. Un carrelage chic en marbre blanc recouvre sol et murs pour donner un maximum de clarté à la pièce, en contraste avec le meuble vasque, radiateur et robinetteries en noir mat. Une grande douche à l’italienne vient se substituer à l’ancienne baignoire. Des placards sur mesure discrets dissimulent lave-linge, sèche-linge et autres accessoires de toilette.
Le style :
Elégance, chic, confort et sobriété sont les grandes lignes directrices de cet appartement qui joue avec les codes du luxe… en toute simplicité. Ce qui fait de ce lieu, en définitive, un appartement très cosy. Chaque détail est étudié jusqu’aux poignées de portes en laiton qui contrastent avec les boiseries noires, que l’on retrouve en fil conducteur sur tout le projet, des plinthes aux portes. Le mobilier en noyer ajoute une touche de chaleur. Un grand canapé jaune moutarde s’accorde parfaitement au noir et aux bleus gris présents sur la bibliothèque, les parties basses des murs et dans le couloir.
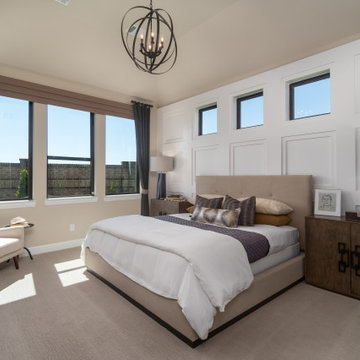
Свежая идея для дизайна: хозяйская спальня среднего размера в современном стиле с бежевыми стенами, ковровым покрытием и бежевым полом - отличное фото интерьера
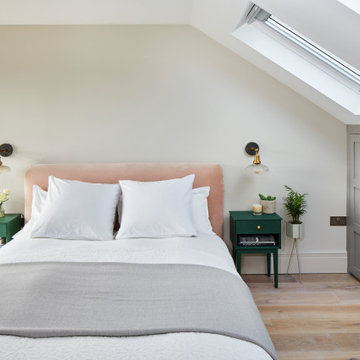
На фото: спальня среднего размера в стиле неоклассика (современная классика) с белыми стенами, светлым паркетным полом и бежевым полом
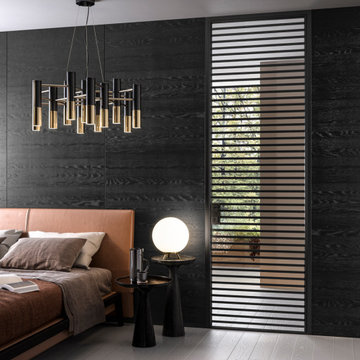
Découvrez les inspirations Portes Design de ce mois d’Avril 2020. Toutes ces envies sont à retrouver sur portesdesign.fr !
Источник вдохновения для домашнего уюта: большая хозяйская спальня в современном стиле с черными стенами и бежевым полом
Источник вдохновения для домашнего уюта: большая хозяйская спальня в современном стиле с черными стенами и бежевым полом
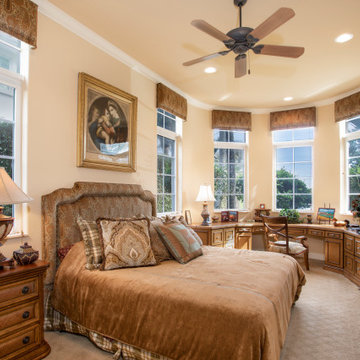
Свежая идея для дизайна: спальня в средиземноморском стиле с бежевыми стенами, ковровым покрытием и бежевым полом - отличное фото интерьера
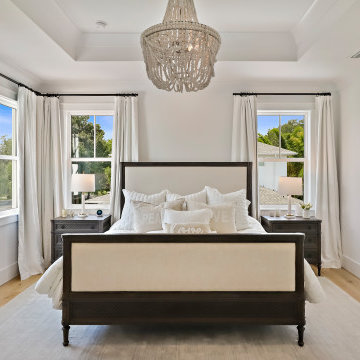
Стильный дизайн: большая хозяйская спальня в стиле неоклассика (современная классика) с белыми стенами, паркетным полом среднего тона и бежевым полом - последний тренд
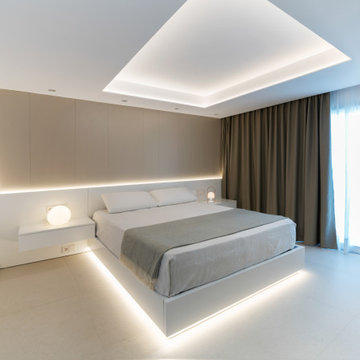
Fotografía: Adrián Mora Maroto
Стильный дизайн: большая хозяйская, серо-белая спальня в стиле модернизм с полом из керамогранита и бежевым полом - последний тренд
Стильный дизайн: большая хозяйская, серо-белая спальня в стиле модернизм с полом из керамогранита и бежевым полом - последний тренд
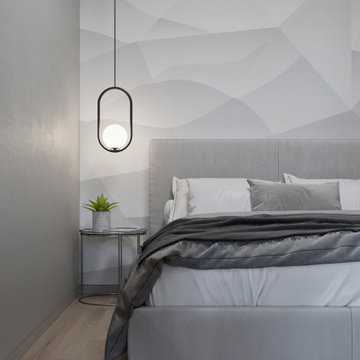
На фото: маленькая хозяйская спальня в стиле лофт с серыми стенами, полом из ламината и бежевым полом для на участке и в саду с

Источник вдохновения для домашнего уюта: большая хозяйская спальня в стиле кантри с бежевыми стенами, ковровым покрытием, бежевым полом и деревянным потолком
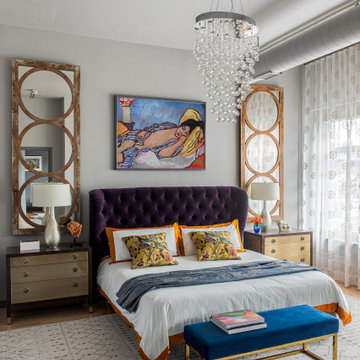
This design scheme blends femininity, sophistication, and the bling of Art Deco with earthy, natural accents. An amoeba-shaped rug breaks the linearity in the living room that’s furnished with a lady bug-red sleeper sofa with gold piping and another curvy sofa. These are juxtaposed with chairs that have a modern Danish flavor, and the side tables add an earthy touch. The dining area can be used as a work station as well and features an elliptical-shaped table with gold velvet upholstered chairs and bubble chandeliers. A velvet, aubergine headboard graces the bed in the master bedroom that’s painted in a subtle shade of silver. Abstract murals and vibrant photography complete the look. Photography by: Sean Litchfield
---
Project designed by Boston interior design studio Dane Austin Design. They serve Boston, Cambridge, Hingham, Cohasset, Newton, Weston, Lexington, Concord, Dover, Andover, Gloucester, as well as surrounding areas.
For more about Dane Austin Design, click here: https://daneaustindesign.com/
To learn more about this project, click here:
https://daneaustindesign.com/leather-district-loft
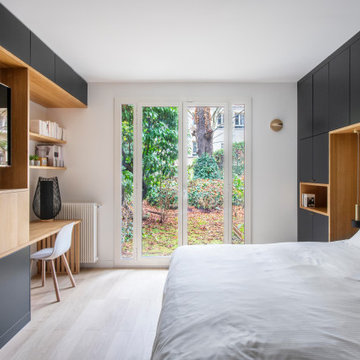
La chambre des parents a été influencée par le style "chambre d'hôtel" - tamisé et élégante avec sa tête de lit en tasseaux de bois sur mesure, constitué de beaucoup de rangement.
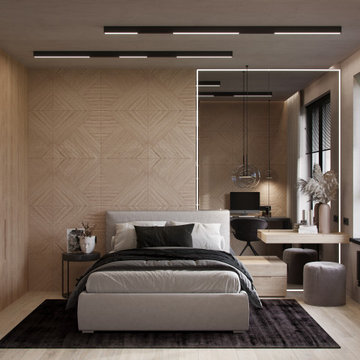
Стильный дизайн: хозяйская спальня среднего размера в современном стиле с бежевыми стенами, светлым паркетным полом и бежевым полом - последний тренд
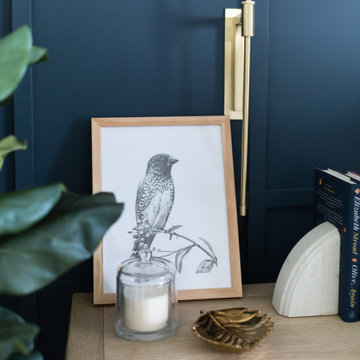
blue accent wall, cozy farmhouse master bedroom with natural wood accents.
На фото: хозяйская спальня среднего размера в стиле кантри с белыми стенами, ковровым покрытием и бежевым полом с
На фото: хозяйская спальня среднего размера в стиле кантри с белыми стенами, ковровым покрытием и бежевым полом с
Спальня с бежевым полом – фото дизайна интерьера
5
