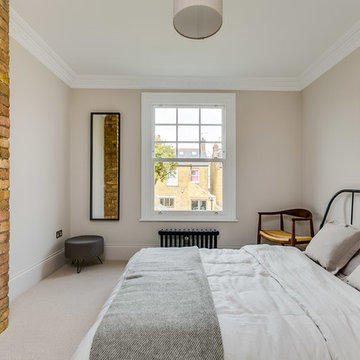Спальня с любым фасадом камина и бежевым полом – фото дизайна интерьера
Сортировать:
Бюджет
Сортировать:Популярное за сегодня
1 - 20 из 3 002 фото
1 из 3

Идея дизайна: хозяйская спальня в стиле неоклассика (современная классика) с серыми стенами, светлым паркетным полом, горизонтальным камином, фасадом камина из плитки и бежевым полом

Стильный дизайн: большая хозяйская спальня с белыми стенами, светлым паркетным полом, угловым камином, фасадом камина из штукатурки, бежевым полом, любым потолком и панелями на части стены - последний тренд

Источник вдохновения для домашнего уюта: большая хозяйская спальня в стиле рустика с бежевыми стенами, ковровым покрытием, стандартным камином, фасадом камина из камня и бежевым полом
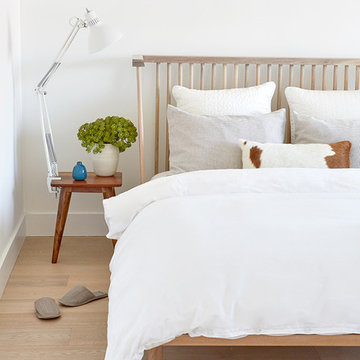
Lauren Colton
На фото: маленькая хозяйская спальня в скандинавском стиле с белыми стенами, светлым паркетным полом, двусторонним камином, фасадом камина из камня и бежевым полом для на участке и в саду
На фото: маленькая хозяйская спальня в скандинавском стиле с белыми стенами, светлым паркетным полом, двусторонним камином, фасадом камина из камня и бежевым полом для на участке и в саду
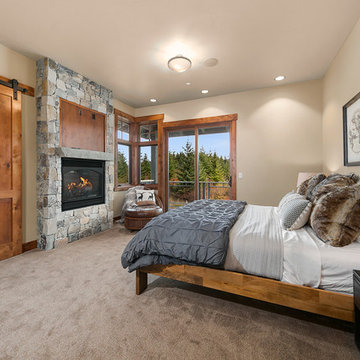
На фото: хозяйская спальня в стиле рустика с ковровым покрытием, белыми стенами, горизонтальным камином, фасадом камина из камня и бежевым полом

Источник вдохновения для домашнего уюта: большая хозяйская спальня в стиле кантри с белыми стенами, светлым паркетным полом, двусторонним камином, фасадом камина из каменной кладки, бежевым полом, балками на потолке и панелями на части стены

Master bedroom with custom herringbone pattern floors, fireplace, built in tv, and balcony.
Стильный дизайн: хозяйская спальня среднего размера: освещение в стиле модернизм с белыми стенами, светлым паркетным полом, горизонтальным камином, фасадом камина из камня, бежевым полом и сводчатым потолком - последний тренд
Стильный дизайн: хозяйская спальня среднего размера: освещение в стиле модернизм с белыми стенами, светлым паркетным полом, горизонтальным камином, фасадом камина из камня, бежевым полом и сводчатым потолком - последний тренд

This project was executed remotely in close collaboration with the client. The primary bedroom actually had an unusual dilemma in that it had too many windows, making furniture placement awkward and difficult. We converted one wall of windows into a full corner-to-corner drapery wall, creating a beautiful and soft backdrop for their bed. We also designed a little boy’s nursery to welcome their first baby boy.
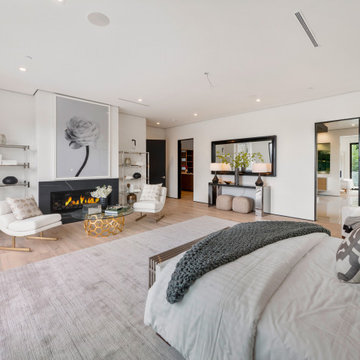
На фото: спальня в современном стиле с белыми стенами, светлым паркетным полом, горизонтальным камином, фасадом камина из камня и бежевым полом
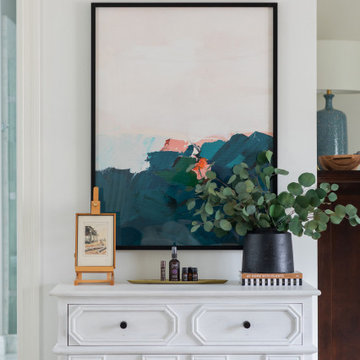
This large bedroom was previously dark and drab with brown walls and all dark wood furniture, We updated every inch of this room with a fresh coat of white paint, a fireplace makeover and all new furnishings. This is now a soft and relaxing place for this couple to relax in at the end of a long day. With ample room for furniture, we were able to create a seating area at the foot of the bed for lounging in front of the fire.
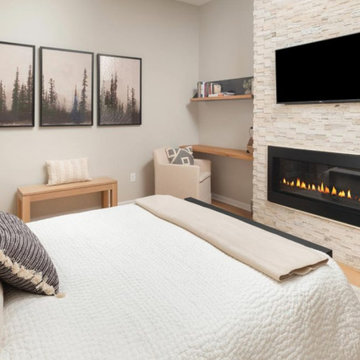
На фото: хозяйская спальня среднего размера в стиле модернизм с серыми стенами, светлым паркетным полом, горизонтальным камином, фасадом камина из металла и бежевым полом
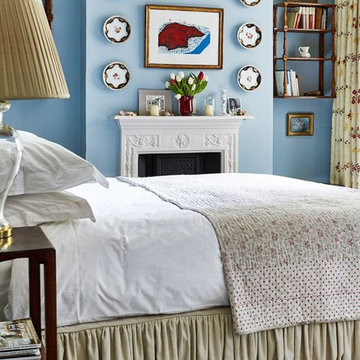
Rachel Stirling
Источник вдохновения для домашнего уюта: спальня в стиле неоклассика (современная классика) с синими стенами, ковровым покрытием, стандартным камином, фасадом камина из камня и бежевым полом
Источник вдохновения для домашнего уюта: спальня в стиле неоклассика (современная классика) с синими стенами, ковровым покрытием, стандартным камином, фасадом камина из камня и бежевым полом

Sitting aside the slopes of Windham Ski Resort in the Catskills, this is a stunning example of what happens when everything gels — from the homeowners’ vision, the property, the design, the decorating, and the workmanship involved throughout.
An outstanding finished home materializes like a complex magic trick. You start with a piece of land and an undefined vision. Maybe you know it’s a timber frame, maybe not. But soon you gather a team and you have this wide range of inter-dependent ideas swirling around everyone’s heads — architects, engineers, designers, decorators — and like alchemy you’re just not 100% sure that all the ingredients will work. And when they do, you end up with a home like this.
The architectural design and engineering is based on our versatile Olive layout. Our field team installed the ultra-efficient shell of Insulspan SIP wall and roof panels, local tradesmen did a great job on the rest.
And in the end the homeowners made us all look like first-ballot-hall-of-famers by commissioning Design Bar by Kathy Kuo for the interior design.
Doesn’t hurt to send the best photographer we know to capture it all. Pics from Kim Smith Photo.
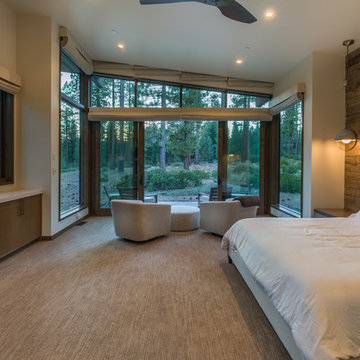
Stunning yet zen-inducing Master Bedroom has a fireplace with TV above, and a window/door wall that spills out onto its own private forest-side terrace. Photo by Vance Fox
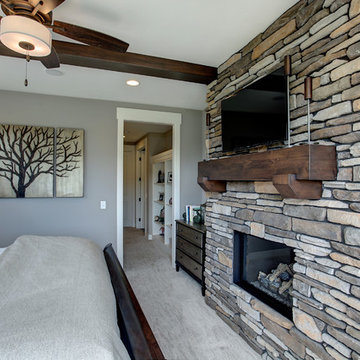
Источник вдохновения для домашнего уюта: хозяйская спальня среднего размера в стиле рустика с бежевыми стенами, ковровым покрытием, стандартным камином, фасадом камина из камня и бежевым полом
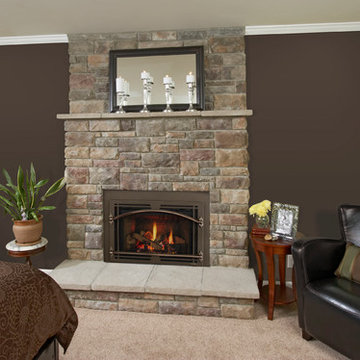
Bedroom Fireplace makeover.
Источник вдохновения для домашнего уюта: большая хозяйская спальня в классическом стиле с разноцветными стенами, ковровым покрытием, стандартным камином, фасадом камина из металла и бежевым полом
Источник вдохновения для домашнего уюта: большая хозяйская спальня в классическом стиле с разноцветными стенами, ковровым покрытием, стандартным камином, фасадом камина из металла и бежевым полом
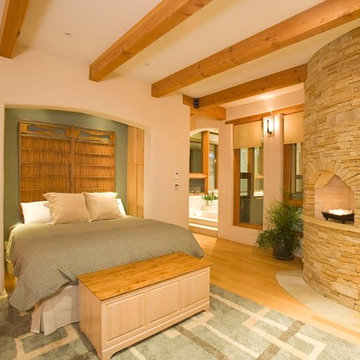
Идея дизайна: хозяйская спальня среднего размера в стиле фьюжн с бежевыми стенами, светлым паркетным полом, угловым камином, фасадом камина из камня и бежевым полом
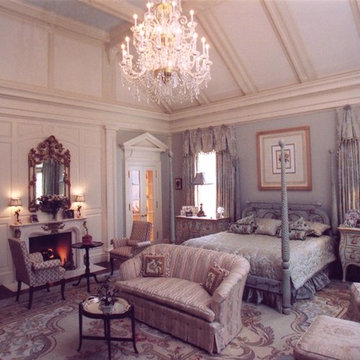
Bedroom (facing Southwest)
“Home Design and Superior Interiors Competition - 'Renovations & Additions' and 'Residences Award' Winners", A.I.A. and ASID Pittsburgh with Pittsburgh Magazine.
Traditional Building Magazine, “New Traditions: Building and Restoring the Period Home”, Volume 12 / Number 3, May / June 1999
Pittsburgh Magazine, “1999 Home Design and Superior Interiors Competition”, March 1999
Pittsburgh Post-Gazette, “Homes and Gardens”, Donald Miller, February 1999
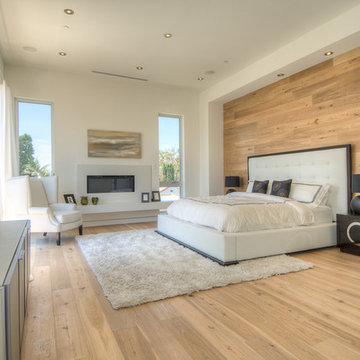
Design by The Sunset Team in Los Angeles, CA
На фото: большая хозяйская спальня: освещение в современном стиле с бежевым полом, белыми стенами, светлым паркетным полом, горизонтальным камином и фасадом камина из плитки
На фото: большая хозяйская спальня: освещение в современном стиле с бежевым полом, белыми стенами, светлым паркетным полом, горизонтальным камином и фасадом камина из плитки
Спальня с любым фасадом камина и бежевым полом – фото дизайна интерьера
1
