Спальня с бетонным полом и камином – фото дизайна интерьера
Сортировать:
Бюджет
Сортировать:Популярное за сегодня
41 - 60 из 233 фото
1 из 3
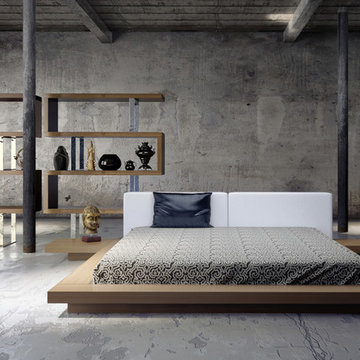
На фото: огромная спальня на антресоли в стиле модернизм с серыми стенами, бетонным полом и стандартным камином

The Lucius 140 Room Divider by Element4 does exactly what its name suggests. This large peninsula-style fireplace breaks a room apart, while simultaneously being the centerpiece for each of the spaces it creates. This linear, three-sided fireplace adds practical drama and appeal to open floor plans.
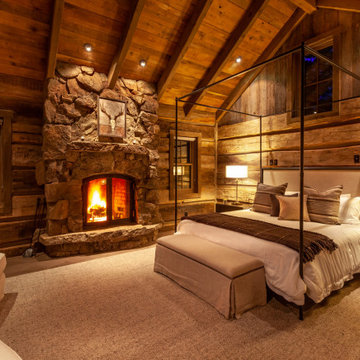
Свежая идея для дизайна: большая хозяйская спальня в стиле рустика с коричневыми стенами, стандартным камином, фасадом камина из камня, бетонным полом и серым полом - отличное фото интерьера
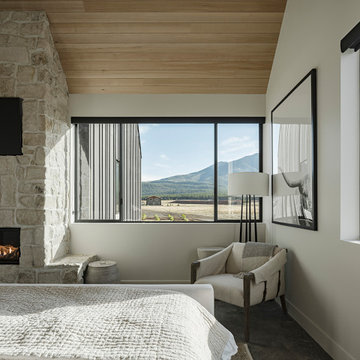
Photo by Roehner + Ryan
Стильный дизайн: хозяйская спальня в стиле кантри с белыми стенами, бетонным полом, угловым камином, фасадом камина из камня, серым полом и сводчатым потолком - последний тренд
Стильный дизайн: хозяйская спальня в стиле кантри с белыми стенами, бетонным полом, угловым камином, фасадом камина из камня, серым полом и сводчатым потолком - последний тренд
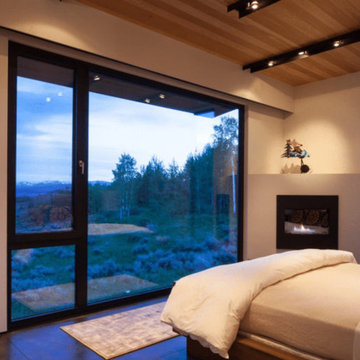
Пример оригинального дизайна: спальня среднего размера в современном стиле с бежевыми стенами, бетонным полом, угловым камином, фасадом камина из штукатурки и коричневым полом
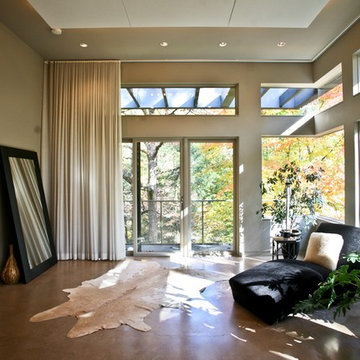
You can't go wrong with lots of natural light and earths tones
На фото: большая хозяйская спальня в современном стиле с бежевыми стенами, бетонным полом, стандартным камином, фасадом камина из кирпича и коричневым полом
На фото: большая хозяйская спальня в современном стиле с бежевыми стенами, бетонным полом, стандартным камином, фасадом камина из кирпича и коричневым полом
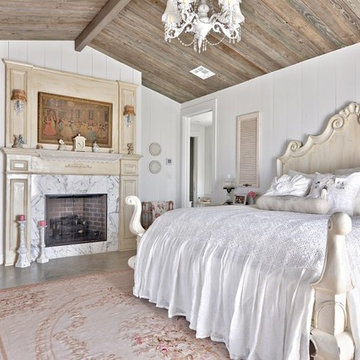
Casey Fry
Пример оригинального дизайна: спальня в стиле шебби-шик с белыми стенами, бетонным полом, стандартным камином и фасадом камина из камня
Пример оригинального дизайна: спальня в стиле шебби-шик с белыми стенами, бетонным полом, стандартным камином и фасадом камина из камня
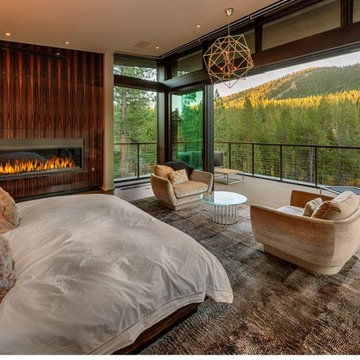
Свежая идея для дизайна: большая хозяйская спальня в современном стиле с белыми стенами, бетонным полом, горизонтальным камином и фасадом камина из дерева - отличное фото интерьера
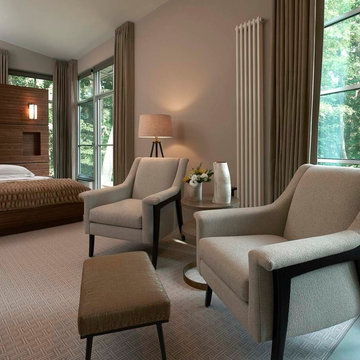
For this 1940’s master bedroom renovation the entire space was demolished with a cohesive new floor plan. The walls were reconfigured with a two story walk in closet, a bathroom with his and her vanities and, a fireplace designed with a cement surround and adorned with rift cut walnut veneer wood. The custom bed was relocated to float in the room and also dressed with walnut wood. The sitting area is dressed with mid century modern inspired chairs and a custom cabinet that acts as a beverage center for a cozy space to relax in the morning.
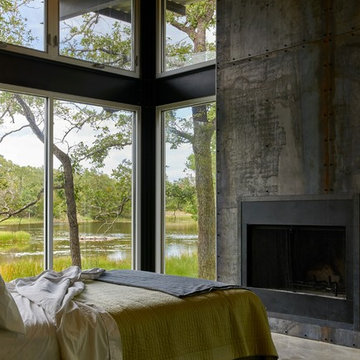
Master bedroom overlooking the big pond.
Photo by Dror Baldinger, AIA
Идея дизайна: спальня среднего размера в стиле неоклассика (современная классика) с бетонным полом, стандартным камином и фасадом камина из металла
Идея дизайна: спальня среднего размера в стиле неоклассика (современная классика) с бетонным полом, стандартным камином и фасадом камина из металла

Extensive valley and mountain views inspired the siting of this simple L-shaped house that is anchored into the landscape. This shape forms an intimate courtyard with the sweeping views to the south. Looking back through the entry, glass walls frame the view of a significant mountain peak justifying the plan skew.
The circulation is arranged along the courtyard in order that all the major spaces have access to the extensive valley views. A generous eight-foot overhang along the southern portion of the house allows for sun shading in the summer and passive solar gain during the harshest winter months. The open plan and generous window placement showcase views throughout the house. The living room is located in the southeast corner of the house and cantilevers into the landscape affording stunning panoramic views.
Project Year: 2012
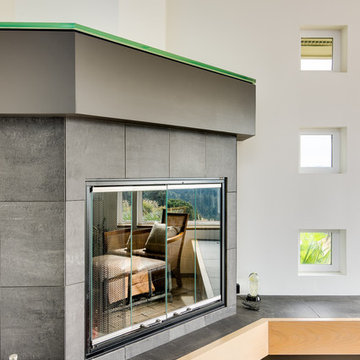
This modern custom built home was designed and built by John Webb Construction & Design on a steep hillside overlooking the Willamette Valley in Western Oregon. The placement of the home allowed for private yet stunning views of the valley even when sitting inside the living room or laying in bed. Concrete radiant floors and vaulted ceiling help make this modern home a great place to live and entertain.
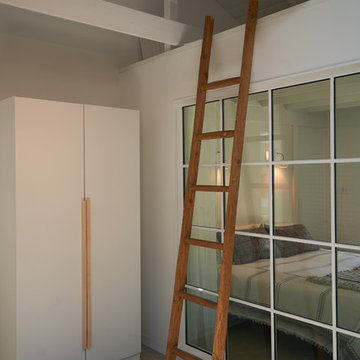
The bedroom has a loft above accessed with a ladder. There's plenty of storage above bedroom loft. The full height windows from Pella was upcycled, purchased from Craigslist, and painted white to match the interiors,
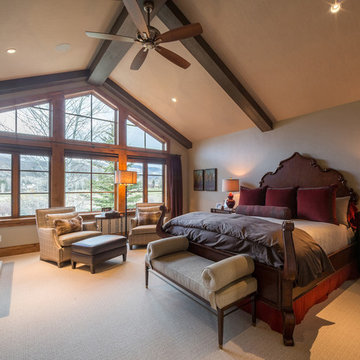
The combination of wood furnitures and white walls and ceiling brings harmony to the entire room. While the large windows allow natural light to enter in daytime and provides wonderful panoramic views. Sophisticated and serene, this bedroom style is a feat of workmanship and creativity!
Built by ULFBUILT. Contact us today to learn more.
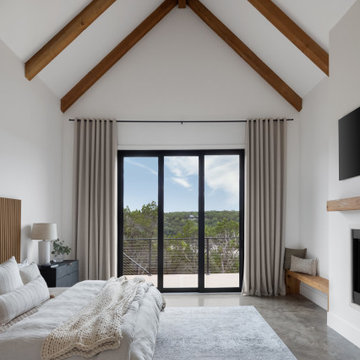
На фото: большая хозяйская спальня в скандинавском стиле с белыми стенами, бетонным полом, горизонтальным камином, фасадом камина из штукатурки, бежевым полом и балками на потолке
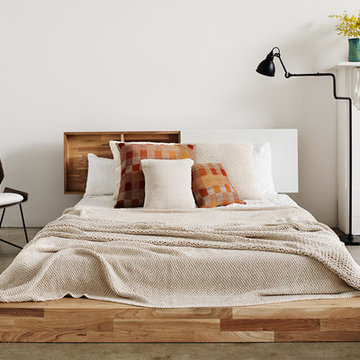
This understated platform bed is designed low to the ground with the bare minimum of components. Pair it with the Storage Headboard to get the complete LAXseries look.
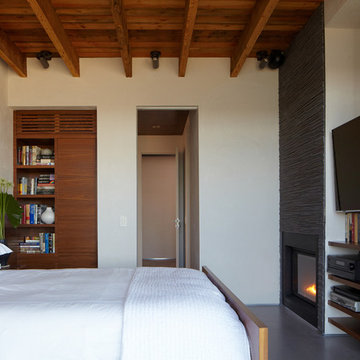
Professional interior shots by Phillip Ennis Photography, exterior shots provided by Architect's firm.
Источник вдохновения для домашнего уюта: спальня среднего размера в стиле модернизм с белыми стенами, стандартным камином, бетонным полом, фасадом камина из металла и телевизором
Источник вдохновения для домашнего уюта: спальня среднего размера в стиле модернизм с белыми стенами, стандартным камином, бетонным полом, фасадом камина из металла и телевизором
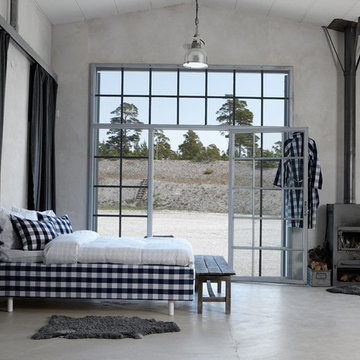
На фото: огромная хозяйская спальня в стиле модернизм с белыми стенами, бетонным полом, печью-буржуйкой и фасадом камина из металла
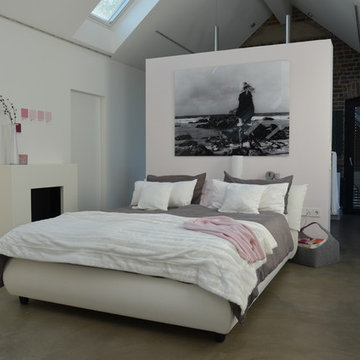
Das freistehende Bett bietet auf beiden Seiten Zugang zum Badezimmer.
Идея дизайна: большая хозяйская спальня в современном стиле с белыми стенами, бетонным полом, стандартным камином и серым полом
Идея дизайна: большая хозяйская спальня в современном стиле с белыми стенами, бетонным полом, стандартным камином и серым полом
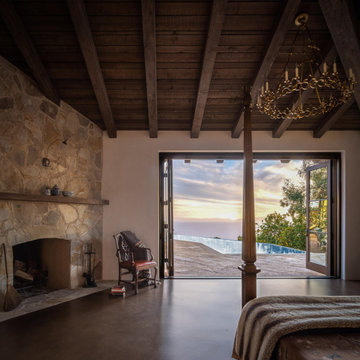
The fireplace anchors the corner of this rustic and refined room allowing the view to expand out to the horizon.
На фото: большая хозяйская спальня в стиле рустика с белыми стенами, бетонным полом, фасадом камина из камня, коричневым полом, угловым камином и балками на потолке
На фото: большая хозяйская спальня в стиле рустика с белыми стенами, бетонным полом, фасадом камина из камня, коричневым полом, угловым камином и балками на потолке
Спальня с бетонным полом и камином – фото дизайна интерьера
3