Спальня с бетонным полом и деревянным потолком – фото дизайна интерьера
Сортировать:
Бюджет
Сортировать:Популярное за сегодня
41 - 60 из 90 фото
1 из 3
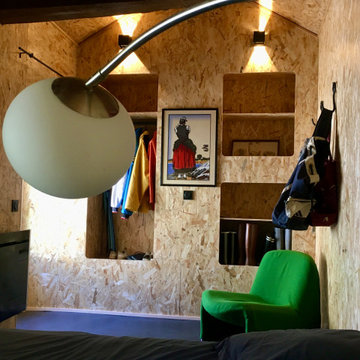
Rénovation d’un garage en chambre.
Isolation du plafond et des murs habillé de panneaux osb.
Pose d’un revêtement type béton ciré couleur ardoise.
На фото: гостевая спальня среднего размера, (комната для гостей) в морском стиле с бетонным полом, черным полом, деревянным потолком и деревянными стенами
На фото: гостевая спальня среднего размера, (комната для гостей) в морском стиле с бетонным полом, черным полом, деревянным потолком и деревянными стенами
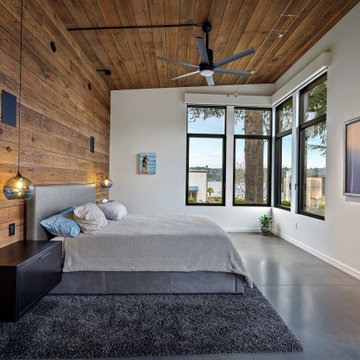
In this stunning primary bedroom, wood cladding adorns both the headboard wall and ceiling, infusing the space with a rustic warmth. The polished concrete floors impart an industrial chic ambiance, pairing beautifully with the natural wood elements. Delicately suspended pendant lights on either side of the bed, coupled with sleek floating bedside tables, evoke the ambiance of a luxurious high-end hotel suite.
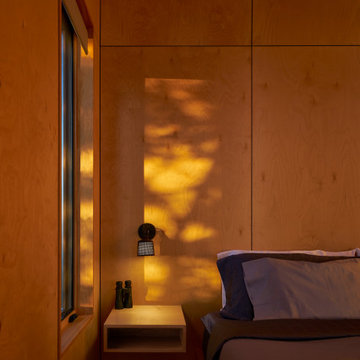
Photography by Kes Efstathiou
Идея дизайна: хозяйская спальня в стиле рустика с бетонным полом, деревянным потолком и деревянными стенами
Идея дизайна: хозяйская спальня в стиле рустика с бетонным полом, деревянным потолком и деревянными стенами
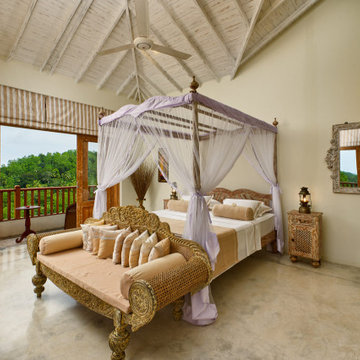
Chambre avec design antique
На фото: большая хозяйская спальня в морском стиле с белыми стенами, бетонным полом, серым полом и деревянным потолком
На фото: большая хозяйская спальня в морском стиле с белыми стенами, бетонным полом, серым полом и деревянным потолком
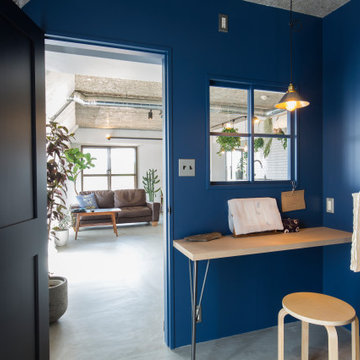
パウダースペースと寝室WICを一室にまとめた。
Пример оригинального дизайна: хозяйская спальня среднего размера в стиле модернизм с синими стенами, бетонным полом, деревянным потолком и стенами из вагонки
Пример оригинального дизайна: хозяйская спальня среднего размера в стиле модернизм с синими стенами, бетонным полом, деревянным потолком и стенами из вагонки
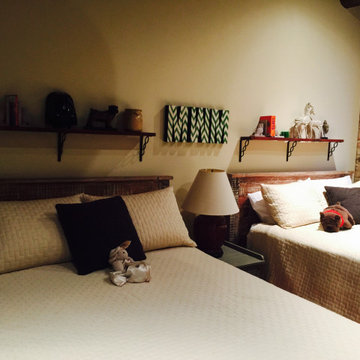
A playful kids bedroom
Стильный дизайн: большая спальня на антресоли в стиле неоклассика (современная классика) с бежевыми стенами, бетонным полом, двусторонним камином, фасадом камина из дерева, серым полом, деревянным потолком и кирпичными стенами - последний тренд
Стильный дизайн: большая спальня на антресоли в стиле неоклассика (современная классика) с бежевыми стенами, бетонным полом, двусторонним камином, фасадом камина из дерева, серым полом, деревянным потолком и кирпичными стенами - последний тренд
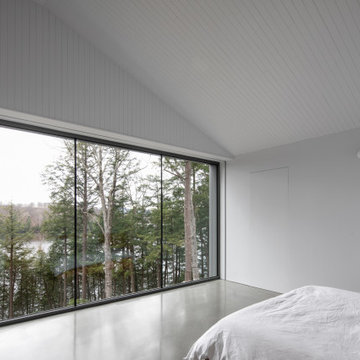
Идея дизайна: хозяйская спальня в современном стиле с белыми стенами, бетонным полом и деревянным потолком
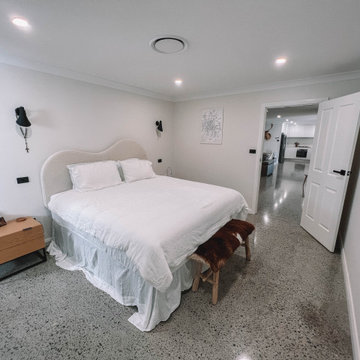
After the second fallout of the Delta Variant amidst the COVID-19 Pandemic in mid 2021, our team working from home, and our client in quarantine, SDA Architects conceived Japandi Home.
The initial brief for the renovation of this pool house was for its interior to have an "immediate sense of serenity" that roused the feeling of being peaceful. Influenced by loneliness and angst during quarantine, SDA Architects explored themes of escapism and empathy which led to a “Japandi” style concept design – the nexus between “Scandinavian functionality” and “Japanese rustic minimalism” to invoke feelings of “art, nature and simplicity.” This merging of styles forms the perfect amalgamation of both function and form, centred on clean lines, bright spaces and light colours.
Grounded by its emotional weight, poetic lyricism, and relaxed atmosphere; Japandi Home aesthetics focus on simplicity, natural elements, and comfort; minimalism that is both aesthetically pleasing yet highly functional.
Japandi Home places special emphasis on sustainability through use of raw furnishings and a rejection of the one-time-use culture we have embraced for numerous decades. A plethora of natural materials, muted colours, clean lines and minimal, yet-well-curated furnishings have been employed to showcase beautiful craftsmanship – quality handmade pieces over quantitative throwaway items.
A neutral colour palette compliments the soft and hard furnishings within, allowing the timeless pieces to breath and speak for themselves. These calming, tranquil and peaceful colours have been chosen so when accent colours are incorporated, they are done so in a meaningful yet subtle way. Japandi home isn’t sparse – it’s intentional.
The integrated storage throughout – from the kitchen, to dining buffet, linen cupboard, window seat, entertainment unit, bed ensemble and walk-in wardrobe are key to reducing clutter and maintaining the zen-like sense of calm created by these clean lines and open spaces.
The Scandinavian concept of “hygge” refers to the idea that ones home is your cosy sanctuary. Similarly, this ideology has been fused with the Japanese notion of “wabi-sabi”; the idea that there is beauty in imperfection. Hence, the marriage of these design styles is both founded on minimalism and comfort; easy-going yet sophisticated. Conversely, whilst Japanese styles can be considered “sleek” and Scandinavian, “rustic”, the richness of the Japanese neutral colour palette aids in preventing the stark, crisp palette of Scandinavian styles from feeling cold and clinical.
Japandi Home’s introspective essence can ultimately be considered quite timely for the pandemic and was the quintessential lockdown project our team needed.
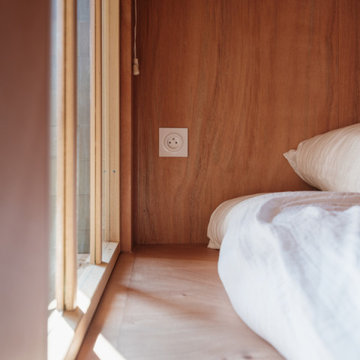
Projet de Tiny House sur les toits de Paris, avec 17m² pour 4 !
Источник вдохновения для домашнего уюта: маленькая спальня в белых тонах с отделкой деревом на антресоли в восточном стиле с бетонным полом, белым полом, деревянным потолком и деревянными стенами для на участке и в саду
Источник вдохновения для домашнего уюта: маленькая спальня в белых тонах с отделкой деревом на антресоли в восточном стиле с бетонным полом, белым полом, деревянным потолком и деревянными стенами для на участке и в саду
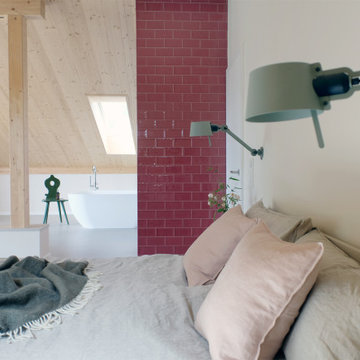
Пример оригинального дизайна: большая спальня на антресоли, на мансарде в современном стиле с бежевыми стенами, бетонным полом, печью-буржуйкой, фасадом камина из плитки, бежевым полом и деревянным потолком
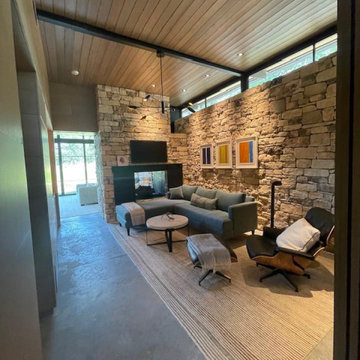
Master sitting area
На фото: хозяйская спальня в стиле модернизм с бетонным полом, двусторонним камином, фасадом камина из металла, деревянным потолком и деревянными стенами
На фото: хозяйская спальня в стиле модернизм с бетонным полом, двусторонним камином, фасадом камина из металла, деревянным потолком и деревянными стенами
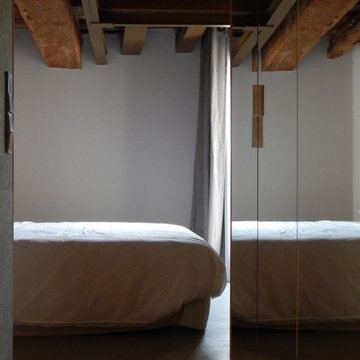
На фото: гостевая спальня среднего размера, (комната для гостей) в средиземноморском стиле с белыми стенами, бетонным полом, серым полом, деревянным потолком и деревянными стенами с
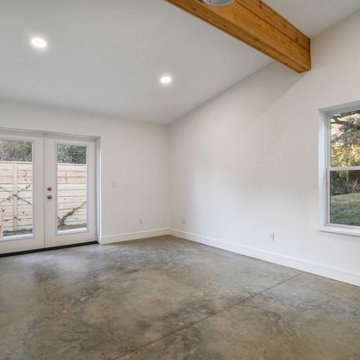
Spacious master bedroom with indoor/outdoor living, exposed cedar beams with a vaulted ceiling, polished concrete floors, and exposed industrial A/C ducting. The walk-in closet offers ample space and the master bath will leave you feeling refreshed and ready for a new day.
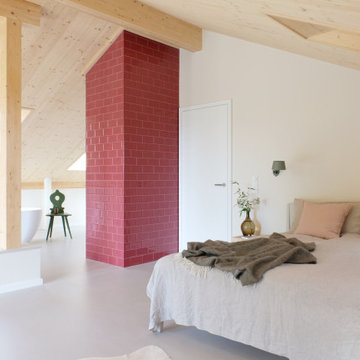
Источник вдохновения для домашнего уюта: огромная спальня на антресоли, на мансарде в современном стиле с бежевыми стенами, бетонным полом, печью-буржуйкой, фасадом камина из плитки, бежевым полом и деревянным потолком
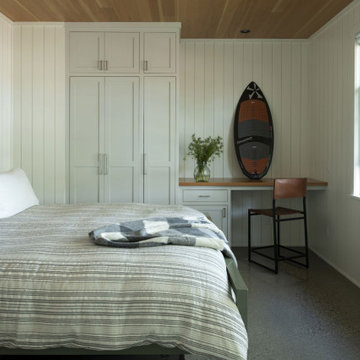
Contractor: Matt Bronder Construction
Landscape: JK Landscape Construction
Стильный дизайн: гостевая спальня (комната для гостей) в скандинавском стиле с бетонным полом, деревянным потолком и стенами из вагонки - последний тренд
Стильный дизайн: гостевая спальня (комната для гостей) в скандинавском стиле с бетонным полом, деревянным потолком и стенами из вагонки - последний тренд
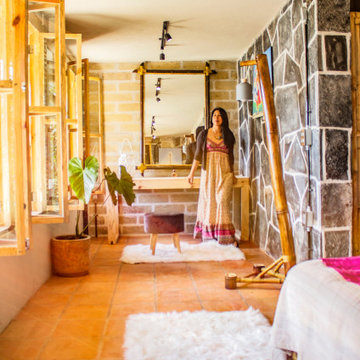
Yolseuiloyan: Nahuatl word that means "the place where the heart rests and strengthens." The project is a sustainable eco-tourism complex of 43 cabins, located in the Sierra Norte de Puebla, Surrounded by a misty forest ecosystem, in an area adjacent to Cuetzalan del Progreso’s downtown, a magical place with indigenous roots.
The cabins integrate bio-constructive local elements in order to favor the local economy, and at the same time to reduce the negative environmental impact of new construction; for this purpose, the chosen materials were bamboo panels and structure, adobe walls made from local soil, and limestone extracted from the site. The selection of materials are also suitable for the humid climate of Cuetzalan, and help to maintain a mild temperature in the interior, thanks to the material properties and the implementation of bioclimatic design strategies.
For the architectural design, a traditional house typology, with a contemporary feel was chosen to integrate with the local natural context, and at the same time to promote a unique warm natural atmosphere in connection with its surroundings, with the aim to transport the user into a calm relaxed atmosphere, full of local tradition that respects the community and the environment.
The interior design process integrated accessories made by local artisans who incorporate the use of textiles and ceramics, bamboo and wooden furniture, and local clay, thus expressing a part of their culture through the use of local materials.
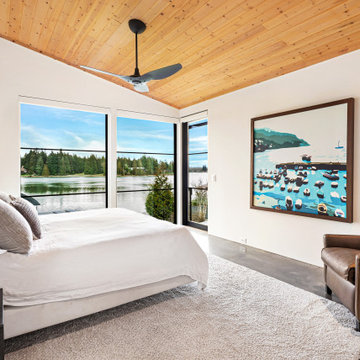
Источник вдохновения для домашнего уюта: спальня среднего размера в стиле модернизм с белыми стенами, бетонным полом и деревянным потолком
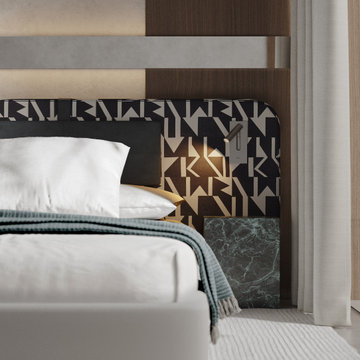
Свежая идея для дизайна: хозяйская, серо-белая спальня среднего размера в современном стиле с серыми стенами, бетонным полом, серым полом, деревянным потолком, обоями на стенах и акцентной стеной без камина - отличное фото интерьера
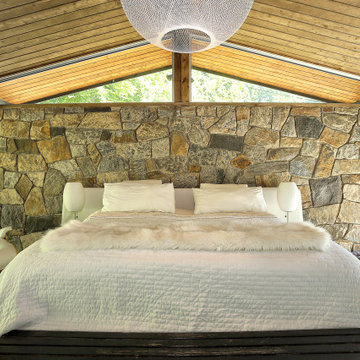
На фото: спальня в стиле ретро с разноцветными стенами, бетонным полом, серым полом, сводчатым потолком и деревянным потолком с
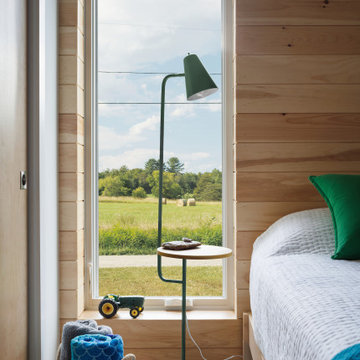
Свежая идея для дизайна: гостевая спальня среднего размера, (комната для гостей) в стиле модернизм с белыми стенами, бетонным полом, деревянным потолком и деревянными стенами - отличное фото интерьера
Спальня с бетонным полом и деревянным потолком – фото дизайна интерьера
3