Спальня с белыми стенами и стенами из вагонки – фото дизайна интерьера
Сортировать:
Бюджет
Сортировать:Популярное за сегодня
121 - 140 из 623 фото
1 из 3
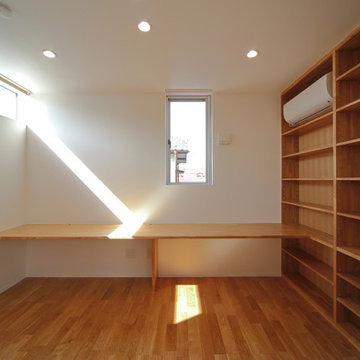
テラスに隣接する子供部屋からは、子供達が外へ出て、自然の光と風がいつも感じられます
На фото: большая хозяйская спальня: освещение с белыми стенами, светлым паркетным полом, бежевым полом, потолком из вагонки и стенами из вагонки без камина с
На фото: большая хозяйская спальня: освещение с белыми стенами, светлым паркетным полом, бежевым полом, потолком из вагонки и стенами из вагонки без камина с
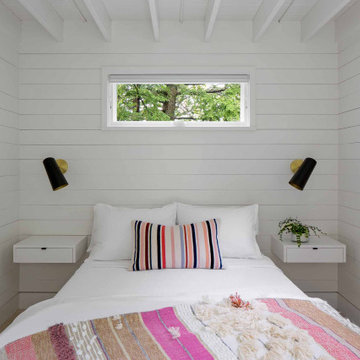
A former summer camp, this site came with a unique set of challenges. An existing 1200 square foot cabin was perched on the shore of Thorndike Pond, well within the current required setbacks. Three additional outbuildings were part of the property, each of them small and non-conforming. By limiting reconstruction to the existing footprints we were able to gain planning consent to rebuild each structure. A full second story added much needed space to the main house. Two of the outbuildings have been rebuilt to accommodate guests, maintaining the spirit of the original camp. Black stained exteriors help the buildings blend into the landscape.
The project is a collaboration with Spazio Rosso Interiors.
Photos by Sean Litchfield.
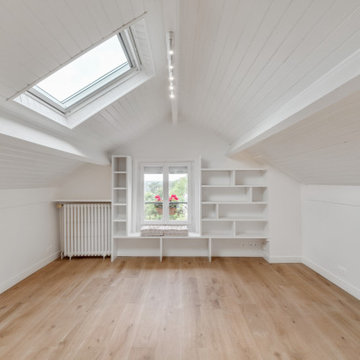
На фото: хозяйская спальня среднего размера в классическом стиле с белыми стенами, светлым паркетным полом, бежевым полом, потолком из вагонки и стенами из вагонки без камина с
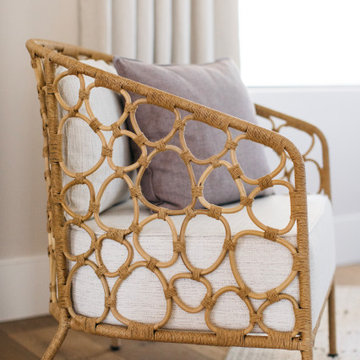
This modern Chandler Remodel project features a completely transformed master bedroom with a subtle navy color palette and wooden accents creating a calming space to rest in.
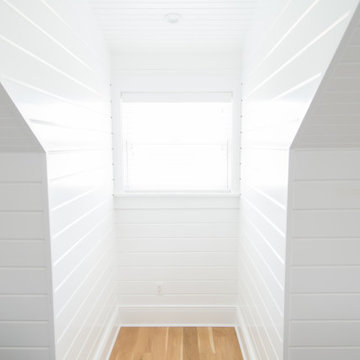
Imaging the view from this bed, on the 4th floor of the home, overlooking the beach on Lake Michigan. You can easily see the city of Chicago across the Lake. There a 2 small alcoves that have windows that pull enormous amounts of light in.
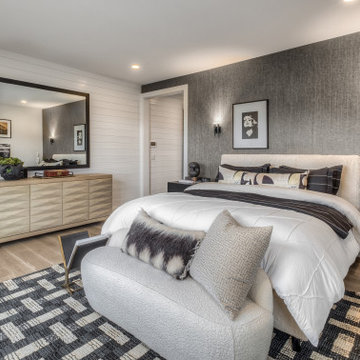
Пример оригинального дизайна: большая хозяйская спальня в стиле неоклассика (современная классика) с белыми стенами, бежевым полом, стенами из вагонки и обоями на стенах
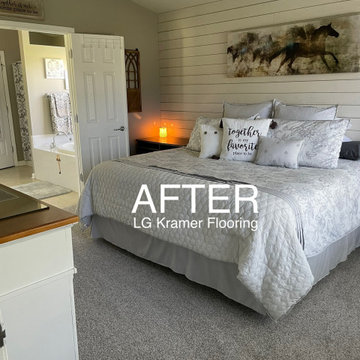
На фото: хозяйская спальня среднего размера с белыми стенами, ковровым покрытием, серым полом, сводчатым потолком и стенами из вагонки без камина с
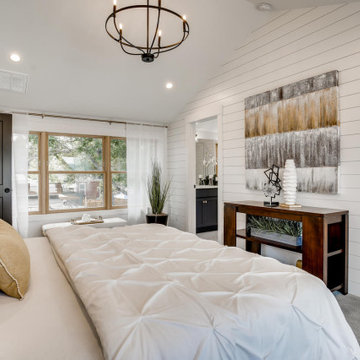
Пример оригинального дизайна: спальня в стиле кантри с белыми стенами, ковровым покрытием, серым полом, сводчатым потолком и стенами из вагонки
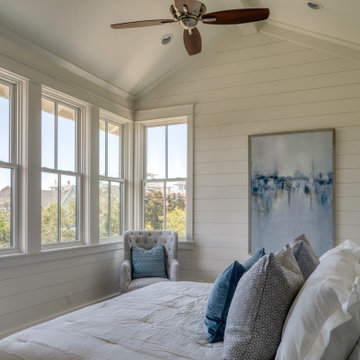
Пример оригинального дизайна: спальня среднего размера в морском стиле с белыми стенами, сводчатым потолком и стенами из вагонки
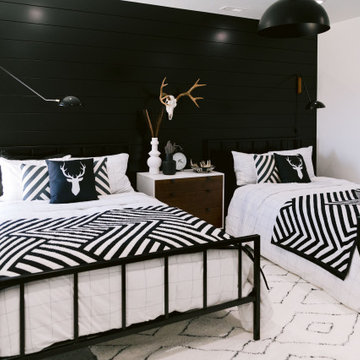
На фото: большая спальня в стиле рустика с белыми стенами, ковровым покрытием, серым полом и стенами из вагонки с
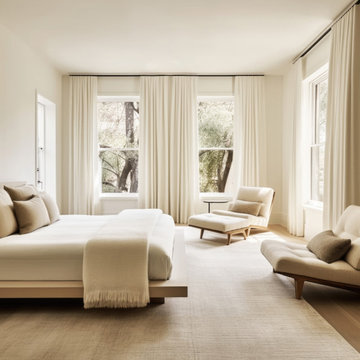
Welcome to Woodland Hills, Los Angeles – where nature's embrace meets refined living. Our residential interior design project brings a harmonious fusion of serenity and sophistication. Embracing an earthy and organic palette, the space exudes warmth with its natural materials, celebrating the beauty of wood, stone, and textures. Light dances through large windows, infusing every room with a bright and airy ambiance that uplifts the soul. Thoughtfully curated elements of nature create an immersive experience, blurring the lines between indoors and outdoors, inviting the essence of tranquility into every corner. Step into a realm where modern elegance thrives in perfect harmony with the earth's timeless allure.
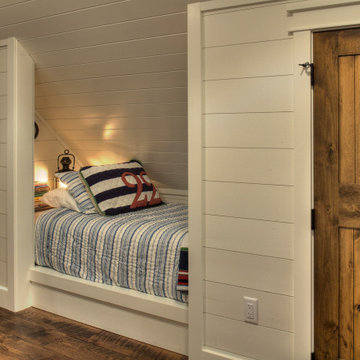
Built-in Sleeping Nook with Painted Nickel Spaced Pine Walls
На фото: маленькая гостевая спальня (комната для гостей) в стиле кантри с белыми стенами, паркетным полом среднего тона, коричневым полом, деревянным потолком и стенами из вагонки для на участке и в саду
На фото: маленькая гостевая спальня (комната для гостей) в стиле кантри с белыми стенами, паркетным полом среднего тона, коричневым полом, деревянным потолком и стенами из вагонки для на участке и в саду
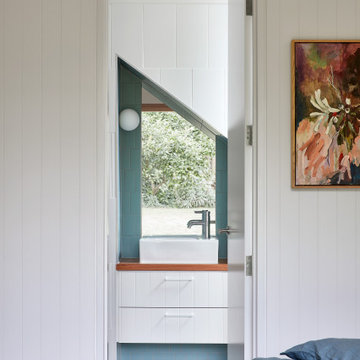
Twin Peaks House is a vibrant extension to a grand Edwardian homestead in Kensington.
Originally built in 1913 for a wealthy family of butchers, when the surrounding landscape was pasture from horizon to horizon, the homestead endured as its acreage was carved up and subdivided into smaller terrace allotments. Our clients discovered the property decades ago during long walks around their neighbourhood, promising themselves that they would buy it should the opportunity ever arise.
Many years later the opportunity did arise, and our clients made the leap. Not long after, they commissioned us to update the home for their family of five. They asked us to replace the pokey rear end of the house, shabbily renovated in the 1980s, with a generous extension that matched the scale of the original home and its voluminous garden.
Our design intervention extends the massing of the original gable-roofed house towards the back garden, accommodating kids’ bedrooms, living areas downstairs and main bedroom suite tucked away upstairs gabled volume to the east earns the project its name, duplicating the main roof pitch at a smaller scale and housing dining, kitchen, laundry and informal entry. This arrangement of rooms supports our clients’ busy lifestyles with zones of communal and individual living, places to be together and places to be alone.
The living area pivots around the kitchen island, positioned carefully to entice our clients' energetic teenaged boys with the aroma of cooking. A sculpted deck runs the length of the garden elevation, facing swimming pool, borrowed landscape and the sun. A first-floor hideout attached to the main bedroom floats above, vertical screening providing prospect and refuge. Neither quite indoors nor out, these spaces act as threshold between both, protected from the rain and flexibly dimensioned for either entertaining or retreat.
Galvanised steel continuously wraps the exterior of the extension, distilling the decorative heritage of the original’s walls, roofs and gables into two cohesive volumes. The masculinity in this form-making is balanced by a light-filled, feminine interior. Its material palette of pale timbers and pastel shades are set against a textured white backdrop, with 2400mm high datum adding a human scale to the raked ceilings. Celebrating the tension between these design moves is a dramatic, top-lit 7m high void that slices through the centre of the house. Another type of threshold, the void bridges the old and the new, the private and the public, the formal and the informal. It acts as a clear spatial marker for each of these transitions and a living relic of the home’s long history.
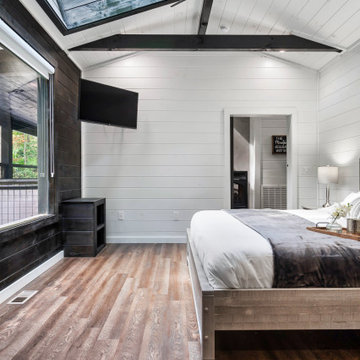
Источник вдохновения для домашнего уюта: большая хозяйская спальня в стиле модернизм с белыми стенами, темным паркетным полом, коричневым полом, балками на потолке и стенами из вагонки
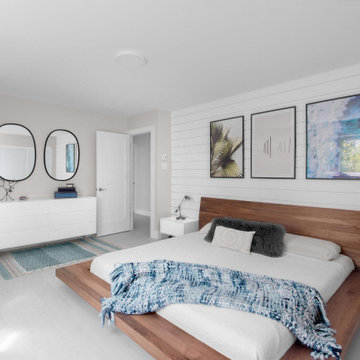
На фото: большая хозяйская спальня в морском стиле с белыми стенами, светлым паркетным полом, белым полом и стенами из вагонки без камина с
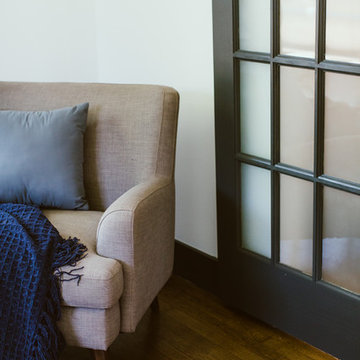
Farmhouse shabby chic house with traditional, transitional, and modern elements mixed. Shiplap reused and white paint material palette combined with original hard hardwood floors, dark brown painted trim, vaulted ceilings, concrete tiles and concrete counters, copper and brass industrial accents. Sliding barn doors.
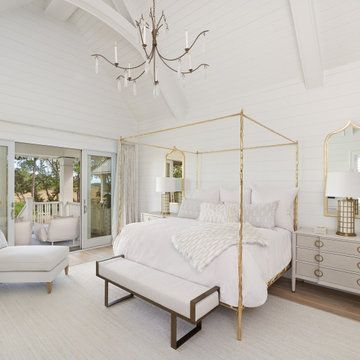
Fit for a queen and king, one might never want to leave this spacious room. With access to outdoor lounging, the view to the pool and ever changing marsh is always in sight,
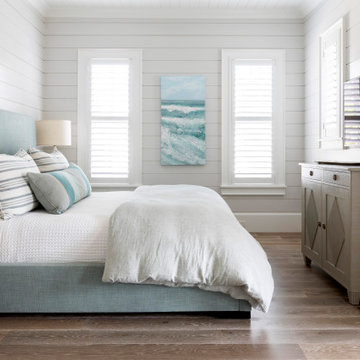
Свежая идея для дизайна: большая хозяйская спальня в морском стиле с белыми стенами, светлым паркетным полом, коричневым полом, кессонным потолком и стенами из вагонки - отличное фото интерьера
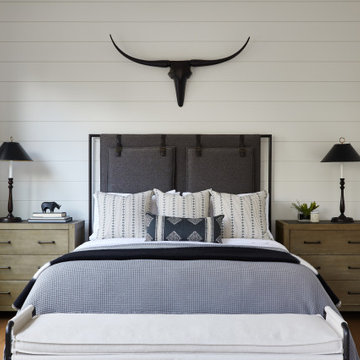
Bright and spacious bedroom with shiplap panelled walls, large windows overlooking the lake, comfortable and cozy furnishings, a neutral colour palette with grey and black accents throughout.
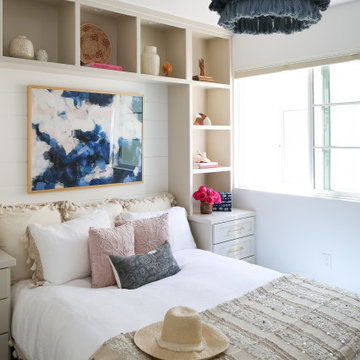
Стильный дизайн: гостевая спальня (комната для гостей) в морском стиле с белыми стенами, паркетным полом среднего тона, коричневым полом и стенами из вагонки без камина - последний тренд
Спальня с белыми стенами и стенами из вагонки – фото дизайна интерьера
7