Спальня с белыми стенами – фото дизайна интерьера
Сортировать:
Бюджет
Сортировать:Популярное за сегодня
141 - 160 из 112 749 фото

This 1956 John Calder Mackay home had been poorly renovated in years past. We kept the 1400 sqft footprint of the home, but re-oriented and re-imagined the bland white kitchen to a midcentury olive green kitchen that opened up the sight lines to the wall of glass facing the rear yard. We chose materials that felt authentic and appropriate for the house: handmade glazed ceramics, bricks inspired by the California coast, natural white oaks heavy in grain, and honed marbles in complementary hues to the earth tones we peppered throughout the hard and soft finishes. This project was featured in the Wall Street Journal in April 2022.

Nos clients sont un couple avec deux petites filles. Ils ont acheté un appartement sur plan à Meudon, mais ils ont eu besoin de nous pour les aider à imaginer l’agencement de tout l’espace. En effet, le couple a du mal à se projeter et à imaginer le futur agencement avec le seul plan fourni par le promoteur. Ils voient également plusieurs points difficiles dans le plan, comme leur grande pièce dédiée à l'espace de vie qui est toute en longueur. La cuisine est au fond de la pièce, et les chambres sont sur les côtés.
Les chambres, petites, sont optimisées et décorées sobrement. Le salon se pare quant à lui d’un meuble sur mesure. Il a été dessiné par ADC, puis ajusté et fabriqué par notre menuisier. En partie basse, nous avons créé du rangement fermé. Au dessus, nous avons créé des niches ouvertes/fermées.
La salle à manger est installée juste derrière le canapé, qui sert de séparation entre les deux espaces. La table de repas est installée au centre de la pièce, et créé une continuité avec la cuisine.
La cuisine est désormais ouverte sur le salon, dissociée grâce un un grand îlot. Les meubles de cuisine se poursuivent côté salle à manger, avec une colonne de rangement, mais aussi une cave à vin sous plan, et des rangements sous l'îlot.
La petite famille vit désormais dans un appartement harmonieux et facile à vivre ou nous avons intégrer tous les espaces nécessaires à la vie de la famille, à savoir, un joli coin salon où se retrouver en famille, une grande salle à manger et une cuisine ouverte avec de nombreux rangements, tout ceci dans une pièce toute en longueur.
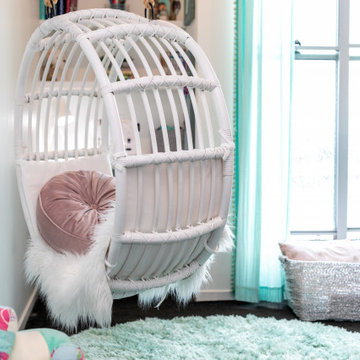
Girls bedroom in white and teal colour scheme
Стильный дизайн: спальня среднего размера в морском стиле с белыми стенами, ковровым покрытием, серым полом и обоями на стенах - последний тренд
Стильный дизайн: спальня среднего размера в морском стиле с белыми стенами, ковровым покрытием, серым полом и обоями на стенах - последний тренд
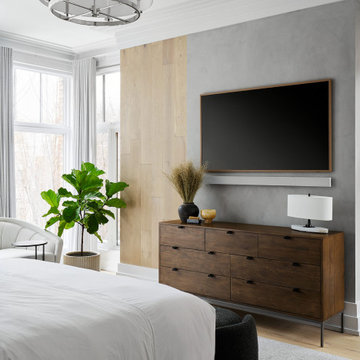
Across from the bed, we designed an accent wall, carrying the flooring up the wall with a plaster, cement look finish. We selected a contrasting wood dresser with super clean lines and a minimal profile to maintain a modern look.
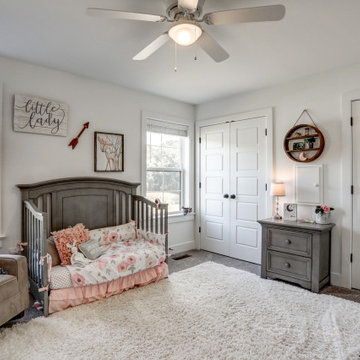
Photo Credit: Vivid Home Real Estate Photography
На фото: большая гостевая спальня (комната для гостей) в стиле кантри с белыми стенами, ковровым покрытием и серым полом
На фото: большая гостевая спальня (комната для гостей) в стиле кантри с белыми стенами, ковровым покрытием и серым полом

Стильный дизайн: гостевая спальня (комната для гостей) в современном стиле с белыми стенами, паркетным полом среднего тона, коричневым полом и деревянным потолком - последний тренд
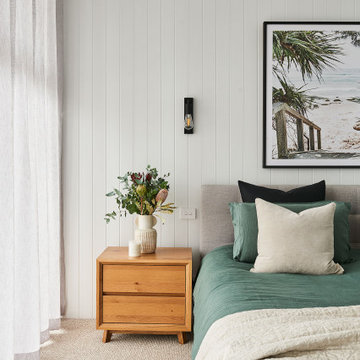
Стильный дизайн: большая хозяйская спальня в морском стиле с белыми стенами, ковровым покрытием, бежевым полом и панелями на части стены без камина - последний тренд
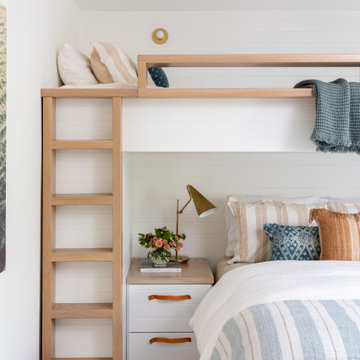
На фото: спальня в морском стиле с белыми стенами, паркетным полом среднего тона, коричневым полом и стенами из вагонки
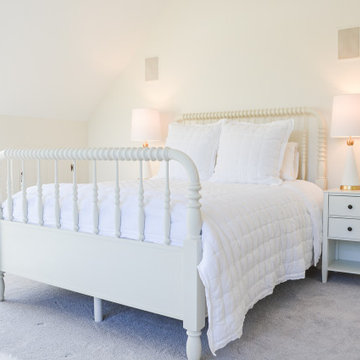
На фото: гостевая спальня (комната для гостей) в стиле кантри с белыми стенами, ковровым покрытием и серым полом с
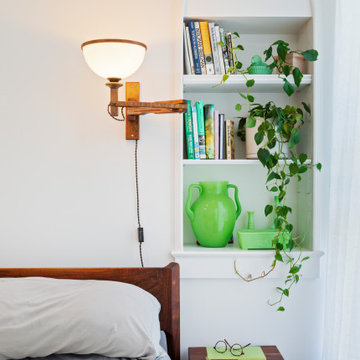
Lovely detail of the wall nook tucked into the bedroom.
Идея дизайна: хозяйская спальня среднего размера в викторианском стиле с белыми стенами
Идея дизайна: хозяйская спальня среднего размера в викторианском стиле с белыми стенами
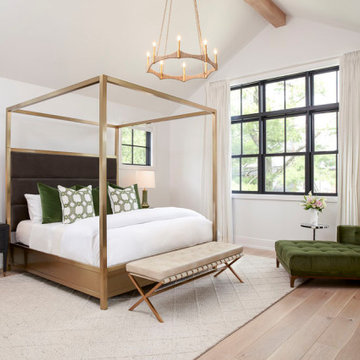
Пример оригинального дизайна: большая хозяйская спальня в стиле кантри с белыми стенами, светлым паркетным полом и балками на потолке

Источник вдохновения для домашнего уюта: большая хозяйская спальня в стиле модернизм с белыми стенами, ковровым покрытием, серым полом и панелями на части стены
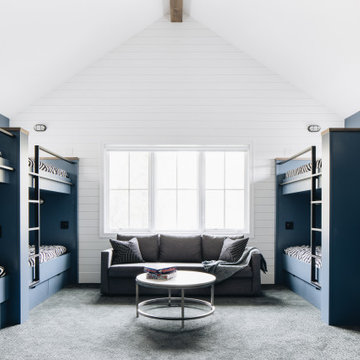
Пример оригинального дизайна: большая спальня в морском стиле с белыми стенами, ковровым покрытием, серым полом, сводчатым потолком и стенами из вагонки
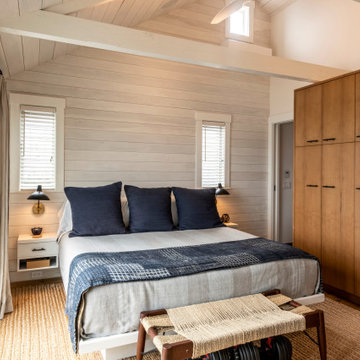
The upper level Provincetown condominium was fully renovated to optimize its waterfront location and enhance the visual connection to the harbor
The program included a new kitchen, two bathrooms a primary bedroom and a convertible study/guest room that incorporates an accordion pocket door for privacy
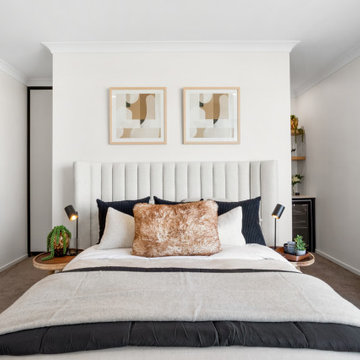
Источник вдохновения для домашнего уюта: хозяйская спальня среднего размера в современном стиле с белыми стенами, ковровым покрытием и серым полом

Cozy relaxed guest suite.
Свежая идея для дизайна: большая гостевая спальня (комната для гостей) в современном стиле с белыми стенами, ковровым покрытием, бежевым полом и деревянными стенами - отличное фото интерьера
Свежая идея для дизайна: большая гостевая спальня (комната для гостей) в современном стиле с белыми стенами, ковровым покрытием, бежевым полом и деревянными стенами - отличное фото интерьера

Пример оригинального дизайна: маленькая гостевая спальня (комната для гостей) в морском стиле с белыми стенами, темным паркетным полом и коричневым полом без камина для на участке и в саду
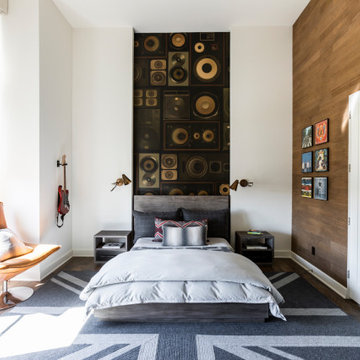
A bedroom fit for a budding rockstar features framed album covers of musical heroes, wall mount guitars, against a wall of sound with wood panel wall covering.
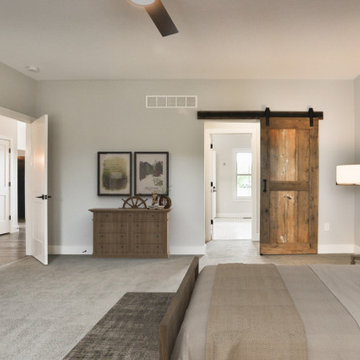
The first floor main bedroom features built-in sconces to flank the bed with switches to control both sides. The wall to wall carpeting is in a light grey and the ceiling fan and a large ceiling fan in dark espresso wood and matte black metal. The ensuite bathroom and closet are closed off by a sliding barn door.
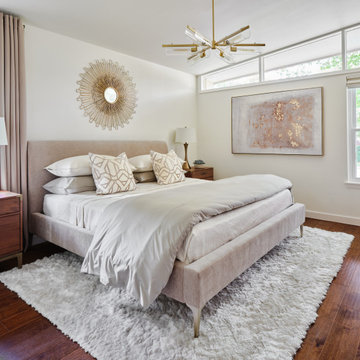
The vaulted ceiling and clerestory windows in this mid century modern master suite provide a striking architectural backdrop for the newly remodeled space. A mid century mirror and light fixture enhance the design. The team designed a custom built in closet with sliding bamboo doors. The smaller closet was enlarged from 6' wide to 9' wide by taking a portion of the closet space from an adjoining bedroom.
Спальня с белыми стенами – фото дизайна интерьера
8