Спальня с белыми стенами и фасадом камина из дерева – фото дизайна интерьера
Сортировать:
Бюджет
Сортировать:Популярное за сегодня
1 - 20 из 635 фото
1 из 3

Sitting aside the slopes of Windham Ski Resort in the Catskills, this is a stunning example of what happens when everything gels — from the homeowners’ vision, the property, the design, the decorating, and the workmanship involved throughout.
An outstanding finished home materializes like a complex magic trick. You start with a piece of land and an undefined vision. Maybe you know it’s a timber frame, maybe not. But soon you gather a team and you have this wide range of inter-dependent ideas swirling around everyone’s heads — architects, engineers, designers, decorators — and like alchemy you’re just not 100% sure that all the ingredients will work. And when they do, you end up with a home like this.
The architectural design and engineering is based on our versatile Olive layout. Our field team installed the ultra-efficient shell of Insulspan SIP wall and roof panels, local tradesmen did a great job on the rest.
And in the end the homeowners made us all look like first-ballot-hall-of-famers by commissioning Design Bar by Kathy Kuo for the interior design.
Doesn’t hurt to send the best photographer we know to capture it all. Pics from Kim Smith Photo.
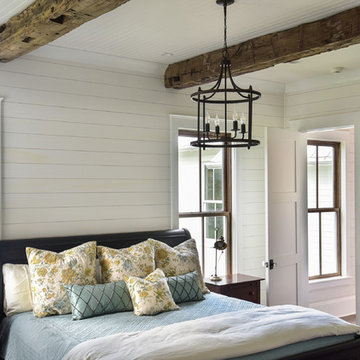
Пример оригинального дизайна: хозяйская спальня в стиле кантри с белыми стенами, темным паркетным полом, стандартным камином, фасадом камина из дерева и коричневым полом
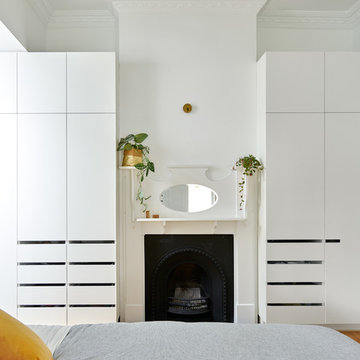
Photography by Dan Fuge
Свежая идея для дизайна: маленькая хозяйская спальня в современном стиле с белыми стенами, стандартным камином, фасадом камина из дерева, коричневым полом и паркетным полом среднего тона для на участке и в саду - отличное фото интерьера
Свежая идея для дизайна: маленькая хозяйская спальня в современном стиле с белыми стенами, стандартным камином, фасадом камина из дерева, коричневым полом и паркетным полом среднего тона для на участке и в саду - отличное фото интерьера

Authentic French Country Estate in one of Houston's most exclusive neighborhoods - Hunters Creek Village. Custom designed and fabricated iron railing featuring Gothic circles.
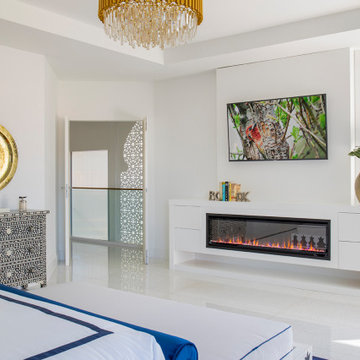
Our clients moved from Dubai to Miami and hired us to transform a new home into a Modern Moroccan Oasis. Our firm truly enjoyed working on such a beautiful and unique project.
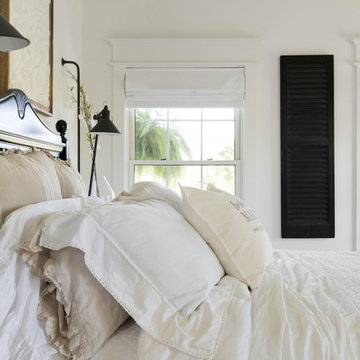
Идея дизайна: хозяйская спальня среднего размера в стиле кантри с белыми стенами, ковровым покрытием, стандартным камином, фасадом камина из дерева и бежевым полом
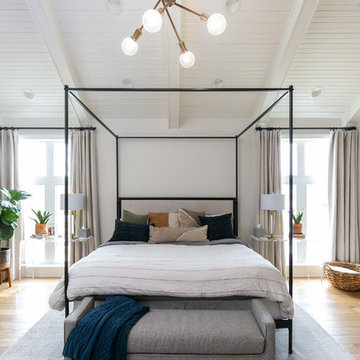
Low Gear Photography
На фото: большая хозяйская спальня в стиле неоклассика (современная классика) с белыми стенами, светлым паркетным полом, стандартным камином, фасадом камина из дерева и бежевым полом с
На фото: большая хозяйская спальня в стиле неоклассика (современная классика) с белыми стенами, светлым паркетным полом, стандартным камином, фасадом камина из дерева и бежевым полом с
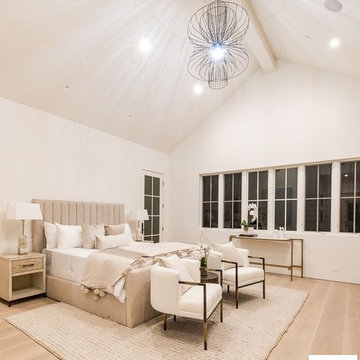
Candy
Пример оригинального дизайна: большая гостевая спальня (комната для гостей) в современном стиле с белыми стенами, светлым паркетным полом, бежевым полом, подвесным камином и фасадом камина из дерева
Пример оригинального дизайна: большая гостевая спальня (комната для гостей) в современном стиле с белыми стенами, светлым паркетным полом, бежевым полом, подвесным камином и фасадом камина из дерева
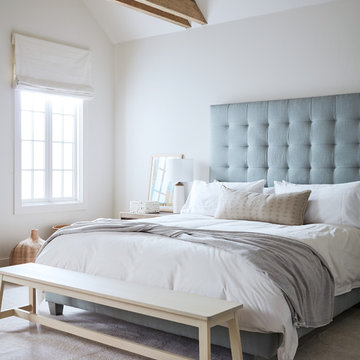
Pebble Beach Master Bedroom. Exposed beams, white linens, fabric headboard, wood bench. Photographer: John Merkl
На фото: большая хозяйская спальня в морском стиле с белыми стенами, стандартным камином, фасадом камина из дерева и бежевым полом
На фото: большая хозяйская спальня в морском стиле с белыми стенами, стандартным камином, фасадом камина из дерева и бежевым полом

Inspired by the iconic American farmhouse, this transitional home blends a modern sense of space and living with traditional form and materials. Details are streamlined and modernized, while the overall form echoes American nastolgia. Past the expansive and welcoming front patio, one enters through the element of glass tying together the two main brick masses.
The airiness of the entry glass wall is carried throughout the home with vaulted ceilings, generous views to the outside and an open tread stair with a metal rail system. The modern openness is balanced by the traditional warmth of interior details, including fireplaces, wood ceiling beams and transitional light fixtures, and the restrained proportion of windows.
The home takes advantage of the Colorado sun by maximizing the southern light into the family spaces and Master Bedroom, orienting the Kitchen, Great Room and informal dining around the outdoor living space through views and multi-slide doors, the formal Dining Room spills out to the front patio through a wall of French doors, and the 2nd floor is dominated by a glass wall to the front and a balcony to the rear.
As a home for the modern family, it seeks to balance expansive gathering spaces throughout all three levels, both indoors and out, while also providing quiet respites such as the 5-piece Master Suite flooded with southern light, the 2nd floor Reading Nook overlooking the street, nestled between the Master and secondary bedrooms, and the Home Office projecting out into the private rear yard. This home promises to flex with the family looking to entertain or stay in for a quiet evening.
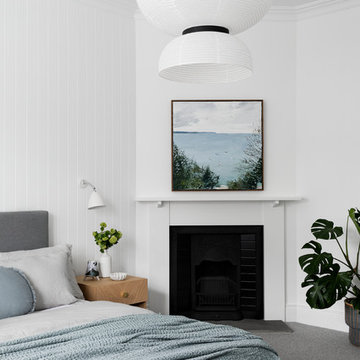
Master Bedroom
Photo Credit: Martina Gemmola
Styling: Bea + Co and Bask Interiors
Builder: Hart Builders
На фото: хозяйская спальня в современном стиле с белыми стенами, ковровым покрытием, стандартным камином, фасадом камина из дерева и серым полом
На фото: хозяйская спальня в современном стиле с белыми стенами, ковровым покрытием, стандартным камином, фасадом камина из дерева и серым полом
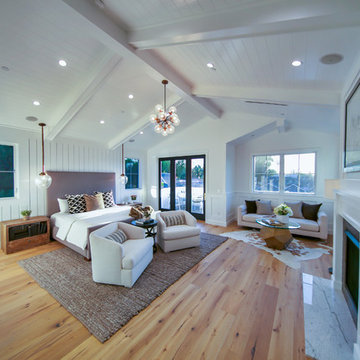
Идея дизайна: большая хозяйская спальня в морском стиле с белыми стенами, светлым паркетным полом, стандартным камином, фасадом камина из дерева и коричневым полом
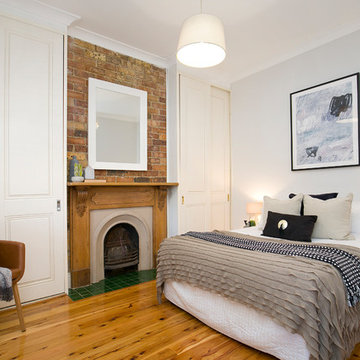
На фото: хозяйская спальня с белыми стенами, паркетным полом среднего тона, стандартным камином, фасадом камина из дерева и коричневым полом
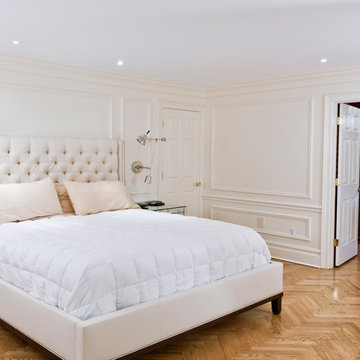
Стильный дизайн: большая хозяйская спальня в стиле неоклассика (современная классика) с белыми стенами, паркетным полом среднего тона, коричневым полом, стандартным камином и фасадом камина из дерева - последний тренд

This was the Master Bedroom design, DTSH Interiors selected the bedding as well as the window treatments design.
DTSH Interiors selected the furniture and arrangement, as well as the window treatments.
DTSH Interiors formulated a plan for six rooms; the living room, dining room, master bedroom, two children's bedrooms and ground floor game room, with the inclusion of the complete fireplace re-design.
The interior also received major upgrades during the whole-house renovation. All of the walls and ceilings were resurfaced, the windows, doors and all interior trim was re-done.
The end result was a giant leap forward for this family; in design, style and functionality. The home felt completely new and refreshed, and once fully furnished, all elements of the renovation came together seamlessly and seemed to make all of the renovations shine.
During the "big reveal" moment, the day the family finally returned home for their summer away, it was difficult for me to decide who was more excited, the adults or the kids!
The home owners kept saying, with a look of delighted disbelief "I can't believe this is our house!"
As a designer, I absolutely loved this project, because it shows the potential of an average, older Pittsburgh area home, and how it can become a well designed and updated space.
It was rewarding to be part of a project which resulted in creating an elegant and serene living space the family loves coming home to everyday, while the exterior of the home became a standout gem in the neighborhood.
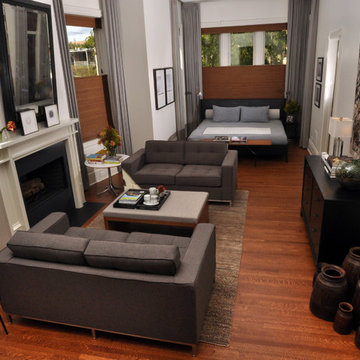
Mieke Zuiderweg
На фото: большая хозяйская спальня в стиле неоклассика (современная классика) с паркетным полом среднего тона, стандартным камином, белыми стенами и фасадом камина из дерева с
На фото: большая хозяйская спальня в стиле неоклассика (современная классика) с паркетным полом среднего тона, стандартным камином, белыми стенами и фасадом камина из дерева с
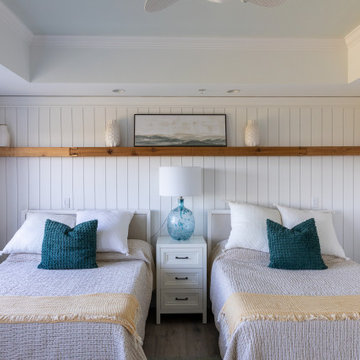
На фото: хозяйская спальня среднего размера в морском стиле с белыми стенами, паркетным полом среднего тона, фасадом камина из дерева, серым полом, многоуровневым потолком и стенами из вагонки

Simple forms and finishes in the furniture and fixtures were used as to complement with the very striking exposed wood ceiling. The white bedding with blue lining used gives a modern touch to the space and also to match the blues used throughout the rest of the lodge. Brass accents as seen in the sconces and end table evoke a sense of sophistication.
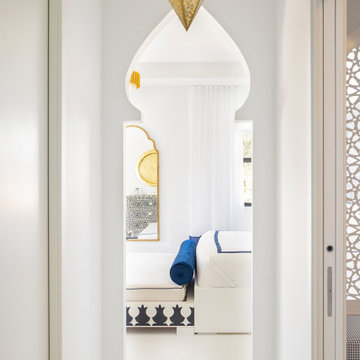
Our clients moved from Dubai to Miami and hired us to transform a new home into a Modern Moroccan Oasis. Our firm truly enjoyed working on such a beautiful and unique project.
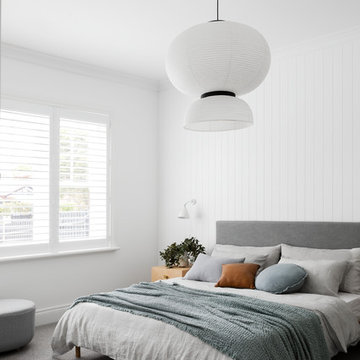
Master Bedroom
Photo Credit: Martina Gemmola
Styling: Bea + Co and Bask Interiors
Builder: Hart Builders
На фото: хозяйская спальня в современном стиле с белыми стенами, ковровым покрытием, стандартным камином, фасадом камина из дерева и серым полом
На фото: хозяйская спальня в современном стиле с белыми стенами, ковровым покрытием, стандартным камином, фасадом камина из дерева и серым полом
Спальня с белыми стенами и фасадом камина из дерева – фото дизайна интерьера
1