Спальня с балками на потолке и деревянными стенами – фото дизайна интерьера
Сортировать:
Бюджет
Сортировать:Популярное за сегодня
101 - 120 из 217 фото
1 из 3
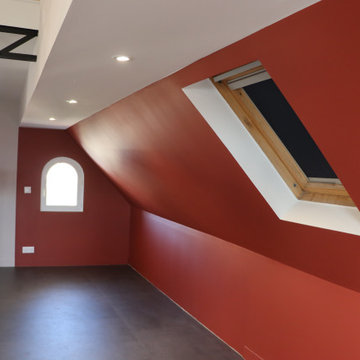
Suite parentale à l'étage de la maison. Revêtement mural avec une peinture rouge.
Свежая идея для дизайна: спальня в стиле модернизм с черным полом, балками на потолке и деревянными стенами - отличное фото интерьера
Свежая идея для дизайна: спальня в стиле модернизм с черным полом, балками на потолке и деревянными стенами - отличное фото интерьера
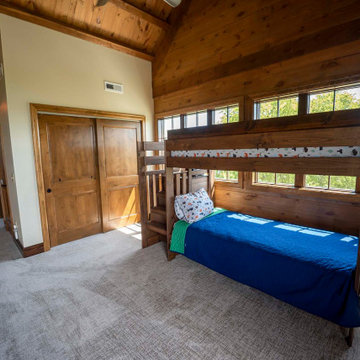
Loft kids bedroom with bunk beds and natural light
Стильный дизайн: спальня среднего размера на антресоли в стиле рустика с коричневыми стенами, ковровым покрытием, коричневым полом, балками на потолке и деревянными стенами - последний тренд
Стильный дизайн: спальня среднего размера на антресоли в стиле рустика с коричневыми стенами, ковровым покрытием, коричневым полом, балками на потолке и деревянными стенами - последний тренд
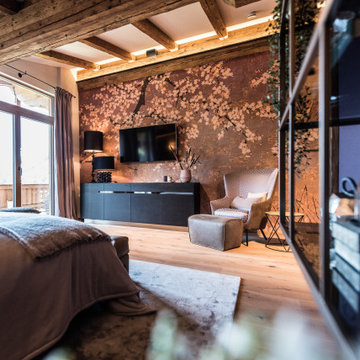
Die Tapete greift das Farbschema aus Violett- und Goldtönen perfekt auf
На фото: большая гостевая спальня (комната для гостей) на мансарде в современном стиле с фиолетовыми стенами, паркетным полом среднего тона, балками на потолке и деревянными стенами
На фото: большая гостевая спальня (комната для гостей) на мансарде в современном стиле с фиолетовыми стенами, паркетным полом среднего тона, балками на потолке и деревянными стенами
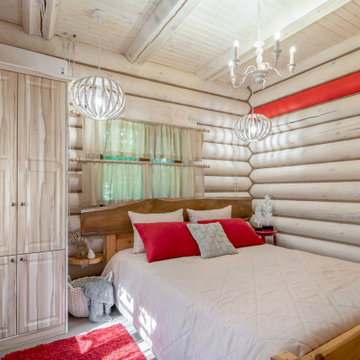
Домик отдыха выполнен в стеле русской избы. Но в современном прочтение. Яркие акценты красного цвета в сочетание бревен слоновой кости создают необычную атмосферу в интерьере. Русский чайник, стол из слэба. Современные решения и традиции русского стиля нашли уникальное авторское сочетание в этом проекте.
В этом проекте я уделила большое внимание оформлению текстилем. Красивые подушки с уютной вязкой, в сочетание с серым льном и красным хлопком. Красивые короткие шторы в оформление окна. Детализированные светильники из бус придают еще больше уюта этому помещению.
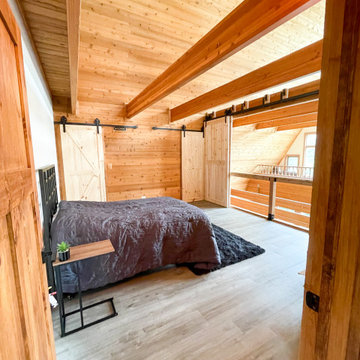
Bed remodel. New floors, doors, barn doors, trim and custom millwork.
На фото: большая гостевая спальня (комната для гостей) в стиле кантри с коричневыми стенами, полом из винила, серым полом, балками на потолке и деревянными стенами
На фото: большая гостевая спальня (комната для гостей) в стиле кантри с коричневыми стенами, полом из винила, серым полом, балками на потолке и деревянными стенами
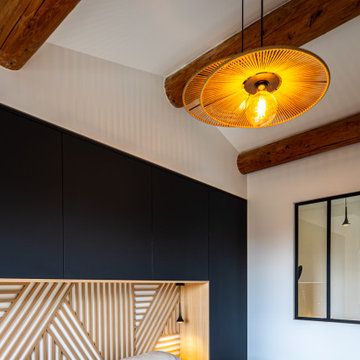
Un projet clé en main, avec la formule complète allant de la conception d’une solution d’aménagement intérieur jusqu’à la planification, la réalisation et le suivi de chantier.
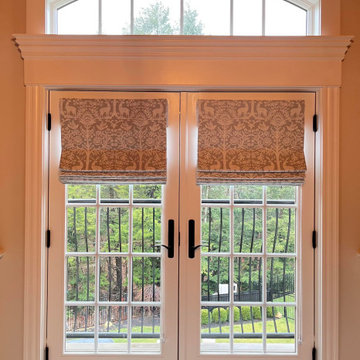
Updated guest bedroom with new lighting and custom Roman shades
Стильный дизайн: гостевая спальня (комната для гостей) в классическом стиле с бежевыми стенами, ковровым покрытием, балками на потолке и деревянными стенами - последний тренд
Стильный дизайн: гостевая спальня (комната для гостей) в классическом стиле с бежевыми стенами, ковровым покрытием, балками на потолке и деревянными стенами - последний тренд
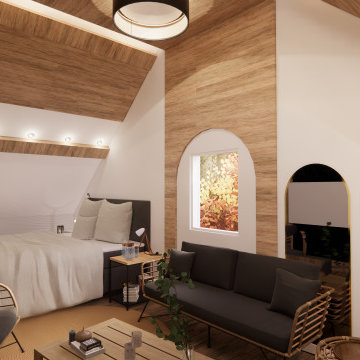
Cette dernière chambre du projet est très spacieuse. La présence de bois au plafond ajoute une singularité certaine à la pièce. L'arc en bois encadre la fenêtre, ce qui l'intègre parfaitement
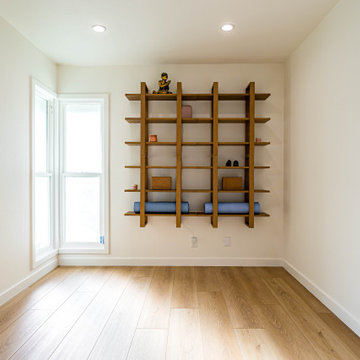
Our new construction project offers stunning wood floors and wood cabinets that bring warmth and elegance to your living space. Our open galley kitchen design allows for easy access and practical use, making meal prep a breeze while giving an air of sophistication to your home. The brown marble backsplash matches the brown theme, creating a cozy atmosphere that gives you a sense of comfort and tranquility.
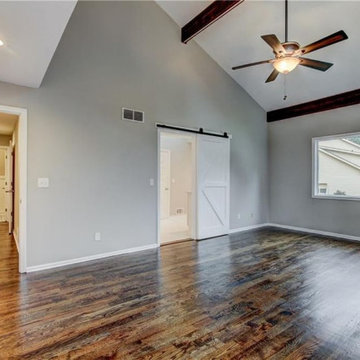
Master bedrrom with fan, master bath, plenty windows
Стильный дизайн: большая хозяйская спальня в классическом стиле с серыми стенами, паркетным полом среднего тона, коричневым полом, балками на потолке и деревянными стенами - последний тренд
Стильный дизайн: большая хозяйская спальня в классическом стиле с серыми стенами, паркетным полом среднего тона, коричневым полом, балками на потолке и деревянными стенами - последний тренд
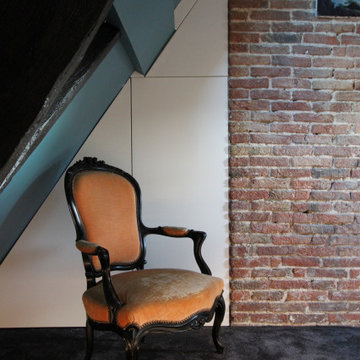
Placards sur mesure sous pente.
Стильный дизайн: маленькая гостевая спальня (комната для гостей) в стиле шебби-шик с синими стенами, ковровым покрытием, черным полом, балками на потолке и деревянными стенами без камина для на участке и в саду - последний тренд
Стильный дизайн: маленькая гостевая спальня (комната для гостей) в стиле шебби-шик с синими стенами, ковровым покрытием, черным полом, балками на потолке и деревянными стенами без камина для на участке и в саду - последний тренд
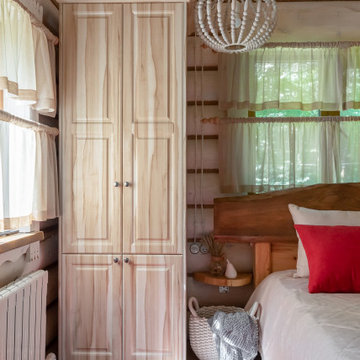
Домик отдыха выполнен в стеле русской избы. Но в современном прочтение. Яркие акценты красного цвета в сочетание бревен слоновой кости создают необычную атмосферу в интерьере. Русский чайник, стол из слэба. Современные решения и традиции русского стиля нашли уникальное авторское сочетание в этом проекте.
В этом проекте я уделила большое внимание оформлению текстилем. Красивые подушки с уютной вязкой, в сочетание с серым льном и красным хлопком. Красивые короткие шторы в оформление окна. Детализированные светильники из бус придают еще больше уюта этому помещению.
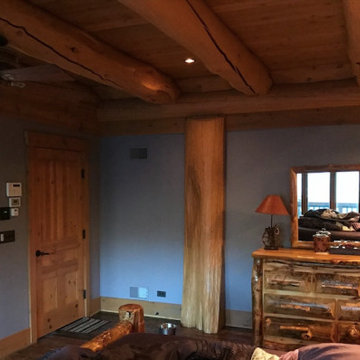
Before Start of Services
Prepared and Covered all Flooring, Furnishings and Logs Patched all Cracks, Nail Holes, Dents and Dings
Lightly Pole Sanded Walls for a smooth finish
Spot Primed all Patches
All Drywall (Shave/Sand) around beams cleaned where separated
Pushed in Insulation around Beams as needed
Painted Walls
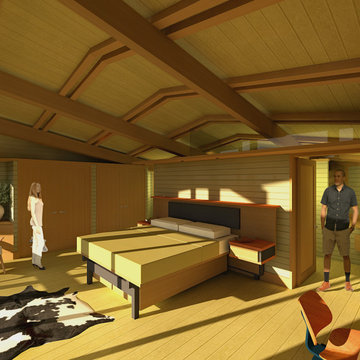
The clients called me on the recommendation from a neighbor of mine who had met them at a conference and learned of their need for an architect. They contacted me and after meeting to discuss their project they invited me to visit their site, not far from White Salmon in Washington State.
Initially, the couple discussed building a ‘Weekend’ retreat on their 20± acres of land. Their site was in the foothills of a range of mountains that offered views of both Mt. Adams to the North and Mt. Hood to the South. They wanted to develop a place that was ‘cabin-like’ but with a degree of refinement to it and take advantage of the primary views to the north, south and west. They also wanted to have a strong connection to their immediate outdoors.
Before long my clients came to the conclusion that they no longer perceived this as simply a weekend retreat but were now interested in making this their primary residence. With this new focus we concentrated on keeping the refined cabin approach but needed to add some additional functions and square feet to the original program.
They wanted to downsize from their current 3,500± SF city residence to a more modest 2,000 – 2,500 SF space. They desired a singular open Living, Dining and Kitchen area but needed to have a separate room for their television and upright piano. They were empty nesters and wanted only two bedrooms and decided that they would have two ‘Master’ bedrooms, one on the lower floor and the other on the upper floor (they planned to build additional ‘Guest’ cabins to accommodate others in the near future). The original scheme for the weekend retreat was only one floor with the second bedroom tucked away on the north side of the house next to the breezeway opposite of the carport.
Another consideration that we had to resolve was that the particular location that was deemed the best building site had diametrically opposed advantages and disadvantages. The views and primary solar orientations were also the source of the prevailing winds, out of the Southwest.
The resolve was to provide a semi-circular low-profile earth berm on the south/southwest side of the structure to serve as a wind-foil directing the strongest breezes up and over the structure. Because our selected site was in a saddle of land that then sloped off to the south/southwest the combination of the earth berm and the sloping hill would effectively created a ‘nestled’ form allowing the winds rushing up the hillside to shoot over most of the house. This allowed me to keep the favorable orientation to both the views and sun without being completely compromised by the winds.
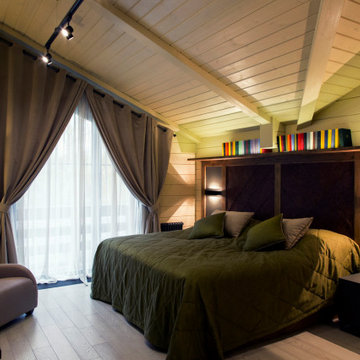
Роскошная спальня в стиле шале. Кровать высокая с ящиками для хранения. Задник кровати с кожаными вставками и светильниками, так же, подсветку имеет полочка для книг
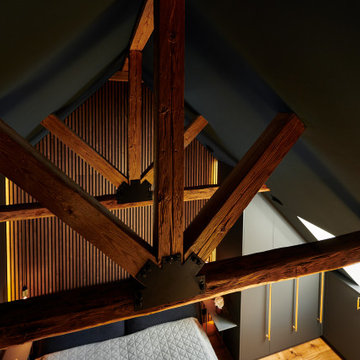
Идея дизайна: большая хозяйская спальня на мансарде с балками на потолке, деревянными стенами, паркетным полом среднего тона, синими стенами и коричневым полом
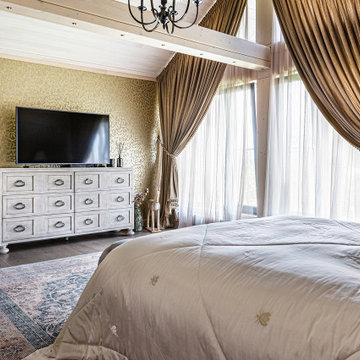
Гостевая спальня
На фото: большая гостевая спальня (комната для гостей), в светлых тонах в современном стиле с бежевыми стенами, полом из ламината, коричневым полом, балками на потолке и деревянными стенами
На фото: большая гостевая спальня (комната для гостей), в светлых тонах в современном стиле с бежевыми стенами, полом из ламината, коричневым полом, балками на потолке и деревянными стенами
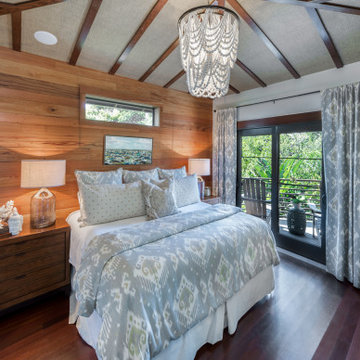
Источник вдохновения для домашнего уюта: спальня в стиле ретро с балками на потолке и деревянными стенами
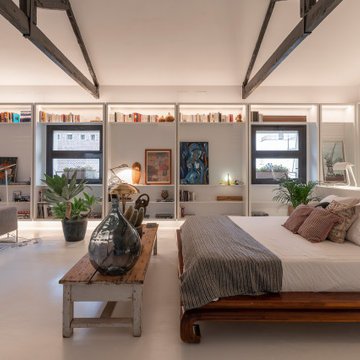
Источник вдохновения для домашнего уюта: большая спальня в белых тонах с отделкой деревом на антресоли в современном стиле с белыми стенами, бетонным полом, белым полом, балками на потолке и деревянными стенами
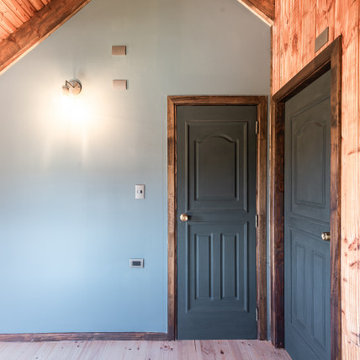
Master bedroom and sun room with all natural wood and a beautiful view of the foothills and lake.
На фото: спальня в стиле кантри с светлым паркетным полом, балками на потолке и деревянными стенами
На фото: спальня в стиле кантри с светлым паркетным полом, балками на потолке и деревянными стенами
Спальня с балками на потолке и деревянными стенами – фото дизайна интерьера
6