Спальня с балками на потолке и деревянными стенами – фото дизайна интерьера
Сортировать:
Бюджет
Сортировать:Популярное за сегодня
21 - 40 из 217 фото
1 из 3
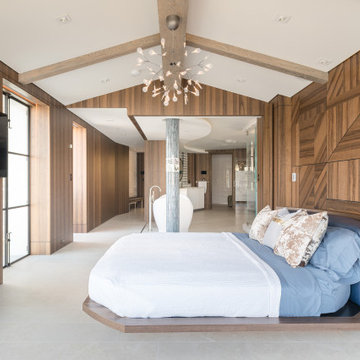
Master Bedroom with custom designed bed that swivels to enjoy water views and geometric wood panel walls looks into the Master bath area
Источник вдохновения для домашнего уюта: большая хозяйская спальня в современном стиле с коричневыми стенами, полом из керамогранита, серым полом, балками на потолке и деревянными стенами
Источник вдохновения для домашнего уюта: большая хозяйская спальня в современном стиле с коричневыми стенами, полом из керамогранита, серым полом, балками на потолке и деревянными стенами
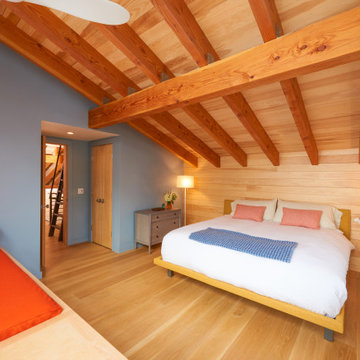
На фото: большая гостевая спальня (комната для гостей) в стиле рустика с синими стенами, паркетным полом среднего тона, балками на потолке и деревянными стенами с
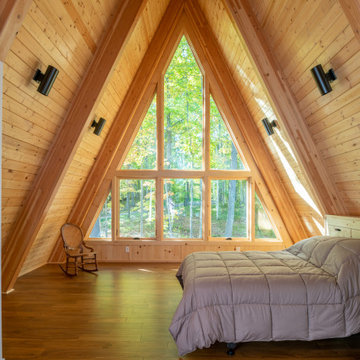
На фото: маленькая спальня на антресоли в стиле модернизм с коричневыми стенами, паркетным полом среднего тона, коричневым полом, балками на потолке и деревянными стенами для на участке и в саду с
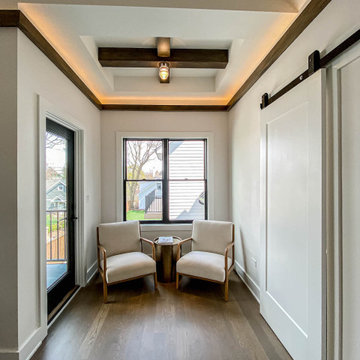
Стильный дизайн: хозяйская спальня среднего размера в стиле лофт с белыми стенами, паркетным полом среднего тона, коричневым полом, балками на потолке и деревянными стенами - последний тренд
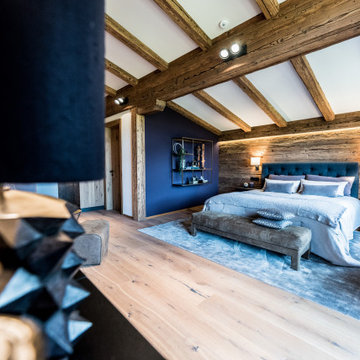
Luxuriöses Feeling erzeugen die verschiedenen Materialien. Weiches Leder, Samt, ein kuschliger Teppich und natürliches Leinen harmonieren perfekt mit dem rauen Altholz.
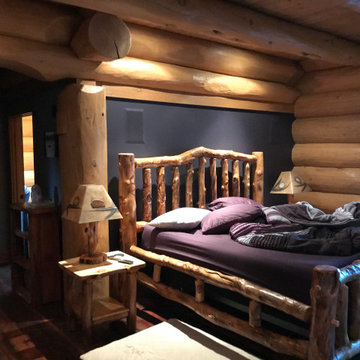
Upon Completion
Источник вдохновения для домашнего уюта: хозяйская спальня среднего размера в классическом стиле с фиолетовыми стенами, темным паркетным полом, стандартным камином, фасадом камина из дерева, коричневым полом, деревянными стенами и балками на потолке
Источник вдохновения для домашнего уюта: хозяйская спальня среднего размера в классическом стиле с фиолетовыми стенами, темным паркетным полом, стандартным камином, фасадом камина из дерева, коричневым полом, деревянными стенами и балками на потолке

Идея дизайна: хозяйская спальня среднего размера в стиле рустика с полом из керамогранита, фасадом камина из бетона, серым полом, балками на потолке, сводчатым потолком, деревянным потолком, белыми стенами, угловым камином и деревянными стенами
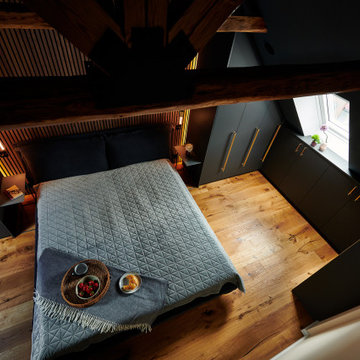
На фото: большая хозяйская спальня на мансарде с синими стенами, паркетным полом среднего тона, коричневым полом, балками на потолке и деревянными стенами с
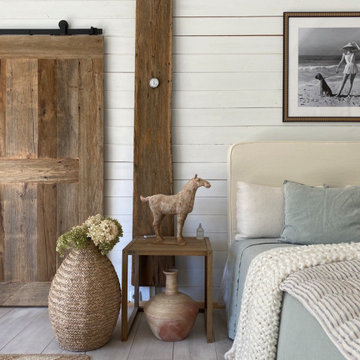
Leben in einem Holzhaus - Dieses Haus haben wir in Eigenregie gebaut. Ein Anbau sollte das Haupthaus vergrößern. Auf 40 qm findet sich alles - Wohnzimmer, Schlafbereich und eine Kitchenette. Badezimmer & Flur sind durch eine Schiebetür aus alter Eiche abgetrennt. Bodenhohe Fenster sorgen für viel Licht und bieten einen rundum Blick in den Garten. Bei der Einrichtung des Hauses haben die Farben des Gartens mit einbezogen - So finden sich zarte Salbeitöne in der ganzen Einrichtung wieder. Das Raumklima ist toll - Das Holz duftet herrlich und die alten Eichenbalken dienen als Kontrast.
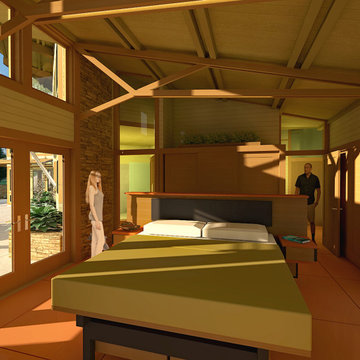
The clients called me on the recommendation from a neighbor of mine who had met them at a conference and learned of their need for an architect. They contacted me and after meeting to discuss their project they invited me to visit their site, not far from White Salmon in Washington State.
Initially, the couple discussed building a ‘Weekend’ retreat on their 20± acres of land. Their site was in the foothills of a range of mountains that offered views of both Mt. Adams to the North and Mt. Hood to the South. They wanted to develop a place that was ‘cabin-like’ but with a degree of refinement to it and take advantage of the primary views to the north, south and west. They also wanted to have a strong connection to their immediate outdoors.
Before long my clients came to the conclusion that they no longer perceived this as simply a weekend retreat but were now interested in making this their primary residence. With this new focus we concentrated on keeping the refined cabin approach but needed to add some additional functions and square feet to the original program.
They wanted to downsize from their current 3,500± SF city residence to a more modest 2,000 – 2,500 SF space. They desired a singular open Living, Dining and Kitchen area but needed to have a separate room for their television and upright piano. They were empty nesters and wanted only two bedrooms and decided that they would have two ‘Master’ bedrooms, one on the lower floor and the other on the upper floor (they planned to build additional ‘Guest’ cabins to accommodate others in the near future). The original scheme for the weekend retreat was only one floor with the second bedroom tucked away on the north side of the house next to the breezeway opposite of the carport.
Another consideration that we had to resolve was that the particular location that was deemed the best building site had diametrically opposed advantages and disadvantages. The views and primary solar orientations were also the source of the prevailing winds, out of the Southwest.
The resolve was to provide a semi-circular low-profile earth berm on the south/southwest side of the structure to serve as a wind-foil directing the strongest breezes up and over the structure. Because our selected site was in a saddle of land that then sloped off to the south/southwest the combination of the earth berm and the sloping hill would effectively created a ‘nestled’ form allowing the winds rushing up the hillside to shoot over most of the house. This allowed me to keep the favorable orientation to both the views and sun without being completely compromised by the winds.
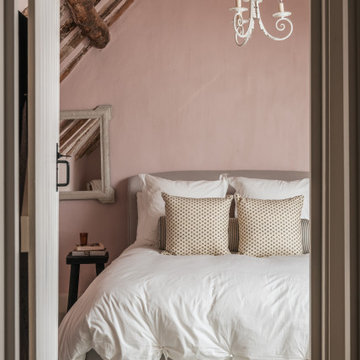
На фото: гостевая спальня среднего размера, (комната для гостей) в стиле кантри с розовыми стенами, светлым паркетным полом, белым полом, балками на потолке, деревянными стенами и акцентной стеной с
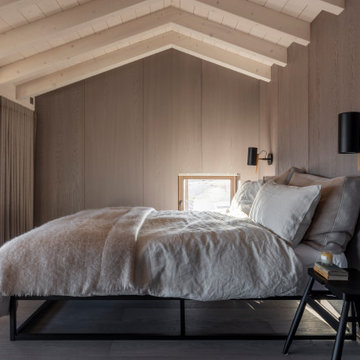
На фото: спальня в морском стиле с коричневыми стенами, темным паркетным полом, коричневым полом, балками на потолке, сводчатым потолком, деревянным потолком и деревянными стенами с
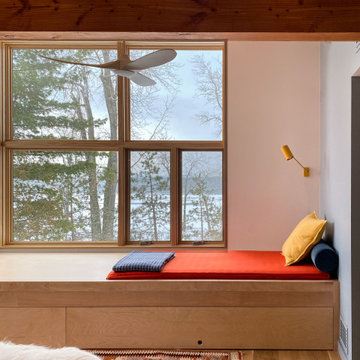
Cozy day bed with rolling trundle bed on one side, yoga platform with luggage storage on the other.
На фото: гостевая спальня среднего размера, (комната для гостей) в стиле рустика с паркетным полом среднего тона, балками на потолке, деревянными стенами и синими стенами
На фото: гостевая спальня среднего размера, (комната для гостей) в стиле рустика с паркетным полом среднего тона, балками на потолке, деревянными стенами и синими стенами
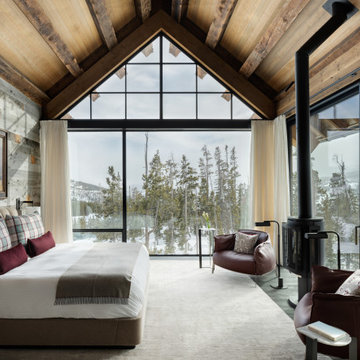
Стильный дизайн: спальня в стиле рустика с серыми стенами, темным паркетным полом, серым полом, балками на потолке, сводчатым потолком, деревянным потолком и деревянными стенами - последний тренд
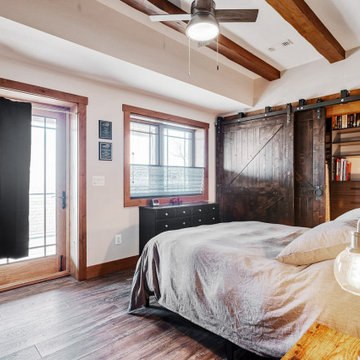
Пример оригинального дизайна: гостевая спальня среднего размера, (комната для гостей) с полом из винила, балками на потолке и деревянными стенами
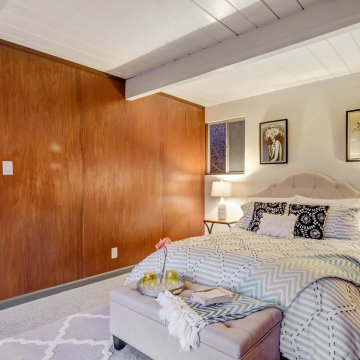
Источник вдохновения для домашнего уюта: спальня в стиле ретро с ковровым покрытием, балками на потолке и деревянными стенами
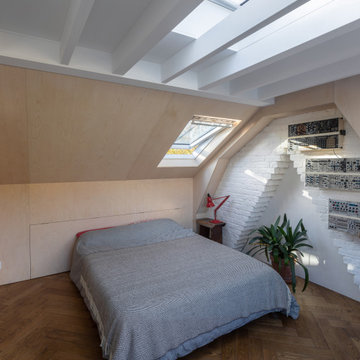
Bed storage
Идея дизайна: гостевая спальня среднего размера, (комната для гостей) в стиле фьюжн с паркетным полом среднего тона, балками на потолке и деревянными стенами
Идея дизайна: гостевая спальня среднего размера, (комната для гостей) в стиле фьюжн с паркетным полом среднего тона, балками на потолке и деревянными стенами
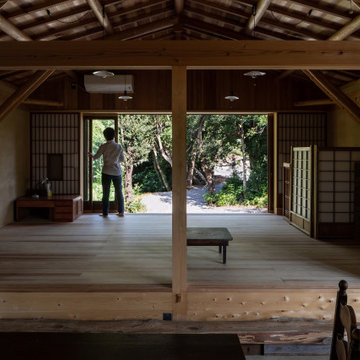
床に杉厚板を使用した板間ですが、寝室にも団欒にも、そして応接にも使用できる自由さがそこにあります。小さな住まいならではの多目的な空間です。
Источник вдохновения для домашнего уюта: хозяйская спальня среднего размера в стиле рустика с коричневыми стенами, паркетным полом среднего тона, бежевым полом, балками на потолке и деревянными стенами
Источник вдохновения для домашнего уюта: хозяйская спальня среднего размера в стиле рустика с коричневыми стенами, паркетным полом среднего тона, бежевым полом, балками на потолке и деревянными стенами
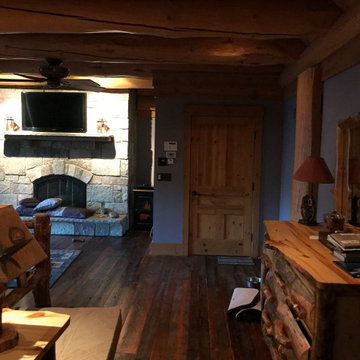
Upon Completion
Свежая идея для дизайна: спальня среднего размера в классическом стиле с синими стенами, темным паркетным полом, печью-буржуйкой, фасадом камина из каменной кладки, коричневым полом, деревянными стенами и балками на потолке - отличное фото интерьера
Свежая идея для дизайна: спальня среднего размера в классическом стиле с синими стенами, темным паркетным полом, печью-буржуйкой, фасадом камина из каменной кладки, коричневым полом, деревянными стенами и балками на потолке - отличное фото интерьера
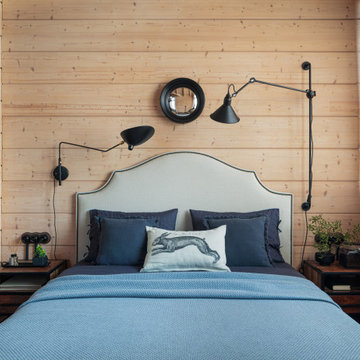
Свежая идея для дизайна: большая гостевая спальня (комната для гостей) в стиле лофт с серыми стенами, паркетным полом среднего тона, бежевым полом, балками на потолке и деревянными стенами - отличное фото интерьера
Спальня с балками на потолке и деревянными стенами – фото дизайна интерьера
2