Спальня на антресоли в стиле фьюжн – фото дизайна интерьера
Сортировать:
Бюджет
Сортировать:Популярное за сегодня
41 - 60 из 428 фото
1 из 3
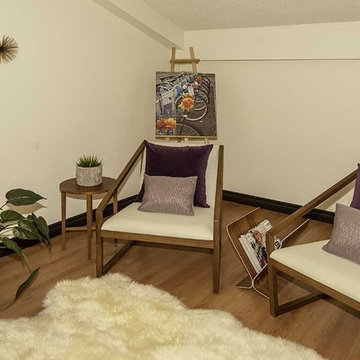
Пример оригинального дизайна: спальня среднего размера на антресоли в стиле фьюжн с белыми стенами, паркетным полом среднего тона и коричневым полом без камина
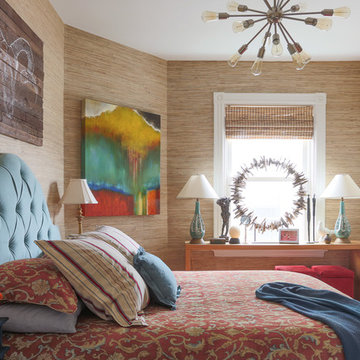
The sandy-hued grass-cloth background in this guest bedroom allows the blues and reds to pop. A moody driftwood sculpture, and 1930's French gold-leafed lamps add to a "boutique hotel" feeling in the cozy quarters. And the pièce de résistance. a sputnik style light fixture, has plenty of room to shine.
Photograph © Eric Roth Photography.
A love of blues and greens and a desire to feel connected to family were the key elements requested to be reflected in this home.
Project designed by Boston interior design studio Dane Austin Design. They serve Boston, Cambridge, Hingham, Cohasset, Newton, Weston, Lexington, Concord, Dover, Andover, Gloucester, as well as surrounding areas.
For more about Dane Austin Design, click here: https://daneaustindesign.com/
To learn more about this project, click here:
https://daneaustindesign.com/roseclair-residence
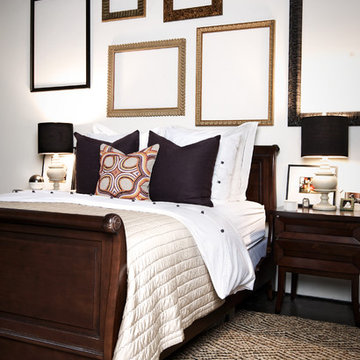
design by Pulp Design Studios | http://pulpdesignstudios.com/
Pulp Design Studios dreamt up this incredibly inexpensive above-the-headboard style solution: “We scoured shops and flea markets for different sizes and styles of photo frames and grouped them together sans art.”
The result? A fun, funky and simple (not to mention affordable) focal point in this bedroom.
Photography by Kevin Dotolo
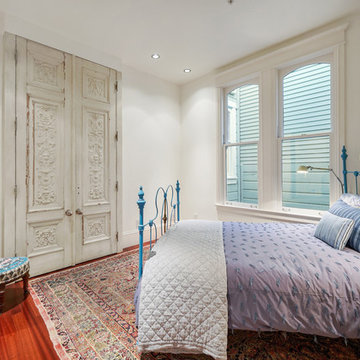
Стильный дизайн: спальня среднего размера на антресоли в стиле фьюжн с белыми стенами, темным паркетным полом и коричневым полом - последний тренд
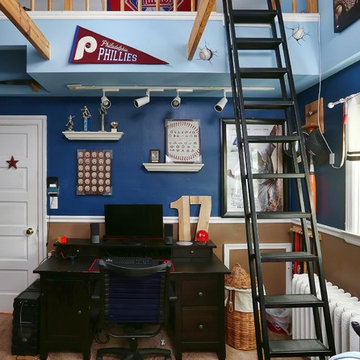
Источник вдохновения для домашнего уюта: спальня среднего размера на антресоли в стиле фьюжн с синими стенами, ковровым покрытием и бежевым полом
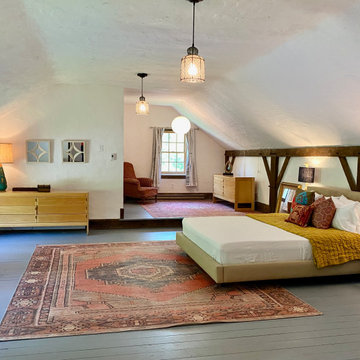
Primary bedroom suite in converted apple barn. Painted wood floors, eclectic furniture and fixtures makes for a loft like experience in a rural setting.
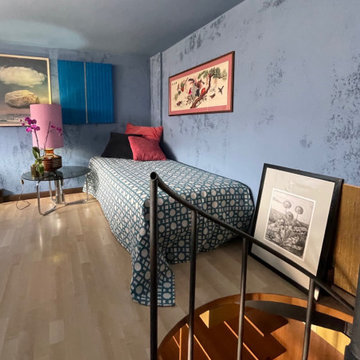
Un soppalco è diventato come in un piccolo monolocale la camera da letto. Gli accessori sono anni 70' e connotano gli spazi di questo piccolo living.
На фото: маленькая спальня на антресоли в стиле фьюжн с синими стенами, полом из ламината, бежевым полом и многоуровневым потолком для на участке и в саду
На фото: маленькая спальня на антресоли в стиле фьюжн с синими стенами, полом из ламината, бежевым полом и многоуровневым потолком для на участке и в саду
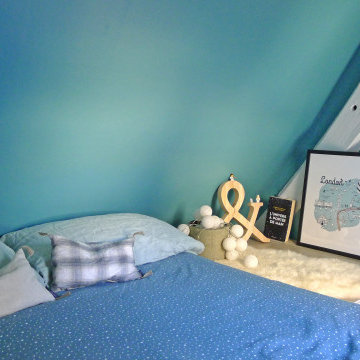
ÉTAT DES LEUX: Situé au dernier étage d’un immeuble du XVIIIe siècle dans le centre historique de Nantes, le studio en "tipi" a beaucoup de charme mais il a été mal entretenu et les agencements sont grossièrement bricolés. La cuisine et la salle de bain notamment sont en très mauvais état et les tomettes anciennes ont subi toute sorte de dommage.
MISSION: L’intervention a consisté à redonner tout son charme au lieu en mettant en valeur son volume, sa luminosité, et à en faire un petit appartement tout confort.
Ici, la petite mezzanine au dessus de la cuisine accueille un coin nuit douillet avec vue sur la pièce à vivre en dessous et sur les toits de la ville par la fenêtre face au lit.
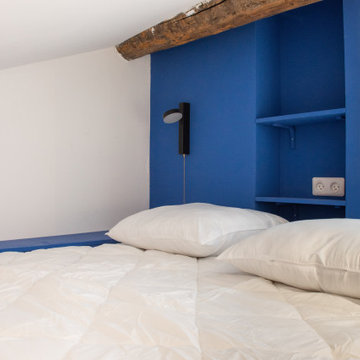
На фото: маленькая спальня на антресоли в стиле фьюжн с синими стенами, светлым паркетным полом, бежевым полом и балками на потолке для на участке и в саду с
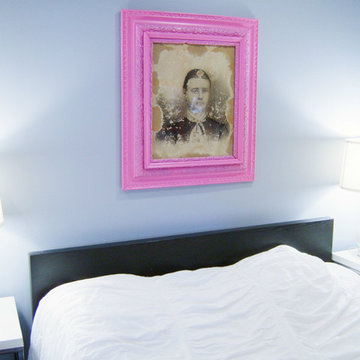
Свежая идея для дизайна: маленькая спальня на антресоли в стиле фьюжн с синими стенами и темным паркетным полом без камина для на участке и в саду - отличное фото интерьера
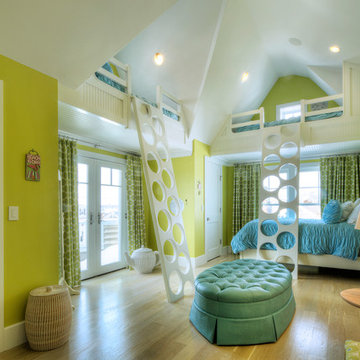
Michael Osean
На фото: большая спальня на антресоли в стиле фьюжн с зелеными стенами, светлым паркетным полом и бежевым полом без камина с
На фото: большая спальня на антресоли в стиле фьюжн с зелеными стенами, светлым паркетным полом и бежевым полом без камина с
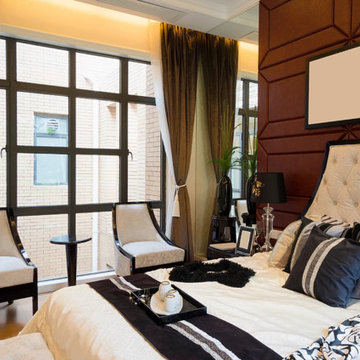
This design was developed to fit the lifestyle of a power couple that frequently travels for both work and pleasure. They desired for their home environment to reflect the look and feel of a five-star luxury hotel. All fabrics are luxurious and high-end for a decadent and sumptuous look. Everything is custom designed and tailor-made for their exquisite tastes. From the walnut wood panels, tufted fabric headboard, flower motif fabric side chairs to match the floral patterned wallpaper, symmetrical box pleated silk draperies, white coffered ceiling,and tufted flower motif bench. To make sure that all of the aforementioned design elements really shine, we decided upon the light wood flooring. The black, white, silver, brown colors sparks the perfect neutral palette for an invigorating bedroom.
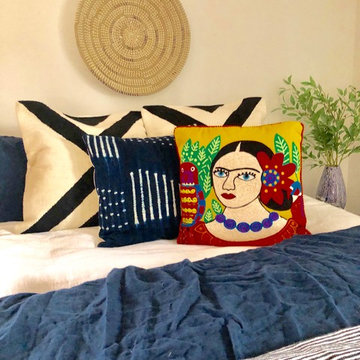
Свежая идея для дизайна: большая спальня на антресоли в стиле фьюжн с белыми стенами и паркетным полом среднего тона - отличное фото интерьера
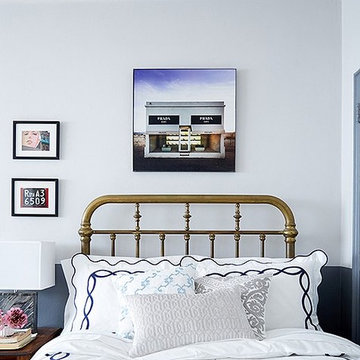
The vintage brass bed has an alluring aged patina. It’s offset by navy-embroidered Matouk sheets, a photo by Gray Malin, and small-scale art.
Photo by Manuel Rodriguez
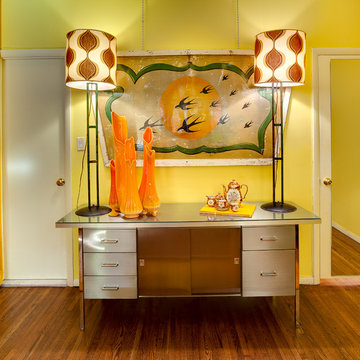
This reclaimed mid century piece of office furniture made a perfect dresser for the bedroom.
Photography: Jim Kock
На фото: маленькая спальня на антресоли в стиле фьюжн с желтыми стенами и паркетным полом среднего тона без камина для на участке и в саду
На фото: маленькая спальня на антресоли в стиле фьюжн с желтыми стенами и паркетным полом среднего тона без камина для на участке и в саду
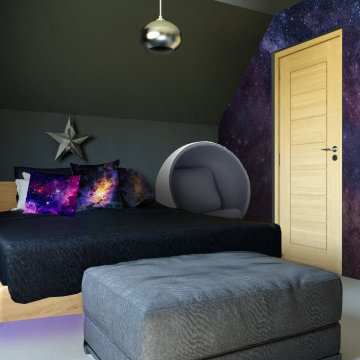
Together with each child we came up with incredible concepts and colour schemes. The occupant of this room just loves space and has a galaxy theme!
Here, within our HomeByMe 3D renders we were able to show our client how the wallpaper would look (Photowall_sweden galaxy wallpaper) before she committed to buying it. The Mobelaris egg-shaped ball chair, sleek Tikamoon flat teak bed and added under bed lighting give the room a really cosmic space age look! We chose these because they will age well and (if and) when the occupant would like a different feel, the furniture won't need to be changed. Bespoke wardrobes have been designed to be built in to perfectly fit the angled ceiling and use the available space efficiently. We even found matching galaxy printed pillows and throws for the accessories.
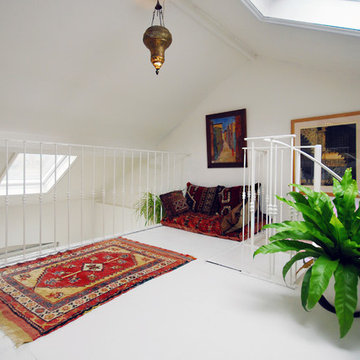
Fine House Studio
Пример оригинального дизайна: спальня среднего размера на антресоли, на мансарде в стиле фьюжн с белыми стенами
Пример оригинального дизайна: спальня среднего размера на антресоли, на мансарде в стиле фьюжн с белыми стенами
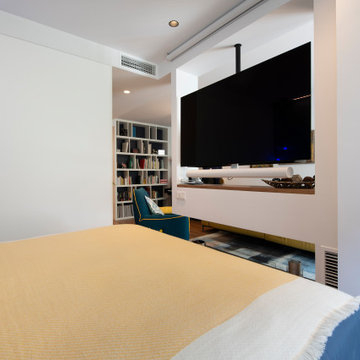
Свежая идея для дизайна: спальня среднего размера на антресоли в стиле фьюжн с белыми стенами, паркетным полом среднего тона, горизонтальным камином, фасадом камина из штукатурки, коричневым полом и телевизором - отличное фото интерьера
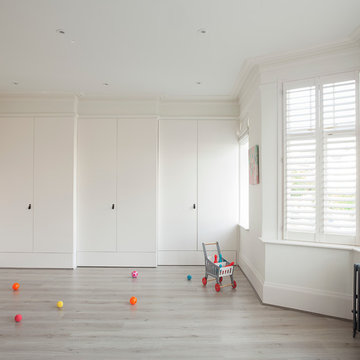
A couple with two young children appointed FPA to refurbish a large semi detached Victorian house in Wimbledon Park. The property, arranged on four split levels, had already been extended in 2007 by the previous owners.
The clients only wished to have the interiors updated to create a contemporary family room. However, FPA interpreted the brief as an opportunity also to refine the appearance of the existing side extension overlooking the patio and devise a new external family room, framed by red cedar clap boards, laid to suggest a chevron floor pattern.
The refurbishment of the interior creates an internal contemporary family room at the lower ground floor by employing a simple, yet elegant, selection of materials as the instrument to redirect the focus of the house towards the patio and the garden: light coloured European Oak floor is paired with natural Oak and white lacquered panelling and Lava Stone to produce a calming and serene space.
The solid corner of the extension is removed and a new sliding door set is put in to reduce the separation between inside and outside.
Photo by Gianluca Maver
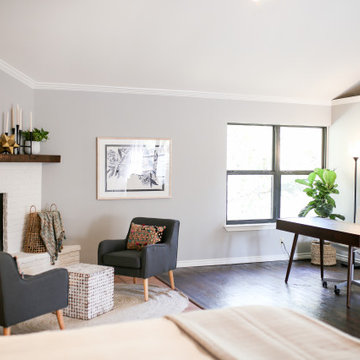
Идея дизайна: спальня среднего размера на антресоли в стиле фьюжн с стандартным камином и фасадом камина из кирпича
Спальня на антресоли в стиле фьюжн – фото дизайна интерьера
3