Спальня на антресоли в современном стиле – фото дизайна интерьера
Сортировать:
Бюджет
Сортировать:Популярное за сегодня
21 - 40 из 2 205 фото
1 из 3
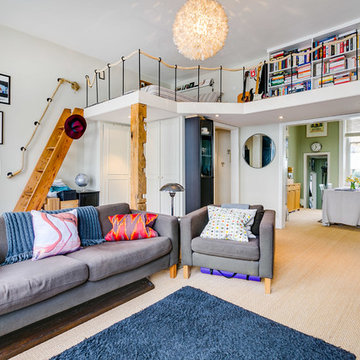
На фото: спальня среднего размера на антресоли, на мансарде в современном стиле с белыми стенами, ковровым покрытием и бежевым полом
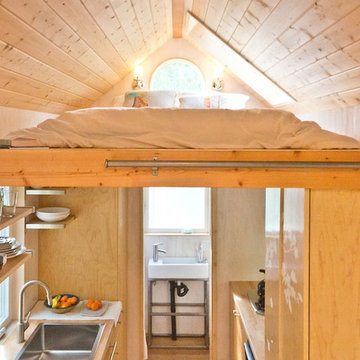
The bedroom loft is directly over the kitchen and bathroom. Phot: Eileen Descallar Ringwald
На фото: маленькая спальня на антресоли, на мансарде в современном стиле с белыми стенами и паркетным полом среднего тона без камина для на участке и в саду
На фото: маленькая спальня на антресоли, на мансарде в современном стиле с белыми стенами и паркетным полом среднего тона без камина для на участке и в саду
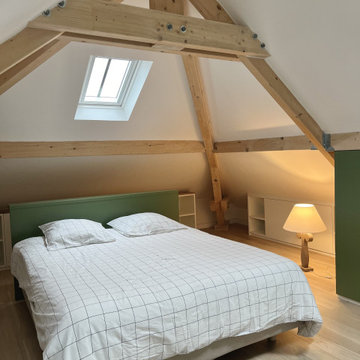
Aménagement et décoration d'une chambre parentale avec la création d'une tête-de-lit, de placards, dressings, commodes, bibliothèques et meubles sur-mesure sous les combles
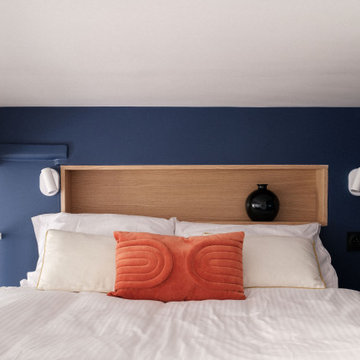
16,6m2, et toutes les fonctionnalités d’un appartement de plus de trois fois cette superficie, voici le joli défi relevé pour cet appartement en plein cœur du marais parisien.
Compact, optimisé et contrasté, ce studio dont la hauteur sous plafond s’élève à 3,10m arbore un espace nuit en mezzanine accessible par un réel escalier sous lequel se trouve un espace dînatoire, dans une pièce à vivre composée d’un salon et de sa cuisine ouverte très fonctionnelle répartie sur 3m de linéaire.
Graphisme en noir et blanc, un petit loft qui a tout d’un grand !
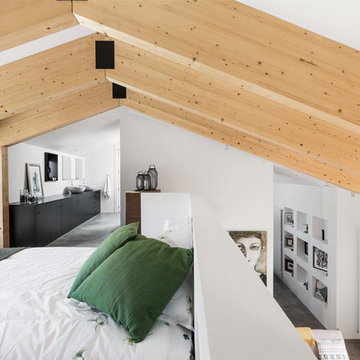
Proyecto: La Reina Obrera y Estudio Hús. Fotografías de Álvaro de la Fuente, La Reina Obrera y BAM.
Идея дизайна: спальня среднего размера на антресоли в современном стиле с белыми стенами, бетонным полом и серым полом без камина
Идея дизайна: спальня среднего размера на антресоли в современном стиле с белыми стенами, бетонным полом и серым полом без камина
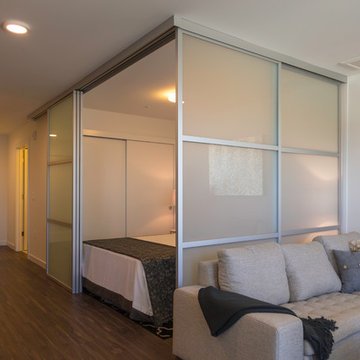
Corner Room Divider | 5-panel top hung aluminum framed doors with opaque white laminated glass | Project: 4400 SW Alaska, Seattle, WA Isola Homes | Architect: Nicholson Kovalchik Architects | Photo Credit: Denise Meek [@d.s.meek]
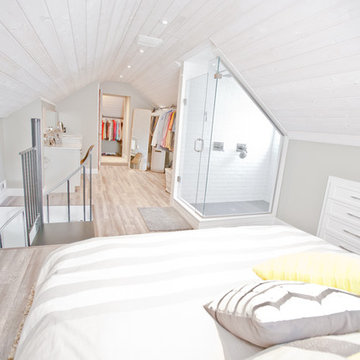
Идея дизайна: большая спальня на антресоли в современном стиле с серыми стенами и светлым паркетным полом
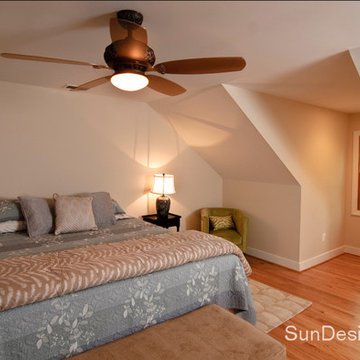
Photography by Bryan Burris
Стильный дизайн: спальня на антресоли в современном стиле с бежевыми стенами и светлым паркетным полом - последний тренд
Стильный дизайн: спальня на антресоли в современном стиле с бежевыми стенами и светлым паркетным полом - последний тренд
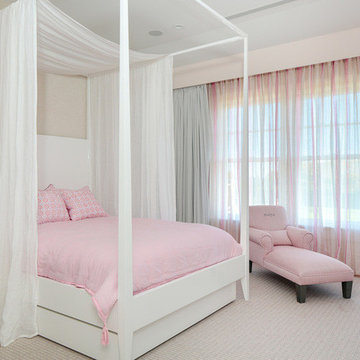
We designed the children’s rooms based on their needs. Sandy woods and rich blues were the choice for the boy’s room, which is also equipped with a custom bunk bed, which includes large steps to the top bunk for additional safety. The girl’s room has a pretty-in-pink design, using a soft, pink hue that is easy on the eyes for the bedding and chaise lounge. To ensure the kids were really happy, we designed a playroom just for them, which includes a flatscreen TV, books, games, toys, and plenty of comfortable furnishings to lounge on!
Project designed by interior design firm, Betty Wasserman Art & Interiors. From their Chelsea base, they serve clients in Manhattan and throughout New York City, as well as across the tri-state area and in The Hamptons.
For more about Betty Wasserman, click here: https://www.bettywasserman.com/
To learn more about this project, click here: https://www.bettywasserman.com/spaces/daniels-lane-getaway/
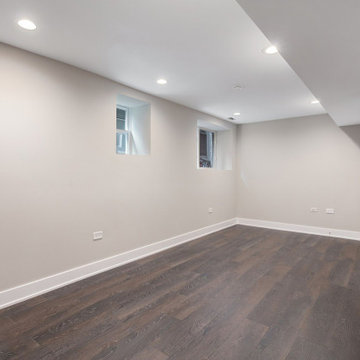
A large bedroom.
In this room we have levelled and painted the walls, laid the floor, installed the lighting - prepared the room in its entirety for use as a bedroom.
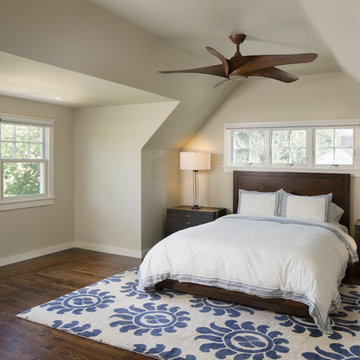
Caryn B. Davis
Стильный дизайн: спальня среднего размера на антресоли в современном стиле с бежевыми стенами и темным паркетным полом - последний тренд
Стильный дизайн: спальня среднего размера на антресоли в современном стиле с бежевыми стенами и темным паркетным полом - последний тренд
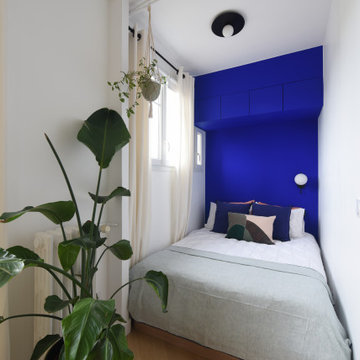
Пример оригинального дизайна: маленькая спальня на антресоли в современном стиле с синими стенами и полом из ламината для на участке и в саду
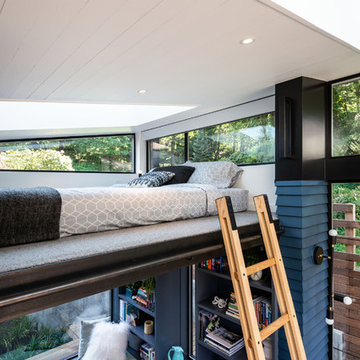
Photos by Andrew Giammarco Photography.
Идея дизайна: спальня на антресоли в современном стиле с белыми стенами и серым полом
Идея дизайна: спальня на антресоли в современном стиле с белыми стенами и серым полом
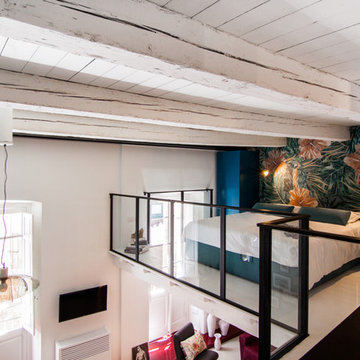
Cédric Dasesson
Стильный дизайн: маленькая спальня на антресоли в современном стиле с разноцветными стенами для на участке и в саду - последний тренд
Стильный дизайн: маленькая спальня на антресоли в современном стиле с разноцветными стенами для на участке и в саду - последний тренд
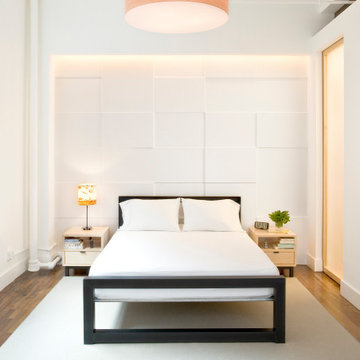
Open concept, loft living makes this one bedroom with home office feel spacious, bright and airy. With strategically placed and well thought out built-ins and a wall hung media cabinet, everything has its place while being visual pleasing.
---
Our interior design service area is all of New York City including the Upper East Side and Upper West Side, as well as the Hamptons, Scarsdale, Mamaroneck, Rye, Rye City, Edgemont, Harrison, Bronxville, and Greenwich CT.
For more about Darci Hether, click here: https://darcihether.com/
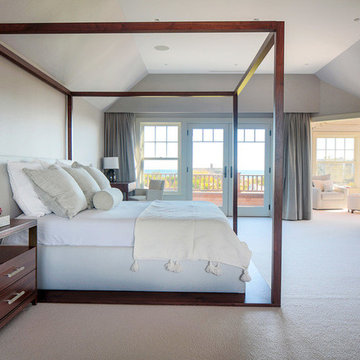
We designed the children’s rooms based on their needs. Sandy woods and rich blues were the choice for the boy’s room, which is also equipped with a custom bunk bed, which includes large steps to the top bunk for additional safety. The girl’s room has a pretty-in-pink design, using a soft, pink hue that is easy on the eyes for the bedding and chaise lounge. To ensure the kids were really happy, we designed a playroom just for them, which includes a flatscreen TV, books, games, toys, and plenty of comfortable furnishings to lounge on!
Project designed by interior design firm, Betty Wasserman Art & Interiors. From their Chelsea base, they serve clients in Manhattan and throughout New York City, as well as across the tri-state area and in The Hamptons.
For more about Betty Wasserman, click here: https://www.bettywasserman.com/
To learn more about this project, click here: https://www.bettywasserman.com/spaces/daniels-lane-getaway/
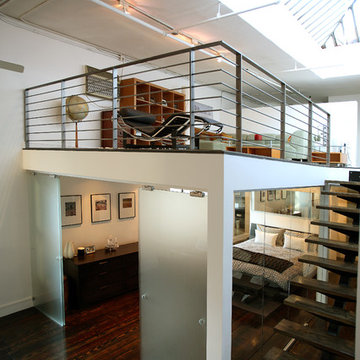
View of loft above bedroom.
Photography by Rob Kassabian
Пример оригинального дизайна: спальня среднего размера на антресоли в современном стиле с белыми стенами, темным паркетным полом и коричневым полом без камина
Пример оригинального дизайна: спальня среднего размера на антресоли в современном стиле с белыми стенами, темным паркетным полом и коричневым полом без камина
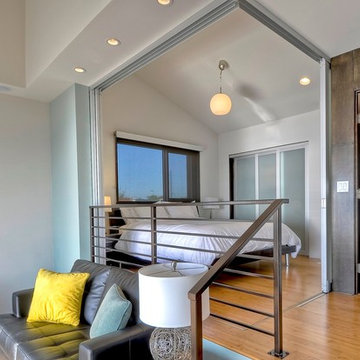
Источник вдохновения для домашнего уюта: спальня на антресоли в современном стиле с белыми стенами, паркетным полом среднего тона и телевизором

La CASA S es una vivienda diseñada para una pareja que busca una segunda residencia en la que refugiarse y disfrutar de la complicidad que los une.
Apostamos así por una intervención que fomentase la verticalidad y estableciera un juego de percepciones entre las distintas alturas de la vivienda.
De esta forma conseguimos acentuar la idea de seducción que existe entre ellos implementando unos espacios abiertos, que escalonados en el eje vertical estimulan una acción lúdica entre lo que se ve y lo que permanece oculto.
Esta misma idea se extiende al envoltorio de la vivienda que se entiende cómo la intersección entre dos volúmenes que ponen de manifiesto las diferencias perceptivas en relación al entorno y a lo público que coexisten en la sociedad contemporánea, dónde el ver y el ser visto son los vectores principales, y otra más tradicional donde el dominio de la vida privada se oculta tras los muros de la vivienda.
Este juego de percepciones entre lo que se ve y lo que no, es entendido en esta vivienda como una forma de estar en el ámbito doméstico dónde la apropiación del espacio se hace de una manera lúdica, capaz de satisfacer la idea de domesticidad de quién lo habita.
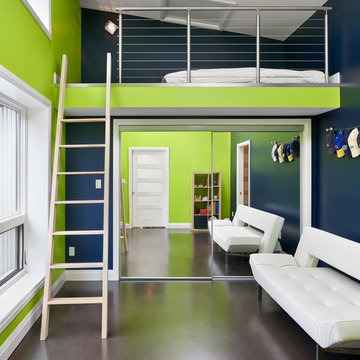
Esther Van Geest, ETR Photography
На фото: спальня среднего размера на антресоли в современном стиле с разноцветными стенами и бетонным полом без камина с
На фото: спальня среднего размера на антресоли в современном стиле с разноцветными стенами и бетонным полом без камина с
Спальня на антресоли в современном стиле – фото дизайна интерьера
2