Спальня – фото дизайна интерьера с высоким бюджетом
Сортировать:
Бюджет
Сортировать:Популярное за сегодня
161 - 180 из 88 192 фото
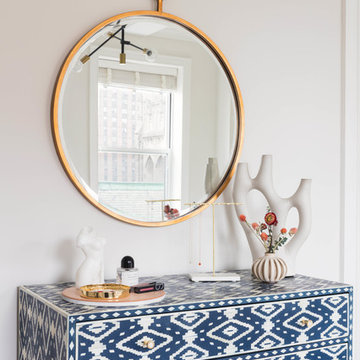
Photo Credit by Lauren Coleman
На фото: хозяйская спальня среднего размера в стиле фьюжн с зелеными стенами, темным паркетным полом и коричневым полом с
На фото: хозяйская спальня среднего размера в стиле фьюжн с зелеными стенами, темным паркетным полом и коричневым полом с

Light and airy guest bedroom with a soothing moss green accent wall. Styled with a custom gallery wall with black and white art, acrylic console, and DWR mantis wall sconce.
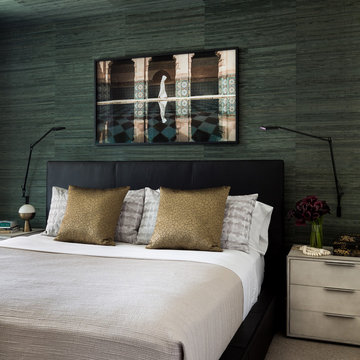
Haris Kenjar
На фото: маленькая хозяйская спальня в стиле фьюжн с зелеными стенами, ковровым покрытием и бежевым полом без камина для на участке и в саду
На фото: маленькая хозяйская спальня в стиле фьюжн с зелеными стенами, ковровым покрытием и бежевым полом без камина для на участке и в саду

We continued the gray, blue and gold color palette into the master bedroom. Custom bedding and luxurious shag area rugs brought sophistication, while placing colorful floral accents around the room made for an inviting space.
Design: Wesley-Wayne Interiors
Photo: Stephen Karlisch
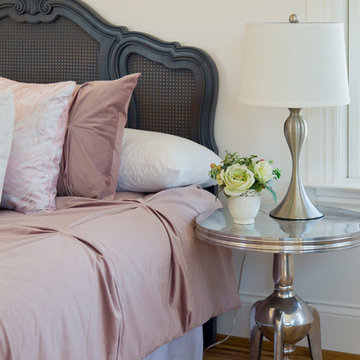
Идея дизайна: большая хозяйская спальня в стиле кантри с белыми стенами, паркетным полом среднего тона, стандартным камином, фасадом камина из плитки и коричневым полом
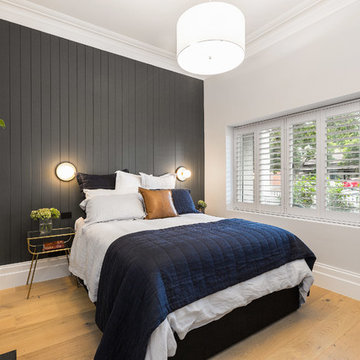
Sam Martin - 4 Walls Media
Свежая идея для дизайна: хозяйская спальня среднего размера в современном стиле с серыми стенами, светлым паркетным полом, стандартным камином и фасадом камина из металла - отличное фото интерьера
Свежая идея для дизайна: хозяйская спальня среднего размера в современном стиле с серыми стенами, светлым паркетным полом, стандартным камином и фасадом камина из металла - отличное фото интерьера
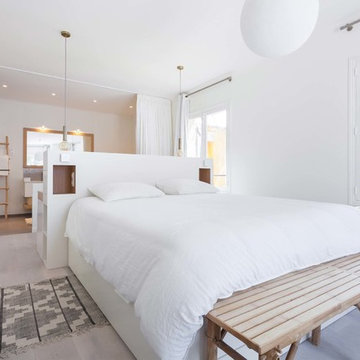
Anthony Toulon
Идея дизайна: большая хозяйская спальня в скандинавском стиле с белыми стенами и светлым паркетным полом
Идея дизайна: большая хозяйская спальня в скандинавском стиле с белыми стенами и светлым паркетным полом
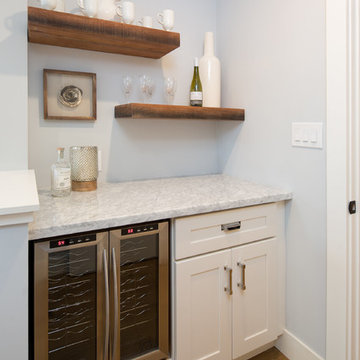
Marcell Puzsar, Bright Room Photography
Стильный дизайн: большая хозяйская спальня в стиле кантри с серыми стенами, паркетным полом среднего тона и коричневым полом без камина - последний тренд
Стильный дизайн: большая хозяйская спальня в стиле кантри с серыми стенами, паркетным полом среднего тона и коричневым полом без камина - последний тренд
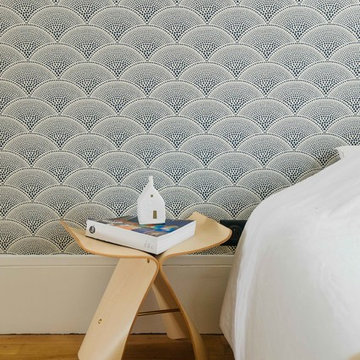
Tête de lit en papier peint, Feather's Fan de Cole and Son. Petit tabouret butterfly
На фото: маленькая гостевая спальня (комната для гостей) в современном стиле с серыми стенами и светлым паркетным полом для на участке и в саду с
На фото: маленькая гостевая спальня (комната для гостей) в современном стиле с серыми стенами и светлым паркетным полом для на участке и в саду с
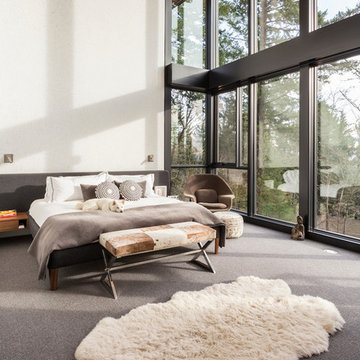
Master bedroom
Built Photo
На фото: большая хозяйская спальня в стиле ретро с белыми стенами, ковровым покрытием, стандартным камином, фасадом камина из металла и серым полом
На фото: большая хозяйская спальня в стиле ретро с белыми стенами, ковровым покрытием, стандартным камином, фасадом камина из металла и серым полом

Floating (cantilevered) wall with high efficiency Ortal fireplace, floating shelves, 75" flat screen TV in niche over fireplace. Did we leave anything out?
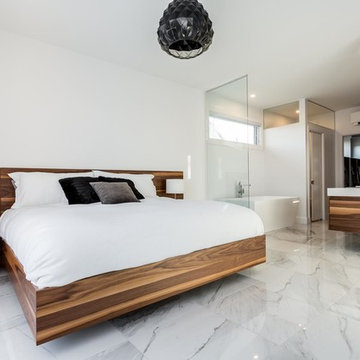
На фото: большая хозяйская спальня в стиле модернизм с белыми стенами, мраморным полом и белым полом
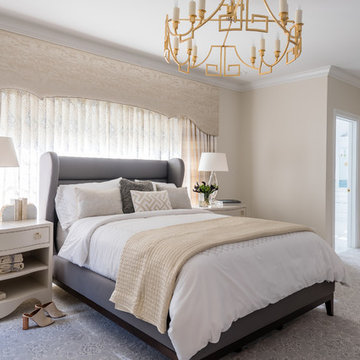
Свежая идея для дизайна: большая хозяйская спальня в классическом стиле с бежевыми стенами, ковровым покрытием, серым полом, стандартным камином и фасадом камина из плитки - отличное фото интерьера

Small Bedroom decorating ideas! Interior Designer Rebecca Robeson began this Bedroom remodel with Benjamin Moore's 2017 color of the year… “Shadow” 2117-30
Rebecca wanted a bold statement color for this small Bedroom. Something that would say WOW. Her next step was to find a bold statement piece of art to create the color palette for the rest of the room. From the art piece came bedding choices, a fabulous over-died antique area rug (Aja Rugs) randomly collected throw pillows and furniture pieces that would provide a comfortable Bedroom but not fill the space unnecessarily. Rebecca had white linen, custom window treatments made and chose white bedding to ground the space, keeping it light and airy. Playing up the 13' concrete ceilings, Rebecca used modern light fixtures with white shades to pop off the purple wall creating an exciting first... and lasting, impression!
Black Whale Lighting
Photos by Ryan Garvin Photography
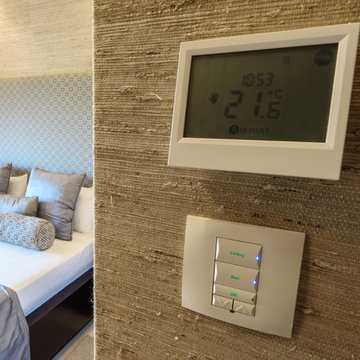
ALADECOR Interior Design Marbella
Идея дизайна: хозяйская спальня среднего размера в восточном стиле с бежевыми стенами, мраморным полом и бежевым полом
Идея дизайна: хозяйская спальня среднего размера в восточном стиле с бежевыми стенами, мраморным полом и бежевым полом
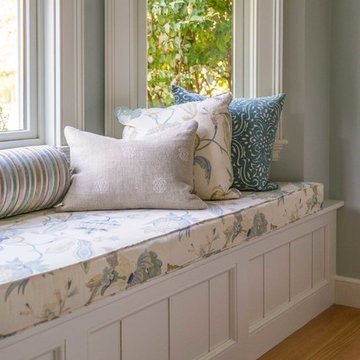
We gave this rather dated farmhouse some dramatic upgrades that brought together the feminine with the masculine, combining rustic wood with softer elements. In terms of style her tastes leaned toward traditional and elegant and his toward the rustic and outdoorsy. The result was the perfect fit for this family of 4 plus 2 dogs and their very special farmhouse in Ipswich, MA. Character details create a visual statement, showcasing the melding of both rustic and traditional elements without too much formality. The new master suite is one of the most potent examples of the blending of styles. The bath, with white carrara honed marble countertops and backsplash, beaded wainscoting, matching pale green vanities with make-up table offset by the black center cabinet expand function of the space exquisitely while the salvaged rustic beams create an eye-catching contrast that picks up on the earthy tones of the wood. The luxurious walk-in shower drenched in white carrara floor and wall tile replaced the obsolete Jacuzzi tub. Wardrobe care and organization is a joy in the massive walk-in closet complete with custom gliding library ladder to access the additional storage above. The space serves double duty as a peaceful laundry room complete with roll-out ironing center. The cozy reading nook now graces the bay-window-with-a-view and storage abounds with a surplus of built-ins including bookcases and in-home entertainment center. You can’t help but feel pampered the moment you step into this ensuite. The pantry, with its painted barn door, slate floor, custom shelving and black walnut countertop provide much needed storage designed to fit the family’s needs precisely, including a pull out bin for dog food. During this phase of the project, the powder room was relocated and treated to a reclaimed wood vanity with reclaimed white oak countertop along with custom vessel soapstone sink and wide board paneling. Design elements effectively married rustic and traditional styles and the home now has the character to match the country setting and the improved layout and storage the family so desperately needed. And did you see the barn? Photo credit: Eric Roth
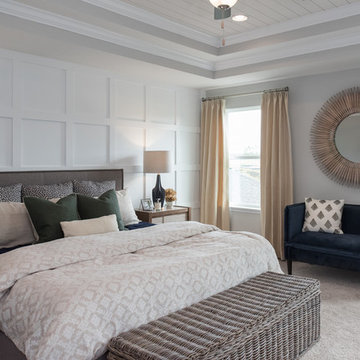
Пример оригинального дизайна: большая хозяйская спальня в стиле неоклассика (современная классика) с белыми стенами, ковровым покрытием и бежевым полом

Photo of the vaulted Master Bedroom, where rustic beams meet more refined painted finishes. Lots of light emanates through the windows. Photo by Martis Camp Sales (Paul Hamill)
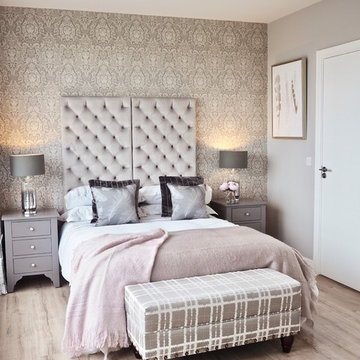
Created a stylish elegant bedroom for a penthouse for two business professionals. Bedroom features a bespoke made to order headboard by our sister company Perfect Headboards. This modern twist on a deep buttoned classic headboard looks sophisticated and stylish. Walls painted in silver moonlight' from colourtrend. Room also includes made to order bespoke curtains with trim from Aspire Design. Furniture is Lynwood painted in Colourtrend Paint 'wolfhound'. Bed Linen with grey lace trim from Aspire Design. Bed End Bench mad to order from Aspire Design. Wallpaper is by Romo from Aspire Design. Scatter cushions made to order.
Photo taken by Catherine Carton
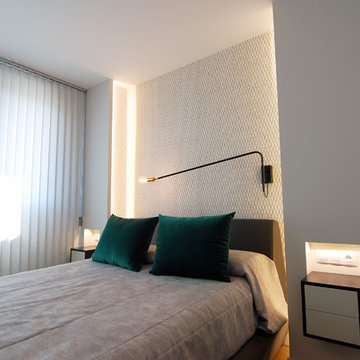
Esta joven pareja compro su primera vivienda en el centro de Pamplona, un ultimo piso de tamaño reducido pero con muchos sueños por cumplir.
Maximizar el espacio y hacerlo totalmente funcional fue el punto de partida de este proyecto . En el salón, el modular de tv suspendido, en microcemento y piedra natutal de pizarra, nos permite mantener la sensación de ligereza y al mismo tiempo aporta un gran espacio de almacenaje. En esta estancia destaca el contraste de las texturas de cemento, con los detalles en mostaza como la silleria de cuero troquelado o el pouf-mesa auxiliar en terciopelo. En el dormitorio todo gira entorno a una impresionante cama tapizada que queda recogida por un trabajo de iluminación muy cuidado. Por último, en el baño recuperamos las presencia del cemento en suelos y paredes para equilibrarlo con detalles en madera natural.
Спальня – фото дизайна интерьера с высоким бюджетом
9