Спальня – фото дизайна интерьера с высоким бюджетом
Сортировать:
Бюджет
Сортировать:Популярное за сегодня
821 - 840 из 88 476 фото
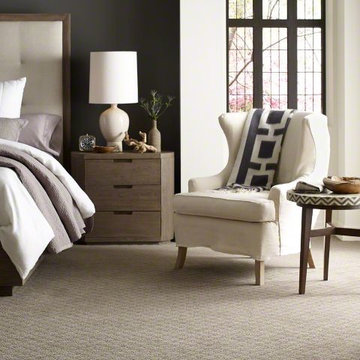
Brand: Shaw;
Collection: Caress;
Style: Classical Art CCS25;
Type: 100% Nylon;
Color: Artic Frost 00503
Пример оригинального дизайна: хозяйская спальня среднего размера в стиле модернизм с ковровым покрытием, белыми стенами и бежевым полом без камина
Пример оригинального дизайна: хозяйская спальня среднего размера в стиле модернизм с ковровым покрытием, белыми стенами и бежевым полом без камина
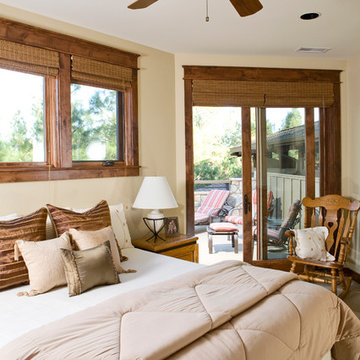
Kevin Schultz - www.shuephotography.com
На фото: гостевая спальня среднего размера, (комната для гостей) в стиле кантри с бежевыми стенами и ковровым покрытием
На фото: гостевая спальня среднего размера, (комната для гостей) в стиле кантри с бежевыми стенами и ковровым покрытием
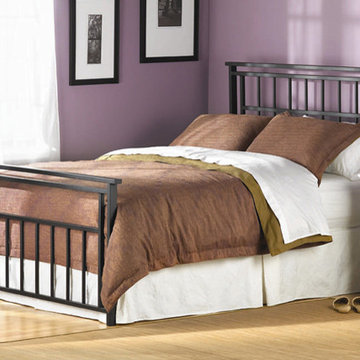
Пример оригинального дизайна: большая хозяйская спальня в стиле кантри с бежевыми стенами, ковровым покрытием и бежевым полом без камина
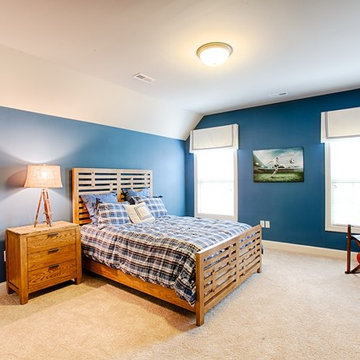
Urban Lens
Стильный дизайн: гостевая спальня среднего размера, (комната для гостей) в стиле кантри с синими стенами и ковровым покрытием - последний тренд
Стильный дизайн: гостевая спальня среднего размера, (комната для гостей) в стиле кантри с синими стенами и ковровым покрытием - последний тренд
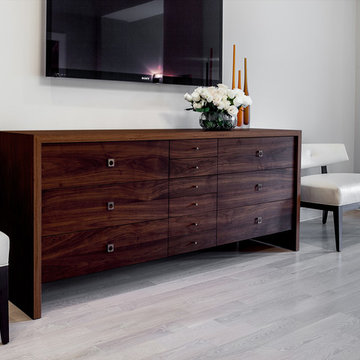
James Koch
Пример оригинального дизайна: большая хозяйская спальня в стиле неоклассика (современная классика) с серыми стенами и светлым паркетным полом
Пример оригинального дизайна: большая хозяйская спальня в стиле неоклассика (современная классика) с серыми стенами и светлым паркетным полом
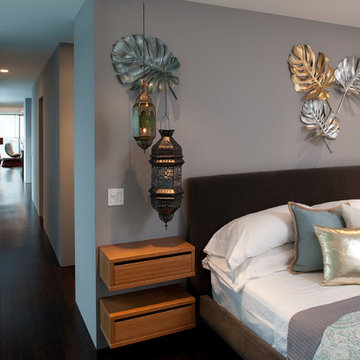
| Kimball Starr Interior Design |
Moroccan pendants hang above wall mounted nightstand to provide more floor space. Metallic leaves add decoration above headboard. Bubble swing chair can be seen at the end of the hallway.
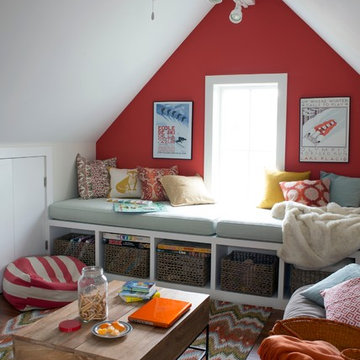
Stacy Bass Photography
Стильный дизайн: спальня среднего размера на антресоли, на мансарде в морском стиле с красными стенами, паркетным полом среднего тона и коричневым полом без камина - последний тренд
Стильный дизайн: спальня среднего размера на антресоли, на мансарде в морском стиле с красными стенами, паркетным полом среднего тона и коричневым полом без камина - последний тренд
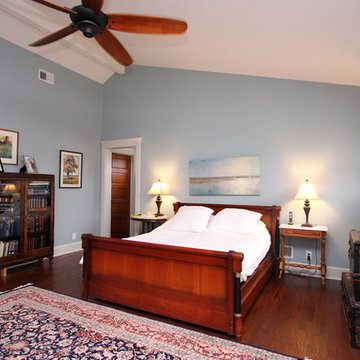
Full design and build of a renovation in the Arts & Crafts style
Идея дизайна: хозяйская спальня среднего размера в стиле кантри с синими стенами и паркетным полом среднего тона
Идея дизайна: хозяйская спальня среднего размера в стиле кантри с синими стенами и паркетным полом среднего тона
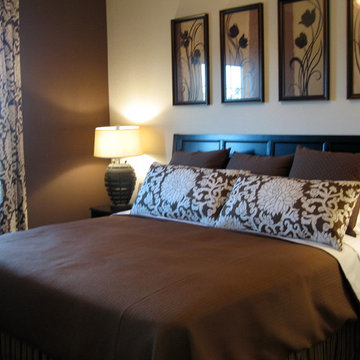
Master Suite - ready to move in
Свежая идея для дизайна: маленькая хозяйская спальня в стиле неоклассика (современная классика) с коричневыми стенами и ковровым покрытием без камина для на участке и в саду - отличное фото интерьера
Свежая идея для дизайна: маленькая хозяйская спальня в стиле неоклассика (современная классика) с коричневыми стенами и ковровым покрытием без камина для на участке и в саду - отличное фото интерьера

Located on an extraordinary hillside site above the San Fernando Valley, the Sherman Residence was designed to unite indoors and outdoors. The house is made up of as a series of board-formed concrete, wood and glass pavilions connected via intersticial gallery spaces that together define a central courtyard. From each room one can see the rich and varied landscape, which includes indigenous large oaks, sycamores, “working” plants such as orange and avocado trees, palms and succulents. A singular low-slung wood roof with deep overhangs shades and unifies the overall composition.
CLIENT: Jerry & Zina Sherman
PROJECT TEAM: Peter Tolkin, John R. Byram, Christopher Girt, Craig Rizzo, Angela Uriu, Eric Townsend, Anthony Denzer
ENGINEERS: Joseph Perazzelli (Structural), John Ott & Associates (Civil), Brian A. Robinson & Associates (Geotechnical)
LANDSCAPE: Wade Graham Landscape Studio
CONSULTANTS: Tree Life Concern Inc. (Arborist), E&J Engineering & Energy Designs (Title-24 Energy)
GENERAL CONTRACTOR: A-1 Construction
PHOTOGRAPHER: Peter Tolkin, Grant Mudford
AWARDS: 2001 Excellence Award Southern California Ready Mixed Concrete Association
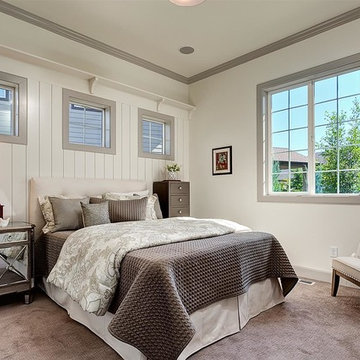
Doug Petersen Photography
На фото: большая гостевая спальня (комната для гостей) в классическом стиле с белыми стенами и ковровым покрытием без камина
На фото: большая гостевая спальня (комната для гостей) в классическом стиле с белыми стенами и ковровым покрытием без камина
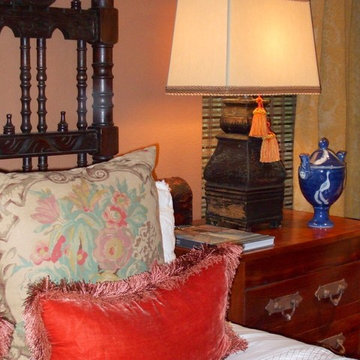
Antique Spanish spndle headboard, silk velvet custom pillows, custom lamps made from salvaged wood candle holders paired with new lampshades with added trim and tassels.
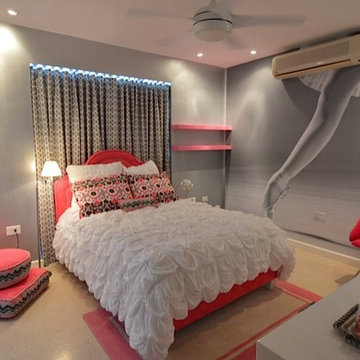
JossetteDroz
Свежая идея для дизайна: спальня среднего размера в стиле модернизм с серыми стенами - отличное фото интерьера
Свежая идея для дизайна: спальня среднего размера в стиле модернизм с серыми стенами - отличное фото интерьера
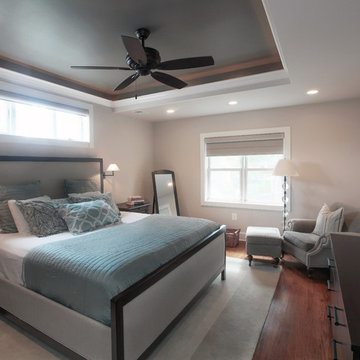
EnviroHomeDesign LLC
На фото: хозяйская спальня среднего размера в стиле неоклассика (современная классика) с серыми стенами и темным паркетным полом без камина
На фото: хозяйская спальня среднего размера в стиле неоклассика (современная классика) с серыми стенами и темным паркетным полом без камина
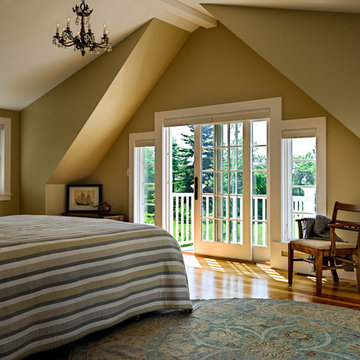
The homeowner's bought this antique farmhouse on the coast of Maine with the intention of renovating it to provide a peaceful summer retreat for their family. They wanted to maintain some of the charming antique features, while also adding space, modern amenities, and views of the marshland and ocean beyond. The home was expanded with a two story addition featuring complementary rooflines and the same simple, low slung shed dormers as the original home. The result is an eclectic, comfortable cottage that mixes the old with the new and features a variety of porches and balconies tucked under rooflines, as well as indoor spaces, to enjoy the exquisite views. The second floor features a new master suite at the far end, creating a luxurious retreat. A romantic, private gable-end balcony offers sweeping views of the marsh and ocean. The room also has access to a shared deck nestled between roof lines. Photography by Rob Karosis
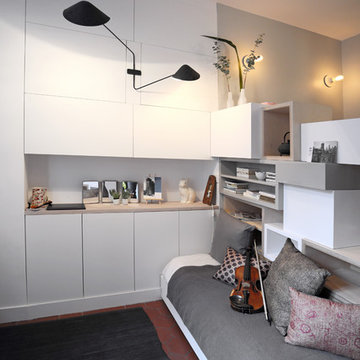
Sylvie Durand
Источник вдохновения для домашнего уюта: маленькая хозяйская, серо-белая спальня в современном стиле с серыми стенами и темным паркетным полом для на участке и в саду
Источник вдохновения для домашнего уюта: маленькая хозяйская, серо-белая спальня в современном стиле с серыми стенами и темным паркетным полом для на участке и в саду
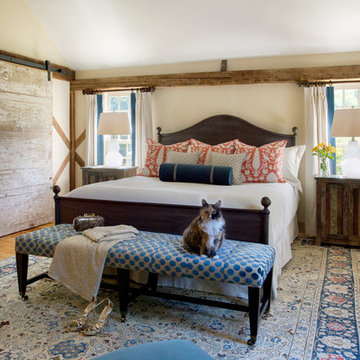
The beautiful, old barn on this Topsfield estate was at risk of being demolished. Before approaching Mathew Cummings, the homeowner had met with several architects about the structure, and they had all told her that it needed to be torn down. Thankfully, for the sake of the barn and the owner, Cummings Architects has a long and distinguished history of preserving some of the oldest timber framed homes and barns in the U.S.
Once the homeowner realized that the barn was not only salvageable, but could be transformed into a new living space that was as utilitarian as it was stunning, the design ideas began flowing fast. In the end, the design came together in a way that met all the family’s needs with all the warmth and style you’d expect in such a venerable, old building.
On the ground level of this 200-year old structure, a garage offers ample room for three cars, including one loaded up with kids and groceries. Just off the garage is the mudroom – a large but quaint space with an exposed wood ceiling, custom-built seat with period detailing, and a powder room. The vanity in the powder room features a vanity that was built using salvaged wood and reclaimed bluestone sourced right on the property.
Original, exposed timbers frame an expansive, two-story family room that leads, through classic French doors, to a new deck adjacent to the large, open backyard. On the second floor, salvaged barn doors lead to the master suite which features a bright bedroom and bath as well as a custom walk-in closet with his and hers areas separated by a black walnut island. In the master bath, hand-beaded boards surround a claw-foot tub, the perfect place to relax after a long day.
In addition, the newly restored and renovated barn features a mid-level exercise studio and a children’s playroom that connects to the main house.
From a derelict relic that was slated for demolition to a warmly inviting and beautifully utilitarian living space, this barn has undergone an almost magical transformation to become a beautiful addition and asset to this stately home.
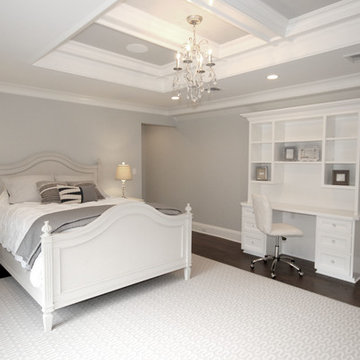
Стильный дизайн: большая гостевая спальня (комната для гостей) в стиле неоклассика (современная классика) с серыми стенами и темным паркетным полом - последний тренд
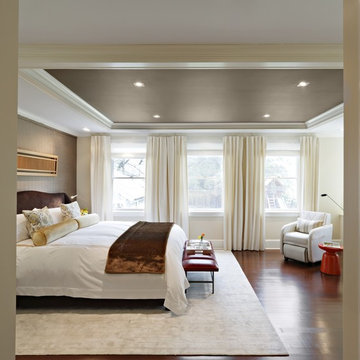
Свежая идея для дизайна: большая хозяйская спальня в стиле неоклассика (современная классика) с бежевыми стенами, светлым паркетным полом, стандартным камином, фасадом камина из дерева, коричневым полом и кессонным потолком - отличное фото интерьера
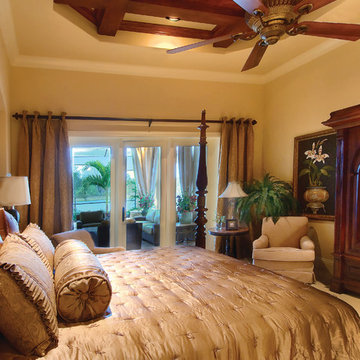
Master Bedroom of The Sater Design Collection's Luxury Tuscan Home Plan "Valdivia" (Plan #6959). saterdesign.com
Идея дизайна: большая хозяйская спальня в средиземноморском стиле с бежевыми стенами без камина
Идея дизайна: большая хозяйская спальня в средиземноморском стиле с бежевыми стенами без камина
Спальня – фото дизайна интерьера с высоким бюджетом
42