Спальня – фото дизайна интерьера с высоким бюджетом
Сортировать:
Бюджет
Сортировать:Популярное за сегодня
81 - 100 из 88 208 фото

Источник вдохновения для домашнего уюта: большая хозяйская спальня в морском стиле с белыми стенами, светлым паркетным полом, коричневым полом, балками на потолке и стенами из вагонки без камина
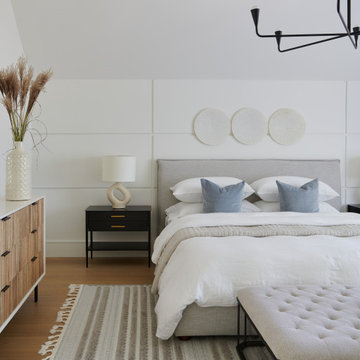
Пример оригинального дизайна: спальня среднего размера в современном стиле с белыми стенами, паркетным полом среднего тона, коричневым полом и сводчатым потолком
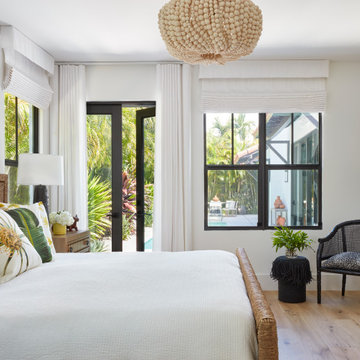
Coastal style bedroom designed using natural and organic materials
На фото: хозяйская спальня среднего размера в стиле неоклассика (современная классика) с белыми стенами и светлым паркетным полом
На фото: хозяйская спальня среднего размера в стиле неоклассика (современная классика) с белыми стенами и светлым паркетным полом
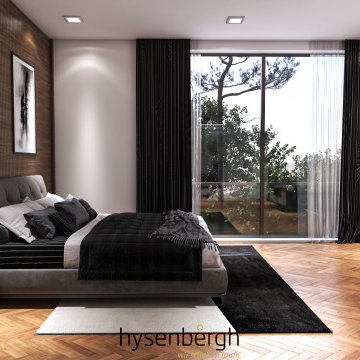
Hier sehen Sie ein professionelles Rendering der hysenbergh GmbH. Unsere Kunden wünschen sich eine Aufstockung, um ein Schlafzimmer und Badezimmer dazu zu gewinnen. Hier können Sie die genaue Planung des Schlafzimmers anschauen.
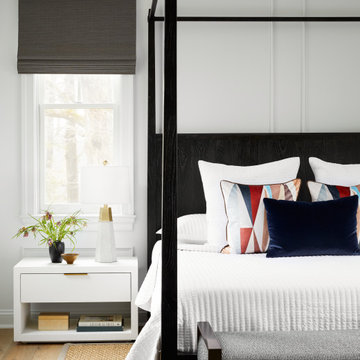
Our clients had a dated bedroom with dusty blue painted walls, blackout cellular shades and carpeting. We pulled up the carpet and installed wide plank wood floors, added millwork, remote-controlled roman shades and all new furniture for a light, airy and contemporary feeling.

Идея дизайна: большая хозяйская спальня в современном стиле с бежевыми стенами, ковровым покрытием, бежевым полом, обоями на стенах и акцентной стеной
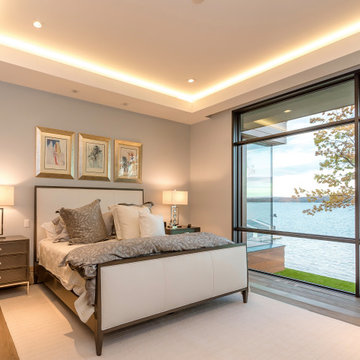
This modern waterfront home was built for today’s contemporary lifestyle with the comfort of a family cottage. Walloon Lake Residence is a stunning three-story waterfront home with beautiful proportions and extreme attention to detail to give both timelessness and character. Horizontal wood siding wraps the perimeter and is broken up by floor-to-ceiling windows and moments of natural stone veneer.
The exterior features graceful stone pillars and a glass door entrance that lead into a large living room, dining room, home bar, and kitchen perfect for entertaining. With walls of large windows throughout, the design makes the most of the lakefront views. A large screened porch and expansive platform patio provide space for lounging and grilling.
Inside, the wooden slat decorative ceiling in the living room draws your eye upwards. The linear fireplace surround and hearth are the focal point on the main level. The home bar serves as a gathering place between the living room and kitchen. A large island with seating for five anchors the open concept kitchen and dining room. The strikingly modern range hood and custom slab kitchen cabinets elevate the design.
The floating staircase in the foyer acts as an accent element. A spacious master suite is situated on the upper level. Featuring large windows, a tray ceiling, double vanity, and a walk-in closet. The large walkout basement hosts another wet bar for entertaining with modern island pendant lighting.
Walloon Lake is located within the Little Traverse Bay Watershed and empties into Lake Michigan. It is considered an outstanding ecological, aesthetic, and recreational resource. The lake itself is unique in its shape, with three “arms” and two “shores” as well as a “foot” where the downtown village exists. Walloon Lake is a thriving northern Michigan small town with tons of character and energy, from snowmobiling and ice fishing in the winter to morel hunting and hiking in the spring, boating and golfing in the summer, and wine tasting and color touring in the fall.
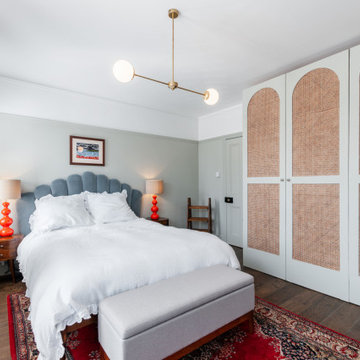
Mirroring the curves throughout the house, from the hallway coving to the velvet headboard, the wobbly @pookylights and finally the bespoke rattan wardrobe doors - it’s the ultimate zen den ? Designed and Furniture Sourced by @plucked_interiors
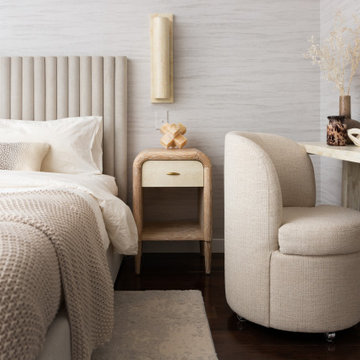
Идея дизайна: маленькая хозяйская спальня в современном стиле с бежевыми стенами, паркетным полом среднего тона, коричневым полом и обоями на стенах для на участке и в саду

Home is about creating a sense of place. Little moments add up to a sense of well being, such as looking out at framed views of the garden, or feeling the ocean breeze waft through the house. This connection to place guided the overall design, with the practical requirements to add a bedroom and bathroom quickly ( the client was pregnant!), and in a way that allowed the couple to live at home during the construction. The design also focused on connecting the interior to the backyard while maintaining privacy from nearby neighbors.
Sustainability was at the forefront of the project, from choosing green building materials to designing a high-efficiency space. The composite bamboo decking, cork and bamboo flooring, tiles made with recycled content, and cladding made of recycled paper are all examples of durable green materials that have a wonderfully rich tactility to them.
This addition was a second phase to the Mar Vista Sustainable Remodel, which took a tear-down home and transformed it into this family's forever home.

Nos clients sont un couple avec deux petites filles. Ils ont acheté un appartement sur plan à Meudon, mais ils ont eu besoin de nous pour les aider à imaginer l’agencement de tout l’espace. En effet, le couple a du mal à se projeter et à imaginer le futur agencement avec le seul plan fourni par le promoteur. Ils voient également plusieurs points difficiles dans le plan, comme leur grande pièce dédiée à l'espace de vie qui est toute en longueur. La cuisine est au fond de la pièce, et les chambres sont sur les côtés.
Les chambres, petites, sont optimisées et décorées sobrement. Le salon se pare quant à lui d’un meuble sur mesure. Il a été dessiné par ADC, puis ajusté et fabriqué par notre menuisier. En partie basse, nous avons créé du rangement fermé. Au dessus, nous avons créé des niches ouvertes/fermées.
La salle à manger est installée juste derrière le canapé, qui sert de séparation entre les deux espaces. La table de repas est installée au centre de la pièce, et créé une continuité avec la cuisine.
La cuisine est désormais ouverte sur le salon, dissociée grâce un un grand îlot. Les meubles de cuisine se poursuivent côté salle à manger, avec une colonne de rangement, mais aussi une cave à vin sous plan, et des rangements sous l'îlot.
La petite famille vit désormais dans un appartement harmonieux et facile à vivre ou nous avons intégrer tous les espaces nécessaires à la vie de la famille, à savoir, un joli coin salon où se retrouver en famille, une grande salle à manger et une cuisine ouverte avec de nombreux rangements, tout ceci dans une pièce toute en longueur.
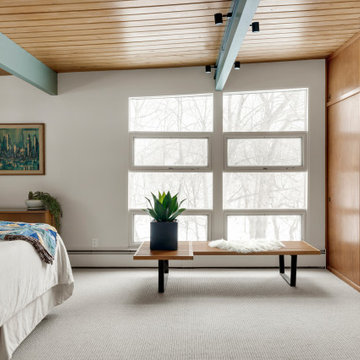
Mid-Century Modern Restoration
Стильный дизайн: хозяйская спальня среднего размера в стиле ретро с белыми стенами, ковровым покрытием, белым полом и балками на потолке - последний тренд
Стильный дизайн: хозяйская спальня среднего размера в стиле ретро с белыми стенами, ковровым покрытием, белым полом и балками на потолке - последний тренд
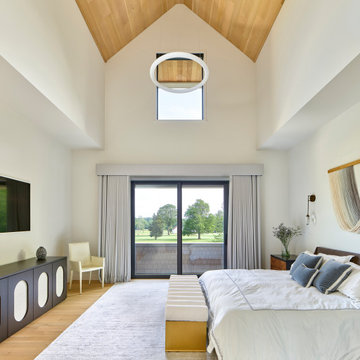
The spacious primary bedroom features high ceilings and a deck that faces onto the back of the property.
Photography (c) Jeffrey Totaro, 2021
Стильный дизайн: хозяйская спальня среднего размера, в белых тонах с отделкой деревом в современном стиле с белыми стенами, светлым паркетным полом и сводчатым потолком - последний тренд
Стильный дизайн: хозяйская спальня среднего размера, в белых тонах с отделкой деревом в современном стиле с белыми стенами, светлым паркетным полом и сводчатым потолком - последний тренд
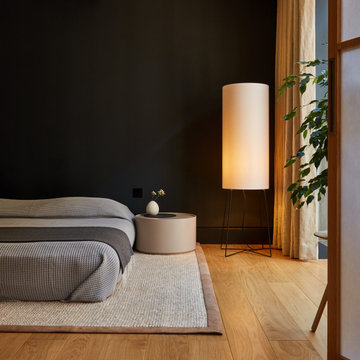
For our full portfolio, see https://blackandmilk.co.uk/interior-design-portfolio/
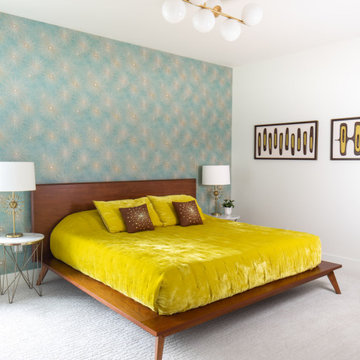
Источник вдохновения для домашнего уюта: большая гостевая спальня (комната для гостей) в стиле ретро с белыми стенами, ковровым покрытием, белым полом и обоями на стенах
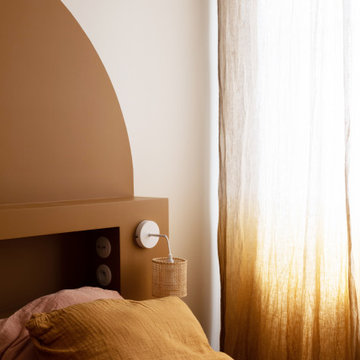
Une ambiance tout en douceur et rondeur avec la tête de lit arrondie couleur caramel et les portes en cannage sur mesure du dressing.
Свежая идея для дизайна: маленькая хозяйская спальня в скандинавском стиле с коричневыми стенами, светлым паркетным полом и коричневым полом для на участке и в саду - отличное фото интерьера
Свежая идея для дизайна: маленькая хозяйская спальня в скандинавском стиле с коричневыми стенами, светлым паркетным полом и коричневым полом для на участке и в саду - отличное фото интерьера
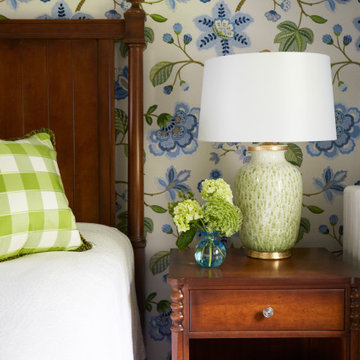
A stunning embroidered fabric covers the wall behind this warm and cozy bedroom. Layers of fabrics create an oasis of comfort
Идея дизайна: хозяйская спальня среднего размера в классическом стиле с разноцветными стенами и ковровым покрытием
Идея дизайна: хозяйская спальня среднего размера в классическом стиле с разноцветными стенами и ковровым покрытием

Пример оригинального дизайна: большая хозяйская спальня в стиле ретро с черными стенами, светлым паркетным полом, двусторонним камином, фасадом камина из камня, коричневым полом и балками на потолке
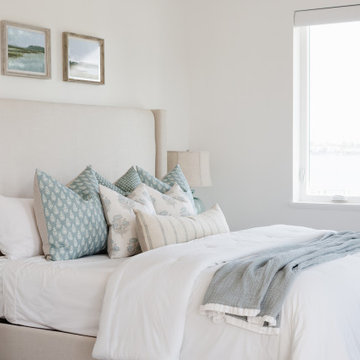
Стильный дизайн: большая хозяйская спальня в морском стиле с белыми стенами, полом из керамогранита, бежевым полом, деревянным потолком и любой отделкой стен - последний тренд
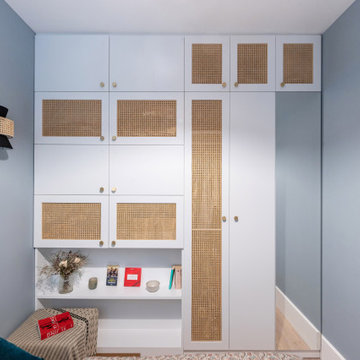
Dans cet appartement haussmannien un peu sombre, les clients souhaitaient une décoration épurée, conviviale et lumineuse aux accents de maison de vacances. Nous avons donc choisi des matériaux bruts, naturels et des couleurs pastels pour créer un cocoon connecté à la Nature... Un îlot de sérénité au sein de la capitale!
Спальня – фото дизайна интерьера с высоким бюджетом
5