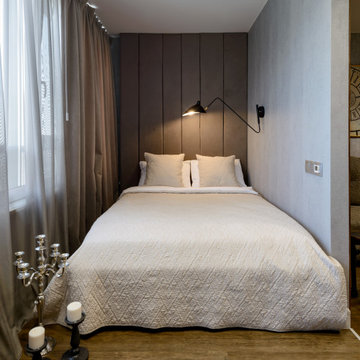Спальня – фото дизайна интерьера с невысоким бюджетом, класса люкс
Сортировать:
Бюджет
Сортировать:Популярное за сегодня
121 - 140 из 48 516 фото
1 из 3
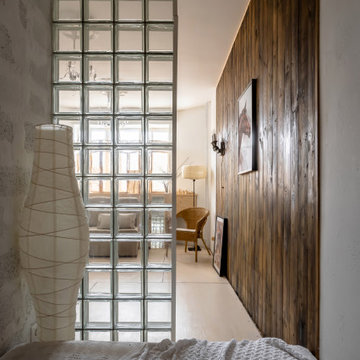
Студия 44 м2 со свободной планировкой, спальней в алькове, кухней с барной зоной, уютным санузлом и лоджией оранжереей. Яркий пример экономичного интерьера, который насыщен уникальными предметами и мебелью, сделанными своими руками! В отделке и декоре были использованы экологичные и доступные материалы: дерево, камень, натуральный текстиль, лен, хлопок. Коллекция картин, написанных автором проекта, и множество вещиц, привезенных из разных уголков света, наполняют атмосферу уютом.

Источник вдохновения для домашнего уюта: большая хозяйская спальня в стиле рустика с темным паркетным полом, коричневым полом, деревянным потолком, деревянными стенами и коричневыми стенами без камина
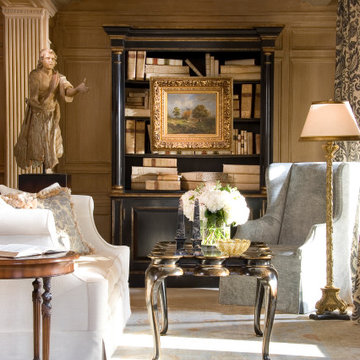
Master bedroom
Идея дизайна: большая хозяйская спальня с коричневыми стенами, паркетным полом среднего тона, стандартным камином, фасадом камина из камня, коричневым полом, кессонным потолком и панелями на части стены
Идея дизайна: большая хозяйская спальня с коричневыми стенами, паркетным полом среднего тона, стандартным камином, фасадом камина из камня, коричневым полом, кессонным потолком и панелями на части стены
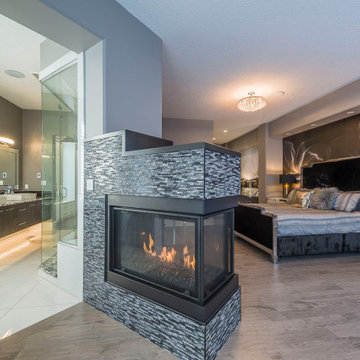
Свежая идея для дизайна: огромная хозяйская спальня в классическом стиле с серыми стенами, паркетным полом среднего тона, двусторонним камином, фасадом камина из плитки, коричневым полом и обоями на стенах - отличное фото интерьера
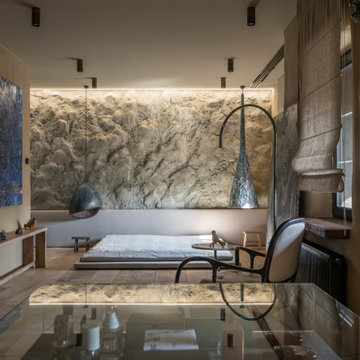
Master bedroom.
Идея дизайна: большая хозяйская спальня в восточном стиле с разноцветными стенами, паркетным полом среднего тона и коричневым полом без камина
Идея дизайна: большая хозяйская спальня в восточном стиле с разноцветными стенами, паркетным полом среднего тона и коричневым полом без камина
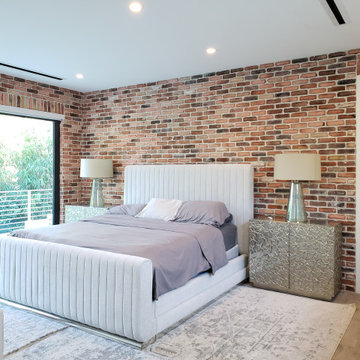
Свежая идея для дизайна: маленькая спальня в стиле лофт для на участке и в саду - отличное фото интерьера

This home had a generous master suite prior to the renovation; however, it was located close to the rest of the bedrooms and baths on the floor. They desired their own separate oasis with more privacy and asked us to design and add a 2nd story addition over the existing 1st floor family room, that would include a master suite with a laundry/gift wrapping room.
We added a 2nd story addition without adding to the existing footprint of the home. The addition is entered through a private hallway with a separate spacious laundry room, complete with custom storage cabinetry, sink area, and countertops for folding or wrapping gifts. The bedroom is brimming with details such as custom built-in storage cabinetry with fine trim mouldings, window seats, and a fireplace with fine trim details. The master bathroom was designed with comfort in mind. A custom double vanity and linen tower with mirrored front, quartz countertops and champagne bronze plumbing and lighting fixtures make this room elegant. Water jet cut Calcatta marble tile and glass tile make this walk-in shower with glass window panels a true work of art. And to complete this addition we added a large walk-in closet with separate his and her areas, including built-in dresser storage, a window seat, and a storage island. The finished renovation is their private spa-like place to escape the busyness of life in style and comfort. These delightful homeowners are already talking phase two of renovations with us and we look forward to a longstanding relationship with them.
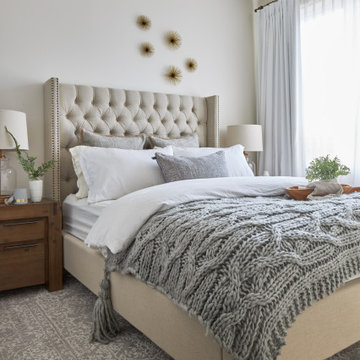
Источник вдохновения для домашнего уюта: маленькая хозяйская спальня в скандинавском стиле с белыми стенами, полом из ламината и бежевым полом для на участке и в саду
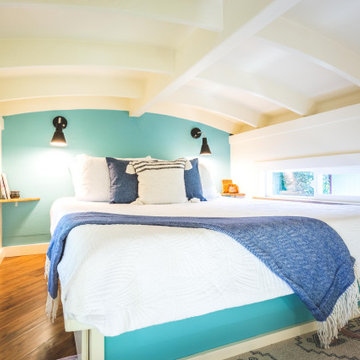
Sleeping loft with a custom queen bedframe in Kingston aqua and cottage white. built-in storage is provided within the bed frame with six drawers. Exposed curved ceiling beams give an expanded and inviting feel to the sleeping loft.
This tropical modern coastal Tiny Home is built on a trailer and is 8x24x14 feet. The blue exterior paint color is called cabana blue. The large circular window is quite the statement focal point for this how adding a ton of curb appeal. The round window is actually two round half-moon windows stuck together to form a circle. There is an indoor bar between the two windows to make the space more interactive and useful- important in a tiny home. There is also another interactive pass-through bar window on the deck leading to the kitchen making it essentially a wet bar. This window is mirrored with a second on the other side of the kitchen and the are actually repurposed french doors turned sideways. Even the front door is glass allowing for the maximum amount of light to brighten up this tiny home and make it feel spacious and open. This tiny home features a unique architectural design with curved ceiling beams and roofing, high vaulted ceilings, a tiled in shower with a skylight that points out over the tongue of the trailer saving space in the bathroom, and of course, the large bump-out circle window and awning window that provides dining spaces.
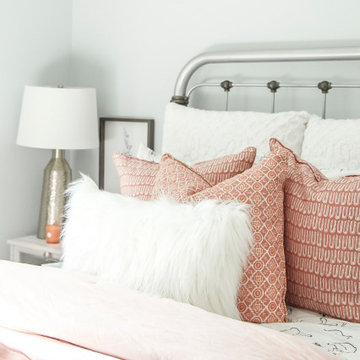
This young girl's bedroom was based around the peach duvet she selected. We added some whimsy with the sloth bed sheets and fun patterns. Custom draperies and brass details helped to complete the room and a fun pop of navy gave the space some character.
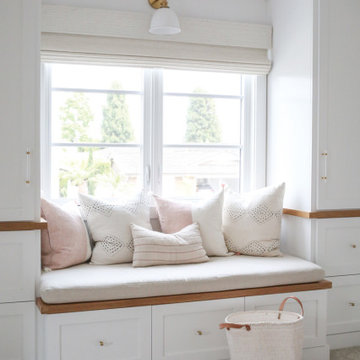
Loving this bedroom with a small reading nook with lots of storage space. Featuring Milgard® Ultra™ Series | C650 Casement Windows
Свежая идея для дизайна: хозяйская спальня среднего размера в стиле кантри с белыми стенами, ковровым покрытием и серым полом - отличное фото интерьера
Свежая идея для дизайна: хозяйская спальня среднего размера в стиле кантри с белыми стенами, ковровым покрытием и серым полом - отличное фото интерьера
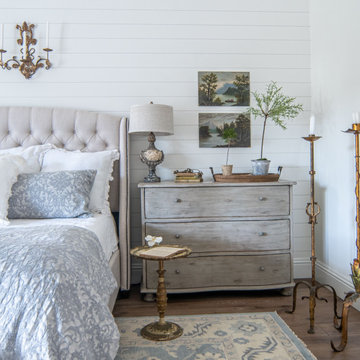
На фото: хозяйская спальня среднего размера с белыми стенами, темным паркетным полом и коричневым полом
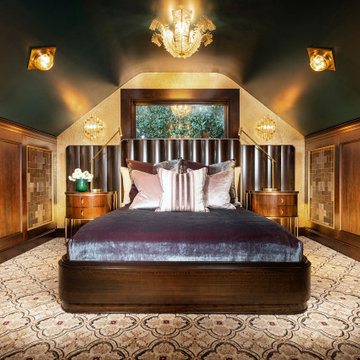
Пример оригинального дизайна: огромная хозяйская спальня в классическом стиле с синими стенами, ковровым покрытием и бежевым полом
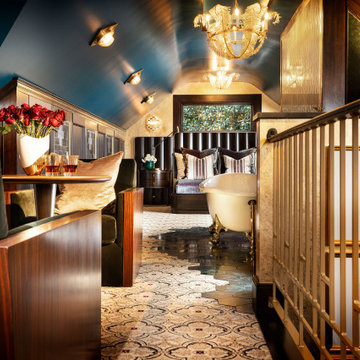
Пример оригинального дизайна: огромная хозяйская спальня в классическом стиле с синими стенами, ковровым покрытием и бежевым полом
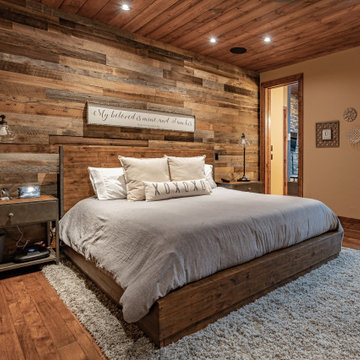
This gorgeous modern home sits along a rushing river and includes a separate enclosed pavilion. Distinguishing features include the mixture of metal, wood and stone textures throughout the home in hues of brown, grey and black.
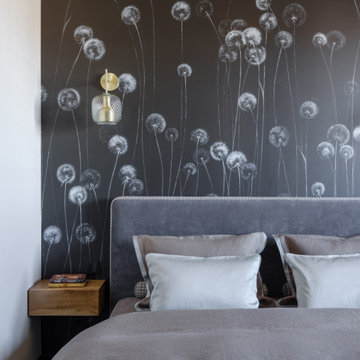
Дизайнер интерьера - Татьяна Архипова, фото - Михаил Лоскутов
Идея дизайна: маленькая хозяйская спальня в современном стиле с бежевыми стенами, полом из ламината и черным полом для на участке и в саду
Идея дизайна: маленькая хозяйская спальня в современном стиле с бежевыми стенами, полом из ламината и черным полом для на участке и в саду
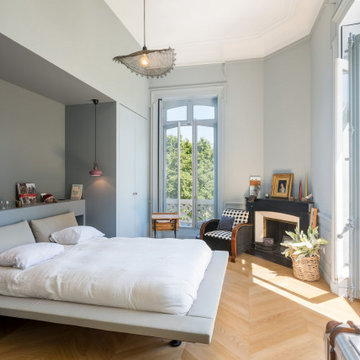
Les grandes pièces hausmaniennes peuvent devenir fonctionnelles avec forces d'astuces d'agenecement menuisé sur mesure.
Свежая идея для дизайна: большая хозяйская спальня в современном стиле с серыми стенами, светлым паркетным полом, угловым камином, фасадом камина из бетона и бежевым полом - отличное фото интерьера
Свежая идея для дизайна: большая хозяйская спальня в современном стиле с серыми стенами, светлым паркетным полом, угловым камином, фасадом камина из бетона и бежевым полом - отличное фото интерьера
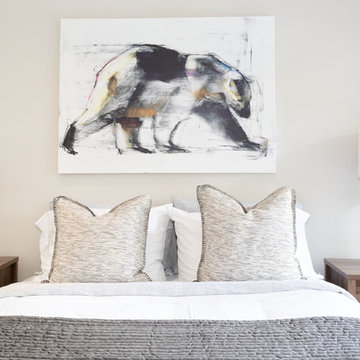
Пример оригинального дизайна: маленькая хозяйская спальня в стиле неоклассика (современная классика) для на участке и в саду
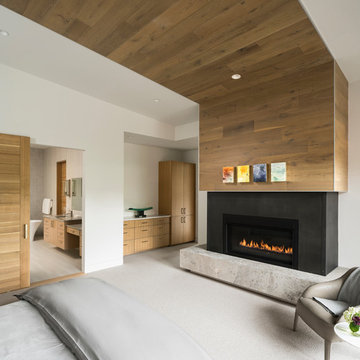
Стильный дизайн: большая хозяйская спальня в стиле рустика с белыми стенами, ковровым покрытием, горизонтальным камином, фасадом камина из металла и серым полом - последний тренд
Спальня – фото дизайна интерьера с невысоким бюджетом, класса люкс
7
