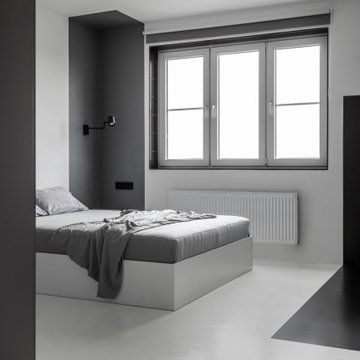Спальня – фото дизайна интерьера с невысоким бюджетом, класса люкс
Сортировать:
Бюджет
Сортировать:Популярное за сегодня
1 - 20 из 48 434 фото
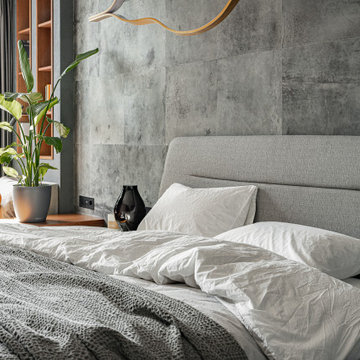
Стильный дизайн: хозяйская, серо-белая спальня с серыми стенами, темным паркетным полом, красным полом и акцентной стеной - последний тренд
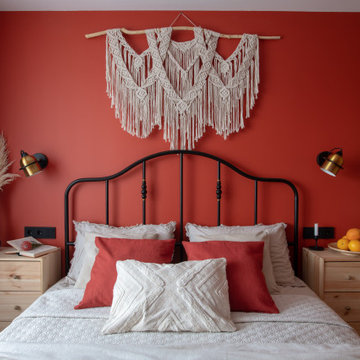
Свежая идея для дизайна: маленькая хозяйская спальня в стиле неоклассика (современная классика) с красными стенами, паркетным полом среднего тона и акцентной стеной для на участке и в саду - отличное фото интерьера

На фото: огромная хозяйская, серо-белая спальня в современном стиле с зелеными стенами, темным паркетным полом, коричневым полом, многоуровневым потолком, панелями на стенах и акцентной стеной с

Стильный дизайн: маленькая хозяйская спальня в современном стиле с зелеными стенами, ковровым покрытием, черным полом и обоями на стенах для на участке и в саду - последний тренд

Interior furnishings design - Sophie Metz Design. ,
Nantucket Architectural Photography
Свежая идея для дизайна: гостевая спальня среднего размера, (комната для гостей) в морском стиле с белыми стенами и светлым паркетным полом без камина - отличное фото интерьера
Свежая идея для дизайна: гостевая спальня среднего размера, (комната для гостей) в морском стиле с белыми стенами и светлым паркетным полом без камина - отличное фото интерьера

Interior Design | Jeanne Campana Design
Contractor | Artistic Contracting
Photography | Kyle J. Caldwell
Свежая идея для дизайна: огромная хозяйская спальня в стиле неоклассика (современная классика) с серыми стенами, паркетным полом среднего тона, стандартным камином, фасадом камина из плитки и коричневым полом - отличное фото интерьера
Свежая идея для дизайна: огромная хозяйская спальня в стиле неоклассика (современная классика) с серыми стенами, паркетным полом среднего тона, стандартным камином, фасадом камина из плитки и коричневым полом - отличное фото интерьера
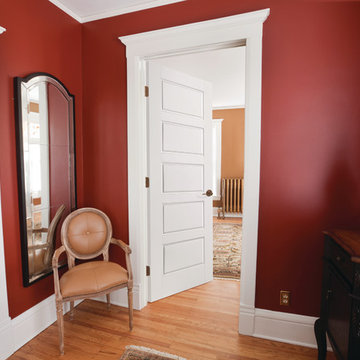
HomeStory Orange County
Стильный дизайн: маленькая спальня в викторианском стиле для на участке и в саду - последний тренд
Стильный дизайн: маленькая спальня в викторианском стиле для на участке и в саду - последний тренд

Hendel Homes
Landmark Photography
На фото: большая хозяйская спальня в стиле неоклассика (современная классика) с ковровым покрытием, серым полом и серыми стенами с
На фото: большая хозяйская спальня в стиле неоклассика (современная классика) с ковровым покрытием, серым полом и серыми стенами с
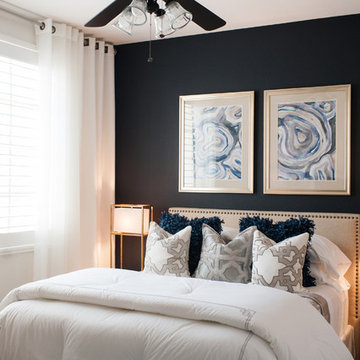
photo credit: Bethany Paige Photography
Пример оригинального дизайна: маленькая гостевая спальня (комната для гостей) в стиле неоклассика (современная классика) с синими стенами и ковровым покрытием для на участке и в саду
Пример оригинального дизайна: маленькая гостевая спальня (комната для гостей) в стиле неоклассика (современная классика) с синими стенами и ковровым покрытием для на участке и в саду

This custom built 2-story French Country style home is a beautiful retreat in the South Tampa area. The exterior of the home was designed to strike a subtle balance of stucco and stone, brought together by a neutral color palette with contrasting rust-colored garage doors and shutters. To further emphasize the European influence on the design, unique elements like the curved roof above the main entry and the castle tower that houses the octagonal shaped master walk-in shower jutting out from the main structure. Additionally, the entire exterior form of the home is lined with authentic gas-lit sconces. The rear of the home features a putting green, pool deck, outdoor kitchen with retractable screen, and rain chains to speak to the country aesthetic of the home.
Inside, you are met with a two-story living room with full length retractable sliding glass doors that open to the outdoor kitchen and pool deck. A large salt aquarium built into the millwork panel system visually connects the media room and living room. The media room is highlighted by the large stone wall feature, and includes a full wet bar with a unique farmhouse style bar sink and custom rustic barn door in the French Country style. The country theme continues in the kitchen with another larger farmhouse sink, cabinet detailing, and concealed exhaust hood. This is complemented by painted coffered ceilings with multi-level detailed crown wood trim. The rustic subway tile backsplash is accented with subtle gray tile, turned at a 45 degree angle to create interest. Large candle-style fixtures connect the exterior sconces to the interior details. A concealed pantry is accessed through hidden panels that match the cabinetry. The home also features a large master suite with a raised plank wood ceiling feature, and additional spacious guest suites. Each bathroom in the home has its own character, while still communicating with the overall style of the home.

Nestled into sloping topography, the design of this home allows privacy from the street while providing unique vistas throughout the house and to the surrounding hill country and downtown skyline. Layering rooms with each other as well as circulation galleries, insures seclusion while allowing stunning downtown views. The owners' goals of creating a home with a contemporary flow and finish while providing a warm setting for daily life was accomplished through mixing warm natural finishes such as stained wood with gray tones in concrete and local limestone. The home's program also hinged around using both passive and active green features. Sustainable elements include geothermal heating/cooling, rainwater harvesting, spray foam insulation, high efficiency glazing, recessing lower spaces into the hillside on the west side, and roof/overhang design to provide passive solar coverage of walls and windows. The resulting design is a sustainably balanced, visually pleasing home which reflects the lifestyle and needs of the clients.
Photography by Andrew Pogue

Space was at a premium in this 1930s bedroom refurbishment, so textured panelling was used to create a headboard no deeper than the skirting, while bespoke birch ply storage makes use of every last millimeter of space.
The circular cut-out handles take up no depth while relating to the geometry of the lamps and mirror.
Muted blues, & and plaster pink create a calming backdrop for the rich mustard carpet, brick zellige tiles and petrol velvet curtains.

Modern Bedroom with wood slat accent wall that continues onto ceiling. Neutral bedroom furniture in colors black white and brown.
На фото: большая хозяйская спальня в современном стиле с белыми стенами, светлым паркетным полом, стандартным камином, фасадом камина из плитки, коричневым полом, деревянным потолком и деревянными стенами
На фото: большая хозяйская спальня в современном стиле с белыми стенами, светлым паркетным полом, стандартным камином, фасадом камина из плитки, коричневым полом, деревянным потолком и деревянными стенами
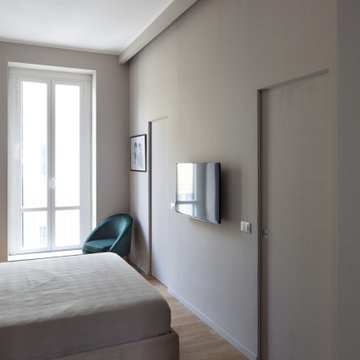
parete della camera con due porte, tutto della stessa finitura
Идея дизайна: хозяйская спальня в современном стиле с бежевыми стенами и светлым паркетным полом
Идея дизайна: хозяйская спальня в современном стиле с бежевыми стенами и светлым паркетным полом
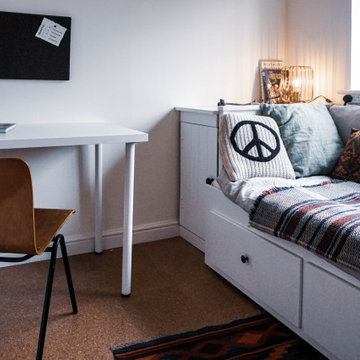
We have designed a bespoke desk using some shelf rails and a tabletop that were already in the room.
All the details have been painted, matching the black features of the room.
A bespoke storage unit has been built in the gap between the bed and the wall.The ceiling and the walls have been painted too.

MASTER BEDROOM
SOFT COLORS WITH WOOD PANELING
Стильный дизайн: большая хозяйская спальня в стиле модернизм с разноцветными стенами, мраморным полом и белым полом - последний тренд
Стильный дизайн: большая хозяйская спальня в стиле модернизм с разноцветными стенами, мраморным полом и белым полом - последний тренд

Источник вдохновения для домашнего уюта: большая хозяйская спальня: освещение в стиле неоклассика (современная классика) с серыми стенами, ковровым покрытием и серым полом без камина
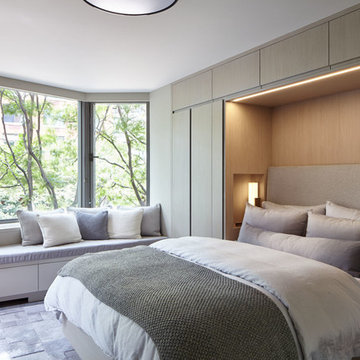
Joshua McHugh
Пример оригинального дизайна: маленькая хозяйская спальня в стиле модернизм с серыми стенами, паркетным полом среднего тона и серым полом для на участке и в саду
Пример оригинального дизайна: маленькая хозяйская спальня в стиле модернизм с серыми стенами, паркетным полом среднего тона и серым полом для на участке и в саду

Samantha Ward
Идея дизайна: маленькая хозяйская спальня в стиле неоклассика (современная классика) с белыми стенами, паркетным полом среднего тона, коричневым полом и телевизором для на участке и в саду
Идея дизайна: маленькая хозяйская спальня в стиле неоклассика (современная классика) с белыми стенами, паркетным полом среднего тона, коричневым полом и телевизором для на участке и в саду
Спальня – фото дизайна интерьера с невысоким бюджетом, класса люкс
1
