Совмещенный санузел с белыми стенами – фото дизайна интерьера
Сортировать:
Бюджет
Сортировать:Популярное за сегодня
141 - 160 из 5 126 фото
1 из 3

You can emphasize the individuality of your project and add luxury elements to it by purchasing decor and other designer interior items from us.
Goldenline Remodeling bathroom remodeling company
has its own construction teams that work flawlessly and strictly according to the deadline. In our practice, there have been no cases of failure to meet deadlines or poor quality work. We are proud of this and give guarantees for our work.
Our interior designers are ready to help you with the design of your kitchen and bathroom. Whether it is producing the 3-D design of your new kitchen and bathroom, cooperating with our architects to create a plan according to your ideas or implementing the newest trends and technologies to make your everyday life easier and more enjoyable. Our comprehensive service means that you don't have to look elsewhere for help.
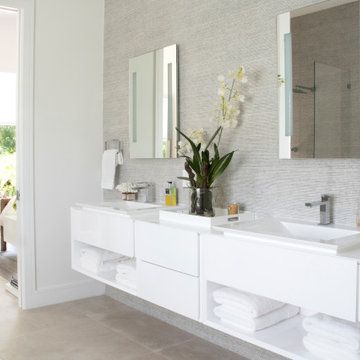
This stunning bathroom closely resembles the most luxurious bathroom suites at the world's best hotels. Neutral color scheme of taupe, grey and white create total serenity. An oversized shower connects seamlessly to the outdoor shower, which is finished in the same materials. Glossy white vanity stands against the textured tiled wall.

Master Bath
Источник вдохновения для домашнего уюта: большой главный совмещенный санузел в стиле неоклассика (современная классика) с фасадами в стиле шейкер, полновстраиваемой ванной, открытым душем, белой плиткой, плиткой кабанчик, белыми стенами, полом из травертина, врезной раковиной, мраморной столешницей, серым полом, душем с распашными дверями, белой столешницей, тумбой под две раковины, встроенной тумбой и деревянным потолком
Источник вдохновения для домашнего уюта: большой главный совмещенный санузел в стиле неоклассика (современная классика) с фасадами в стиле шейкер, полновстраиваемой ванной, открытым душем, белой плиткой, плиткой кабанчик, белыми стенами, полом из травертина, врезной раковиной, мраморной столешницей, серым полом, душем с распашными дверями, белой столешницей, тумбой под две раковины, встроенной тумбой и деревянным потолком
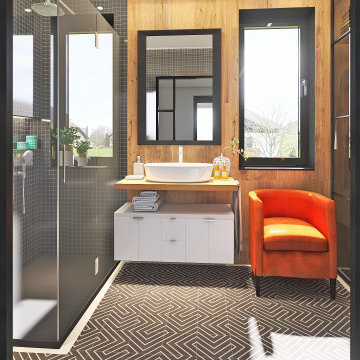
El baño en suite es elegante y destacan materiales como el hidráulico estilo arabesco en color negro y parte de las paredes revestidas en roble.
The en-suite bathroom is elegant, and which materials such as hydraulic arabesque style in black and part of the oak-lined walls stand out.
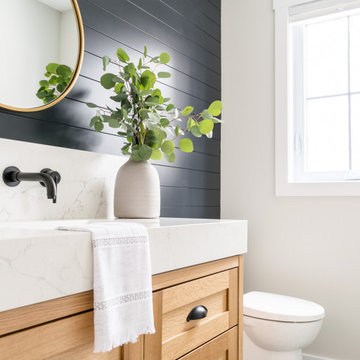
We carried the dark + moody hues into the powder room by adding a shiplap feature wall. The floating white oak vanity accents the chunky quartz countertop + backsplash. Adding a black wall mounted faucet to accent the black cup pulls grounds the space. This powder room also has a patterned cement tile floor!
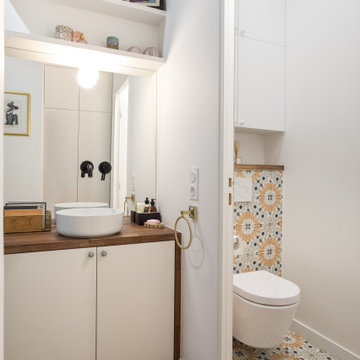
Идея дизайна: совмещенный санузел в современном стиле с плоскими фасадами, белыми фасадами, разноцветной плиткой, цементной плиткой, белыми стенами, паркетным полом среднего тона, настольной раковиной, столешницей из дерева, коричневым полом, коричневой столешницей, тумбой под одну раковину и встроенной тумбой
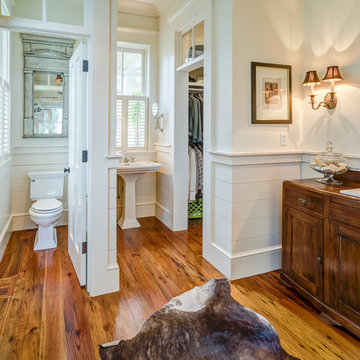
Master bath; Tom Jenkins
Идея дизайна: совмещенный санузел в классическом стиле с накладной раковиной, фасадами в стиле шейкер, темными деревянными фасадами, раздельным унитазом, белыми стенами и паркетным полом среднего тона
Идея дизайна: совмещенный санузел в классическом стиле с накладной раковиной, фасадами в стиле шейкер, темными деревянными фасадами, раздельным унитазом, белыми стенами и паркетным полом среднего тона

A Scandinavian minimalist bathroom with herringbone tile floor, rift cut white oak vanity, large mirror, modern sconces, wall mounted faucets, and under-vanity lighting.
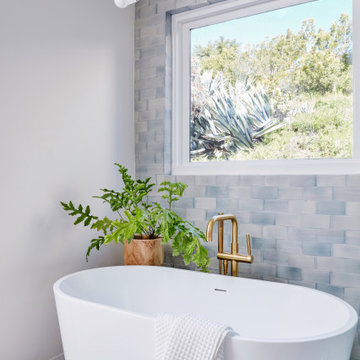
Стильный дизайн: главный совмещенный санузел среднего размера в стиле модернизм с плоскими фасадами, светлыми деревянными фасадами, отдельно стоящей ванной, угловым душем, синей плиткой, керамической плиткой, белыми стенами, кирпичным полом, мраморной столешницей, белым полом, белой столешницей, тумбой под две раковины и встроенной тумбой - последний тренд

The shower back accent tile is from Arizona tile Reverie Series complimented with Arizona Tile Shibusa on the side walls.
На фото: большой детский совмещенный санузел в стиле фьюжн с фасадами с выступающей филенкой, зелеными фасадами, душем в нише, унитазом-моноблоком, коричневой плиткой, керамической плиткой, белыми стенами, полом из керамогранита, накладной раковиной, столешницей из плитки, разноцветным полом, душем с распашными дверями, бежевой столешницей, тумбой под две раковины, встроенной тумбой и деревянными стенами
На фото: большой детский совмещенный санузел в стиле фьюжн с фасадами с выступающей филенкой, зелеными фасадами, душем в нише, унитазом-моноблоком, коричневой плиткой, керамической плиткой, белыми стенами, полом из керамогранита, накладной раковиной, столешницей из плитки, разноцветным полом, душем с распашными дверями, бежевой столешницей, тумбой под две раковины, встроенной тумбой и деревянными стенами

Идея дизайна: большой главный совмещенный санузел в стиле модернизм с плоскими фасадами, светлыми деревянными фасадами, отдельно стоящей ванной, открытым душем, унитазом-моноблоком, белой плиткой, белыми стенами, полом из керамогранита, врезной раковиной, столешницей из кварцита, серым полом, душем с распашными дверями, черной столешницей, тумбой под две раковины и подвесной тумбой

Идея дизайна: большой детский совмещенный санузел в стиле кантри с фасадами с выступающей филенкой, коричневыми фасадами, накладной ванной, душем над ванной, унитазом-моноблоком, синей плиткой, керамической плиткой, белыми стенами, мраморным полом, врезной раковиной, столешницей из искусственного кварца, белым полом, душем с распашными дверями, белой столешницей, тумбой под две раковины и встроенной тумбой

Master suite bathroom featuring white oak custom cabinetry, linen storage, and a pull-out laundry hamper. Separate water closet, glass hinged shower casing, shower niche, white hex tile flooring transition to wood flooring into master bedroom. White quartz countertop, black fixtures, and a large free-standing soaking tub.

© Lassiter Photography | ReVisionChalrotte.com
Стильный дизайн: главный совмещенный санузел среднего размера в стиле кантри с фасадами в стиле шейкер, белыми фасадами, двойным душем, раздельным унитазом, белой плиткой, плиткой кабанчик, белыми стенами, полом из мозаичной плитки, врезной раковиной, столешницей из искусственного кварца, разноцветным полом, душем с распашными дверями, белой столешницей, тумбой под две раковины, напольной тумбой и стенами из вагонки - последний тренд
Стильный дизайн: главный совмещенный санузел среднего размера в стиле кантри с фасадами в стиле шейкер, белыми фасадами, двойным душем, раздельным унитазом, белой плиткой, плиткой кабанчик, белыми стенами, полом из мозаичной плитки, врезной раковиной, столешницей из искусственного кварца, разноцветным полом, душем с распашными дверями, белой столешницей, тумбой под две раковины, напольной тумбой и стенами из вагонки - последний тренд
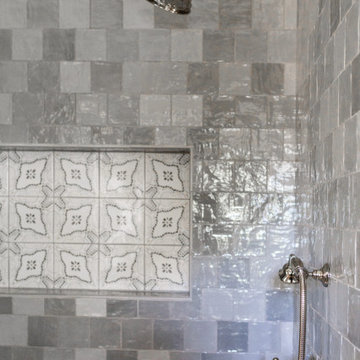
Стильный дизайн: детский совмещенный санузел с серыми фасадами, ванной в нише, душем над ванной, унитазом-моноблоком, серой плиткой, керамической плиткой, белыми стенами, полом из керамогранита, врезной раковиной, столешницей из искусственного кварца, серым полом, шторкой для ванной, белой столешницей, тумбой под две раковины и встроенной тумбой - последний тренд

Custom Built home designed to fit on an undesirable lot provided a great opportunity to think outside of the box with creating a large open concept living space with a kitchen, dining room, living room, and sitting area. This space has extra high ceilings with concrete radiant heat flooring and custom IKEA cabinetry throughout. The master suite sits tucked away on one side of the house while the other bedrooms are upstairs with a large flex space, great for a kids play area!

What was once a choppy, dreary primary bath was transformed into a spa retreat featuring a stone soaking bathtub, steam shower, glass enclosed water closet, double vanity, and a detailed designed lighting plan. The art-deco blue fan mosaic feature wall tile is a framed art installation anchoring the space. The designer ceiling lighting and sconces, and all drawer vanity, and spacious plan allows for a pouf and potted plants.

Classic marble master bathroom by Blackdoor by Tamra Coviello. This light and bright bathroom is grounded by the dark espresso cabinets. The large rectangular mirror makes this small bathroom feel much bigger.
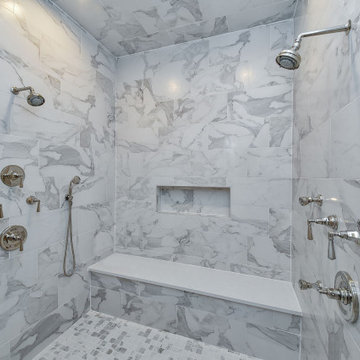
Стильный дизайн: большой главный совмещенный санузел в стиле неоклассика (современная классика) с плоскими фасадами, белыми фасадами, двойным душем, унитазом-моноблоком, белой плиткой, керамогранитной плиткой, белыми стенами, мраморным полом, врезной раковиной, столешницей из искусственного кварца, белым полом, душем с распашными дверями, белой столешницей, тумбой под две раковины, встроенной тумбой, сводчатым потолком и панелями на стенах - последний тренд
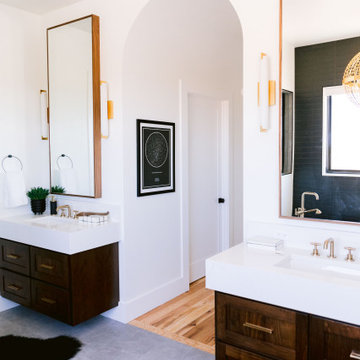
На фото: большой главный совмещенный санузел в стиле рустика с фасадами в стиле шейкер, темными деревянными фасадами, отдельно стоящей ванной, угловым душем, черной плиткой, белыми стенами, полом из керамической плитки, врезной раковиной, столешницей из искусственного кварца, серым полом, открытым душем, белой столешницей, тумбой под две раковины и встроенной тумбой
Совмещенный санузел с белыми стенами – фото дизайна интерьера
8