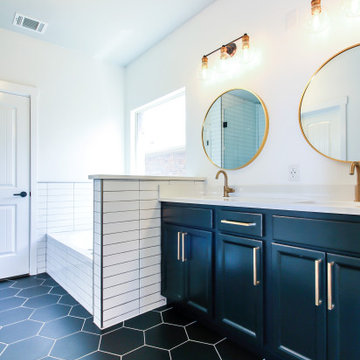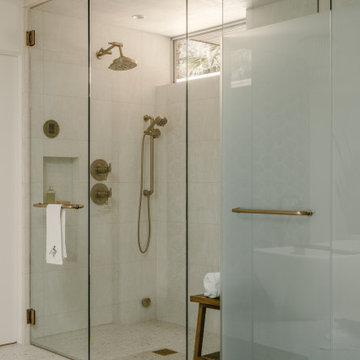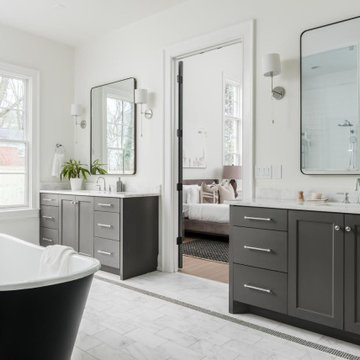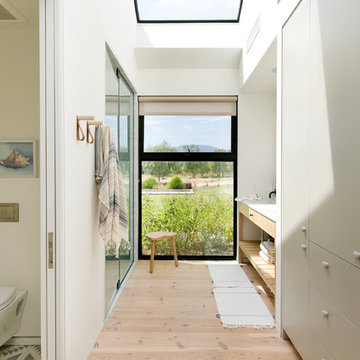Совмещенный санузел с белыми стенами – фото дизайна интерьера
Сортировать:
Бюджет
Сортировать:Популярное за сегодня
181 - 200 из 5 186 фото
1 из 3

Specialty cabinetry manages all of the storage needs. Design and construction by Meadowlark Design+Build. Photography by Sean Carter
Свежая идея для дизайна: главный совмещенный санузел среднего размера в классическом стиле с фасадами в стиле шейкер, белыми фасадами, отдельно стоящей ванной, душем в нише, биде, белой плиткой, плиткой кабанчик, белыми стенами, полом из керамической плитки, врезной раковиной, мраморной столешницей, белым полом, душем с распашными дверями, белой столешницей, тумбой под две раковины и встроенной тумбой - отличное фото интерьера
Свежая идея для дизайна: главный совмещенный санузел среднего размера в классическом стиле с фасадами в стиле шейкер, белыми фасадами, отдельно стоящей ванной, душем в нише, биде, белой плиткой, плиткой кабанчик, белыми стенами, полом из керамической плитки, врезной раковиной, мраморной столешницей, белым полом, душем с распашными дверями, белой столешницей, тумбой под две раковины и встроенной тумбой - отличное фото интерьера

Photo: Jessie Preza Photography
Пример оригинального дизайна: главный совмещенный санузел в стиле неоклассика (современная классика) с белыми фасадами, отдельно стоящей ванной, открытым душем, унитазом-моноблоком, серой плиткой, мраморной плиткой, белыми стенами, темным паркетным полом, врезной раковиной, столешницей из искусственного кварца, коричневым полом, открытым душем, белой столешницей, тумбой под одну раковину, встроенной тумбой, сводчатым потолком и плоскими фасадами
Пример оригинального дизайна: главный совмещенный санузел в стиле неоклассика (современная классика) с белыми фасадами, отдельно стоящей ванной, открытым душем, унитазом-моноблоком, серой плиткой, мраморной плиткой, белыми стенами, темным паркетным полом, врезной раковиной, столешницей из искусственного кварца, коричневым полом, открытым душем, белой столешницей, тумбой под одну раковину, встроенной тумбой, сводчатым потолком и плоскими фасадами

This project was a joy to work on, as we married our firm’s modern design aesthetic with the client’s more traditional and rustic taste. We gave new life to all three bathrooms in her home, making better use of the space in the powder bathroom, optimizing the layout for a brother & sister to share a hall bath, and updating the primary bathroom with a large curbless walk-in shower and luxurious clawfoot tub. Though each bathroom has its own personality, we kept the palette cohesive throughout all three.

A fun jack and jill bath where each room get's their own vanity but they share the toilet and tub/shower. Pattern floor tile make it fun and the cabinets and shiplap keep it bright.

The fixtures and finishes bring this primary bathroom to life.
Стильный дизайн: маленький главный совмещенный санузел в стиле модернизм с плоскими фасадами, бежевыми фасадами, отдельно стоящей ванной, угловым душем, унитазом-моноблоком, белыми стенами, полом из керамогранита, накладной раковиной, столешницей из искусственного кварца, серым полом, душем с распашными дверями, серой столешницей, тумбой под две раковины и подвесной тумбой для на участке и в саду - последний тренд
Стильный дизайн: маленький главный совмещенный санузел в стиле модернизм с плоскими фасадами, бежевыми фасадами, отдельно стоящей ванной, угловым душем, унитазом-моноблоком, белыми стенами, полом из керамогранита, накладной раковиной, столешницей из искусственного кварца, серым полом, душем с распашными дверями, серой столешницей, тумбой под две раковины и подвесной тумбой для на участке и в саду - последний тренд

These are pictures of one of our latest remodel projects. We replaced the shower and all the tile surrounding the garden tub. The cabinets were re finished black and the floor was replaced using these mat black hexagon shaped tiles. All of the faucet fixtures and lights were also replaced. To update the contractor wall mirror, we added two round gold mirrors and vanity lights above.

Steam shower and water closet meld together seamlessly through the custom glass door and tile design. The terrazzo looking porcelain tile with the curbless entry creates a seamless transition, and the transom window in the shower, not only allows for fresh air, but also provides mountain views from both the shower and the water closet.

Пример оригинального дизайна: большой главный совмещенный санузел в стиле неоклассика (современная классика) с фасадами в стиле шейкер, коричневыми фасадами, отдельно стоящей ванной, двойным душем, унитазом-моноблоком, белыми стенами, мраморным полом, врезной раковиной, мраморной столешницей, белым полом, открытым душем, белой столешницей, тумбой под две раковины и встроенной тумбой

The homeowners of this large single-family home in Fairfax Station suburb of Virginia, desired a remodel of their master bathroom. The homeowners selected an open concept for the master bathroom.
We relocated and enlarged the shower. The prior built-in tub was removed and replaced with a slip-free standing tub. The commode was moved the other side of the bathroom in its own space. The bathroom was enlarged by taking a few feet of space from an adjacent closet and bedroom to make room for two separate vanity spaces. The doorway was widened which required relocating ductwork and plumbing to accommodate the spacing. A new barn door is now the bathroom entrance. Each of the vanities are equipped with decorative mirrors and sconce lights. We removed a window for placement of the new shower which required new siding and framing to create a seamless exterior appearance. Elegant plank porcelain floors with embedded hexagonal marble inlay for shower floor and surrounding tub make this memorable transformation. The shower is equipped with multi-function shower fixtures, a hand shower and beautiful custom glass inlay on feature wall. A custom French-styled door shower enclosure completes this elegant shower area. The heated floors and heated towel warmers are among other new amenities.

Источник вдохновения для домашнего уюта: главный совмещенный санузел в стиле кантри с плоскими фасадами, серыми фасадами, душем в нише, инсталляцией, белыми стенами, паркетным полом среднего тона, врезной раковиной, коричневым полом, душем с распашными дверями и белой столешницей

Свежая идея для дизайна: большой главный совмещенный санузел в стиле неоклассика (современная классика) с фасадами с утопленной филенкой, светлыми деревянными фасадами, отдельно стоящей ванной, душем в нише, раздельным унитазом, белой плиткой, керамогранитной плиткой, белыми стенами, полом из мозаичной плитки, врезной раковиной, мраморной столешницей, белым полом, душем с распашными дверями, разноцветной столешницей, тумбой под две раковины и встроенной тумбой - отличное фото интерьера

Пример оригинального дизайна: большой главный совмещенный санузел в стиле неоклассика (современная классика) с плоскими фасадами, фасадами цвета дерева среднего тона, отдельно стоящей ванной, угловым душем, унитазом-моноблоком, коричневой плиткой, плиткой под дерево, белыми стенами, мраморным полом, врезной раковиной, мраморной столешницей, белым полом, душем с распашными дверями, белой столешницей, тумбой под две раковины, встроенной тумбой и сводчатым потолком

An elegant transitional bathroom with a serene ambiance is depicted in this image. The white walls serve as a clean backdrop for the eye-catching hand-painted blue and green floor tiles that add a touch of artistic flair to the space. The focal point of the room is a striking double vanity, tastefully painted in a calming shade of blue, adorned with a large wall to wall mirror with a smaller decorative mirror mounted atop. The attention to detail is evident, as beautifully designed wall sconces are placed on either side of the vanities, contributing to the overall aesthetic appeal of the bathroom. Moving further into the room, a sleek white quartz countertop offers both functionality and style. The plumbing fixtures, elegantly finished in brass, complement the luxurious atmosphere. This bathroom is a perfect blend of comfort and sophistication. The result is a welcoming and chic environment designed to provide both convenience and a visual delight to anyone who steps inside.

На фото: большой главный совмещенный санузел в стиле неоклассика (современная классика) с плоскими фасадами, белыми фасадами, отдельно стоящей ванной, душем в нише, белой плиткой, керамогранитной плиткой, белыми стенами, полом из керамогранита, врезной раковиной, мраморной столешницей, белым полом, душем с распашными дверями, белой столешницей, тумбой под одну раковину и встроенной тумбой

Свежая идея для дизайна: совмещенный санузел в стиле неоклассика (современная классика) с плоскими фасадами, белыми фасадами, отдельно стоящей ванной, душевой комнатой, белыми стенами, полом из керамогранита, врезной раковиной, мраморной столешницей, черным полом, душем с распашными дверями, белой столешницей, тумбой под две раковины и встроенной тумбой - отличное фото интерьера

Идея дизайна: огромный главный совмещенный санузел в стиле неоклассика (современная классика) с фасадами островного типа, светлыми деревянными фасадами, отдельно стоящей ванной, душем в нише, унитазом-моноблоком, белой плиткой, керамогранитной плиткой, белыми стенами, полом из керамогранита, врезной раковиной, столешницей из искусственного кварца, белым полом, душем с распашными дверями, белой столешницей, тумбой под две раковины и встроенной тумбой

This bathroom was created with the tagline "simple luxury" in mind. Each detail was chosen with this and daily function in mind. Ample storage was created with two 60" vanities and a 24" central makeup vanity. The beautiful clouds wallpaper creates a relaxing atmosphere while also adding dimension and interest to a neutral space. The tall, beautiful brass mirrors and wall sconces add warmth and a timeless feel. The marigold velvet stool is a gorgeous happy pop that greets the homeowners each morning.

Пример оригинального дизайна: главный совмещенный санузел в скандинавском стиле с фасадами с утопленной филенкой, светлыми деревянными фасадами, отдельно стоящей ванной, душевой комнатой, белой плиткой, керамической плиткой, белыми стенами, бетонным полом, врезной раковиной, столешницей из искусственного кварца, серым полом, душем с распашными дверями, белой столешницей, тумбой под две раковины и встроенной тумбой

New Construction Montreal
Свежая идея для дизайна: огромный главный совмещенный санузел в стиле неоклассика (современная классика) с фасадами в стиле шейкер, черными фасадами, отдельно стоящей ванной, душем в нише, унитазом-моноблоком, белой плиткой, керамической плиткой, белыми стенами, полом из керамической плитки, врезной раковиной, столешницей из искусственного кварца, белым полом, душем с распашными дверями, белой столешницей, тумбой под две раковины и встроенной тумбой - отличное фото интерьера
Свежая идея для дизайна: огромный главный совмещенный санузел в стиле неоклассика (современная классика) с фасадами в стиле шейкер, черными фасадами, отдельно стоящей ванной, душем в нише, унитазом-моноблоком, белой плиткой, керамической плиткой, белыми стенами, полом из керамической плитки, врезной раковиной, столешницей из искусственного кварца, белым полом, душем с распашными дверями, белой столешницей, тумбой под две раковины и встроенной тумбой - отличное фото интерьера

Идея дизайна: большой главный совмещенный санузел в стиле неоклассика (современная классика) с фасадами с декоративным кантом, темными деревянными фасадами, отдельно стоящей ванной, двойным душем, унитазом-моноблоком, белыми стенами, полом из керамогранита, врезной раковиной, мраморной столешницей, белым полом, душем с распашными дверями, белой столешницей, тумбой под две раковины, встроенной тумбой и сводчатым потолком
Совмещенный санузел с белыми стенами – фото дизайна интерьера
10