Синяя прихожая среднего размера – фото дизайна интерьера
Сортировать:
Бюджет
Сортировать:Популярное за сегодня
121 - 140 из 1 287 фото
1 из 3
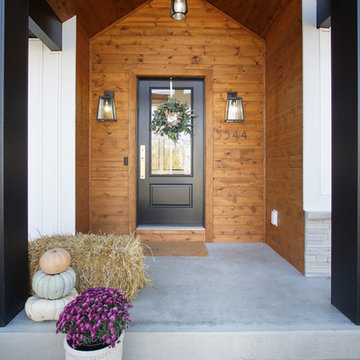
Пример оригинального дизайна: входная дверь среднего размера в скандинавском стиле с коричневыми стенами, одностворчатой входной дверью и черной входной дверью
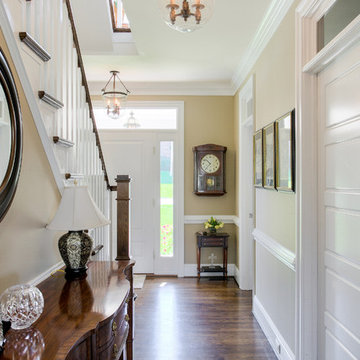
Пример оригинального дизайна: входная дверь среднего размера в классическом стиле с бежевыми стенами, темным паркетным полом, одностворчатой входной дверью, белой входной дверью и коричневым полом
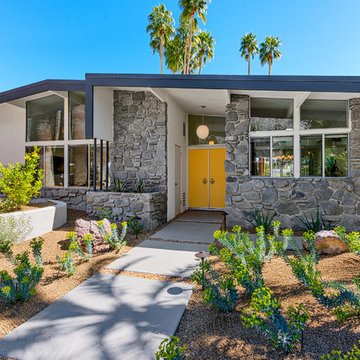
Patrick Ketchum
Свежая идея для дизайна: входная дверь среднего размера в стиле ретро с белыми стенами, двустворчатой входной дверью и желтой входной дверью - отличное фото интерьера
Свежая идея для дизайна: входная дверь среднего размера в стиле ретро с белыми стенами, двустворчатой входной дверью и желтой входной дверью - отличное фото интерьера

J.W. Smith Photography
На фото: фойе среднего размера в стиле кантри с бежевыми стенами, паркетным полом среднего тона, одностворчатой входной дверью и красной входной дверью
На фото: фойе среднего размера в стиле кантри с бежевыми стенами, паркетным полом среднего тона, одностворчатой входной дверью и красной входной дверью
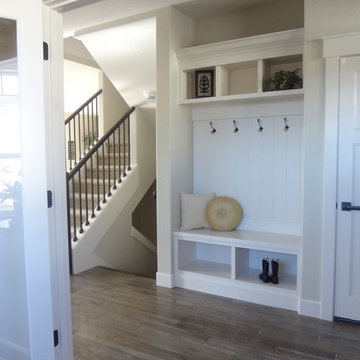
Builder/Remodeler: M&S Resources- Phillip Moreno/ Materials provided by: Cherry City Interiors & Design/ Interior Design by: Shelli Dierck & Leslie Kampstra/ Photographs by: Shelli Dierck &
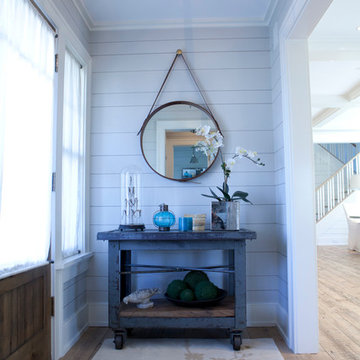
Airy and soothing, an artfully eclectic beach home on The Connecticut Sound
Источник вдохновения для домашнего уюта: узкая прихожая среднего размера в морском стиле с светлым паркетным полом, одностворчатой входной дверью, серыми стенами, входной дверью из светлого дерева и бежевым полом
Источник вдохновения для домашнего уюта: узкая прихожая среднего размера в морском стиле с светлым паркетным полом, одностворчатой входной дверью, серыми стенами, входной дверью из светлого дерева и бежевым полом
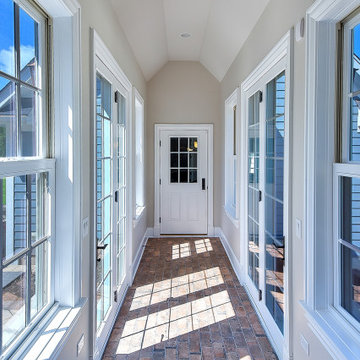
Источник вдохновения для домашнего уюта: вестибюль среднего размера в стиле неоклассика (современная классика) с бежевыми стенами, полом из керамогранита и красным полом
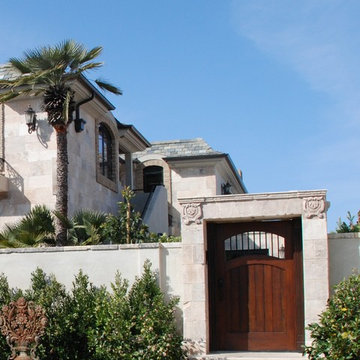
Neolithic Design is the ultimate source for rare reclaimed limestone architectural elements salvaged from across the Mediterranean.
We stock a vast collection of newly hand carved and reclaimed stone fireplaces, fountains, pavers, flooring, pavers, enteryways, stone sinks, stone tubs, stone benches,
antique encaustic tiles, and much more in California for fast delivery.
We are also experts in creating custom tailored master pieces for our clients.
For more information call (949) 955-0414 or (310) 289-0414
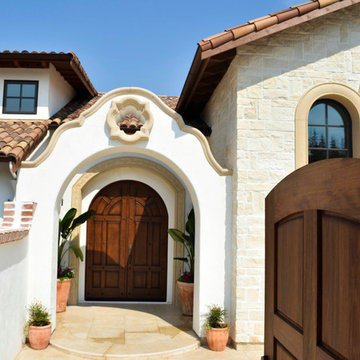
Источник вдохновения для домашнего уюта: входная дверь среднего размера в средиземноморском стиле с белыми стенами, полом из травертина, двустворчатой входной дверью, входной дверью из темного дерева и бежевым полом

Photographer: Jay Goodrich
This 2800 sf single-family home was completed in 2009. The clients desired an intimate, yet dynamic family residence that reflected the beauty of the site and the lifestyle of the San Juan Islands. The house was built to be both a place to gather for large dinners with friends and family as well as a cozy home for the couple when they are there alone.
The project is located on a stunning, but cripplingly-restricted site overlooking Griffin Bay on San Juan Island. The most practical area to build was exactly where three beautiful old growth trees had already chosen to live. A prior architect, in a prior design, had proposed chopping them down and building right in the middle of the site. From our perspective, the trees were an important essence of the site and respectfully had to be preserved. As a result we squeezed the programmatic requirements, kept the clients on a square foot restriction and pressed tight against property setbacks.
The delineate concept is a stone wall that sweeps from the parking to the entry, through the house and out the other side, terminating in a hook that nestles the master shower. This is the symbolic and functional shield between the public road and the private living spaces of the home owners. All the primary living spaces and the master suite are on the water side, the remaining rooms are tucked into the hill on the road side of the wall.
Off-setting the solid massing of the stone walls is a pavilion which grabs the views and the light to the south, east and west. Built in a position to be hammered by the winter storms the pavilion, while light and airy in appearance and feeling, is constructed of glass, steel, stout wood timbers and doors with a stone roof and a slate floor. The glass pavilion is anchored by two concrete panel chimneys; the windows are steel framed and the exterior skin is of powder coated steel sheathing.
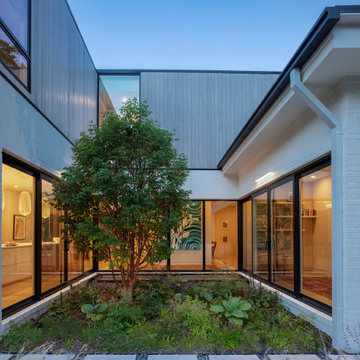
This re-conceived rambler for a family of 4 sits comfortably within its original footprint yet meets contemporary living needs through StudioMB's addition of a new second floor, covered and uncovered rear courts, and a lower terrace. These elements, along with a new front court that brings views of the outdoors into the new living and kitchen, overcomes the original layout’s small, dark spaces while the added wood and glass boxes bring natural light deep into the home.
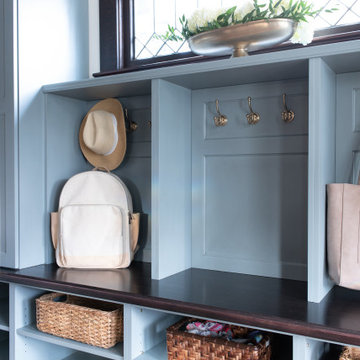
Идея дизайна: фойе среднего размера со шкафом для обуви в стиле кантри с белыми стенами, светлым паркетным полом, одностворчатой входной дверью, входной дверью из темного дерева и коричневым полом
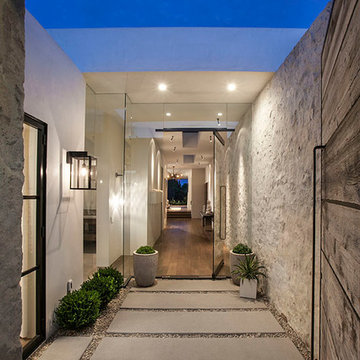
Источник вдохновения для домашнего уюта: входная дверь среднего размера в стиле неоклассика (современная классика) с поворотной входной дверью и входной дверью из дерева среднего тона

Mudroom
Идея дизайна: тамбур среднего размера в современном стиле с полом из сланца, черным полом, белыми стенами, одностворчатой входной дверью и входной дверью из дерева среднего тона
Идея дизайна: тамбур среднего размера в современном стиле с полом из сланца, черным полом, белыми стенами, одностворчатой входной дверью и входной дверью из дерева среднего тона
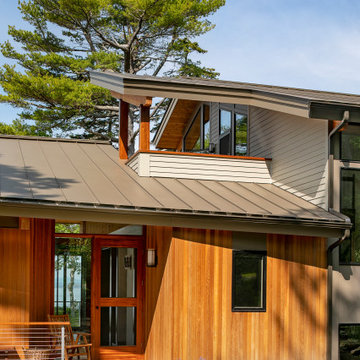
Headland is a NextHouse, situated to take advantage of the site’s panoramic ocean views while still providing privacy from the neighboring property. The home’s solar orientation provides passive solar heat gains in the winter while the home’s deep overhangs provide shade for the large glass windows in the summer. The mono-pitch roof was strategically designed to slope up towards the ocean to maximize daylight and the views.
The exposed post and beam construction allows for clear, open spaces throughout the home, but also embraces a connection with the land to invite the outside in. The aluminum clad windows, fiber cement siding and cedar trim facilitate lower maintenance without compromising the home’s quality or aesthetic.
The homeowners wanted to create a space that welcomed guests for frequent family gatherings. Acorn Deck House Company obliged by designing the home with a focus on indoor and outdoor entertaining spaces with a large, open great room and kitchen, expansive decks and a flexible layout to accommodate visitors. There is also a private master suite and roof deck, which showcases the views while maintaining privacy.
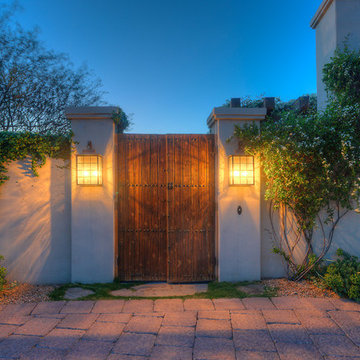
A relaxing, lush and extraordinary courtyard.
Стильный дизайн: входная дверь среднего размера в средиземноморском стиле с двустворчатой входной дверью и входной дверью из дерева среднего тона - последний тренд
Стильный дизайн: входная дверь среднего размера в средиземноморском стиле с двустворчатой входной дверью и входной дверью из дерева среднего тона - последний тренд
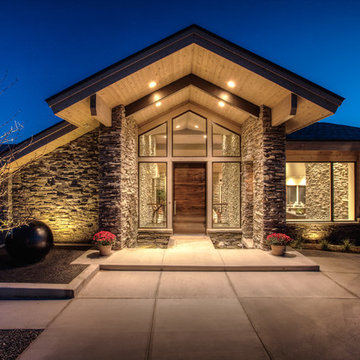
Источник вдохновения для домашнего уюта: прихожая среднего размера в современном стиле с бежевыми стенами, одностворчатой входной дверью и входной дверью из темного дерева
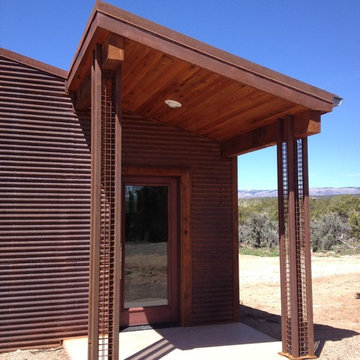
Simple entry, columns are lit at night
Идея дизайна: входная дверь среднего размера в стиле модернизм с одностворчатой входной дверью и стеклянной входной дверью
Идея дизайна: входная дверь среднего размера в стиле модернизм с одностворчатой входной дверью и стеклянной входной дверью
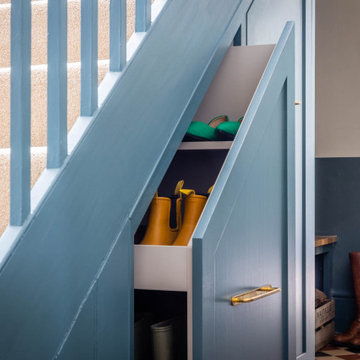
Shaker style, traditional hallway storage with wall panelling and an oak bench. Pull out storage for coats and shoes with a small cupboard to hide electrical equipment. Oak shoe bench with storage underneath.
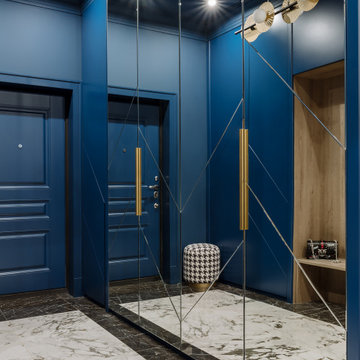
Свежая идея для дизайна: входная дверь среднего размера в современном стиле с синими стенами, полом из керамической плитки, одностворчатой входной дверью, синей входной дверью и белым полом - отличное фото интерьера
Синяя прихожая среднего размера – фото дизайна интерьера
7