Синяя прихожая среднего размера – фото дизайна интерьера
Сортировать:
Бюджет
Сортировать:Популярное за сегодня
1 - 20 из 1 288 фото
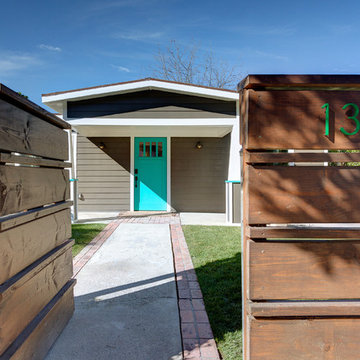
На фото: входная дверь среднего размера в современном стиле с коричневыми стенами, бетонным полом, одностворчатой входной дверью и синей входной дверью
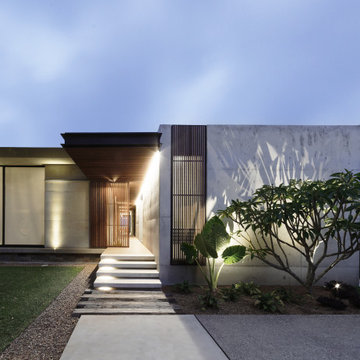
Exterior - Front Entry
Beach House at Avoca Beach by Architecture Saville Isaacs
Project Summary
Architecture Saville Isaacs
https://www.architecturesavilleisaacs.com.au/
The core idea of people living and engaging with place is an underlying principle of our practice, given expression in the manner in which this home engages with the exterior, not in a general expansive nod to view, but in a varied and intimate manner.
The interpretation of experiencing life at the beach in all its forms has been manifested in tangible spaces and places through the design of pavilions, courtyards and outdoor rooms.
Architecture Saville Isaacs
https://www.architecturesavilleisaacs.com.au/
A progression of pavilions and courtyards are strung off a circulation spine/breezeway, from street to beach: entry/car court; grassed west courtyard (existing tree); games pavilion; sand+fire courtyard (=sheltered heart); living pavilion; operable verandah; beach.
The interiors reinforce architectural design principles and place-making, allowing every space to be utilised to its optimum. There is no differentiation between architecture and interiors: Interior becomes exterior, joinery becomes space modulator, materials become textural art brought to life by the sun.
Project Description
Architecture Saville Isaacs
https://www.architecturesavilleisaacs.com.au/
The core idea of people living and engaging with place is an underlying principle of our practice, given expression in the manner in which this home engages with the exterior, not in a general expansive nod to view, but in a varied and intimate manner.
The house is designed to maximise the spectacular Avoca beachfront location with a variety of indoor and outdoor rooms in which to experience different aspects of beachside living.
Client brief: home to accommodate a small family yet expandable to accommodate multiple guest configurations, varying levels of privacy, scale and interaction.
A home which responds to its environment both functionally and aesthetically, with a preference for raw, natural and robust materials. Maximise connection – visual and physical – to beach.
The response was a series of operable spaces relating in succession, maintaining focus/connection, to the beach.
The public spaces have been designed as series of indoor/outdoor pavilions. Courtyards treated as outdoor rooms, creating ambiguity and blurring the distinction between inside and out.
A progression of pavilions and courtyards are strung off circulation spine/breezeway, from street to beach: entry/car court; grassed west courtyard (existing tree); games pavilion; sand+fire courtyard (=sheltered heart); living pavilion; operable verandah; beach.
Verandah is final transition space to beach: enclosable in winter; completely open in summer.
This project seeks to demonstrates that focusing on the interrelationship with the surrounding environment, the volumetric quality and light enhanced sculpted open spaces, as well as the tactile quality of the materials, there is no need to showcase expensive finishes and create aesthetic gymnastics. The design avoids fashion and instead works with the timeless elements of materiality, space, volume and light, seeking to achieve a sense of calm, peace and tranquillity.
Architecture Saville Isaacs
https://www.architecturesavilleisaacs.com.au/
Focus is on the tactile quality of the materials: a consistent palette of concrete, raw recycled grey ironbark, steel and natural stone. Materials selections are raw, robust, low maintenance and recyclable.
Light, natural and artificial, is used to sculpt the space and accentuate textural qualities of materials.
Passive climatic design strategies (orientation, winter solar penetration, screening/shading, thermal mass and cross ventilation) result in stable indoor temperatures, requiring minimal use of heating and cooling.
Architecture Saville Isaacs
https://www.architecturesavilleisaacs.com.au/
Accommodation is naturally ventilated by eastern sea breezes, but sheltered from harsh afternoon winds.
Both bore and rainwater are harvested for reuse.
Low VOC and non-toxic materials and finishes, hydronic floor heating and ventilation ensure a healthy indoor environment.
Project was the outcome of extensive collaboration with client, specialist consultants (including coastal erosion) and the builder.
The interpretation of experiencing life by the sea in all its forms has been manifested in tangible spaces and places through the design of the pavilions, courtyards and outdoor rooms.
The interior design has been an extension of the architectural intent, reinforcing architectural design principles and place-making, allowing every space to be utilised to its optimum capacity.
There is no differentiation between architecture and interiors: Interior becomes exterior, joinery becomes space modulator, materials become textural art brought to life by the sun.
Architecture Saville Isaacs
https://www.architecturesavilleisaacs.com.au/
https://www.architecturesavilleisaacs.com.au/
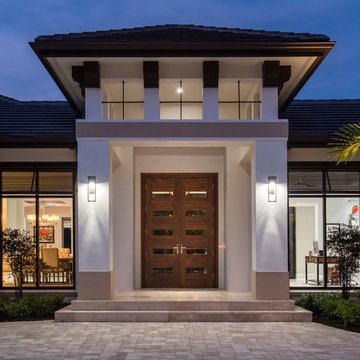
Amber Frederiksen Photography
Источник вдохновения для домашнего уюта: фойе среднего размера в стиле неоклассика (современная классика) с полом из травертина, двустворчатой входной дверью и входной дверью из дерева среднего тона
Источник вдохновения для домашнего уюта: фойе среднего размера в стиле неоклассика (современная классика) с полом из травертина, двустворчатой входной дверью и входной дверью из дерева среднего тона
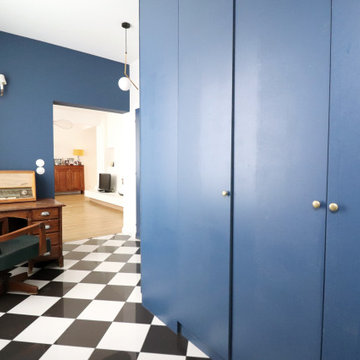
Espace bureau dans l'entrée
linéaire de placards et penderies sur mesure
menuiserie bleues
sol damier noir et blanc carrelage finition laquée
Идея дизайна: вестибюль среднего размера в стиле модернизм с синими стенами, полом из керамической плитки и черным полом
Идея дизайна: вестибюль среднего размера в стиле модернизм с синими стенами, полом из керамической плитки и черным полом

Фото: Аскар Кабжан
На фото: вестибюль среднего размера в современном стиле с разноцветными стенами, полом из ламината, одностворчатой входной дверью, черной входной дверью и коричневым полом с
На фото: вестибюль среднего размера в современном стиле с разноцветными стенами, полом из ламината, одностворчатой входной дверью, черной входной дверью и коричневым полом с

Photography by Sam Gray
На фото: тамбур среднего размера в классическом стиле с полом из сланца, белыми стенами, одностворчатой входной дверью, белой входной дверью и черным полом
На фото: тамбур среднего размера в классическом стиле с полом из сланца, белыми стенами, одностворчатой входной дверью, белой входной дверью и черным полом

Photographer: Jay Goodrich
This 2800 sf single-family home was completed in 2009. The clients desired an intimate, yet dynamic family residence that reflected the beauty of the site and the lifestyle of the San Juan Islands. The house was built to be both a place to gather for large dinners with friends and family as well as a cozy home for the couple when they are there alone.
The project is located on a stunning, but cripplingly-restricted site overlooking Griffin Bay on San Juan Island. The most practical area to build was exactly where three beautiful old growth trees had already chosen to live. A prior architect, in a prior design, had proposed chopping them down and building right in the middle of the site. From our perspective, the trees were an important essence of the site and respectfully had to be preserved. As a result we squeezed the programmatic requirements, kept the clients on a square foot restriction and pressed tight against property setbacks.
The delineate concept is a stone wall that sweeps from the parking to the entry, through the house and out the other side, terminating in a hook that nestles the master shower. This is the symbolic and functional shield between the public road and the private living spaces of the home owners. All the primary living spaces and the master suite are on the water side, the remaining rooms are tucked into the hill on the road side of the wall.
Off-setting the solid massing of the stone walls is a pavilion which grabs the views and the light to the south, east and west. Built in a position to be hammered by the winter storms the pavilion, while light and airy in appearance and feeling, is constructed of glass, steel, stout wood timbers and doors with a stone roof and a slate floor. The glass pavilion is anchored by two concrete panel chimneys; the windows are steel framed and the exterior skin is of powder coated steel sheathing.
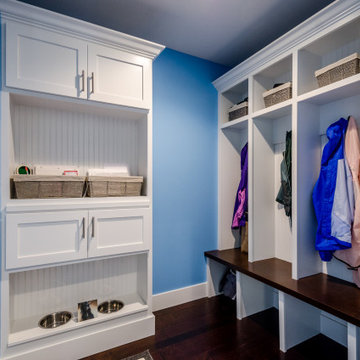
Свежая идея для дизайна: тамбур среднего размера в стиле неоклассика (современная классика) с синими стенами, темным паркетным полом и коричневым полом - отличное фото интерьера
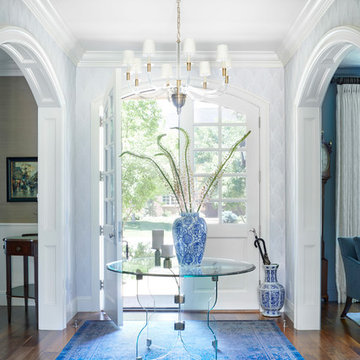
A Bright & Welcoming Entry with Subtle Pattern, Photography by Susie Brenner
На фото: фойе среднего размера в классическом стиле с паркетным полом среднего тона, двустворчатой входной дверью, белой входной дверью, коричневым полом и серыми стенами
На фото: фойе среднего размера в классическом стиле с паркетным полом среднего тона, двустворчатой входной дверью, белой входной дверью, коричневым полом и серыми стенами
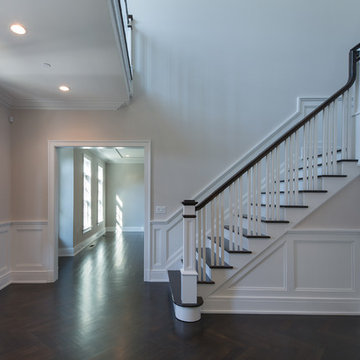
На фото: фойе среднего размера в стиле неоклассика (современная классика) с серыми стенами, темным паркетным полом, одностворчатой входной дверью и входной дверью из темного дерева с
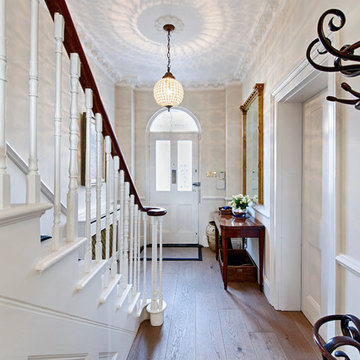
Marco Joe Fazio
На фото: узкая прихожая среднего размера в классическом стиле с паркетным полом среднего тона, одностворчатой входной дверью, белой входной дверью и белыми стенами
На фото: узкая прихожая среднего размера в классическом стиле с паркетным полом среднего тона, одностворчатой входной дверью, белой входной дверью и белыми стенами
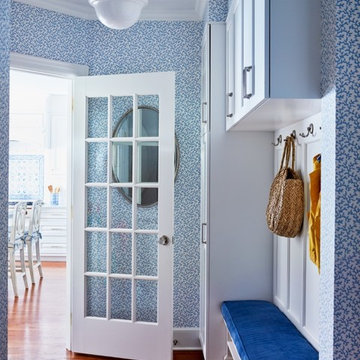
Not too pretty to be the hardworking Mudroom!
Идея дизайна: тамбур среднего размера в классическом стиле с разноцветными стенами, паркетным полом среднего тона, одностворчатой входной дверью и белой входной дверью
Идея дизайна: тамбур среднего размера в классическом стиле с разноцветными стенами, паркетным полом среднего тона, одностворчатой входной дверью и белой входной дверью
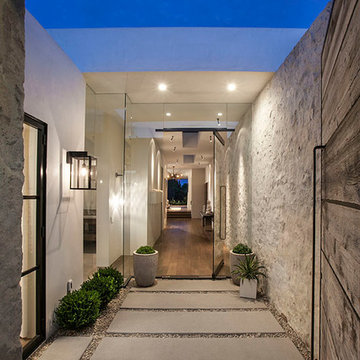
Источник вдохновения для домашнего уюта: входная дверь среднего размера в стиле неоклассика (современная классика) с поворотной входной дверью и входной дверью из дерева среднего тона
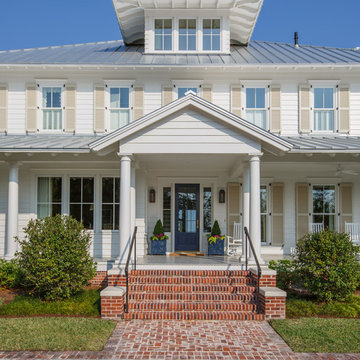
Jessie Preza
Идея дизайна: входная дверь среднего размера в стиле кантри с белыми стенами, кирпичным полом, одностворчатой входной дверью и синей входной дверью
Идея дизайна: входная дверь среднего размера в стиле кантри с белыми стенами, кирпичным полом, одностворчатой входной дверью и синей входной дверью
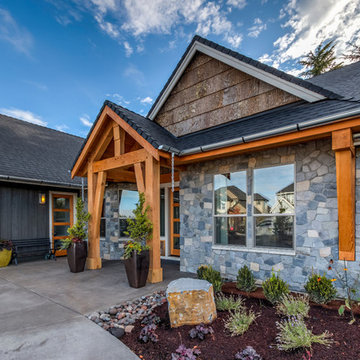
Entry - Arrow Timber Framing
9726 NE 302nd St, Battle Ground, WA 98604
(360) 687-1868
Web Site: https://www.arrowtimber.com
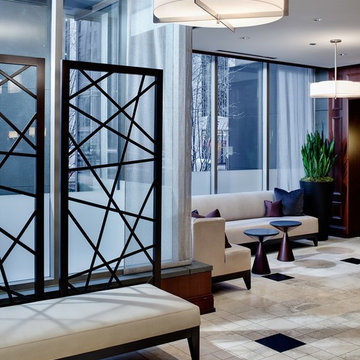
An awkward space in an urban lobby is transformed by the thoughtful use of furniture to maximize use and seating without making the space feel crowded. Monochromatic palette, beautiful but durable finishes, make this space classic and timeless. The windows are frosted for privacy and to create intimacy. David Hausman photographer
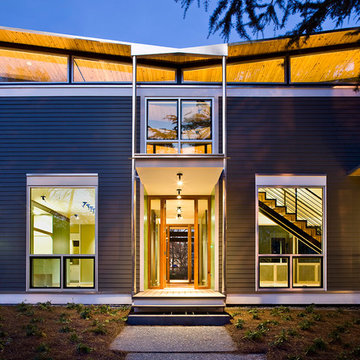
Dramatic and modern entry way to this award-winning Decatur home.
Стильный дизайн: входная дверь среднего размера в современном стиле с одностворчатой входной дверью и стеклянной входной дверью - последний тренд
Стильный дизайн: входная дверь среднего размера в современном стиле с одностворчатой входной дверью и стеклянной входной дверью - последний тренд
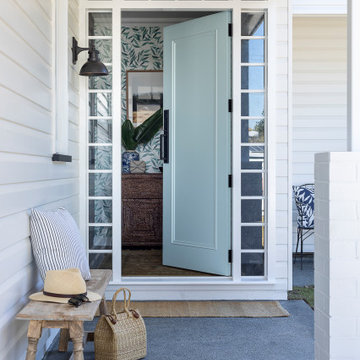
When you enter the home you are met with a custom front door painted int he feature colour that is repeated throughout the home. Custom sidelights and highlight give you a sneek peek into the entry and allow light into the downstairs space.
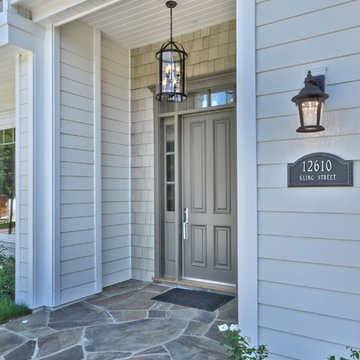
На фото: входная дверь среднего размера в классическом стиле с серыми стенами, одностворчатой входной дверью и серой входной дверью с
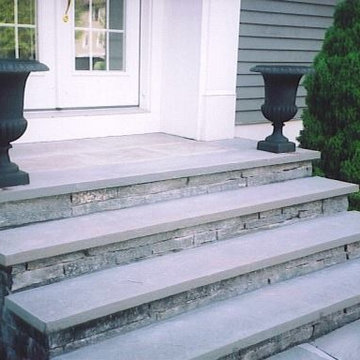
На фото: прихожая среднего размера в классическом стиле с бетонным полом, двустворчатой входной дверью и белой входной дверью
Синяя прихожая среднего размера – фото дизайна интерьера
1