Синяя прихожая с серым полом – фото дизайна интерьера
Сортировать:
Бюджет
Сортировать:Популярное за сегодня
101 - 120 из 440 фото
1 из 3
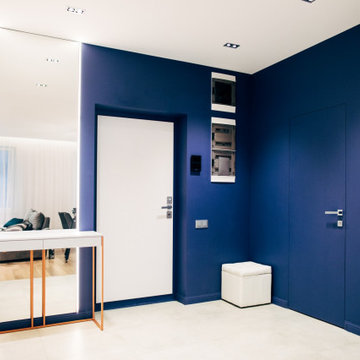
На фото: фойе среднего размера в современном стиле с синими стенами, полом из керамической плитки, одностворчатой входной дверью, белой входной дверью и серым полом с
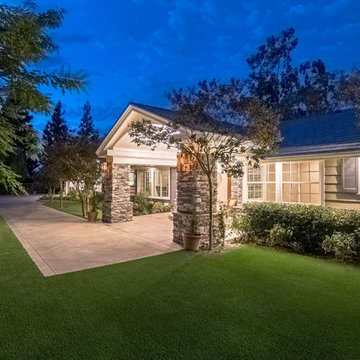
When we design, we take into account the entire home, inside and out. The exterior of this home was underwhelming. We designed dormers and a grand arched entry to make the front entry and facade of the home very inviting.
Interior Design, Exterior Design and Landscape Design: Bauer Design Group
Photography: Jared Carver
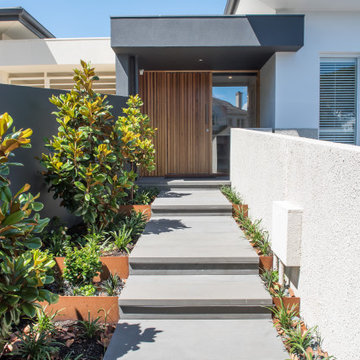
Adrienne Bizzarri Photography
На фото: огромная входная дверь в морском стиле с серыми стенами, бетонным полом, поворотной входной дверью, входной дверью из дерева среднего тона и серым полом
На фото: огромная входная дверь в морском стиле с серыми стенами, бетонным полом, поворотной входной дверью, входной дверью из дерева среднего тона и серым полом
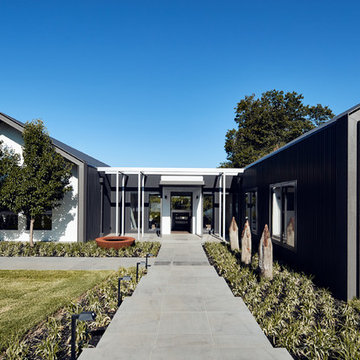
Peter Bennetts
Свежая идея для дизайна: огромная входная дверь в современном стиле с белыми стенами, поворотной входной дверью, черной входной дверью и серым полом - отличное фото интерьера
Свежая идея для дизайна: огромная входная дверь в современном стиле с белыми стенами, поворотной входной дверью, черной входной дверью и серым полом - отличное фото интерьера
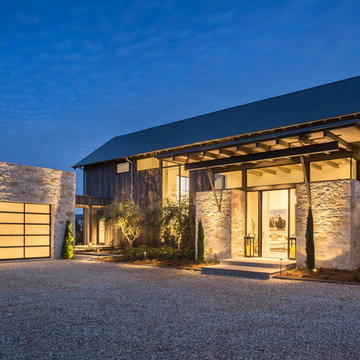
www.jacobelliott.com
На фото: огромная входная дверь в современном стиле с белыми стенами, бетонным полом, двустворчатой входной дверью, стеклянной входной дверью и серым полом
На фото: огромная входная дверь в современном стиле с белыми стенами, бетонным полом, двустворчатой входной дверью, стеклянной входной дверью и серым полом
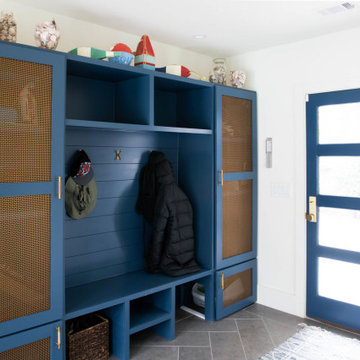
Идея дизайна: тамбур среднего размера в стиле фьюжн с белыми стенами и серым полом
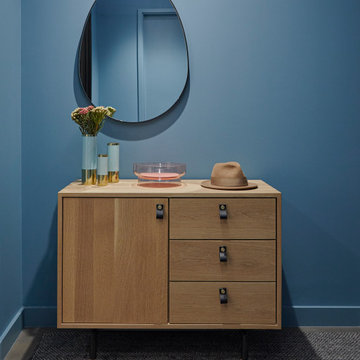
Key decor elements include: Elliot sideboard by Consort,
Net wool rug from Cloak, Egg mirror from Bower Studios,
Hawkins brass and mint vases
На фото: маленькая входная дверь в современном стиле с синими стенами, ковровым покрытием и серым полом для на участке и в саду с
На фото: маленькая входная дверь в современном стиле с синими стенами, ковровым покрытием и серым полом для на участке и в саду с
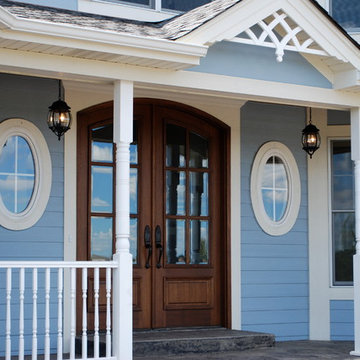
Jonathan Nutt
На фото: большая входная дверь: освещение в стиле кантри с синими стенами, двустворчатой входной дверью, входной дверью из дерева среднего тона, бетонным полом и серым полом
На фото: большая входная дверь: освещение в стиле кантри с синими стенами, двустворчатой входной дверью, входной дверью из дерева среднего тона, бетонным полом и серым полом
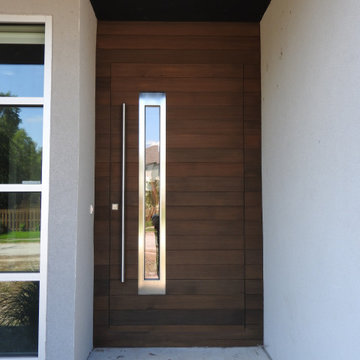
Стильный дизайн: входная дверь среднего размера в стиле модернизм с серыми стенами, одностворчатой входной дверью, входной дверью из дерева среднего тона, бетонным полом и серым полом - последний тренд
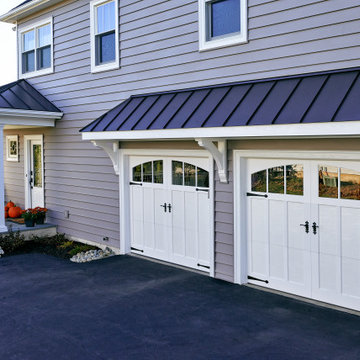
Our Clients came to us with a desire to renovate their home built in 1997, suburban home in Bucks County, Pennsylvania. The owners wished to create some individuality and transform the exterior side entry point of their home with timeless inspired character and purpose to match their lifestyle. One of the challenges during the preliminary phase of the project was to create a design solution that transformed the side entry of the home, while remaining architecturally proportionate to the existing structure.
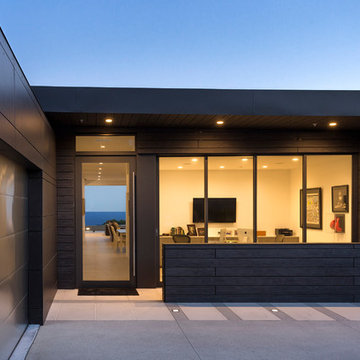
From the front entrance to the back patio, the structure acts as a portal that establishes views of the striking scenery from every room.
Photo: Jim Bartsch
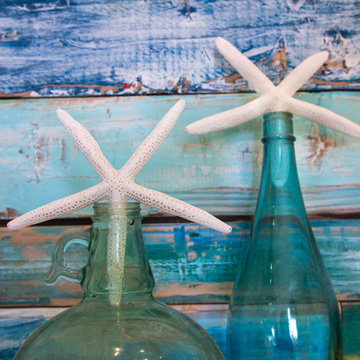
A hand finished distressed driftwood accent wall decorates the stairwell niche, where antique green and blue glass bottles display starfish accents.
Свежая идея для дизайна: маленькое фойе в морском стиле с белыми стенами, полом из керамогранита, двустворчатой входной дверью, белой входной дверью и серым полом для на участке и в саду - отличное фото интерьера
Свежая идея для дизайна: маленькое фойе в морском стиле с белыми стенами, полом из керамогранита, двустворчатой входной дверью, белой входной дверью и серым полом для на участке и в саду - отличное фото интерьера
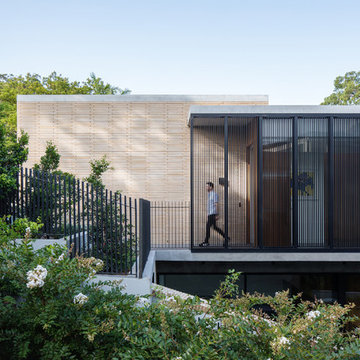
The Balmoral House is located within the lower north-shore suburb of Balmoral. The site presents many difficulties being wedged shaped, on the low side of the street, hemmed in by two substantial existing houses and with just half the land area of its neighbours. Where previously the site would have enjoyed the benefits of a sunny rear yard beyond the rear building alignment, this is no longer the case with the yard having been sold-off to the neighbours.
Our design process has been about finding amenity where on first appearance there appears to be little.
The design stems from the first key observation, that the view to Middle Harbour is better from the lower ground level due to the height of the canopy of a nearby angophora that impedes views from the first floor level. Placing the living areas on the lower ground level allowed us to exploit setback controls to build closer to the rear boundary where oblique views to the key local features of Balmoral Beach and Rocky Point Island are best.
This strategy also provided the opportunity to extend these spaces into gardens and terraces to the limits of the site, maximising the sense of space of the 'living domain'. Every part of the site is utilised to create an array of connected interior and exterior spaces
The planning then became about ordering these living volumes and garden spaces to maximise access to view and sunlight and to structure these to accommodate an array of social situations for our Client’s young family. At first floor level, the garage and bedrooms are composed in a linear block perpendicular to the street along the south-western to enable glimpses of district views from the street as a gesture to the public realm. Critical to the success of the house is the journey from the street down to the living areas and vice versa. A series of stairways break up the journey while the main glazed central stair is the centrepiece to the house as a light-filled piece of sculpture that hangs above a reflecting pond with pool beyond.
The architecture works as a series of stacked interconnected volumes that carefully manoeuvre down the site, wrapping around to establish a secluded light-filled courtyard and terrace area on the north-eastern side. The expression is 'minimalist modern' to avoid visually complicating an already dense set of circumstances. Warm natural materials including off-form concrete, neutral bricks and blackbutt timber imbue the house with a calm quality whilst floor to ceiling glazing and large pivot and stacking doors create light-filled interiors, bringing the garden inside.
In the end the design reverses the obvious strategy of an elevated living space with balcony facing the view. Rather, the outcome is a grounded compact family home sculpted around daylight, views to Balmoral and intertwined living and garden spaces that satisfy the social needs of a growing young family.
Photo Credit: Katherine Lu
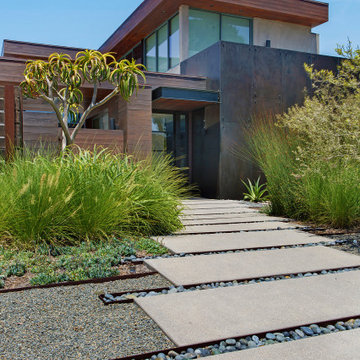
Стильный дизайн: большая входная дверь в стиле модернизм с серыми стенами, бетонным полом, поворотной входной дверью, металлической входной дверью и серым полом - последний тренд
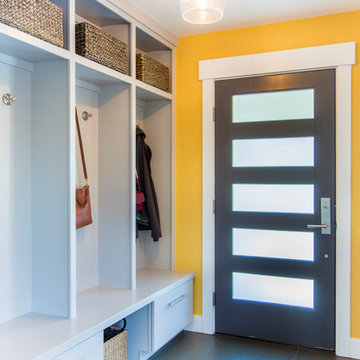
Стильный дизайн: входная дверь в современном стиле с желтыми стенами, одностворчатой входной дверью, черной входной дверью и серым полом - последний тренд
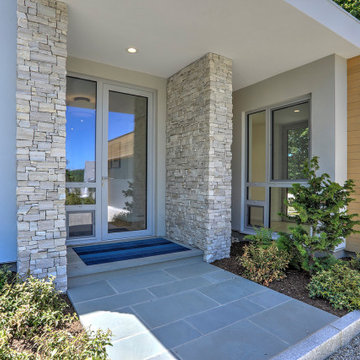
Идея дизайна: входная дверь среднего размера в стиле модернизм с серыми стенами, бетонным полом, одностворчатой входной дверью, стеклянной входной дверью и серым полом
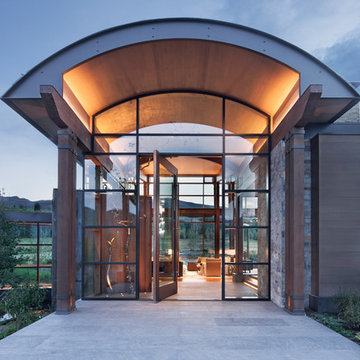
David O. Marlow
На фото: огромная входная дверь в современном стиле с поворотной входной дверью, металлической входной дверью и серым полом с
На фото: огромная входная дверь в современном стиле с поворотной входной дверью, металлической входной дверью и серым полом с
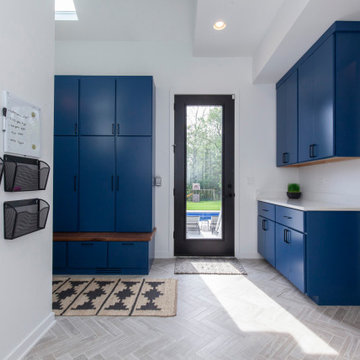
Add a pop of color in your life with these bright blue storage lockers! Family organization with fun style from pool gear, school bags, and sports supplies. Keep your family running with smart organizational designs. Photos: Jody Kmetz
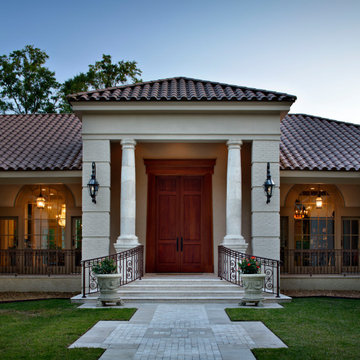
Пример оригинального дизайна: большая входная дверь в средиземноморском стиле с серыми стенами, двустворчатой входной дверью, входной дверью из дерева среднего тона и серым полом

Pour une entrée avec style, un bleu foncé a été choisi pour faire une "boite".
Пример оригинального дизайна: маленькая входная дверь в стиле ретро с синими стенами, полом из керамической плитки, одностворчатой входной дверью, входной дверью из светлого дерева, серым полом, потолком с обоями и обоями на стенах для на участке и в саду
Пример оригинального дизайна: маленькая входная дверь в стиле ретро с синими стенами, полом из керамической плитки, одностворчатой входной дверью, входной дверью из светлого дерева, серым полом, потолком с обоями и обоями на стенах для на участке и в саду
Синяя прихожая с серым полом – фото дизайна интерьера
6