Синяя прихожая с серым полом – фото дизайна интерьера
Сортировать:
Бюджет
Сортировать:Популярное за сегодня
81 - 100 из 440 фото
1 из 3
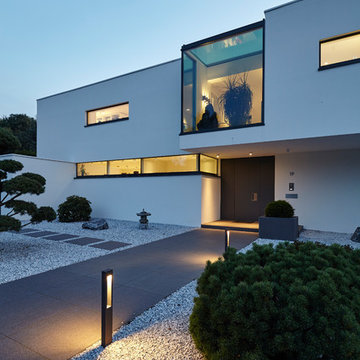
Lioba Schneider, Falke Architekten BDA, Köln
Свежая идея для дизайна: входная дверь среднего размера в стиле модернизм с белыми стенами, бетонным полом, поворотной входной дверью, черной входной дверью и серым полом - отличное фото интерьера
Свежая идея для дизайна: входная дверь среднего размера в стиле модернизм с белыми стенами, бетонным полом, поворотной входной дверью, черной входной дверью и серым полом - отличное фото интерьера

Photo by 平井美行
Источник вдохновения для домашнего уюта: прихожая в стиле модернизм с гранитным полом, металлической входной дверью и серым полом
Источник вдохновения для домашнего уюта: прихожая в стиле модернизм с гранитным полом, металлической входной дверью и серым полом
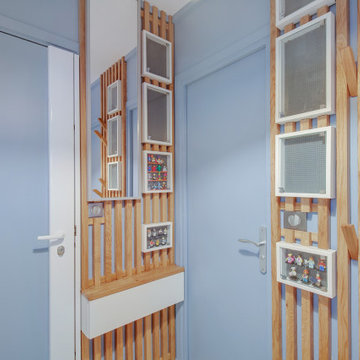
Une solution sur mesure pour apporter personnalité et originalité à cette entrée.
Les patères sont amovibles et peuvent basculer à l'intérieur de la clairevoie lorsqu'il n'y a rien à suspendre.
Les vitrines viendront accueillir la collection de lego du propriétaire. Un tiroir pour ranger les petits effets et un meuble à chaussures ont également été intégrés à l'ensemble.
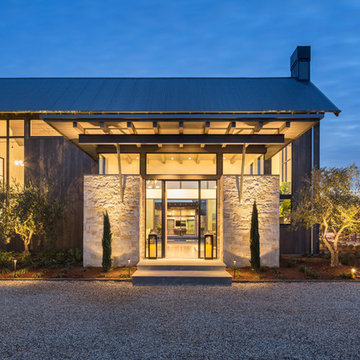
www.jacobelliott.com
Свежая идея для дизайна: огромная входная дверь в современном стиле с белыми стенами, бетонным полом, двустворчатой входной дверью, стеклянной входной дверью и серым полом - отличное фото интерьера
Свежая идея для дизайна: огромная входная дверь в современном стиле с белыми стенами, бетонным полом, двустворчатой входной дверью, стеклянной входной дверью и серым полом - отличное фото интерьера
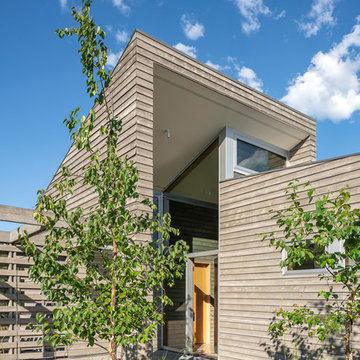
Photography: Andrew Pogue
Пример оригинального дизайна: вестибюль среднего размера в современном стиле с серыми стенами, бетонным полом, одностворчатой входной дверью, входной дверью из светлого дерева и серым полом
Пример оригинального дизайна: вестибюль среднего размера в современном стиле с серыми стенами, бетонным полом, одностворчатой входной дверью, входной дверью из светлого дерева и серым полом
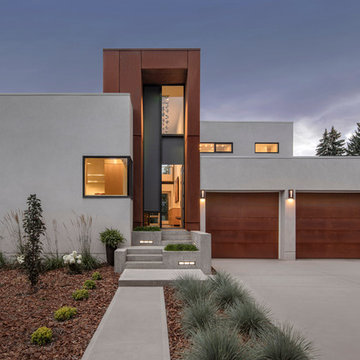
Photographer: Bill Timmerman
Builder: Jillian Builders
Идея дизайна: прихожая в стиле модернизм с бежевыми стенами, бетонным полом, одностворчатой входной дверью, серой входной дверью и серым полом
Идея дизайна: прихожая в стиле модернизм с бежевыми стенами, бетонным полом, одностворчатой входной дверью, серой входной дверью и серым полом
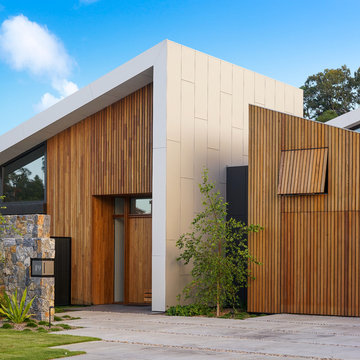
Идея дизайна: большая входная дверь в современном стиле с одностворчатой входной дверью, входной дверью из дерева среднего тона, коричневыми стенами и серым полом
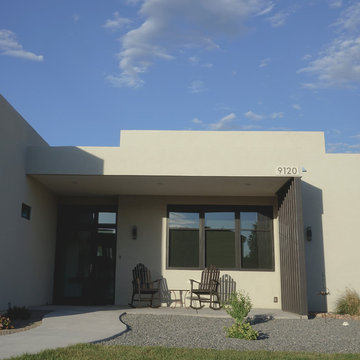
Стильный дизайн: входная дверь среднего размера в современном стиле с бежевыми стенами, бетонным полом, одностворчатой входной дверью, коричневой входной дверью и серым полом - последний тренд
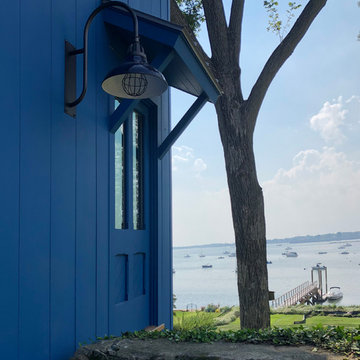
Источник вдохновения для домашнего уюта: входная дверь среднего размера в современном стиле с синими стенами, бетонным полом, одностворчатой входной дверью, синей входной дверью и серым полом
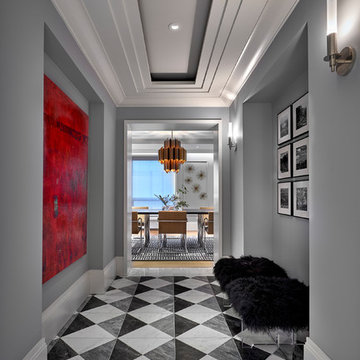
Пример оригинального дизайна: узкая прихожая в стиле неоклассика (современная классика) с серыми стенами и серым полом
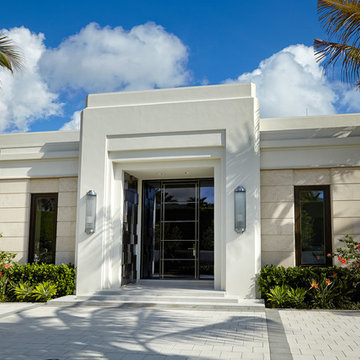
New contemporary 2-story custom home with 3-car garage. Home includes library, office, 4-bedroom, 4-bathrooms, 2 powder rooms, butler’s pantry, bar and negative edge swimming pool and spa.
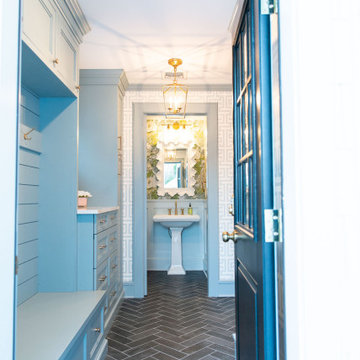
This entryway is all about function, storage, and style. The vibrant cabinet color coupled with the fun wallpaper creates a "wow factor" when friends and family enter the space. The custom built cabinets - from Heard Woodworking - creates ample storage for the entire family throughout the changing seasons.
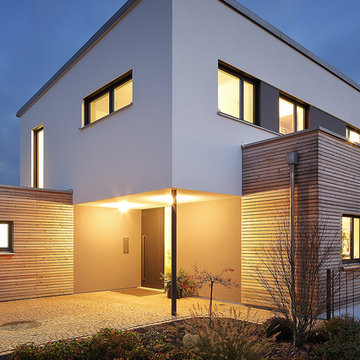
(c) RADON photography / Norman Radon
Стильный дизайн: маленькая входная дверь в современном стиле с одностворчатой входной дверью, черной входной дверью и серым полом для на участке и в саду - последний тренд
Стильный дизайн: маленькая входная дверь в современном стиле с одностворчатой входной дверью, черной входной дверью и серым полом для на участке и в саду - последний тренд
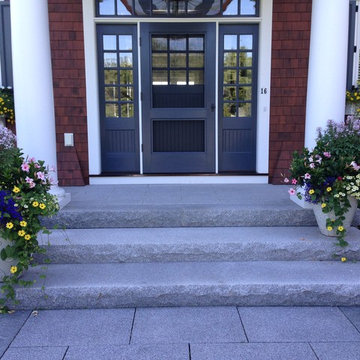
На фото: входная дверь среднего размера в классическом стиле с синими стенами, бетонным полом, одностворчатой входной дверью, синей входной дверью и серым полом
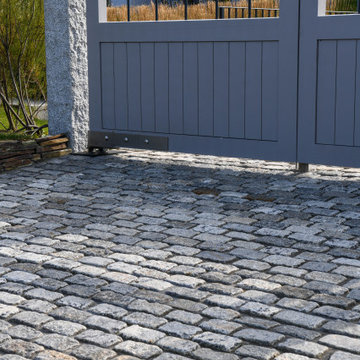
На фото: прихожая среднего размера в морском стиле с белыми стенами, гранитным полом, одностворчатой входной дверью, серой входной дверью и серым полом
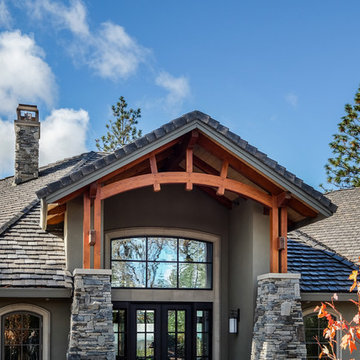
© California Architectural Photographer (Shutter Avenue Photography)
Идея дизайна: входная дверь среднего размера в стиле кантри с серыми стенами, бетонным полом, двустворчатой входной дверью, стеклянной входной дверью и серым полом
Идея дизайна: входная дверь среднего размера в стиле кантри с серыми стенами, бетонным полом, двустворчатой входной дверью, стеклянной входной дверью и серым полом
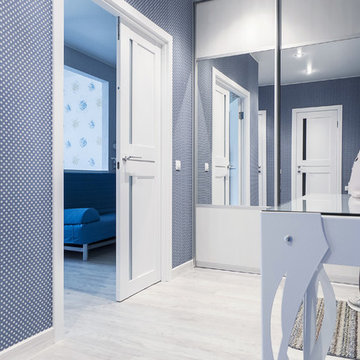
Квартира сделана максимально комфортно для людей в инвалидной коляске - нет порогов, двойные двери легко распахиваются для коляски любого размера. Высота нижней части зеркального шкафа-купе сделана таким образом, чтобы обода колясок не били в зеркало.
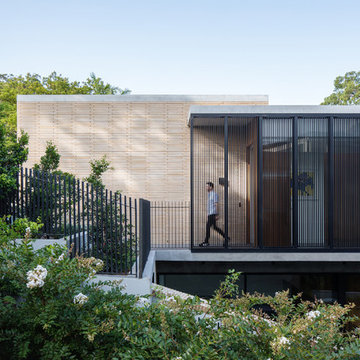
The Balmoral House is located within the lower north-shore suburb of Balmoral. The site presents many difficulties being wedged shaped, on the low side of the street, hemmed in by two substantial existing houses and with just half the land area of its neighbours. Where previously the site would have enjoyed the benefits of a sunny rear yard beyond the rear building alignment, this is no longer the case with the yard having been sold-off to the neighbours.
Our design process has been about finding amenity where on first appearance there appears to be little.
The design stems from the first key observation, that the view to Middle Harbour is better from the lower ground level due to the height of the canopy of a nearby angophora that impedes views from the first floor level. Placing the living areas on the lower ground level allowed us to exploit setback controls to build closer to the rear boundary where oblique views to the key local features of Balmoral Beach and Rocky Point Island are best.
This strategy also provided the opportunity to extend these spaces into gardens and terraces to the limits of the site, maximising the sense of space of the 'living domain'. Every part of the site is utilised to create an array of connected interior and exterior spaces
The planning then became about ordering these living volumes and garden spaces to maximise access to view and sunlight and to structure these to accommodate an array of social situations for our Client’s young family. At first floor level, the garage and bedrooms are composed in a linear block perpendicular to the street along the south-western to enable glimpses of district views from the street as a gesture to the public realm. Critical to the success of the house is the journey from the street down to the living areas and vice versa. A series of stairways break up the journey while the main glazed central stair is the centrepiece to the house as a light-filled piece of sculpture that hangs above a reflecting pond with pool beyond.
The architecture works as a series of stacked interconnected volumes that carefully manoeuvre down the site, wrapping around to establish a secluded light-filled courtyard and terrace area on the north-eastern side. The expression is 'minimalist modern' to avoid visually complicating an already dense set of circumstances. Warm natural materials including off-form concrete, neutral bricks and blackbutt timber imbue the house with a calm quality whilst floor to ceiling glazing and large pivot and stacking doors create light-filled interiors, bringing the garden inside.
In the end the design reverses the obvious strategy of an elevated living space with balcony facing the view. Rather, the outcome is a grounded compact family home sculpted around daylight, views to Balmoral and intertwined living and garden spaces that satisfy the social needs of a growing young family.
Photo Credit: Katherine Lu
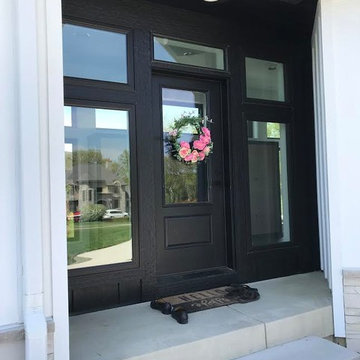
This charming modern farmhouse is located in Ada, MI. It has white board and batten siding with a light stone base and black windows and eaves. The complex roof (hipped dormer and cupola over the garage, barrel vault front entry, shed roofs, flared eaves and two jerkinheads, aka: clipped gable) was carefully designed and balanced to meet the clients wishes and to be compatible with the neighborhood style that was predominantly French Country.
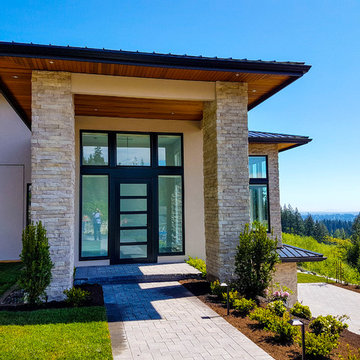
Large formal entry will glazing on 3 sides and 3'-0" overhangs
На фото: большая входная дверь в стиле модернизм с бежевыми стенами, кирпичным полом, одностворчатой входной дверью, черной входной дверью и серым полом
На фото: большая входная дверь в стиле модернизм с бежевыми стенами, кирпичным полом, одностворчатой входной дверью, черной входной дверью и серым полом
Синяя прихожая с серым полом – фото дизайна интерьера
5