Синяя лестница с деревянными перилами – фото дизайна интерьера
Сортировать:
Бюджет
Сортировать:Популярное за сегодня
161 - 180 из 202 фото
1 из 3
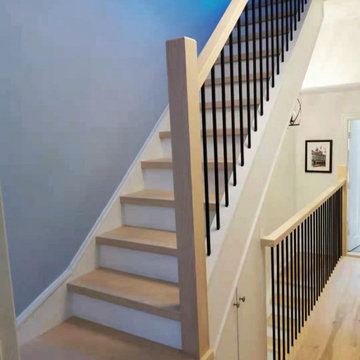
Пример оригинального дизайна: маленькая прямая деревянная лестница в стиле модернизм с деревянными ступенями, деревянными перилами и деревянными стенами для на участке и в саду
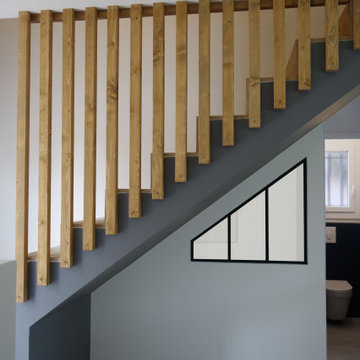
Идея дизайна: деревянная лестница в современном стиле с деревянными ступенями и деревянными перилами
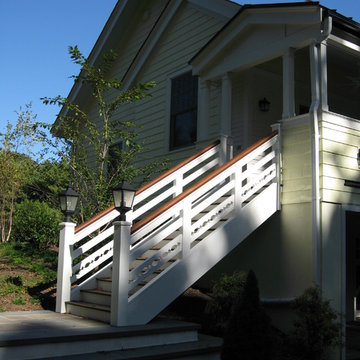
STAIR FROM THE BACKPORCH IS A KIND OF GANGPLANK that extends downward to meet a bluestone platform.
CARRIAGE LIGHTS top the newel posts.
EYELET RAILING runs through the house- inside and out.
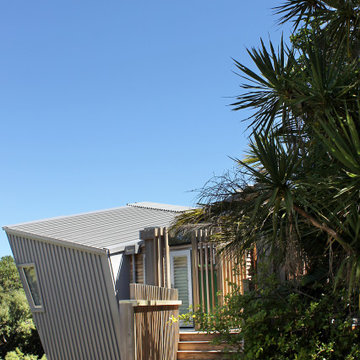
На фото: прямая деревянная лестница в морском стиле с деревянными ступенями, деревянными перилами и панелями на стенах
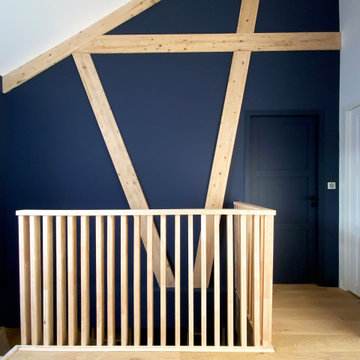
Escalier bois sur-mesure avec un claustra en bois et quelques niches de rangement.
Идея дизайна: изогнутая лестница среднего размера в современном стиле с деревянными ступенями, крашенными деревянными подступенками и деревянными перилами
Идея дизайна: изогнутая лестница среднего размера в современном стиле с деревянными ступенями, крашенными деревянными подступенками и деревянными перилами
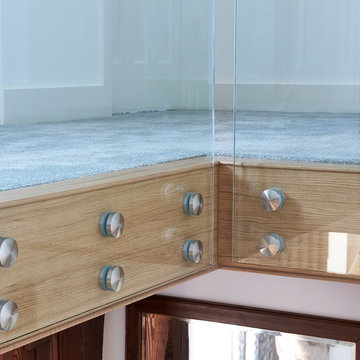
Matt Cant
Стильный дизайн: угловая деревянная лестница среднего размера в современном стиле с деревянными ступенями и деревянными перилами - последний тренд
Стильный дизайн: угловая деревянная лестница среднего размера в современном стиле с деревянными ступенями и деревянными перилами - последний тренд
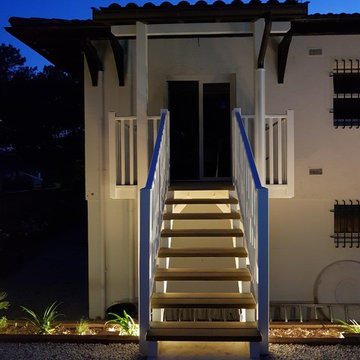
links photo
Свежая идея для дизайна: прямая лестница в морском стиле с деревянными ступенями и деревянными перилами без подступенок - отличное фото интерьера
Свежая идея для дизайна: прямая лестница в морском стиле с деревянными ступенями и деревянными перилами без подступенок - отличное фото интерьера
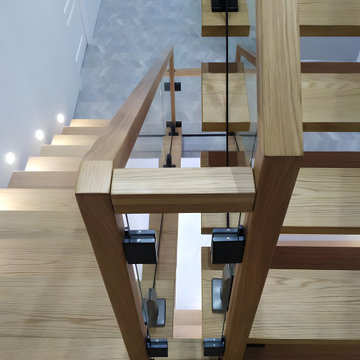
Открытая лестница помогает максимально использовать природный свет. В отличие от тяжелых бетонных лестниц, открытые ступени визуально "легче" и расширяют пространство.
Для владельцев трехэтажного особняка важно сохранение пространства, света и открытости в интерьере, что говорит о ценности свободы в их жизни. В “Комфортформс” учли эти психологические аспекты при проектировании ограждения.
Часть стратегии нашего дизайна – когда каждый элемент интерьера играет свою роль. Ограждения обеспечивают безопасность на лестнице, при этом позволяют подчеркнуть ее детали, декоративные элементы и произведения искусства, вместо того чтобы “блокировать” их. Свет от потолочных и торцевых светильников равномерно освещает большое пространство, не оставляя темных мест.
Ограждение вписывается в стилистику особняка, соблюдая цветовую схему черных оттенков и древесных текстур. Это помогает создать приятную глазу атмосферу в домашнем интерьере.
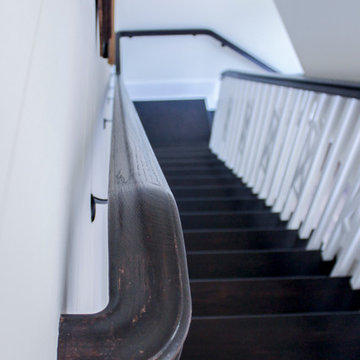
We had the wonderful opportunity to build this sophisticated staircase in one of the state-of-the-art Fitness Center
offered by a very discerning golf community in Loudoun County; we demonstrate with this recent sample our superior
craftsmanship and expertise in designing and building this fine custom-crafted stairway. Our design/manufacturing
team was able to bring to life blueprints provided to the selected builder; it matches perfectly the designer’s goal to
create a setting of refined and relaxed elegance. CSC 1976-2020 © Century Stair Company ® All rights reserved.
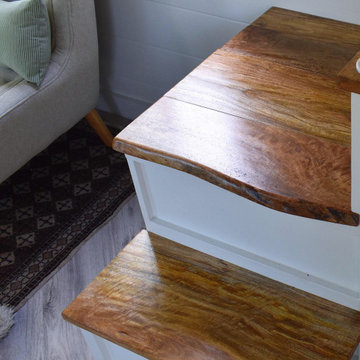
Hawaiian mango locally sourced for the stair treads, sanded so its buttery smooth and warm on your feet. This is a storage staircase with closet and bookshelf that faces the seating area. no space is waisted.
I love working with clients that have ideas that I have been waiting to bring to life. All of the owner requests were things I had been wanting to try in an Oasis model. The table and seating area in the circle window bump out that normally had a bar spanning the window; the round tub with the rounded tiled wall instead of a typical angled corner shower; an extended loft making a big semi circle window possible that follows the already curved roof. These were all ideas that I just loved and was happy to figure out. I love how different each unit can turn out to fit someones personality.
The Oasis model is known for its giant round window and shower bump-out as well as 3 roof sections (one of which is curved). The Oasis is built on an 8x24' trailer. We build these tiny homes on the Big Island of Hawaii and ship them throughout the Hawaiian Islands.
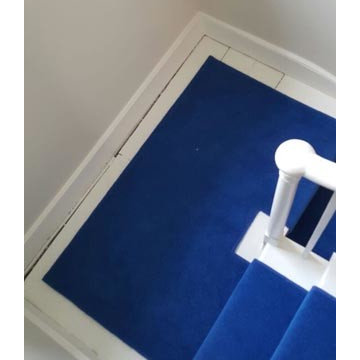
Client: Private Residence In North London
Brief: To supply & install blue carpet to stairs
Идея дизайна: п-образная лестница среднего размера в стиле неоклассика (современная классика) с ступенями с ковровым покрытием и деревянными перилами
Идея дизайна: п-образная лестница среднего размера в стиле неоклассика (современная классика) с ступенями с ковровым покрытием и деревянными перилами
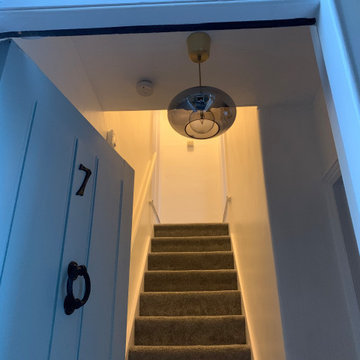
A simple, plain but welcoming entrance to the home. The front door was repainted and carpet replaced.
Стильный дизайн: маленькая прямая лестница в современном стиле с деревянными перилами для на участке и в саду - последний тренд
Стильный дизайн: маленькая прямая лестница в современном стиле с деревянными перилами для на участке и в саду - последний тренд

New 3-bedroom 2.5 bathroom house, with 3-car garage. 2,635 sf (gross, plus garage and unfinished basement).
All photos by 12/12 Architects & Kmiecik Photography.
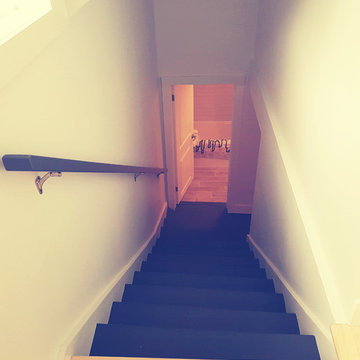
Идея дизайна: прямая лестница среднего размера в скандинавском стиле с крашенными деревянными ступенями, крашенными деревянными подступенками и деревянными перилами
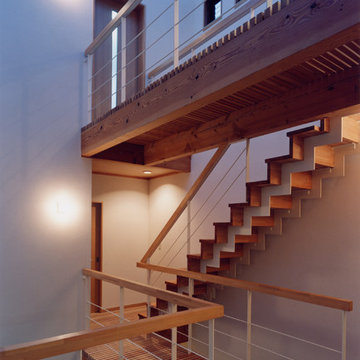
光庭、2階よりの見上げ
На фото: маленькая прямая деревянная лестница в стиле модернизм с деревянными ступенями и деревянными перилами для на участке и в саду
На фото: маленькая прямая деревянная лестница в стиле модернизм с деревянными ступенями и деревянными перилами для на участке и в саду
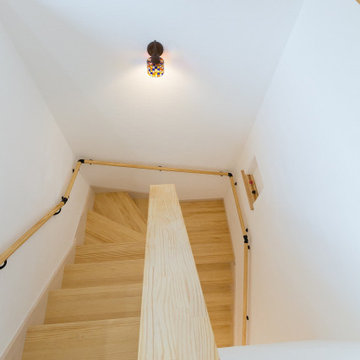
階段にもニッチをつけ、ナチュラルでかわいい空間に。
Свежая идея для дизайна: лестница с деревянными перилами - отличное фото интерьера
Свежая идея для дизайна: лестница с деревянными перилами - отличное фото интерьера
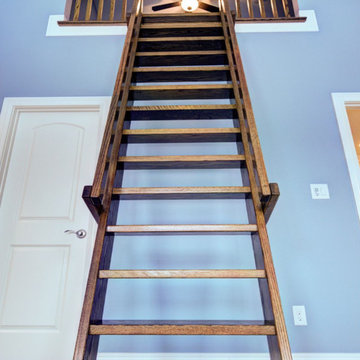
Aesthetic Value: The Ship’s Ladder gives functional access to the loft area to create co-ed “study” area in this boy’s room. Centered on the loft creating a sense of symmetry.
Stair Safety: The loft guardrail at a comfortable 36” height and a continuous rail on each side of the ladder to create a safe and comfortable grasp for the entirety of the climb.
Quality of Workmanship: Treads are mortised and tenoned into the stringer to conceal all fasteners. Constructed out of Stain grade White Oak.
Technical Challenge: Balancing the exact amount of lean to the rise & run while keeping the graspable rail at a comfortable height.
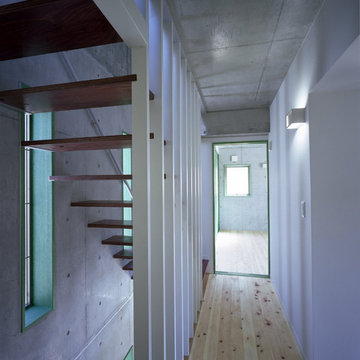
壁と間柱の間に段板を渡して抜けの良い階段
Идея дизайна: прямая лестница среднего размера в стиле модернизм с деревянными ступенями и деревянными перилами без подступенок
Идея дизайна: прямая лестница среднего размера в стиле модернизм с деревянными ступенями и деревянными перилами без подступенок
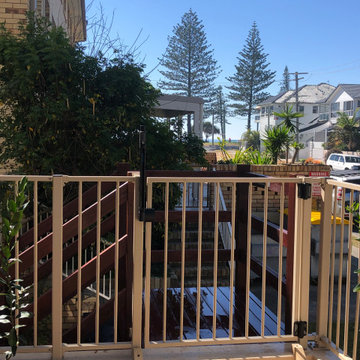
The Client needed private access to their apartment, we built a staircase to match existing flights of stairs in the unit block
Стильный дизайн: маленькая прямая лестница в стиле модернизм с деревянными ступенями, деревянными перилами и кирпичными стенами без подступенок для на участке и в саду - последний тренд
Стильный дизайн: маленькая прямая лестница в стиле модернизм с деревянными ступенями, деревянными перилами и кирпичными стенами без подступенок для на участке и в саду - последний тренд
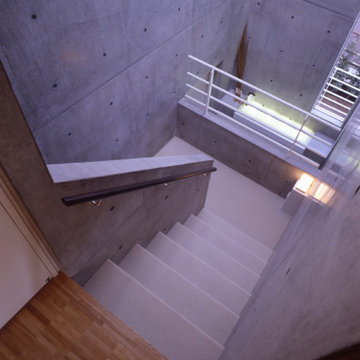
玄関ホールの吹き抜けに面する階段です。
踊り場から玄関が見えます。
段の仕上げは子供の転倒を恐れてカーペットです。
Источник вдохновения для домашнего уюта: лестница среднего размера в стиле модернизм с ступенями с ковровым покрытием, ковровыми подступенками и деревянными перилами
Источник вдохновения для домашнего уюта: лестница среднего размера в стиле модернизм с ступенями с ковровым покрытием, ковровыми подступенками и деревянными перилами
Синяя лестница с деревянными перилами – фото дизайна интерьера
9