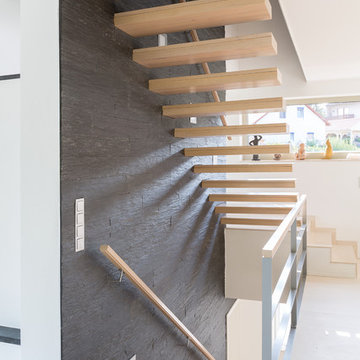Синяя лестница с деревянными перилами – фото дизайна интерьера
Сортировать:
Бюджет
Сортировать:Популярное за сегодня
81 - 100 из 202 фото
1 из 3
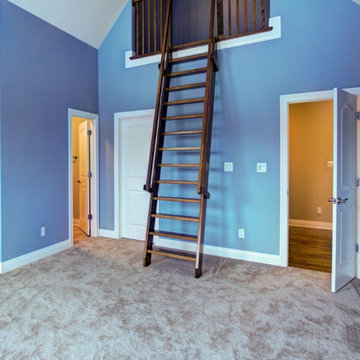
Aesthetic Value: The Ship’s Ladder gives functional access to the loft area to create co-ed “study” area in this boy’s room. Centered on the loft creating a sense of symmetry.
Stair Safety: The loft guardrail at a comfortable 36” height and a continuous rail on each side of the ladder to create a safe and comfortable grasp for the entirety of the climb.
Quality of Workmanship: Treads are mortised and tenoned into the stringer to conceal all fasteners. Constructed out of Stain grade White Oak.
Technical Challenge: Balancing the exact amount of lean to the rise & run while keeping the graspable rail at a comfortable height.
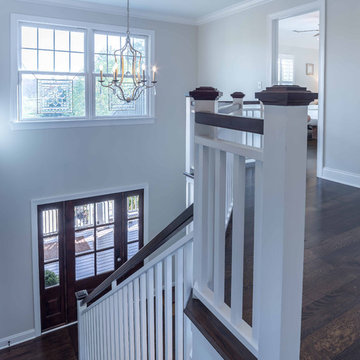
This 1990s brick home had decent square footage and a massive front yard, but no way to enjoy it. Each room needed an update, so the entire house was renovated and remodeled, and an addition was put on over the existing garage to create a symmetrical front. The old brown brick was painted a distressed white.
The 500sf 2nd floor addition includes 2 new bedrooms for their teen children, and the 12'x30' front porch lanai with standing seam metal roof is a nod to the homeowners' love for the Islands. Each room is beautifully appointed with large windows, wood floors, white walls, white bead board ceilings, glass doors and knobs, and interior wood details reminiscent of Hawaiian plantation architecture.
The kitchen was remodeled to increase width and flow, and a new laundry / mudroom was added in the back of the existing garage. The master bath was completely remodeled. Every room is filled with books, and shelves, many made by the homeowner.
Project photography by Kmiecik Imagery.
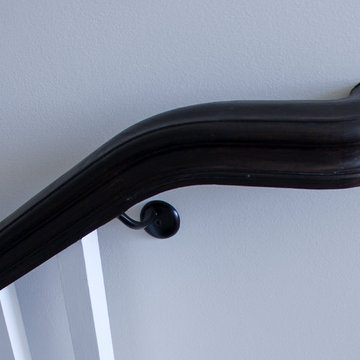
We had the wonderful opportunity to build this sophisticated staircase in one of the state-of-the-art Fitness Center
offered by a very discerning golf community in Loudoun County; we demonstrate with this recent sample our superior
craftsmanship and expertise in designing and building this fine custom-crafted stairway. Our design/manufacturing
team was able to bring to life blueprints provided to the selected builder; it matches perfectly the designer’s goal to
create a setting of refined and relaxed elegance. CSC 1976-2020 © Century Stair Company ® All rights reserved.
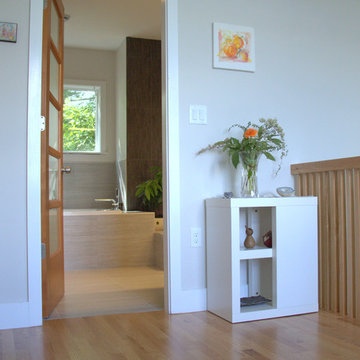
photo: steines architecture
View from loft space into light flooded bathroom. Bathroom bay in back.
Идея дизайна: прямая деревянная лестница среднего размера в современном стиле с деревянными ступенями и деревянными перилами
Идея дизайна: прямая деревянная лестница среднего размера в современном стиле с деревянными ступенями и деревянными перилами
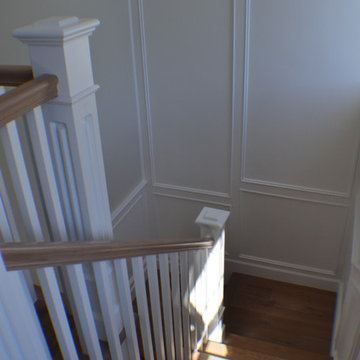
This staircase asks to be used and leads form one comfort area to another. This remodeled staircase included installation of wooden tread, white wainscoting and wooden railings.
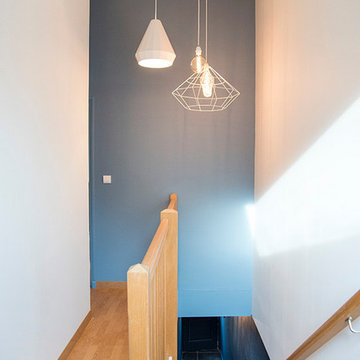
Идея дизайна: прямая деревянная лестница среднего размера в стиле модернизм с деревянными ступенями и деревянными перилами
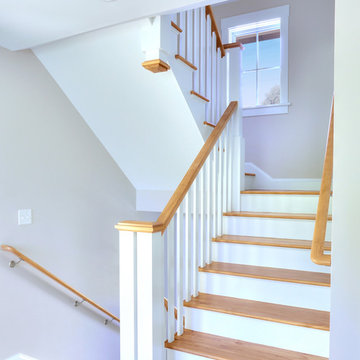
Russell Campaigne, AIA
На фото: лестница в морском стиле с деревянными ступенями, крашенными деревянными подступенками и деревянными перилами с
На фото: лестница в морском стиле с деревянными ступенями, крашенными деревянными подступенками и деревянными перилами с
Источник вдохновения для домашнего уюта: прямая лестница среднего размера в стиле неоклассика (современная классика) с деревянными ступенями, крашенными деревянными подступенками и деревянными перилами
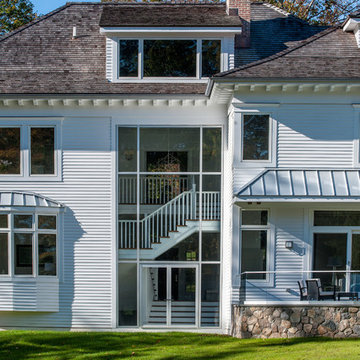
A twenty five foot high glass curtain wall gives drama and joins the entry Hall and stair to a private rolling lawn with infinity edged pool. Glass French doors open toward the landscape to encourage indoor/outdoor living. photo: steve rossi
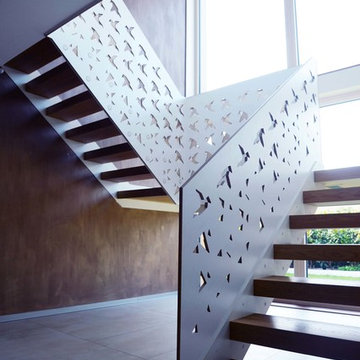
Стильный дизайн: винтовая лестница среднего размера в современном стиле с деревянными ступенями и деревянными перилами - последний тренд
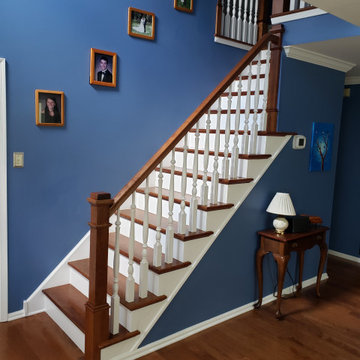
American Cherry treads, newel post and railings.
На фото: прямая лестница среднего размера в стиле фьюжн с деревянными ступенями, крашенными деревянными подступенками и деревянными перилами
На фото: прямая лестница среднего размера в стиле фьюжн с деревянными ступенями, крашенными деревянными подступенками и деревянными перилами
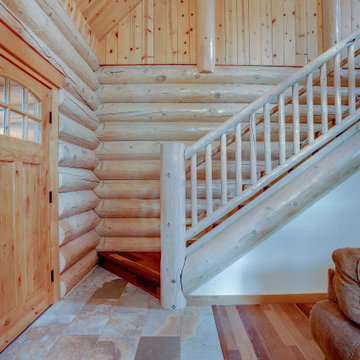
A new engineered hard wood floor was installed throughout the home along with tile in the entry way. This staircase railing was missing some vertical pieces at the top and was fixed to perfectly match the original railing.
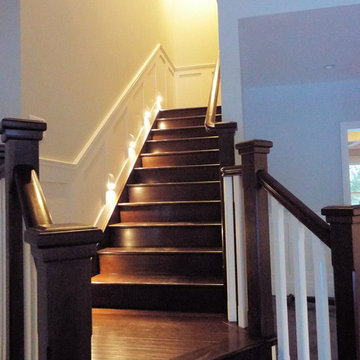
Свежая идея для дизайна: угловая деревянная лестница в стиле кантри с деревянными ступенями и деревянными перилами - отличное фото интерьера
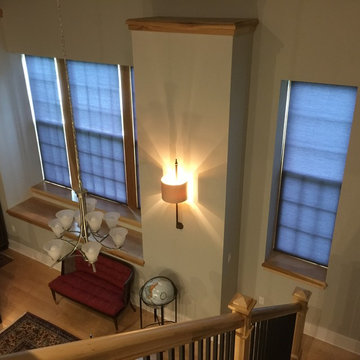
Пример оригинального дизайна: угловая лестница среднего размера в классическом стиле с деревянными ступенями и деревянными перилами
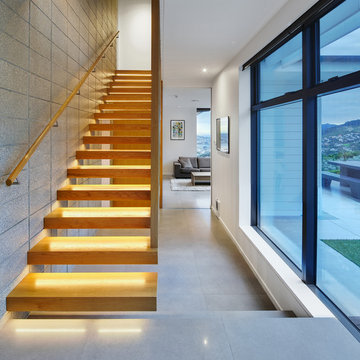
A stunning Novak & Middleton designed home features this floating staircase in the entryway. A timber slat screen and LED lighting under the treads combine to make it a showstopper.
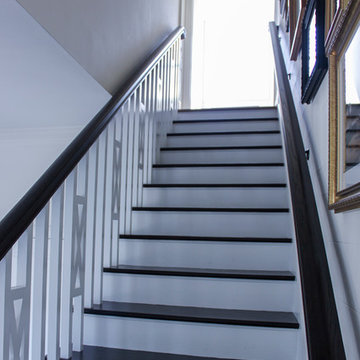
We had the wonderful opportunity to build this sophisticated staircase in one of the state-of-the-art Fitness Center
offered by a very discerning golf community in Loudoun County; we demonstrate with this recent sample our superior
craftsmanship and expertise in designing and building this fine custom-crafted stairway. Our design/manufacturing
team was able to bring to life blueprints provided to the selected builder; it matches perfectly the designer’s goal to
create a setting of refined and relaxed elegance. CSC 1976-2020 © Century Stair Company ® All rights reserved.
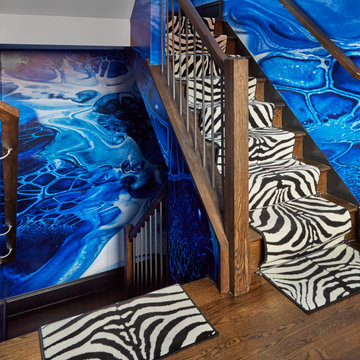
Single, upwardly mobile attorney who recently became partner at his firm at a very young age. This is his first “big boy house” and after years of living college and dorm mismatched items, the client decided to work with our firm. The space was awkward occupying a top floor of a four story walk up. The floorplan was very efficient; however it lacked any sense of “wow” There was no real foyer or entry. It was very awkward as it relates to the number of stairs. The solution: a very crisp black and while color scheme with accents of masculine blues. Since the foyer lacked architecture, we brought in a very bold and statement mural which resembles an ocean wave, creating movement. The sophisticated palette continues into the master bedroom where it is done in deep shades of warm gray. With a sense of cozy yet dramatic.
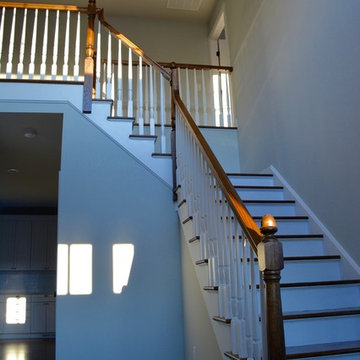
На фото: угловая лестница среднего размера в классическом стиле с деревянными ступенями, крашенными деревянными подступенками и деревянными перилами с
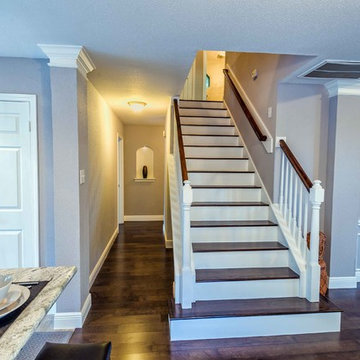
На фото: прямая лестница среднего размера в стиле неоклассика (современная классика) с деревянными ступенями, крашенными деревянными подступенками и деревянными перилами с
Синяя лестница с деревянными перилами – фото дизайна интерьера
5
