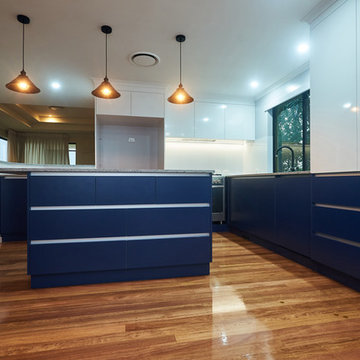Синяя кухня – фото дизайна интерьера с невысоким бюджетом
Сортировать:
Бюджет
Сортировать:Популярное за сегодня
81 - 100 из 309 фото
1 из 3
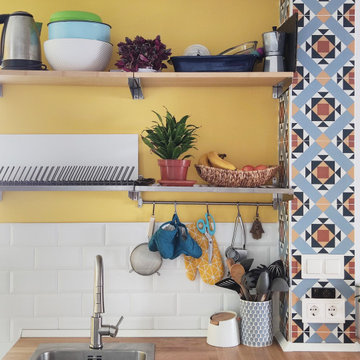
Пример оригинального дизайна: угловая кухня-гостиная среднего размера, в белых тонах с отделкой деревом в стиле модернизм с одинарной мойкой, плоскими фасадами, белыми фасадами, деревянной столешницей, белым фартуком, фартуком из керамической плитки, техникой из нержавеющей стали, полом из керамогранита, разноцветным полом, коричневой столешницей и барной стойкой без острова
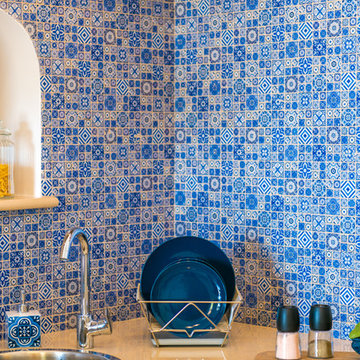
Foto: Vito Fusco
На фото: угловая кухня-гостиная среднего размера в средиземноморском стиле с одинарной мойкой, фасадами с выступающей филенкой, фасадами цвета дерева среднего тона, мраморной столешницей, разноцветным фартуком, фартуком из плитки мозаики, техникой из нержавеющей стали, полом из керамической плитки, полуостровом, бежевым полом, бежевой столешницей, сводчатым потолком и барной стойкой
На фото: угловая кухня-гостиная среднего размера в средиземноморском стиле с одинарной мойкой, фасадами с выступающей филенкой, фасадами цвета дерева среднего тона, мраморной столешницей, разноцветным фартуком, фартуком из плитки мозаики, техникой из нержавеющей стали, полом из керамической плитки, полуостровом, бежевым полом, бежевой столешницей, сводчатым потолком и барной стойкой
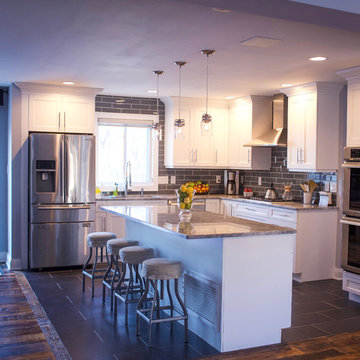
На фото: угловая кухня среднего размера в стиле неоклассика (современная классика) с обеденным столом, врезной мойкой, фасадами с утопленной филенкой, белыми фасадами, гранитной столешницей, серым фартуком, фартуком из керамогранитной плитки, техникой из нержавеющей стали, полом из керамогранита, островом, коричневым полом и серой столешницей
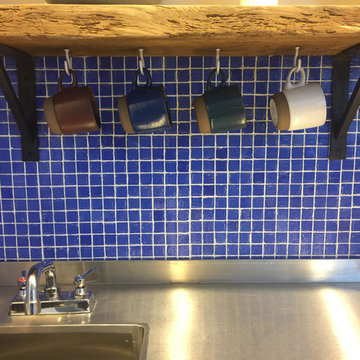
На фото: маленькая отдельная, прямая кухня в стиле рустика с столешницей из нержавеющей стали, синим фартуком, фартуком из стеклянной плитки, техникой из нержавеющей стали и паркетным полом среднего тона без острова для на участке и в саду
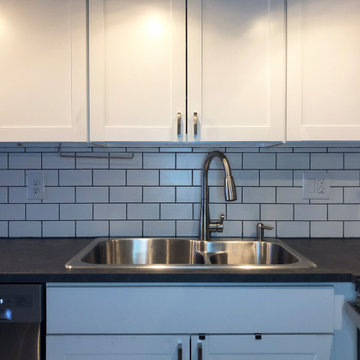
This economical new kitchen was built for less than $10K, including all new plumbing, wiring, finishes and appliances. The open L-shape works well in a small living/dining/kitchen area. A simple gray and white color palette unifies the design. Everything is off-the-shelf and planned for optimal efficiency in an 8 ft by 8 ft corner area. Matt finish white subway tiles with dark gray 1/8" grout joints add a simple but elegant surface that visually ties together the various components.
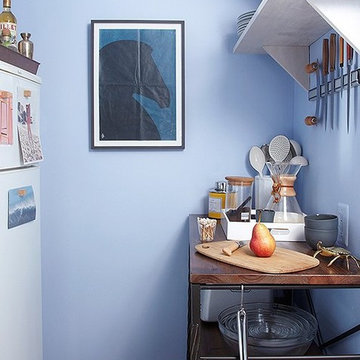
The Walls AFTER: After the skim coat and a layer of Benjamin Moore Blue Ice 821, the walls were gallery-worthy. They even inspired me to move a favorite print from the living room to the kitchen.
Bonus Solution: Slim Storage: To make up for the lack of counter and storage space. Megan brought in a skinny console table with shelving and added a few whitewashed shelves above it. Now everything is in easy reach, and I have a space to chop, stir, and make my morning café au lait (all of which used to happen on my dining room table).
Photos by Lesley Unruh.
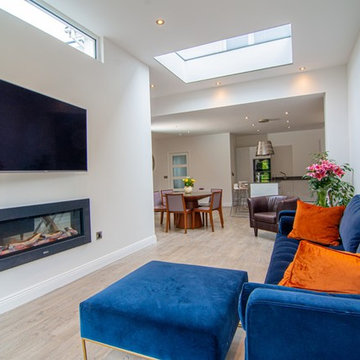
Flat roof house extension with open plan kitchen done in high specification finishes. The project has high roof levels above common standards, Has addition of the either skylight and side window installation to allow as much daylight as possible. Sliding doors allow to have lovely view on the garden and provide easy access to it.
Open plan kitchen allow to enjoy family dinners and visitors warm welcome.
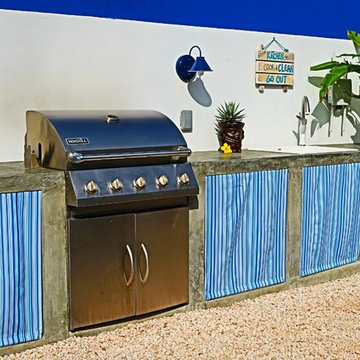
Treasure By The Sea Bonaire
Пример оригинального дизайна: параллельная кухня среднего размера в морском стиле с обеденным столом, накладной мойкой, синими фасадами, столешницей из бетона, белым фартуком и техникой из нержавеющей стали
Пример оригинального дизайна: параллельная кухня среднего размера в морском стиле с обеденным столом, накладной мойкой, синими фасадами, столешницей из бетона, белым фартуком и техникой из нержавеющей стали
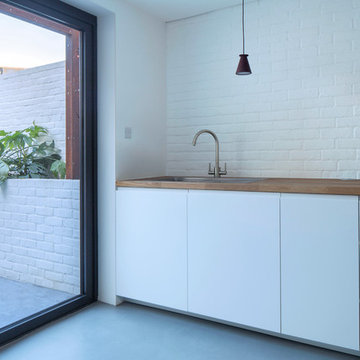
The kitchen surface is continued externally to form a raised planter and external seating.
Vanloen Photography
Пример оригинального дизайна: маленькая прямая кухня-гостиная в современном стиле с врезной мойкой, плоскими фасадами, белыми фасадами, деревянной столешницей, белым фартуком, фартуком из кирпича, белой техникой, бетонным полом и серым полом без острова для на участке и в саду
Пример оригинального дизайна: маленькая прямая кухня-гостиная в современном стиле с врезной мойкой, плоскими фасадами, белыми фасадами, деревянной столешницей, белым фартуком, фартуком из кирпича, белой техникой, бетонным полом и серым полом без острова для на участке и в саду
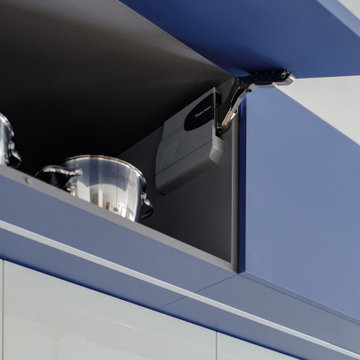
Общая информация:
Модель Echo
Корпус - ЛДСП 18 мм влагостойкая, декор серый.
Фасады - эмалированные, основа МДФ 19 мм, лак глубоко матовый/высоко глянцевый.
Фасады и внутренняя отделка модуля - натуральный шпон ореха американского, основа - МДФ 19 мм, лак глубоко матовый.
Столешница - кварцевый агломерат.
Фартук - натуральный шпон ореха американского, основа - МДФ 18 мм, лак глубоко матовый.
Диодная подсветка рабочей зоны.
Диодная подсветка навесных шкафов.
Механизмы открывания ручка-профиль Gola.
Механизмы закрывания Blum Blumotion.
Ящики Blum Legrabox pure - 3 группы.
Сушилка для посуды.
Мусорная система.
Лоток для приборов.
Встраиваемые розетки для малой бытовой техники в столешнице EVOline BackFlip.
Мойка Blanco.
Смеситель Omoikiri.
Бытовая техника Neff.
Стоимость проекта - 642 тыс.руб. без учёта бытовой техники.
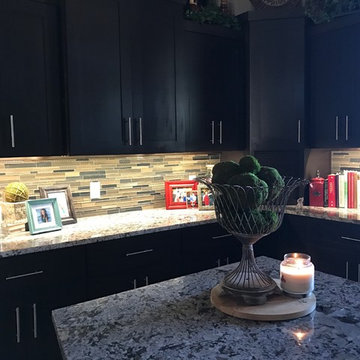
accessories // Hobby Lobby
PC // Tiffany Haas, designer
Стильный дизайн: п-образная кухня-гостиная среднего размера в стиле неоклассика (современная классика) с гранитной столешницей, коричневым фартуком, фартуком из стеклянной плитки, техникой из нержавеющей стали, паркетным полом среднего тона, островом, коричневым полом и серой столешницей - последний тренд
Стильный дизайн: п-образная кухня-гостиная среднего размера в стиле неоклассика (современная классика) с гранитной столешницей, коричневым фартуком, фартуком из стеклянной плитки, техникой из нержавеющей стали, паркетным полом среднего тона, островом, коричневым полом и серой столешницей - последний тренд
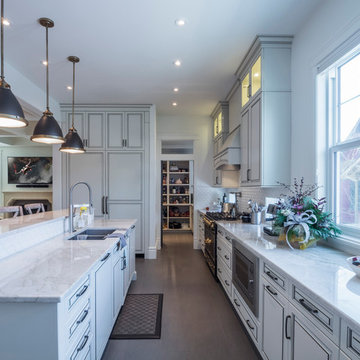
Источник вдохновения для домашнего уюта: угловая кухня-гостиная среднего размера в стиле неоклассика (современная классика) с двойной мойкой, фасадами с декоративным кантом, искусственно-состаренными фасадами, гранитной столешницей, белым фартуком, фартуком из керамогранитной плитки, техникой под мебельный фасад и островом
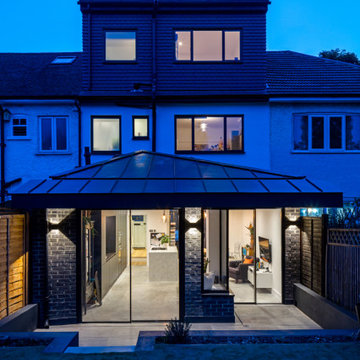
Our clients wanted to create more space and re-configure the rooms they already had in this terraced house in London SW2. The property was just not big enough to accommodate their busy family life or for entertaining family and friends. They wanted a usable back garden too.
One of the main ambitions was to create enough space downstairs for an additional family room combined with a large kitchen dining area. It was essential to be able to divide the different activity spaces too.
The final part of the brief was to create something different. The design had to be more than the usual “box stuck on the back of a 1930s house.”
Our solution was to look at several ambitious designs to deliver under permitted development. This approach would reduce the cost and timescale of the project significantly. However, as a back-up, we also applied to Lambeth Council for full planning permission for the same design, but with different materials such as a roof clad with zinc.
Internally we extended to the rear of the property to create the large family-friendly kitchen, dining and living space our client wanted. The original front room has been divided off with steel framed doors that are double glazed to help with soundproofing. We used a hedgehog glazing system, which is very effective.
The extension has a stepped plan, which helps to create internal zoning and to separate the different rooms’ functions. There is a non-symmetrical pitched roof, which is open internally up to the roof planes to maximise the feeling of space.
The roof of the extension is clad in zinc with a concealed gutter and an overhang to provide shelter. Black bricks and dark grey mortar give the impression of one material, which ties into the colour of the glazing frames and roof. This palate brings all the elements of the design together, which complements a polished concrete internal floor and a stylish contemporary kitchen by Piqu.
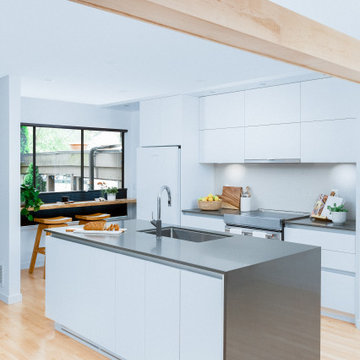
Our client had a busy life and his Burnaby home was usually his refuge — a place to relax and unwind after a busy day. But, his home was no longer helping him unwind. He called the My House team to do a minimalist home renovation, to transform his home from busy to one free from distraction and clutter.
We started by changing the “vibe” in the kitchen, the homeowner’s favourite place in the home. We removed the kitchen walls, and used a maple-clad beam to match the new maple live-edge bar top. Opening up the kitchen instantly improved sight lines and traffic flow between the kitchen and adjacent rooms. This new layout also allowed us to create much needed additional counter top space and storage in the kitchen.
The kitchen cabinets were replaced with flat panel, square-edge cabinets and the uppers lift-open. To create an elegant minimalist feel, the full height quartz back splash looks almost like concrete. We also removed the kitchen nook and replaced it with a live-edge counter top, making it a haven to enjoy a morning cup of coffee.
Throughout the home, white cabinets help ground and soothe, while the maple accents create warmth without adding unwanted colour or texture.
Minimalist Home Renovation: Bathrooms Too
We gutted all three bathrooms in this minimalist home renovation and started from scratch. As part of the bathroom renovations, we added new energy-efficient windows.
We reconfigured the master bedroom to allow for a full master en suite including a freestanding tub, a usable bench seat for the shower, a wall hung compact toilet, and a minimalist pedestal sink. The new bathtub also has a handheld shower to increase functionality and has a clever built-in ledge to hold a beverage.
If your home design and layout are no longer meeting your needs, or you too would like a minimalist home renovation like this home in Burnaby, call the My House Design Build team today and we can help you fall in love with your home again.
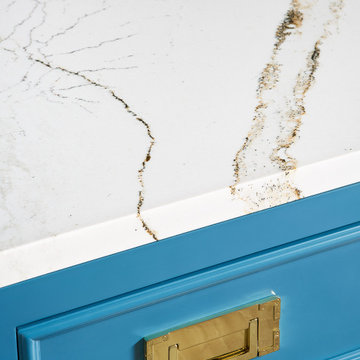
The overall design was done by Ewa pasek of The ABL Group. My contribution to this was the stone and architectural details.
Пример оригинального дизайна: маленькая параллельная кухня в классическом стиле с обеденным столом, столешницей из кварцевого агломерата, белым фартуком, фартуком из кварцевого агломерата и белой столешницей без острова для на участке и в саду
Пример оригинального дизайна: маленькая параллельная кухня в классическом стиле с обеденным столом, столешницей из кварцевого агломерата, белым фартуком, фартуком из кварцевого агломерата и белой столешницей без острова для на участке и в саду
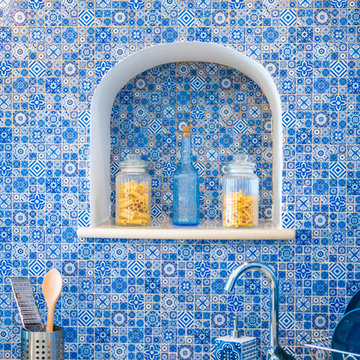
Foto: Vito Fusco
Свежая идея для дизайна: угловая кухня-гостиная среднего размера в средиземноморском стиле с одинарной мойкой, фасадами с выступающей филенкой, фасадами цвета дерева среднего тона, мраморной столешницей, разноцветным фартуком, фартуком из плитки мозаики, техникой из нержавеющей стали, полом из керамической плитки, полуостровом, бежевым полом, бежевой столешницей, сводчатым потолком и барной стойкой - отличное фото интерьера
Свежая идея для дизайна: угловая кухня-гостиная среднего размера в средиземноморском стиле с одинарной мойкой, фасадами с выступающей филенкой, фасадами цвета дерева среднего тона, мраморной столешницей, разноцветным фартуком, фартуком из плитки мозаики, техникой из нержавеющей стали, полом из керамической плитки, полуостровом, бежевым полом, бежевой столешницей, сводчатым потолком и барной стойкой - отличное фото интерьера
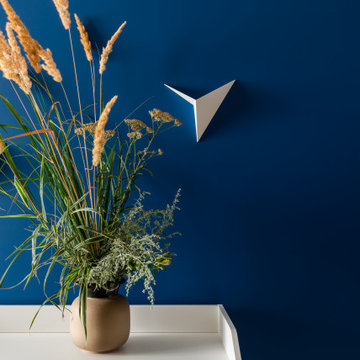
Идея дизайна: отдельная, прямая, серо-белая кухня среднего размера в средиземноморском стиле с накладной мойкой, фасадами с утопленной филенкой, белыми фасадами, столешницей из ламината, разноцветным фартуком, фартуком из каменной плиты, техникой из нержавеющей стали, полом из керамогранита, коричневым полом, коричневой столешницей и акцентной стеной
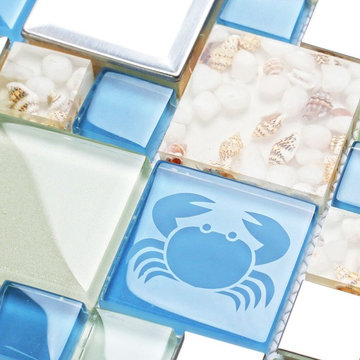
The tile is our new design Marine Animal tile. We add some simple line-drawings of the sea animals, such as the seahorse, crab, whale. This sea theme tile is very beautiful for kitchen backsplash, bath and shower walls. Each of the tile is in 12''x12''. We have two options for customers. One option is 11 sheets per box( covering 11 sq.feet). The other is 5 sheets per box ( covering 5 sq. feet). We have our warehouses both in California and Kentucky. We use UPS ground service to ship tiles which takes 2-6 business days for delivery.
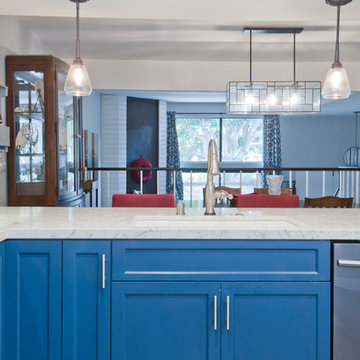
Идея дизайна: маленькая отдельная, угловая кухня в стиле модернизм с плоскими фасадами, синими фасадами, мраморной столешницей, техникой из нержавеющей стали, паркетным полом среднего тона, островом и серым полом для на участке и в саду
Синяя кухня – фото дизайна интерьера с невысоким бюджетом
5
