Синяя кухня – фото дизайна интерьера с невысоким бюджетом
Сортировать:
Бюджет
Сортировать:Популярное за сегодня
61 - 80 из 309 фото
1 из 3

Our clients wanted to create more space and re-configure the rooms they already had in this terraced house in London SW2. The property was just not big enough to accommodate their busy family life or for entertaining family and friends. They wanted a usable back garden too.
One of the main ambitions was to create enough space downstairs for an additional family room combined with a large kitchen dining area. It was essential to be able to divide the different activity spaces too.
The final part of the brief was to create something different. The design had to be more than the usual “box stuck on the back of a 1930s house.”
Our solution was to look at several ambitious designs to deliver under permitted development. This approach would reduce the cost and timescale of the project significantly. However, as a back-up, we also applied to Lambeth Council for full planning permission for the same design, but with different materials such as a roof clad with zinc.
Internally we extended to the rear of the property to create the large family-friendly kitchen, dining and living space our client wanted. The original front room has been divided off with steel framed doors that are double glazed to help with soundproofing. We used a hedgehog glazing system, which is very effective.
The extension has a stepped plan, which helps to create internal zoning and to separate the different rooms’ functions. There is a non-symmetrical pitched roof, which is open internally up to the roof planes to maximise the feeling of space.
The roof of the extension is clad in zinc with a concealed gutter and an overhang to provide shelter. Black bricks and dark grey mortar give the impression of one material, which ties into the colour of the glazing frames and roof. This palate brings all the elements of the design together, which complements a polished concrete internal floor and a stylish contemporary kitchen by Piqu.
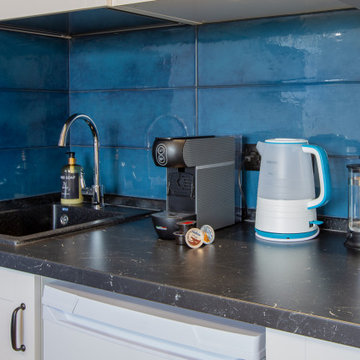
Уютная студия для краткосрочной аренды в синих и персиковых тонах
Стильный дизайн: маленькая прямая кухня-гостиная в современном стиле с врезной мойкой, фасадами в стиле шейкер, белыми фасадами, столешницей из ламината, синим фартуком, фартуком из керамической плитки, белой техникой, полом из ламината и черной столешницей для на участке и в саду - последний тренд
Стильный дизайн: маленькая прямая кухня-гостиная в современном стиле с врезной мойкой, фасадами в стиле шейкер, белыми фасадами, столешницей из ламината, синим фартуком, фартуком из керамической плитки, белой техникой, полом из ламината и черной столешницей для на участке и в саду - последний тренд

На фото: маленькая п-образная кухня-гостиная в стиле модернизм с накладной мойкой, плоскими фасадами, черными фасадами, столешницей из ламината, серым фартуком, черной техникой, светлым паркетным полом, полуостровом и зеленой столешницей для на участке и в саду
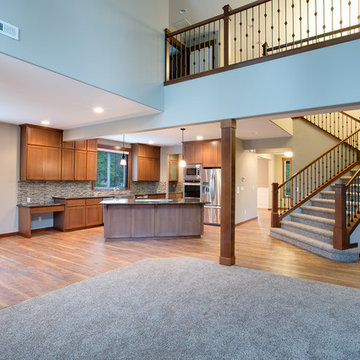
This home gives a new meaning to the "open concept." The beautiful stair case and evn the loft above opens up into the spacous great room, kitchen, and nook.
Bill Johnson Photography
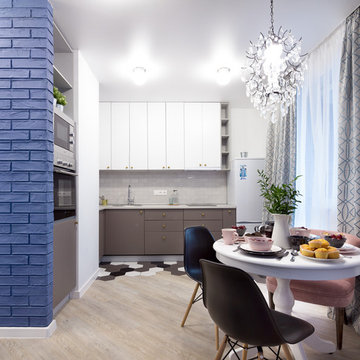
Фотограф Полина Алехина
На фото: маленькая угловая кухня в современном стиле с обеденным столом, врезной мойкой, плоскими фасадами, серыми фасадами, столешницей из ламината, серым фартуком, техникой из нержавеющей стали, полом из керамической плитки, разноцветным полом, серой столешницей и фартуком из керамической плитки без острова для на участке и в саду
На фото: маленькая угловая кухня в современном стиле с обеденным столом, врезной мойкой, плоскими фасадами, серыми фасадами, столешницей из ламината, серым фартуком, техникой из нержавеющей стали, полом из керамической плитки, разноцветным полом, серой столешницей и фартуком из керамической плитки без острова для на участке и в саду
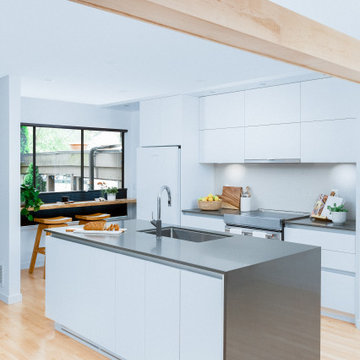
Our client had a busy life and his Burnaby home was usually his refuge — a place to relax and unwind after a busy day. But, his home was no longer helping him unwind. He called the My House team to do a minimalist home renovation, to transform his home from busy to one free from distraction and clutter.
We started by changing the “vibe” in the kitchen, the homeowner’s favourite place in the home. We removed the kitchen walls, and used a maple-clad beam to match the new maple live-edge bar top. Opening up the kitchen instantly improved sight lines and traffic flow between the kitchen and adjacent rooms. This new layout also allowed us to create much needed additional counter top space and storage in the kitchen.
The kitchen cabinets were replaced with flat panel, square-edge cabinets and the uppers lift-open. To create an elegant minimalist feel, the full height quartz back splash looks almost like concrete. We also removed the kitchen nook and replaced it with a live-edge counter top, making it a haven to enjoy a morning cup of coffee.
Throughout the home, white cabinets help ground and soothe, while the maple accents create warmth without adding unwanted colour or texture.
Minimalist Home Renovation: Bathrooms Too
We gutted all three bathrooms in this minimalist home renovation and started from scratch. As part of the bathroom renovations, we added new energy-efficient windows.
We reconfigured the master bedroom to allow for a full master en suite including a freestanding tub, a usable bench seat for the shower, a wall hung compact toilet, and a minimalist pedestal sink. The new bathtub also has a handheld shower to increase functionality and has a clever built-in ledge to hold a beverage.
If your home design and layout are no longer meeting your needs, or you too would like a minimalist home renovation like this home in Burnaby, call the My House Design Build team today and we can help you fall in love with your home again.
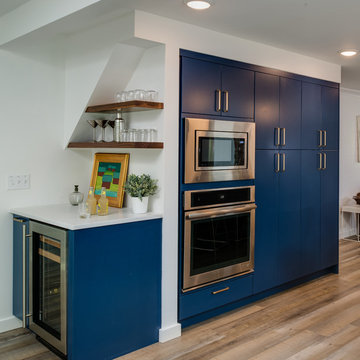
На фото: кухня среднего размера с врезной мойкой, плоскими фасадами, синими фасадами, столешницей из кварцевого агломерата, белым фартуком, фартуком из керамической плитки, техникой из нержавеющей стали, полом из винила, островом, разноцветным полом и белой столешницей

Client is a young professional who wanted to brighten her kitchen and make unique elements that reflects her style. KTID suggested lowering the bar height counter, creating a rustic vs elegant style using reclaimed wood, glass backsplash and quartz waterfall countertop. KTID changed paint color to a darker shade of blue. The pantry was enlarged by removing the wall between the pantry and the refrigerator and putting in a pantry cabinet with roll-out shelves.
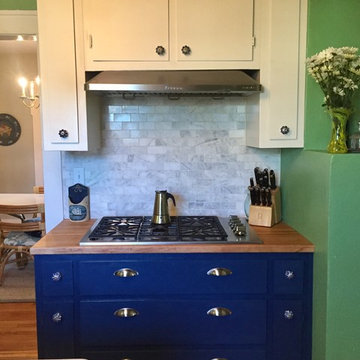
This was a kitchen renovation on a major budget. We managed it by leaving the existing cabinetry and adding to it instead of starting from scratch. Paint is cheap and can do a great deal to transform a space! Additionally, the appliances were sourced an extreme discount. We had to drive five hours away to get them, but we saved several thousand dollars doing so! Appliances, marble tile, new 2" butcherblock countertop, and marble island, this kitchen came in at just under 10K! A budget miracle! The best thing about this layout is convenience. All of the pans for the stove are right under the stove in deep drawers. Spice racks and oil and vinegar racks are on either side above the stove. There was only room for a small kitchen island, but it is maximally useful with a built in cutting board with a hole in its back edge which sweeps straight into the waste bin. All the bakeware is in deep drawers under the oven, and the deep pull out pantry to the left of the oven holds a ton of food!
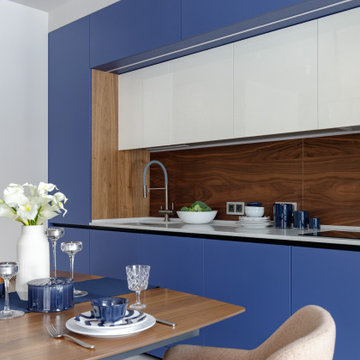
Общая информация:
Модель Echo
Корпус - ЛДСП 18 мм влагостойкая, декор серый.
Фасады - эмалированные, основа МДФ 19 мм, лак глубоко матовый/высоко глянцевый.
Фасады и внутренняя отделка модуля - натуральный шпон ореха американского, основа - МДФ 19 мм, лак глубоко матовый.
Столешница - кварцевый агломерат.
Фартук - натуральный шпон ореха американского, основа - МДФ 18 мм, лак глубоко матовый.
Диодная подсветка рабочей зоны.
Диодная подсветка навесных шкафов.
Механизмы открывания ручка-профиль Gola.
Механизмы закрывания Blum Blumotion.
Ящики Blum Legrabox pure - 3 группы.
Сушилка для посуды.
Мусорная система.
Лоток для приборов.
Встраиваемые розетки для малой бытовой техники в столешнице EVOline BackFlip.
Мойка Blanco.
Смеситель Omoikiri.
Бытовая техника Neff.
Стоимость проекта - 642 тыс.руб. без учёта бытовой техники.
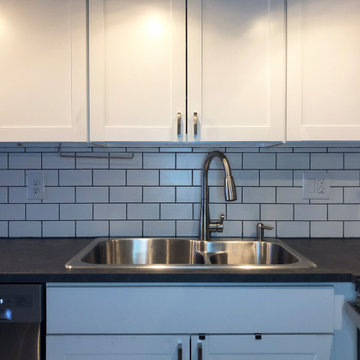
This economical new kitchen was built for less than $10K, including all new plumbing, wiring, finishes and appliances. The open L-shape works well in a small living/dining/kitchen area. A simple gray and white color palette unifies the design. Everything is off-the-shelf and planned for optimal efficiency in an 8 ft by 8 ft corner area. Matt finish white subway tiles with dark gray 1/8" grout joints add a simple but elegant surface that visually ties together the various components.
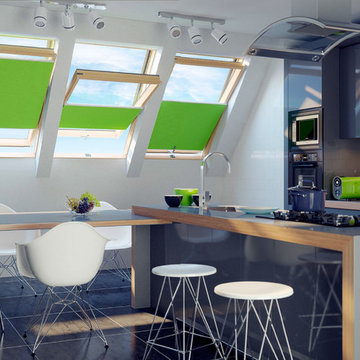
Die Energiesparplissees als Faltrollo für Dachfenster können Sie direkt im Onlineshop bestellen. Ein normales Dachfensterplissee können Sie nur verschrauben. Unsere Plissees für Dachfenster sind wie eine Wabe aufgebaut und von innen optional aluminisiert. Dachfensterplissee gibt es bereits inkl. Befestigungshalter ab 14€! Geeignet für Velux-, Braas-, Fakro- und Rotodachfenster.
Kontaktieren Sie uns gerne bei Fragen. weiterhin führen wir maßgefertigte Dachfenster- Faltstore mit vielen transluzenten oder abdunkelnden Plisseebehängen.
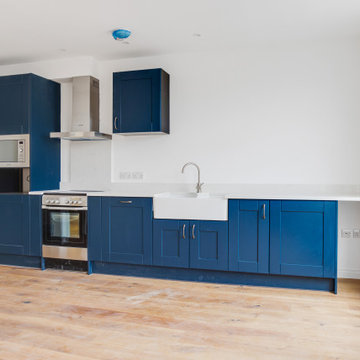
Builders finish, awaiting final snags and then dressng by the interior designer.
На фото: маленькая прямая кухня в современном стиле с обеденным столом, с полувстраиваемой мойкой (с передним бортиком), фасадами в стиле шейкер, синими фасадами, мраморной столешницей, белым фартуком, фартуком из мрамора, техникой из нержавеющей стали, полом из ламината, коричневым полом и белой столешницей без острова для на участке и в саду
На фото: маленькая прямая кухня в современном стиле с обеденным столом, с полувстраиваемой мойкой (с передним бортиком), фасадами в стиле шейкер, синими фасадами, мраморной столешницей, белым фартуком, фартуком из мрамора, техникой из нержавеющей стали, полом из ламината, коричневым полом и белой столешницей без острова для на участке и в саду
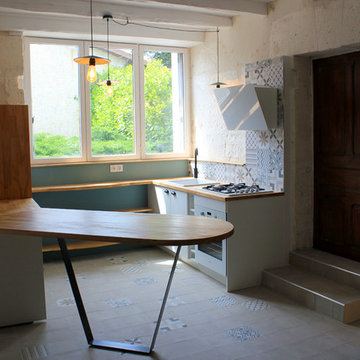
Vue de la nouvelle cuisine : l'ilôt central offre la possibilité de manger à 4, l'espace est repensé pour la cuisine en famille et pour profiter de la lumière naturelle.
Photo 5070
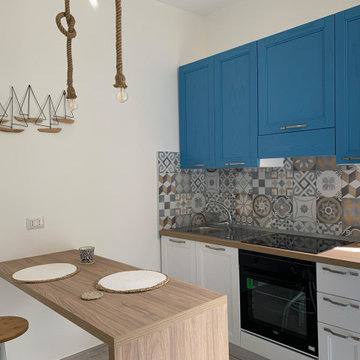
Terrazza Salentina in stile marinaro, con lo sguardo verso la Grecia.
Abbiamo voluto realizzare uno stile che richiamasse quelle fantastiche località greche e portarle nel cuore del Salento a Lecce.
Dando vita ad un progetto di riqualificazione degli spazi e dello stile di questo immobile a due passi dal centro storico salentino.
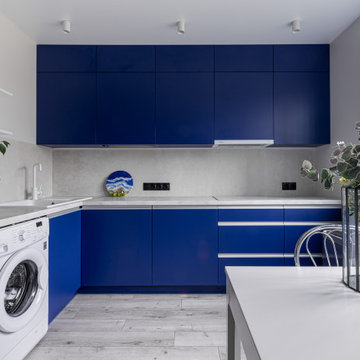
На фото: маленькая угловая, серо-белая кухня со стиральной машиной в современном стиле с обеденным столом, врезной мойкой, плоскими фасадами, синими фасадами, столешницей из ламината, серым фартуком, фартуком из керамической плитки, белой техникой, полом из ламината, серым полом и серой столешницей без острова для на участке и в саду с
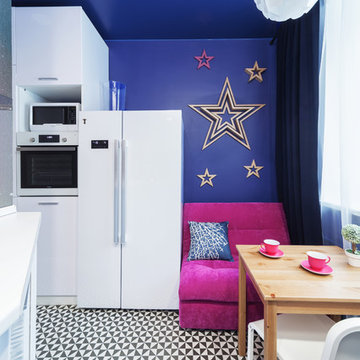
Аскар Кабжан
Идея дизайна: маленькая кухня в современном стиле с белыми фасадами, полом из керамогранита, плоскими фасадами и белой техникой без острова для на участке и в саду
Идея дизайна: маленькая кухня в современном стиле с белыми фасадами, полом из керамогранита, плоскими фасадами и белой техникой без острова для на участке и в саду
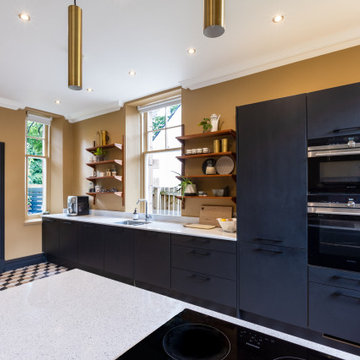
Wall colour | My Chai, Valspar
Kitchen Cabinets painted using Frenchic furniture paint, in Black Jack.
Accessories | www.iamnomad.co.uk
На фото: большая угловая кухня в стиле фьюжн с обеденным столом, плоскими фасадами, черными фасадами и полуостровом с
На фото: большая угловая кухня в стиле фьюжн с обеденным столом, плоскими фасадами, черными фасадами и полуостровом с
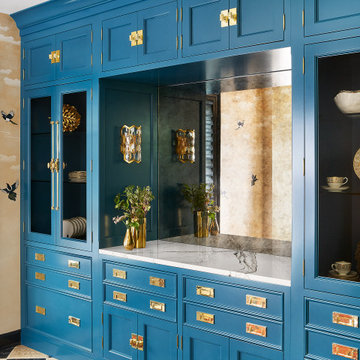
The overall design was done by Ewa pasek of The ABL Group. My contribution to this was the stone and architectural details.
Стильный дизайн: маленькая параллельная кухня в классическом стиле с кладовкой, столешницей из кварцевого агломерата, белым фартуком, фартуком из кварцевого агломерата и белой столешницей без острова для на участке и в саду - последний тренд
Стильный дизайн: маленькая параллельная кухня в классическом стиле с кладовкой, столешницей из кварцевого агломерата, белым фартуком, фартуком из кварцевого агломерата и белой столешницей без острова для на участке и в саду - последний тренд
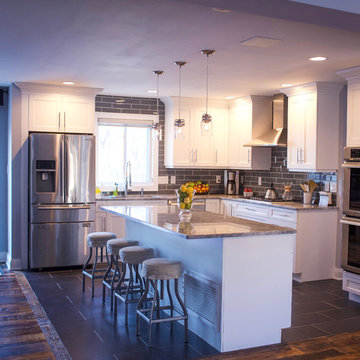
На фото: угловая кухня среднего размера в стиле неоклассика (современная классика) с обеденным столом, врезной мойкой, фасадами с утопленной филенкой, белыми фасадами, гранитной столешницей, серым фартуком, фартуком из керамогранитной плитки, техникой из нержавеющей стали, полом из керамогранита, островом, коричневым полом и серой столешницей
Синяя кухня – фото дизайна интерьера с невысоким бюджетом
4