Синяя изолированная гостиная – фото дизайна интерьера
Сортировать:
Бюджет
Сортировать:Популярное за сегодня
121 - 140 из 1 920 фото
1 из 3
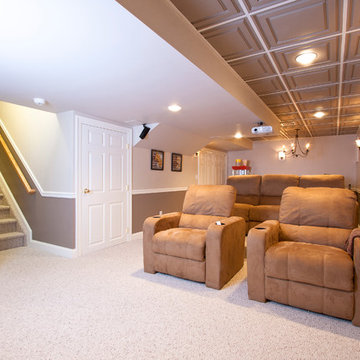
Свежая идея для дизайна: изолированный домашний кинотеатр среднего размера в классическом стиле с разноцветными стенами, ковровым покрытием и проектором - отличное фото интерьера
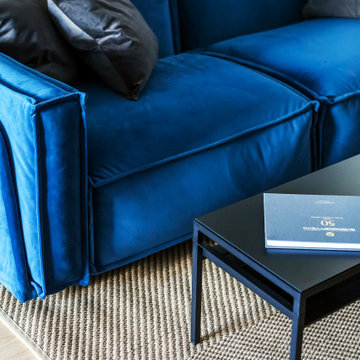
Стильный дизайн: изолированная гостиная комната среднего размера в современном стиле с белыми стенами - последний тренд

Идея дизайна: изолированная гостиная комната среднего размера в современном стиле с полом из керамогранита, горизонтальным камином и фасадом камина из металла
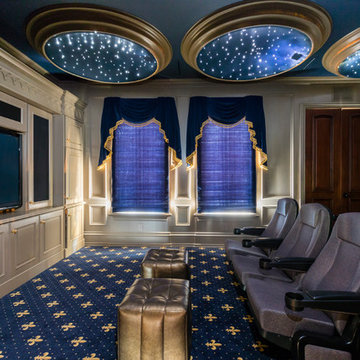
На фото: изолированный домашний кинотеатр среднего размера в средиземноморском стиле с бежевыми стенами, ковровым покрытием, мультимедийным центром и разноцветным полом с
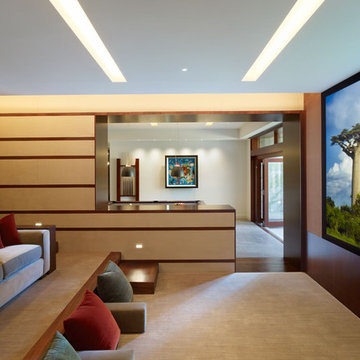
Photography: Eric Staudenmaier
Стильный дизайн: изолированный домашний кинотеатр в современном стиле с проектором - последний тренд
Стильный дизайн: изолированный домашний кинотеатр в современном стиле с проектором - последний тренд
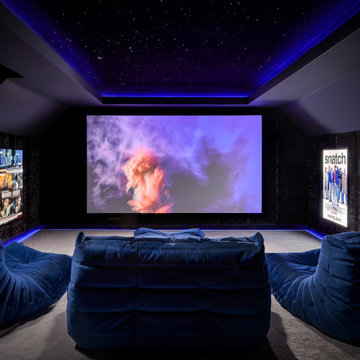
Cre8tive Rooms were tasked with transforming an unused attic room at a beautiful property in Farnham into a luxury home cinema that could be enjoyed by the whole family. When the project was undertaken, the room was decorated but a completely blank canvas. After producing 3D renders and approving a design with the client, we got to work on the coffered ceiling and screen wall – the main carpentry works needed. We then installed bespoke upholstered wall panels, low and high level hidden LED lighting and an awesome starlight ceiling. A Sony projector was discreetly tucked above the door frame, recessed into the coffer and Artcoustic speakers were installed behind the screen, at the rear and in the ceiling beneath the starlight ceiling. This creates a crisp and punchy 5.2.2 Dolby Atmos sound system which fills the space perfectly. Control4 pulls all the technology in the room together with a custom Neeo remote to control the lighting, audio and video sources.
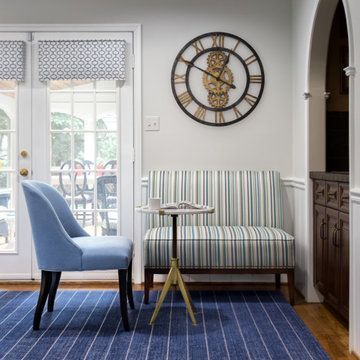
Blue seating nook in living room - the perfect place to have a cup of coffee and read the paper
Photo by Jenn Verrier Photography
Стильный дизайн: изолированная гостиная комната среднего размера в стиле неоклассика (современная классика) с серыми стенами, светлым паркетным полом, стандартным камином, фасадом камина из кирпича, отдельно стоящим телевизором и синим полом - последний тренд
Стильный дизайн: изолированная гостиная комната среднего размера в стиле неоклассика (современная классика) с серыми стенами, светлым паркетным полом, стандартным камином, фасадом камина из кирпича, отдельно стоящим телевизором и синим полом - последний тренд
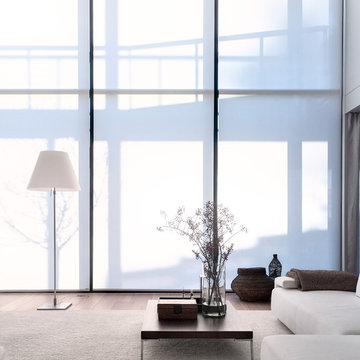
Woodnotes 2017 Collection.
Available through Linea, Inc. in Los Angeles.
На фото: большая парадная, изолированная гостиная комната в стиле модернизм с белыми стенами и паркетным полом среднего тона без камина, телевизора
На фото: большая парадная, изолированная гостиная комната в стиле модернизм с белыми стенами и паркетным полом среднего тона без камина, телевизора
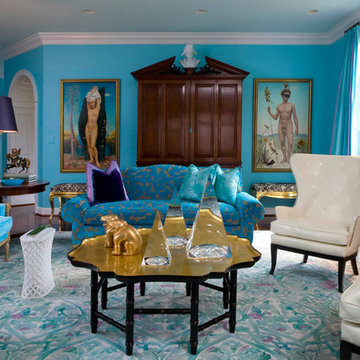
Источник вдохновения для домашнего уюта: изолированная гостиная комната среднего размера в стиле фьюжн с синими стенами и темным паркетным полом без камина, телевизора

James Lockhart photography
Стильный дизайн: большая изолированная гостиная комната в классическом стиле с зелеными стенами, паркетным полом среднего тона, стандартным камином и фасадом камина из камня - последний тренд
Стильный дизайн: большая изолированная гостиная комната в классическом стиле с зелеными стенами, паркетным полом среднего тона, стандартным камином и фасадом камина из камня - последний тренд
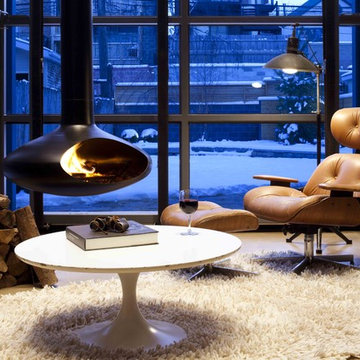
The Fire Orb is a suspended wood burning fireplace that rotates 360 degrees. Evan Thomas Photography
На фото: маленькая изолированная гостиная комната в современном стиле с бетонным полом и подвесным камином для на участке и в саду с
На фото: маленькая изолированная гостиная комната в современном стиле с бетонным полом и подвесным камином для на участке и в саду с

Our Carmel design-build studio was tasked with organizing our client’s basement and main floor to improve functionality and create spaces for entertaining.
In the basement, the goal was to include a simple dry bar, theater area, mingling or lounge area, playroom, and gym space with the vibe of a swanky lounge with a moody color scheme. In the large theater area, a U-shaped sectional with a sofa table and bar stools with a deep blue, gold, white, and wood theme create a sophisticated appeal. The addition of a perpendicular wall for the new bar created a nook for a long banquette. With a couple of elegant cocktail tables and chairs, it demarcates the lounge area. Sliding metal doors, chunky picture ledges, architectural accent walls, and artsy wall sconces add a pop of fun.
On the main floor, a unique feature fireplace creates architectural interest. The traditional painted surround was removed, and dark large format tile was added to the entire chase, as well as rustic iron brackets and wood mantel. The moldings behind the TV console create a dramatic dimensional feature, and a built-in bench along the back window adds extra seating and offers storage space to tuck away the toys. In the office, a beautiful feature wall was installed to balance the built-ins on the other side. The powder room also received a fun facelift, giving it character and glitz.
---
Project completed by Wendy Langston's Everything Home interior design firm, which serves Carmel, Zionsville, Fishers, Westfield, Noblesville, and Indianapolis.
For more about Everything Home, see here: https://everythinghomedesigns.com/
To learn more about this project, see here:
https://everythinghomedesigns.com/portfolio/carmel-indiana-posh-home-remodel
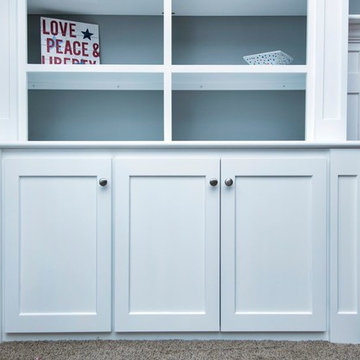
Свежая идея для дизайна: изолированная гостиная комната среднего размера в классическом стиле с синими стенами, ковровым покрытием, стандартным камином, фасадом камина из кирпича, телевизором на стене и серым полом - отличное фото интерьера
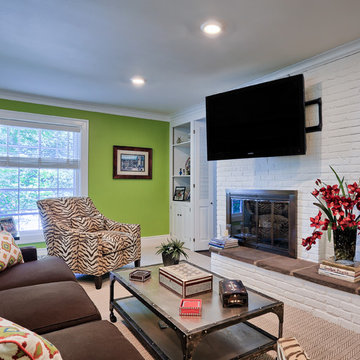
Justin Tearney - photograher
Family room remodel - white brick wall with fireplace & tv positioned for optimum viewing. Salmon, green, brown, black and white accents.
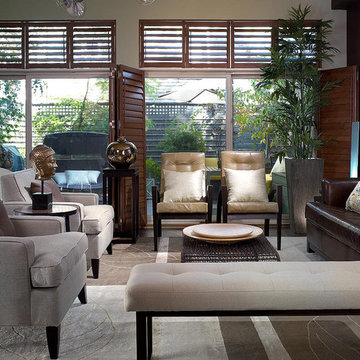
Brandon Barré
На фото: изолированная гостиная комната в современном стиле с телевизором на стене
На фото: изолированная гостиная комната в современном стиле с телевизором на стене

Photographer Chuck O'Rear
Источник вдохновения для домашнего уюта: большая изолированная гостиная комната в современном стиле с белыми стенами, паркетным полом среднего тона, горизонтальным камином, фасадом камина из штукатурки и скрытым телевизором
Источник вдохновения для домашнего уюта: большая изолированная гостиная комната в современном стиле с белыми стенами, паркетным полом среднего тона, горизонтальным камином, фасадом камина из штукатурки и скрытым телевизором
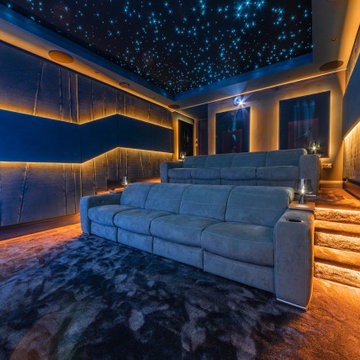
A turnkey conversion of an old wine cellar into a dedicated family cinema room, comprising of; high performance Dolby ATMOS surround sound, Sony laser projector, motorised seating for 8 people, LED colour change mood lighting, starscape starry nigh sky, air conditioning and Control4 room control.
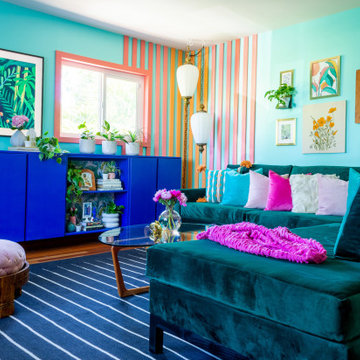
A bright and colorful eclectic living space with elements of mid-century design as well as tropical pops and lots of plants. Featuring vintage lighting salvaged from a preserved 1960's home in Palm Springs hanging in front of a custom designed slatted feature wall. Custom art from a local San Diego artist is paired with a signed print from the artist SHAG. The sectional is custom made in an evergreen velvet. Hand painted floating cabinets and bookcases feature tropical wallpaper backing. An art tv displays a variety of curated works throughout the year.
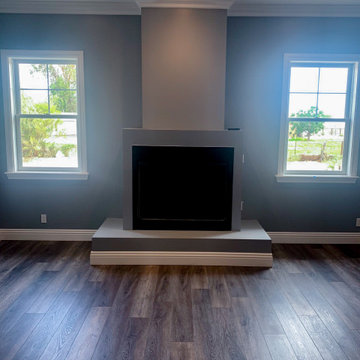
With a high volume of traffic through this home, Paradigm Longboard vinyl flooring was the easy choice to give the room a sense of country style and high longevity to spills, anxious paws and the elements in general. With a 20 mil wear layer carrying a ceramic bead coating it's ready for any job.
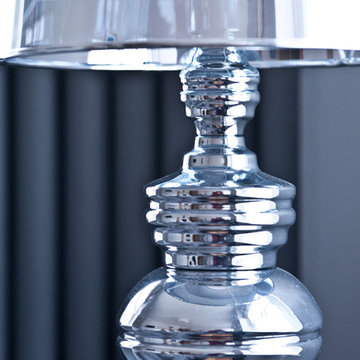
Renovation of an apartment located in the infamous Lutyens buildings in Pimlico, Central London.
This small apartment was in need of a complete overhaul and modernisation to each and every room. Blessed with natural light and regular layout we designed and developed a modern, practical and stylish bathroom and kitchen, maximising the use of space. Further we designed and developed a beautiful minimalist living room and bedroom, enhanced by stunning lighting.
New dark wooden floors are complimented perfectly by the use of grey, black and white walls, materials and fixtures to create a modern stylish apartment.
Синяя изолированная гостиная – фото дизайна интерьера
7

