Синяя гостиная с светлым паркетным полом – фото дизайна интерьера
Сортировать:
Бюджет
Сортировать:Популярное за сегодня
21 - 40 из 1 348 фото
1 из 3

Идея дизайна: открытая гостиная комната среднего размера в современном стиле с белыми стенами, светлым паркетным полом, горизонтальным камином, фасадом камина из металла и стенами из вагонки без телевизора
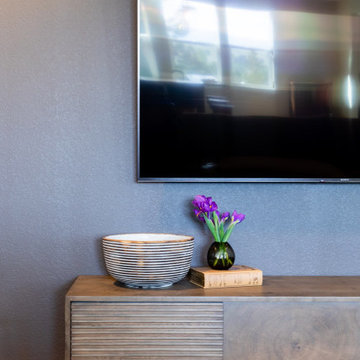
This new-build home in Denver is all about custom furniture, textures, and finishes. The style is a fusion of modern design and mountain home decor. The fireplace in the living room is custom-built with natural stone from Italy, the master bedroom flaunts a gorgeous, bespoke 200-pound chandelier, and the wall-paper is hand-made, too.
Project designed by Denver, Colorado interior designer Margarita Bravo. She serves Denver as well as surrounding areas such as Cherry Hills Village, Englewood, Greenwood Village, and Bow Mar.
For more about MARGARITA BRAVO, click here: https://www.margaritabravo.com/
To learn more about this project, click here:
https://www.margaritabravo.com/portfolio/castle-pines-village-interior-design/

Пример оригинального дизайна: большая парадная, открытая гостиная комната в современном стиле с белыми стенами, светлым паркетным полом, стандартным камином, фасадом камина из камня и коричневым полом без телевизора
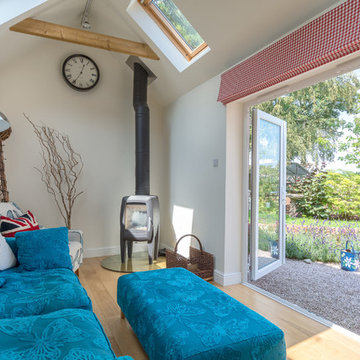
A wonderful room to enjoy the sunny garden or snuggle up on a cold day in front of the wood-burner. Colin Cadle Photography, Interior Styling Jan Cadle
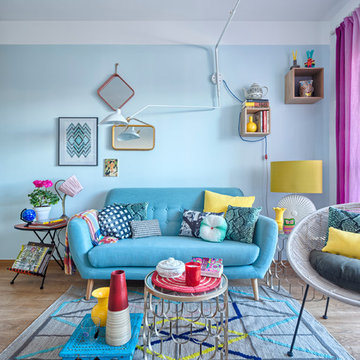
Fotografía: masfotogenica fotografia
Стильный дизайн: парадная, изолированная гостиная комната среднего размера в стиле фьюжн с синими стенами, светлым паркетным полом и синим диваном без камина, телевизора - последний тренд
Стильный дизайн: парадная, изолированная гостиная комната среднего размера в стиле фьюжн с синими стенами, светлым паркетным полом и синим диваном без камина, телевизора - последний тренд

Пример оригинального дизайна: большая парадная, открытая гостиная комната в современном стиле с белыми стенами, бежевым полом и светлым паркетным полом

Свежая идея для дизайна: изолированная гостиная комната в стиле неоклассика (современная классика) с белыми стенами, светлым паркетным полом, стандартным камином, фасадом камина из камня, мультимедийным центром и панелями на стенах - отличное фото интерьера

The living room features floor to ceiling windows with big views of the Cascades from Mt. Bachelor to Mt. Jefferson through the tops of tall pines and carved-out view corridors. The open feel is accentuated with steel I-beams supporting glulam beams, allowing the roof to float over clerestory windows on three sides.
The massive stone fireplace acts as an anchor for the floating glulam treads accessing the lower floor. A steel channel hearth, mantel, and handrail all tie in together at the bottom of the stairs with the family room fireplace. A spiral duct flue allows the fireplace to stop short of the tongue and groove ceiling creating a tension and adding to the lightness of the roof plane.
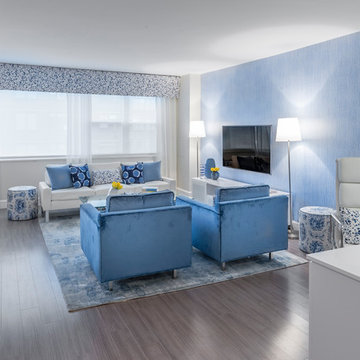
Looking for a gray hardwood floor to bring elegance to your room. Take a look at the beautiful combination between this living room and our Travertine Hard Maple hardwood floor. This magnific floor from our Designer collection is also available with our Pure Genius air-purifying technology. Photos taking by Alan Barry decorated by Alena Capra.

The Living Room also received new white-oak hardwood flooring. We re-finished the existing built-in cabinets in a darker, richer stain to ground the space. The sofas from Italy are upholstered in leather and a linen-cotton blend, the coffee table from LA is topped with a unique green marble slab, and for the corner table, we designed a custom-made walnut waterfall table with a local craftsman.

L'angolo conversazione è caratterizzato da un ampio divano con chaise-longue e dalla famosa Archibald di Poltrona Frau. La parete su cui si attesta il divano è una quinta scenografica, decorata a mano e raffigurante una foresta nei toni del verde e del grigio.

Our clients wanted to make the most of their new home’s huge floorspace and stunning ocean views while creating functional and kid-friendly common living areas where their loved ones could gather, giggle, play and connect.
We carefully selected a neutral color palette and balanced it with pops of color, unique greenery and personal touches to bring our clients’ vision of a stylish modern farmhouse with beachy casual vibes to life.
With three generations under the one roof, we were given the challenge of maximizing our clients’ layout and multitasking their beautiful living spaces so everyone in the family felt perfectly at home.
We used two sets of sofas to create a subtle room division and created a separate seated area that allowed the family to transition from movie nights and cozy evenings cuddled in front of the fire through to effortlessly entertaining their extended family.
Originally, the de Mayo’s living areas featured a LOT of space … but not a whole lot of storage. Which was why we made sure their restyled home would be big on beauty AND functionality.
We built in two sets of new floor-to-ceiling storage so our clients would always have an easy and attractive way to organize and store toys, china and glassware.
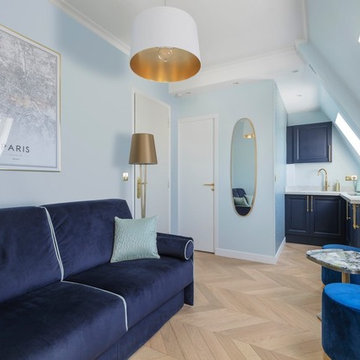
Crédit photos : Stéphane Durieu
Пример оригинального дизайна: маленькая двухуровневая гостиная комната в стиле неоклассика (современная классика) с синими стенами, светлым паркетным полом и телевизором на стене для на участке и в саду
Пример оригинального дизайна: маленькая двухуровневая гостиная комната в стиле неоклассика (современная классика) с синими стенами, светлым паркетным полом и телевизором на стене для на участке и в саду
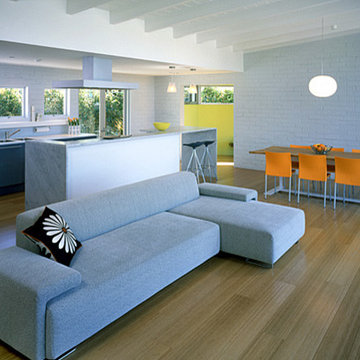
Свежая идея для дизайна: большая открытая гостиная комната в стиле модернизм с синими стенами, светлым паркетным полом и коричневым полом без камина - отличное фото интерьера
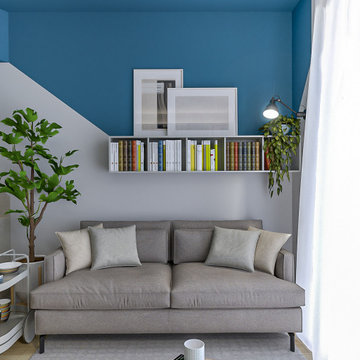
Liadesign
Свежая идея для дизайна: маленькая открытая гостиная комната в современном стиле с с книжными шкафами и полками, разноцветными стенами, светлым паркетным полом, скрытым телевизором и многоуровневым потолком для на участке и в саду - отличное фото интерьера
Свежая идея для дизайна: маленькая открытая гостиная комната в современном стиле с с книжными шкафами и полками, разноцветными стенами, светлым паркетным полом, скрытым телевизором и многоуровневым потолком для на участке и в саду - отличное фото интерьера
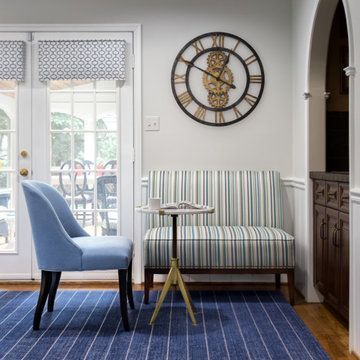
Blue seating nook in living room - the perfect place to have a cup of coffee and read the paper
Photo by Jenn Verrier Photography
Стильный дизайн: изолированная гостиная комната среднего размера в стиле неоклассика (современная классика) с серыми стенами, светлым паркетным полом, стандартным камином, фасадом камина из кирпича, отдельно стоящим телевизором и синим полом - последний тренд
Стильный дизайн: изолированная гостиная комната среднего размера в стиле неоклассика (современная классика) с серыми стенами, светлым паркетным полом, стандартным камином, фасадом камина из кирпича, отдельно стоящим телевизором и синим полом - последний тренд
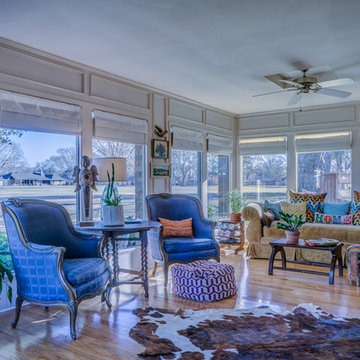
Источник вдохновения для домашнего уюта: большая открытая гостиная комната в классическом стиле с домашним баром, бежевыми стенами, светлым паркетным полом, стандартным камином, фасадом камина из кирпича и телевизором на стене
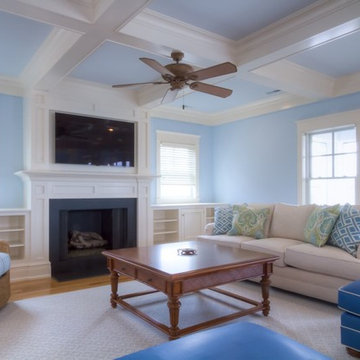
http://www.jimrambo.com/
Источник вдохновения для домашнего уюта: гостиная комната в морском стиле с синими стенами, светлым паркетным полом, стандартным камином и мультимедийным центром
Источник вдохновения для домашнего уюта: гостиная комната в морском стиле с синими стенами, светлым паркетным полом, стандартным камином и мультимедийным центром
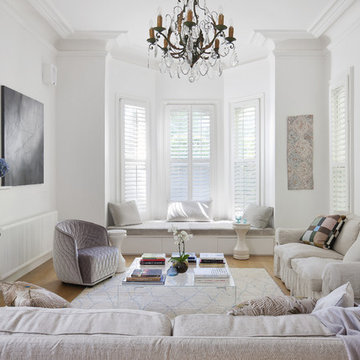
Свежая идея для дизайна: парадная гостиная комната в классическом стиле с белыми стенами, светлым паркетным полом и стандартным камином - отличное фото интерьера
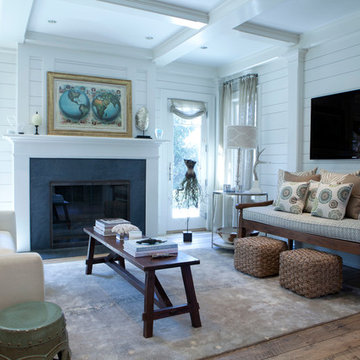
Beth Bischoff Studios
На фото: открытая гостиная комната среднего размера в морском стиле с белыми стенами, телевизором на стене, светлым паркетным полом, стандартным камином и фасадом камина из камня с
На фото: открытая гостиная комната среднего размера в морском стиле с белыми стенами, телевизором на стене, светлым паркетным полом, стандартным камином и фасадом камина из камня с
Синяя гостиная с светлым паркетным полом – фото дизайна интерьера
2

