Синяя гостиная с светлым паркетным полом – фото дизайна интерьера
Сортировать:
Бюджет
Сортировать:Популярное за сегодня
141 - 160 из 1 350 фото
1 из 3
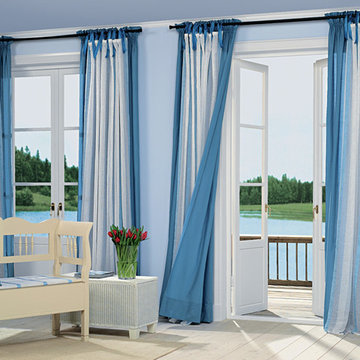
Sheer and drapery weight fabrics beautifully flank these french doors opening up to a large lakeside deck.
Идея дизайна: гостиная комната в классическом стиле с синими стенами и светлым паркетным полом
Идея дизайна: гостиная комната в классическом стиле с синими стенами и светлым паркетным полом
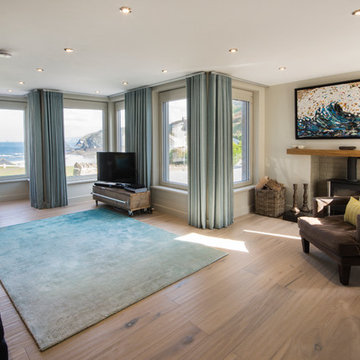
Sally Mitchell
Пример оригинального дизайна: гостиная комната в морском стиле с бежевыми стенами, светлым паркетным полом, отдельно стоящим телевизором и синими шторами
Пример оригинального дизайна: гостиная комната в морском стиле с бежевыми стенами, светлым паркетным полом, отдельно стоящим телевизором и синими шторами

Источник вдохновения для домашнего уюта: гостиная комната среднего размера в современном стиле с бежевыми стенами, светлым паркетным полом, стандартным камином, фасадом камина из камня, телевизором на стене, бежевым полом и балками на потолке
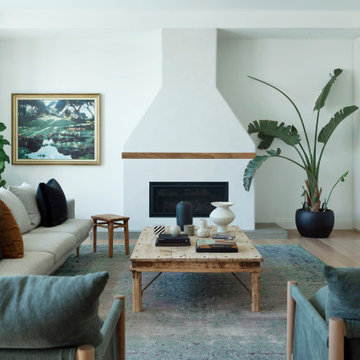
Стильный дизайн: гостиная комната в современном стиле с белыми стенами, светлым паркетным полом, горизонтальным камином и бежевым полом - последний тренд
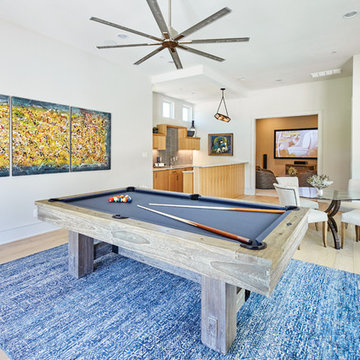
На фото: изолированная комната для игр среднего размера в современном стиле с белыми стенами, светлым паркетным полом, телевизором на стене и коричневым полом без камина с
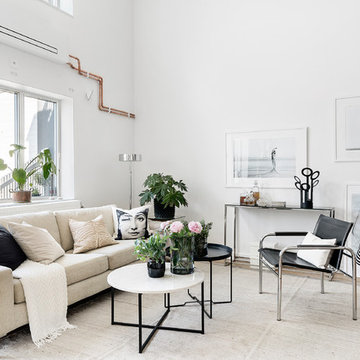
Идея дизайна: гостиная комната в скандинавском стиле с белыми стенами, светлым паркетным полом и бежевым полом
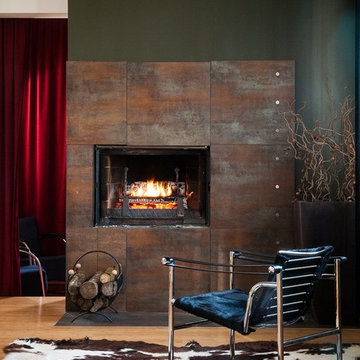
Sébastien Siraudeau (delavolvo.fr)
Стильный дизайн: парадная, открытая гостиная комната среднего размера в современном стиле с зелеными стенами, светлым паркетным полом, фасадом камина из металла и стандартным камином без телевизора - последний тренд
Стильный дизайн: парадная, открытая гостиная комната среднего размера в современном стиле с зелеными стенами, светлым паркетным полом, фасадом камина из металла и стандартным камином без телевизора - последний тренд

Идея дизайна: большая парадная гостиная комната в стиле модернизм с бежевыми стенами и светлым паркетным полом без камина, телевизора
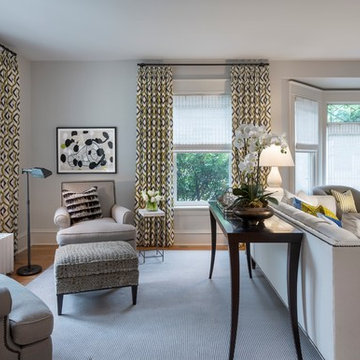
Martha O'Hara Interiors, Interior Design & Photo Styling | Corey Gaffer, Photography
Please Note: All “related,” “similar,” and “sponsored” products tagged or listed by Houzz are not actual products pictured. They have not been approved by Martha O’Hara Interiors nor any of the professionals credited. For information about our work, please contact design@oharainteriors.com.
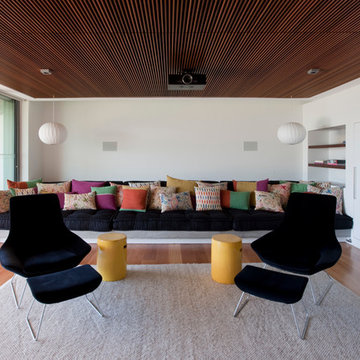
Стильный дизайн: гостиная комната в современном стиле с белыми стенами и светлым паркетным полом без камина - последний тренд

Living Room of the Beautiful New Encino Construction which included the installation of the angled ceiling, black window trim, wall painting, fireplace, clerestory windows, pendant lighting, light hardwood flooring and living room furnitures.
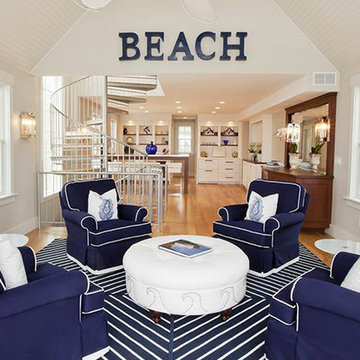
На фото: открытая гостиная комната среднего размера в морском стиле с бежевыми стенами и светлым паркетным полом без камина, телевизора
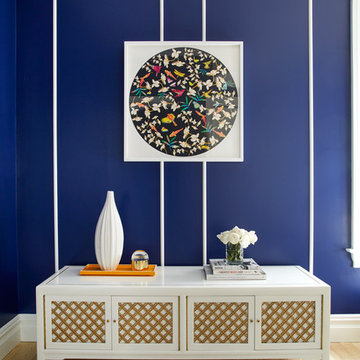
Mark Roskams
Идея дизайна: маленькая изолированная гостиная комната в стиле неоклассика (современная классика) с синими стенами и светлым паркетным полом для на участке и в саду
Идея дизайна: маленькая изолированная гостиная комната в стиле неоклассика (современная классика) с синими стенами и светлым паркетным полом для на участке и в саду
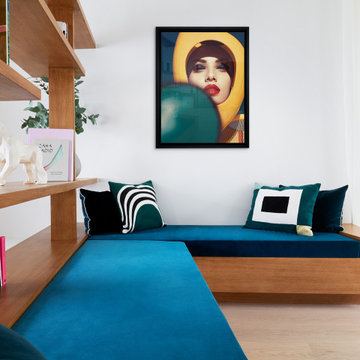
Идея дизайна: большая открытая гостиная комната в белых тонах с отделкой деревом в современном стиле с с книжными шкафами и полками, белыми стенами и светлым паркетным полом
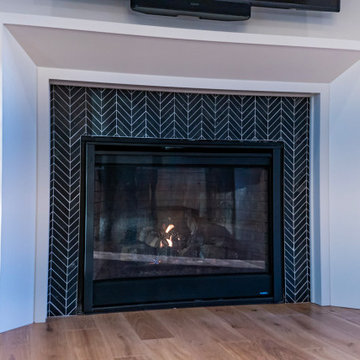
From the exposed rough-hewn timber beams on the ceiling to the custom built-in bookcases with storage and wet bar flanking the fireplace - this room is luxury and comfort from top to bottom. The direct vent fireplace features a custom waterfall-style mantle, with a herringbone tile sourced by the homeowner. The industrial farmhouse chandelier in the hearth room is a stunner also sourced by the homeowner.

Builder: Falcon Custom Homes
Interior Designer: Mary Burns - Gallery
Photographer: Mike Buck
A perfectly proportioned story and a half cottage, the Farfield is full of traditional details and charm. The front is composed of matching board and batten gables flanking a covered porch featuring square columns with pegged capitols. A tour of the rear façade reveals an asymmetrical elevation with a tall living room gable anchoring the right and a low retractable-screened porch to the left.
Inside, the front foyer opens up to a wide staircase clad in horizontal boards for a more modern feel. To the left, and through a short hall, is a study with private access to the main levels public bathroom. Further back a corridor, framed on one side by the living rooms stone fireplace, connects the master suite to the rest of the house. Entrance to the living room can be gained through a pair of openings flanking the stone fireplace, or via the open concept kitchen/dining room. Neutral grey cabinets featuring a modern take on a recessed panel look, line the perimeter of the kitchen, framing the elongated kitchen island. Twelve leather wrapped chairs provide enough seating for a large family, or gathering of friends. Anchoring the rear of the main level is the screened in porch framed by square columns that match the style of those found at the front porch. Upstairs, there are a total of four separate sleeping chambers. The two bedrooms above the master suite share a bathroom, while the third bedroom to the rear features its own en suite. The fourth is a large bunkroom above the homes two-stall garage large enough to host an abundance of guests.

John Ellis for Country Living
Стильный дизайн: огромная открытая гостиная комната в стиле кантри с белыми стенами, светлым паркетным полом, телевизором на стене, коричневым полом и синим диваном - последний тренд
Стильный дизайн: огромная открытая гостиная комната в стиле кантри с белыми стенами, светлым паркетным полом, телевизором на стене, коричневым полом и синим диваном - последний тренд
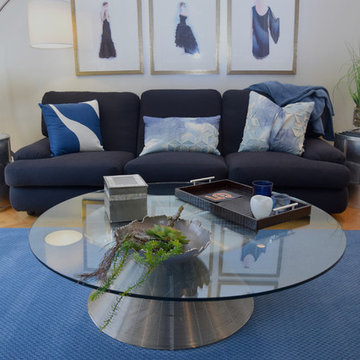
Inviting living space with comfortable blue sofa with matching accents tie this living room together. A mix of traditional and modern, this transitional living space will handle the test of time.

Pietra Wood & Stone European Engineered Oak flooring with a natural oiled finish.
Свежая идея для дизайна: парадная гостиная комната в стиле фьюжн с белыми стенами, светлым паркетным полом, стандартным камином и бежевым полом - отличное фото интерьера
Свежая идея для дизайна: парадная гостиная комната в стиле фьюжн с белыми стенами, светлым паркетным полом, стандартным камином и бежевым полом - отличное фото интерьера
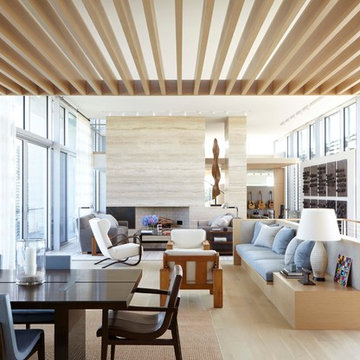
Living Room and Dining Room
Photo by Joshua McHugh
Свежая идея для дизайна: большая открытая гостиная комната в современном стиле с белыми стенами, светлым паркетным полом, двусторонним камином и фасадом камина из камня - отличное фото интерьера
Свежая идея для дизайна: большая открытая гостиная комната в современном стиле с белыми стенами, светлым паркетным полом, двусторонним камином и фасадом камина из камня - отличное фото интерьера
Синяя гостиная с светлым паркетным полом – фото дизайна интерьера
8

