Синяя гостиная с фасадом камина из кирпича – фото дизайна интерьера
Сортировать:
Бюджет
Сортировать:Популярное за сегодня
41 - 60 из 226 фото
1 из 3
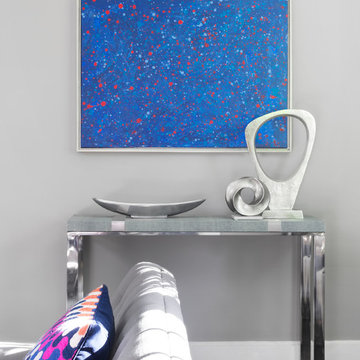
Of in a corner of this formal living room is a tranquil spot combining grays, blues and silvers. showcasing a sea-foam shagreen and chrome console table, silver accessories and an oversized original acrylic painting.
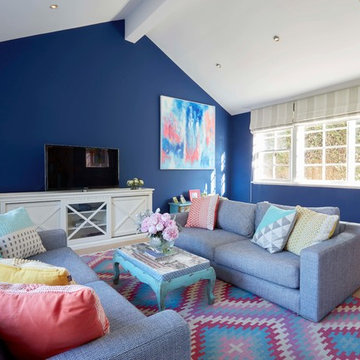
A fun space for the family to kick back and relax. A riot of colour makes this an uplifting space, showing off artworks against the deep blue walls.
Photography by Jason Denton
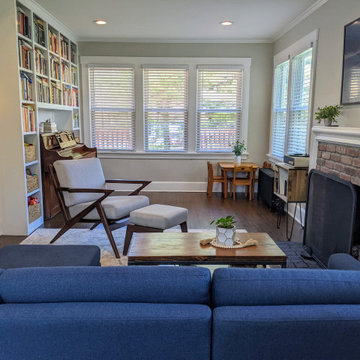
A complete redesign of this long and narrow living room with multiple functions for a young family.
Свежая идея для дизайна: маленькая изолированная гостиная комната в стиле ретро с серыми стенами, темным паркетным полом, стандартным камином, фасадом камина из кирпича, телевизором на стене и коричневым полом для на участке и в саду - отличное фото интерьера
Свежая идея для дизайна: маленькая изолированная гостиная комната в стиле ретро с серыми стенами, темным паркетным полом, стандартным камином, фасадом камина из кирпича, телевизором на стене и коричневым полом для на участке и в саду - отличное фото интерьера

На фото: гостиная комната в стиле неоклассика (современная классика) с с книжными шкафами и полками, серыми стенами, фасадом камина из кирпича и сводчатым потолком без камина, телевизора с
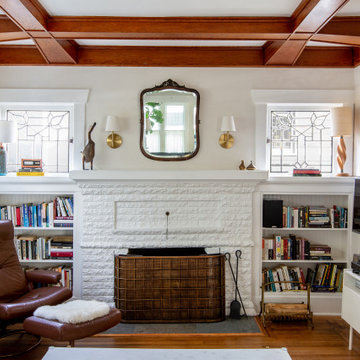
Design: H2D Architecture + Design
www.h2darchitects.com
Build: Crescent Builds
Photos: Rafael Soldi
На фото: маленькая гостиная комната в стиле кантри с темным паркетным полом и фасадом камина из кирпича для на участке и в саду с
На фото: маленькая гостиная комната в стиле кантри с темным паркетным полом и фасадом камина из кирпича для на участке и в саду с
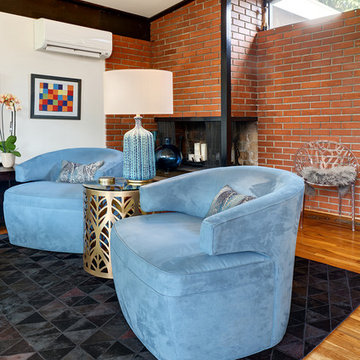
Идея дизайна: парадная, открытая гостиная комната среднего размера в стиле фьюжн с белыми стенами, светлым паркетным полом, стандартным камином, фасадом камина из кирпича и телевизором на стене

The floor plan of this beautiful Victorian flat remained largely unchanged since 1890 – making modern living a challenge. With support from our engineering team, the floor plan of the main living space was opened to not only connect the kitchen and the living room but also add a dedicated dining area.
На фото: открытая гостиная комната в стиле неоклассика (современная классика) с белыми стенами, стандартным камином, фасадом камина из кирпича, телевизором на стене, коричневым полом, паркетным полом среднего тона и панелями на стенах с
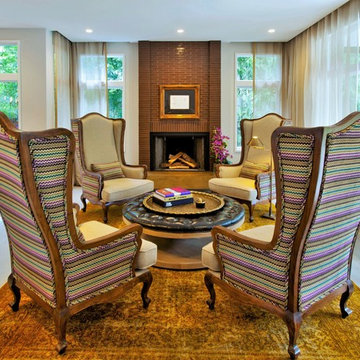
Пример оригинального дизайна: гостиная комната среднего размера в стиле неоклассика (современная классика) с бежевыми стенами, стандартным камином и фасадом камина из кирпича без телевизора
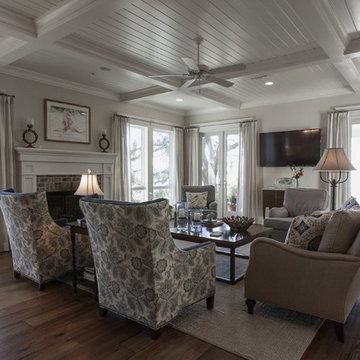
Living Room with Sinker Pine Wood Floor
Стильный дизайн: парадная, открытая гостиная комната среднего размера в классическом стиле с серыми стенами, паркетным полом среднего тона, стандартным камином, фасадом камина из кирпича и телевизором на стене - последний тренд
Стильный дизайн: парадная, открытая гостиная комната среднего размера в классическом стиле с серыми стенами, паркетным полом среднего тона, стандартным камином, фасадом камина из кирпича и телевизором на стене - последний тренд
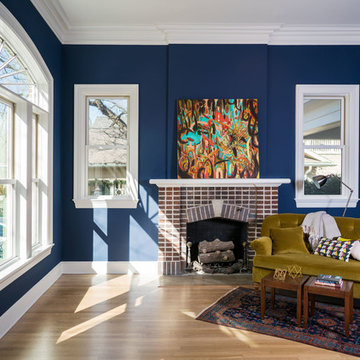
The soul of the house can be felt in the original formal living room just beyond the entry, with its 12ft ceilings and original fireplace. We recreated the original crown molding and casework for the windows and doors, and extended it throughout the new spaces to provide an echo of the past. The huge windows punctuate the walls, letting in large, slanting beams of winter light. A study opens to the side, lined with bookshelves. It has a timeless feeling and presence, before transitioning into the newer spaces.
Photography by Ryan Davis | CG&S Design-Build
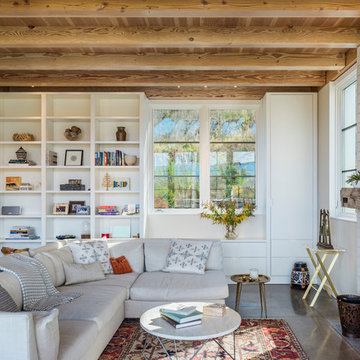
Anton Grassl
На фото: открытая гостиная комната среднего размера в стиле кантри с бетонным полом, фасадом камина из кирпича, серым полом, белыми стенами и стандартным камином без телевизора
На фото: открытая гостиная комната среднего размера в стиле кантри с бетонным полом, фасадом камина из кирпича, серым полом, белыми стенами и стандартным камином без телевизора
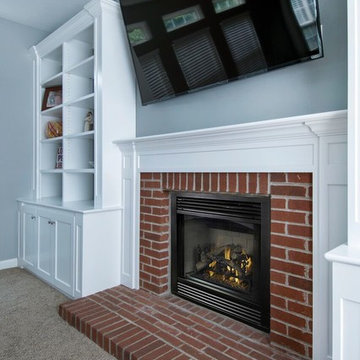
На фото: изолированная гостиная комната среднего размера в классическом стиле с синими стенами, ковровым покрытием, стандартным камином, фасадом камина из кирпича, телевизором на стене и серым полом с
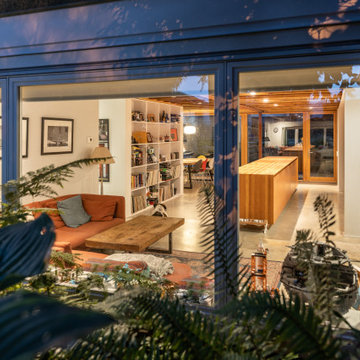
This home's basement was repurposed into the main living area of the home, with kitchen, dining, family room and full bathroom on one level. A sunken patio was created for added living space.
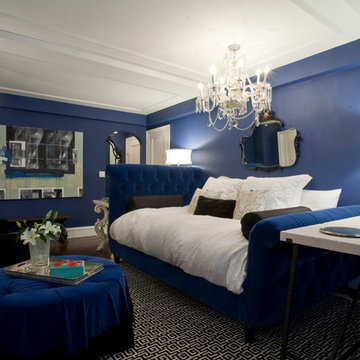
In this studio apartment an upholstered bed serves as a decadent sofa.
На фото: маленькая парадная, изолированная гостиная комната в стиле фьюжн с синими стенами, темным паркетным полом, стандартным камином, фасадом камина из кирпича и телевизором на стене для на участке и в саду с
На фото: маленькая парадная, изолированная гостиная комната в стиле фьюжн с синими стенами, темным паркетным полом, стандартным камином, фасадом камина из кирпича и телевизором на стене для на участке и в саду с
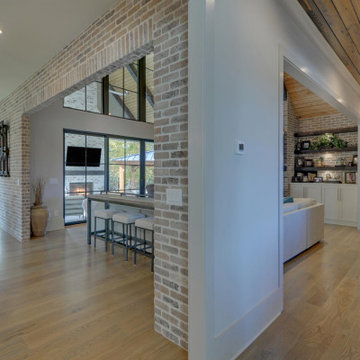
Gorgeous custom 2-story white-brick home with 3-car drive-through garage and curricular front driveway. The home features a rustic exposed beam front entrance. Inside, it is built with hardwood floors throughout along with wood paneled ceilings in the foyer and hallways. Other rooms feature exposed beam ceilings and the great room exhibits a wonderful vaulted wood ceiling with exposed beams and floor to ceiling natural lighting. The interior of the home has exposed brick walls in the living, kitchen and eating areas. The kitchen features a large island for both food prep and an eating area with bar stools. The abundant white kitchen cabinetry is accompanied by stainless steel appliances and ample countertop space. To reach the upstairs, there is a modern open staircase which is accented with windows on each landing. The master bedroom features a large wood inlaid trey ceiling and sliding barn doors to the master bath. The master bath includes large his and her vanities as well as a separate tub and step less walk-in shower. The upstairs incorporates a curved open-rail view of the expansive great room below. The home also has a weight room/gym area. The outdoor living spaces include an outdoor brick fireplace accompanied by complete outdoor stainless steel appliances kitchen for great entertaining. The backyard includes a spacious rustic covered pavilion and a separate brick finished fire pit. The landscape includes a fully sodded yard and flowering trees.
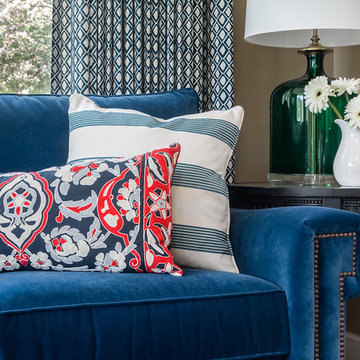
Стильный дизайн: открытая гостиная комната среднего размера в стиле неоклассика (современная классика) с коричневыми стенами, темным паркетным полом, стандартным камином, фасадом камина из кирпича и коричневым полом без телевизора - последний тренд
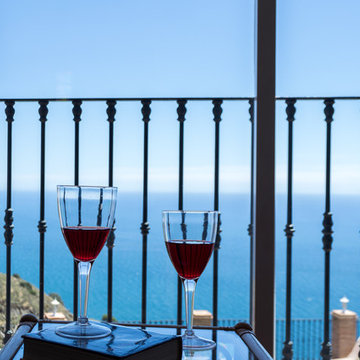
Maite Fragueiro | Home & Haus home staging y fotografía
На фото: большая открытая гостиная комната в средиземноморском стиле с бежевыми стенами, полом из терракотовой плитки, печью-буржуйкой, фасадом камина из кирпича, отдельно стоящим телевизором и коричневым полом с
На фото: большая открытая гостиная комната в средиземноморском стиле с бежевыми стенами, полом из терракотовой плитки, печью-буржуйкой, фасадом камина из кирпича, отдельно стоящим телевизором и коричневым полом с
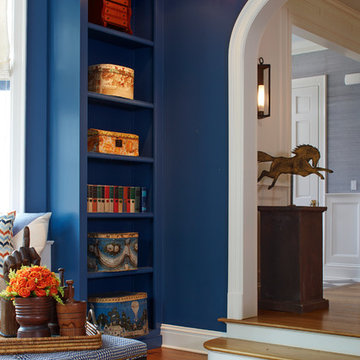
На фото: изолированная гостиная комната среднего размера в классическом стиле с с книжными шкафами и полками, синими стенами, паркетным полом среднего тона, стандартным камином, фасадом камина из кирпича и коричневым полом без телевизора с
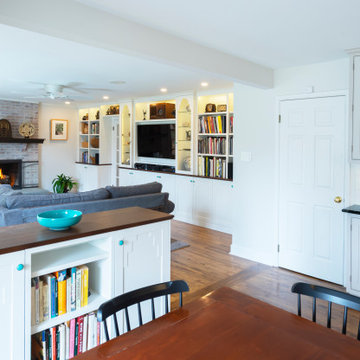
Источник вдохновения для домашнего уюта: открытая гостиная комната среднего размера в стиле неоклассика (современная классика) с белыми стенами, паркетным полом среднего тона, стандартным камином, фасадом камина из кирпича, телевизором на стене и коричневым полом
Синяя гостиная с фасадом камина из кирпича – фото дизайна интерьера
3

