Синяя гостиная с фасадом камина из кирпича – фото дизайна интерьера
Сортировать:
Бюджет
Сортировать:Популярное за сегодня
161 - 180 из 226 фото
1 из 3
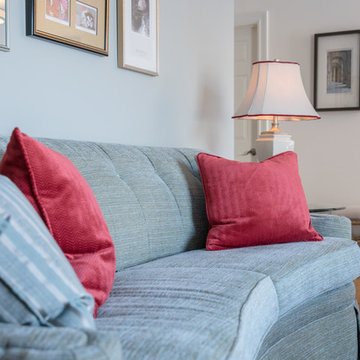
This charming Great Room was transformed into an inviting space for relaxation, reading, and socializing. This north-facing room comes to life with a rich colour scheme that also enhances the rich tones of the hardwood flooring, original to this cozy 1970's bungalow. Gone, however, are the bi-folding closet doors which too were original to the house -- they were replaced with sleek, sliding panels.
By the time we were contacted to help our Clients with this decorating project, they had already begun the process, a few months prior, with the purchase of a cocktail table and side table, as well as a ceramic lamp. These accessories served as the starting point for the new room design, while inspiration came from the eclectic art collection that my Clients have acquired over the years, on their travels.
Photo: Justin Van Leeuwen
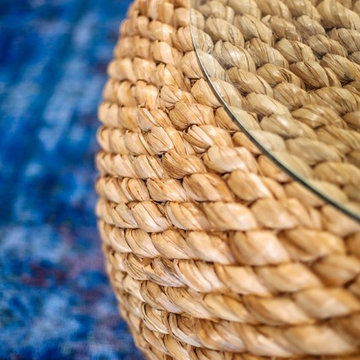
The brief for the living room included creating a space that is comfortable, modern and where the couple’s young children can play and make a mess. We selected a bright, vintage rug to anchor the space on top of which we added a myriad of seating opportunities that can move and morph into whatever is required for playing and entertaining.
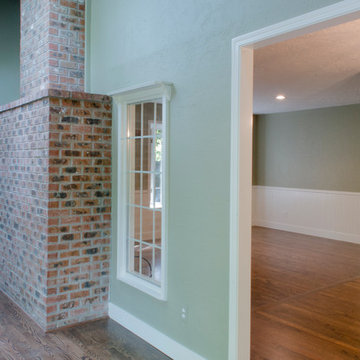
Using a rustic cabinet set from Kraft Maid we designed this kitchen with a sea green Cambria quartz. Refinished and new oak floors stained to a muted grey brown tone. A lovely paint job by Vladamir with Cascade Painting.
Photographer: Aaron Bickford
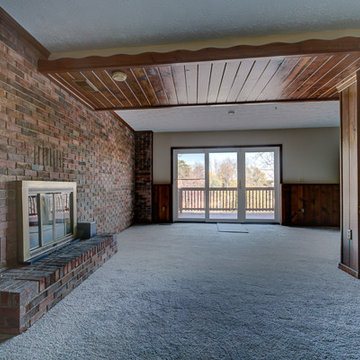
Пример оригинального дизайна: большая открытая гостиная комната в стиле модернизм с бежевыми стенами, ковровым покрытием, стандартным камином и фасадом камина из кирпича
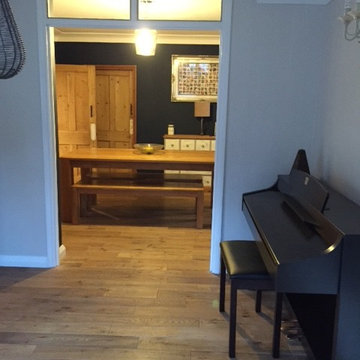
This large Victorian house with open plan L-shaped living and dining room area was transformed into a family-friendly and cohesive space that has been clearly defined by use of wall materials and layout. Dark navy painted walls add depth and character to the rooms and the client now has designated, practical zones for all the family to enjoy.
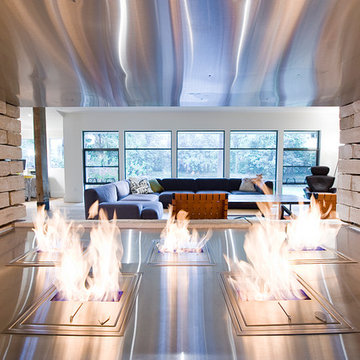
На фото: открытая гостиная комната среднего размера в современном стиле с белыми стенами, светлым паркетным полом, двусторонним камином и фасадом камина из кирпича
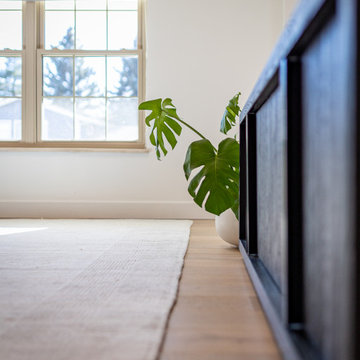
A complete gut and remodel, on a very tight timeframe. Our client is thrilled not only with our phenomenal crew’s ability to wrap it up within the projected goal, but also with the extreme transformation that took place with the design. The 1971 green and brown vintage house was converted into a sleek, modern home with high-tech features, custom cabinets, and new, open layout.
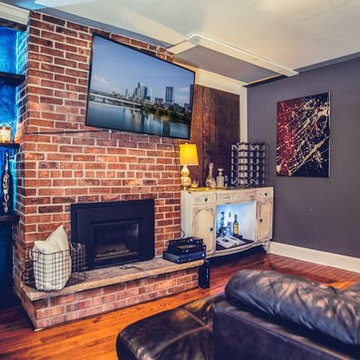
На фото: гостиная комната среднего размера в стиле фьюжн с серыми стенами, паркетным полом среднего тона, стандартным камином, фасадом камина из кирпича, телевизором на стене и коричневым полом
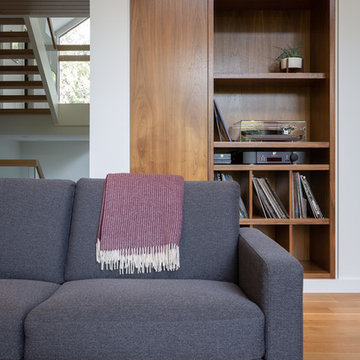
Lindsay Reid
На фото: большая открытая гостиная комната в современном стиле с светлым паркетным полом, двусторонним камином и фасадом камина из кирпича
На фото: большая открытая гостиная комната в современном стиле с светлым паркетным полом, двусторонним камином и фасадом камина из кирпича
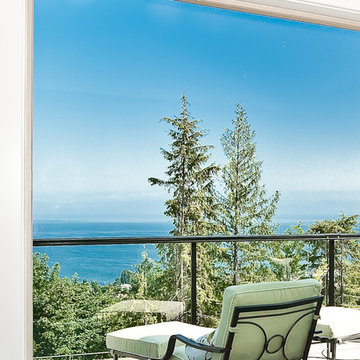
A custom design and build project. These Alair clients had a clear vision of their family home and worked with the Alair team to make their second Alair home a reality.
“Ken, Blair, David and the whole team were great to work with, they answered all of our questions and our home came in under budget. We absolutely love our new home.”
- Bruce & Rachel Munro
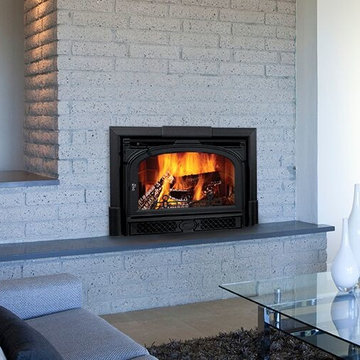
Идея дизайна: большая парадная, открытая гостиная комната в стиле лофт с белыми стенами, стандартным камином, фасадом камина из кирпича и бетонным полом без телевизора
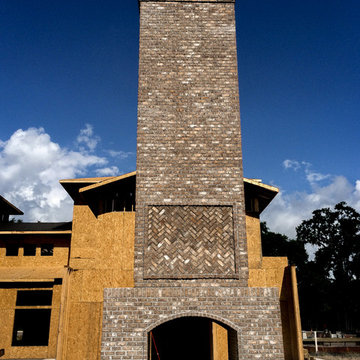
See-through fireplace with Herringbone inset.
Свежая идея для дизайна: открытая гостиная комната в морском стиле с двусторонним камином, фасадом камина из кирпича и бетонным полом - отличное фото интерьера
Свежая идея для дизайна: открытая гостиная комната в морском стиле с двусторонним камином, фасадом камина из кирпича и бетонным полом - отличное фото интерьера
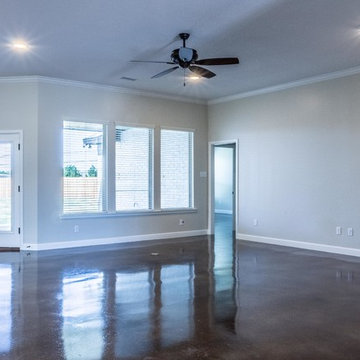
Large open living room with a brick-surround corner fireplace, wood mantle and stained concrete floors by Mark Payne Homes.
Источник вдохновения для домашнего уюта: большая открытая гостиная комната в современном стиле с серыми стенами, бетонным полом, угловым камином, фасадом камина из кирпича и коричневым полом без телевизора
Источник вдохновения для домашнего уюта: большая открытая гостиная комната в современном стиле с серыми стенами, бетонным полом, угловым камином, фасадом камина из кирпича и коричневым полом без телевизора
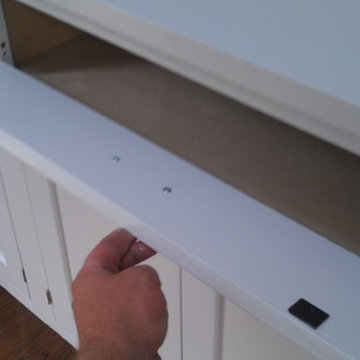
After
На фото: изолированная гостиная комната в классическом стиле с белыми стенами, паркетным полом среднего тона, стандартным камином и фасадом камина из кирпича с
На фото: изолированная гостиная комната в классическом стиле с белыми стенами, паркетным полом среднего тона, стандартным камином и фасадом камина из кирпича с
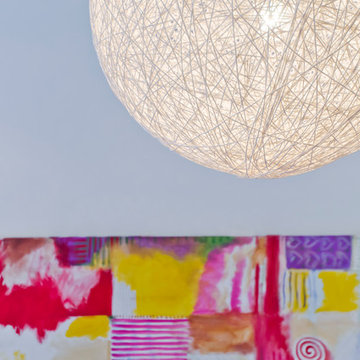
A classic rattan light fixture dangles elegantly, almost invisibly.
Erin Warder
На фото: маленькая открытая гостиная комната в стиле неоклассика (современная классика) с с книжными шкафами и полками, белыми стенами, паркетным полом среднего тона, фасадом камина из кирпича и телевизором на стене для на участке и в саду с
На фото: маленькая открытая гостиная комната в стиле неоклассика (современная классика) с с книжными шкафами и полками, белыми стенами, паркетным полом среднего тона, фасадом камина из кирпича и телевизором на стене для на участке и в саду с
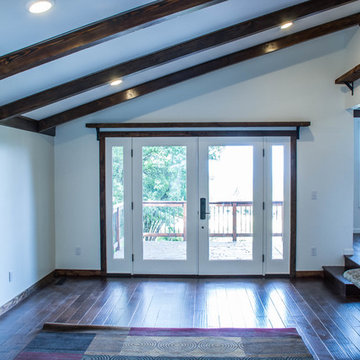
Eric Knopp
Свежая идея для дизайна: гостиная комната среднего размера в стиле рустика с стандартным камином и фасадом камина из кирпича - отличное фото интерьера
Свежая идея для дизайна: гостиная комната среднего размера в стиле рустика с стандартным камином и фасадом камина из кирпича - отличное фото интерьера
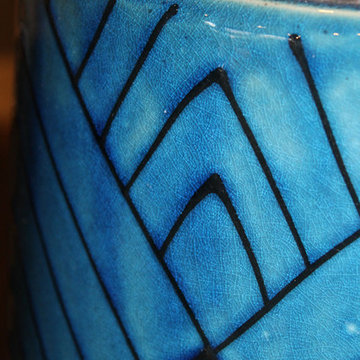
Cobalt blue ceramic vessel stylishly holds fireplace tools.
Идея дизайна: открытая гостиная комната среднего размера в современном стиле с серыми стенами, темным паркетным полом, стандартным камином, фасадом камина из кирпича, скрытым телевизором и коричневым полом
Идея дизайна: открытая гостиная комната среднего размера в современном стиле с серыми стенами, темным паркетным полом, стандартным камином, фасадом камина из кирпича, скрытым телевизором и коричневым полом
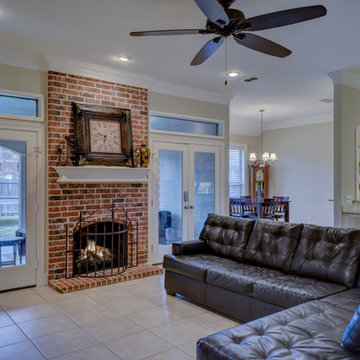
Стильный дизайн: открытая гостиная комната среднего размера в классическом стиле с бежевыми стенами, полом из керамогранита, стандартным камином, фасадом камина из кирпича и телевизором на стене - последний тренд
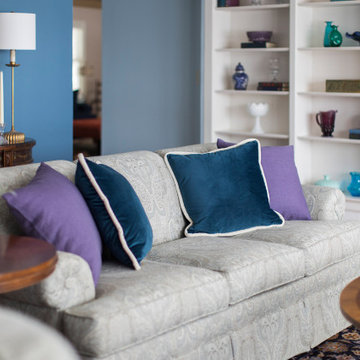
На фото: гостиная комната в классическом стиле с синими стенами, паркетным полом среднего тона, стандартным камином и фасадом камина из кирпича
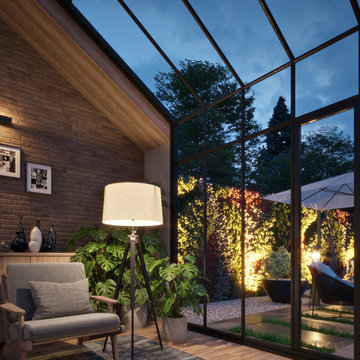
3D Photo Realistic Renders of a Sunny Room showing its surrounding landscape and pool.
Стильный дизайн: изолированная гостиная комната среднего размера в скандинавском стиле с музыкальной комнатой, красными стенами, ковровым покрытием, фасадом камина из кирпича и серым полом без телевизора - последний тренд
Стильный дизайн: изолированная гостиная комната среднего размера в скандинавском стиле с музыкальной комнатой, красными стенами, ковровым покрытием, фасадом камина из кирпича и серым полом без телевизора - последний тренд
Синяя гостиная с фасадом камина из кирпича – фото дизайна интерьера
9

