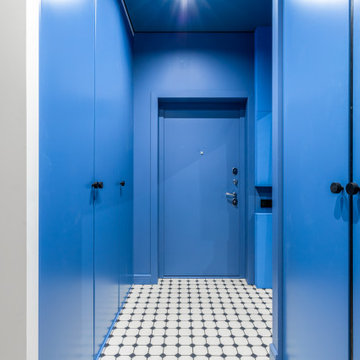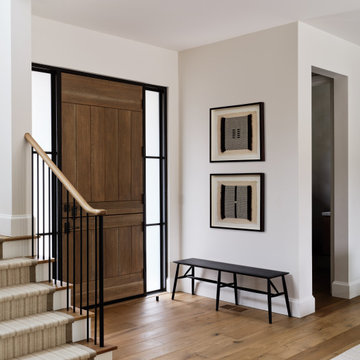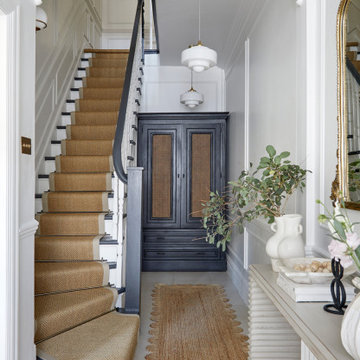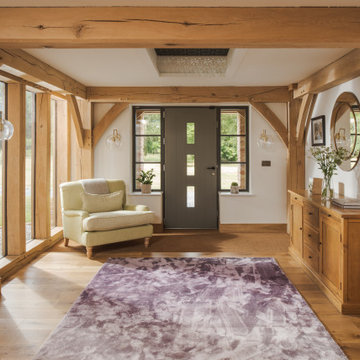Синяя, бежевая прихожая – фото дизайна интерьера
Сортировать:
Бюджет
Сортировать:Популярное за сегодня
1 - 20 из 53 432 фото
1 из 3
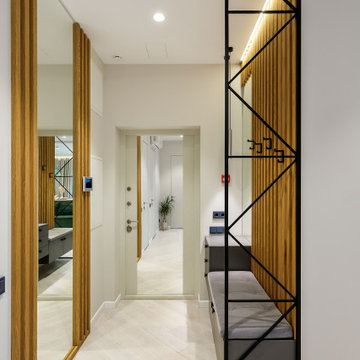
Вид на входную группу с зеркалом до потолка и дубовыми рейками
На фото: прихожая среднего размера в современном стиле с белыми стенами и белым полом
На фото: прихожая среднего размера в современном стиле с белыми стенами и белым полом

Идея дизайна: большой тамбур в классическом стиле с коричневыми стенами, кирпичным полом, одностворчатой входной дверью и коричневым полом

Werner Segarra
Свежая идея для дизайна: фойе в средиземноморском стиле с бежевыми стенами, паркетным полом среднего тона, одностворчатой входной дверью и стеклянной входной дверью - отличное фото интерьера
Свежая идея для дизайна: фойе в средиземноморском стиле с бежевыми стенами, паркетным полом среднего тона, одностворчатой входной дверью и стеклянной входной дверью - отличное фото интерьера

The Ranch Pass Project consisted of architectural design services for a new home of around 3,400 square feet. The design of the new house includes four bedrooms, one office, a living room, dining room, kitchen, scullery, laundry/mud room, upstairs children’s playroom and a three-car garage, including the design of built-in cabinets throughout. The design style is traditional with Northeast turn-of-the-century architectural elements and a white brick exterior. Design challenges encountered with this project included working with a flood plain encroachment in the property as well as situating the house appropriately in relation to the street and everyday use of the site. The design solution was to site the home to the east of the property, to allow easy vehicle access, views of the site and minimal tree disturbance while accommodating the flood plain accordingly.

Oak frame porch with Juliet balcony
Источник вдохновения для домашнего уюта: прихожая в стиле кантри
Источник вдохновения для домашнего уюта: прихожая в стиле кантри
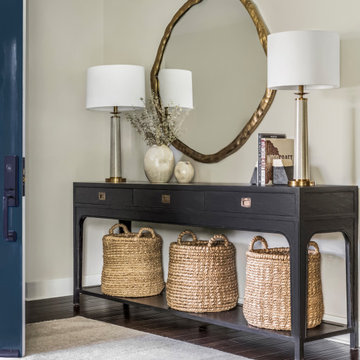
Carmel Valley Cottage in Carmel, CA
Photography: David Duncan Livingston
Стильный дизайн: прихожая в стиле неоклассика (современная классика) - последний тренд
Стильный дизайн: прихожая в стиле неоклассика (современная классика) - последний тренд

Источник вдохновения для домашнего уюта: тамбур в стиле неоклассика (современная классика) с серыми стенами, светлым паркетным полом, коричневым полом, сводчатым потолком и стенами из вагонки

Dwight Myers Real Estate Photography
На фото: большой тамбур в стиле кантри с белыми стенами, паркетным полом среднего тона и коричневым полом с
На фото: большой тамбур в стиле кантри с белыми стенами, паркетным полом среднего тона и коричневым полом с

Starlight Images, Inc
На фото: огромная прихожая в стиле неоклассика (современная классика) с белыми стенами, светлым паркетным полом, двустворчатой входной дверью, металлической входной дверью и бежевым полом
На фото: огромная прихожая в стиле неоклассика (современная классика) с белыми стенами, светлым паркетным полом, двустворчатой входной дверью, металлической входной дверью и бежевым полом

Regan Wood photo credit
Идея дизайна: узкая прихожая в стиле неоклассика (современная классика) с серыми стенами, паркетным полом среднего тона, одностворчатой входной дверью, белой входной дверью и коричневым полом
Идея дизайна: узкая прихожая в стиле неоклассика (современная классика) с серыми стенами, паркетным полом среднего тона, одностворчатой входной дверью, белой входной дверью и коричневым полом
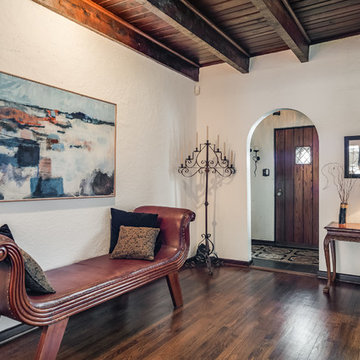
Стильный дизайн: большое фойе: освещение в классическом стиле с одностворчатой входной дверью, входной дверью из темного дерева, коричневым полом, белыми стенами и темным паркетным полом - последний тренд

На фото: фойе среднего размера: освещение в классическом стиле с бежевыми стенами, темным паркетным полом, одностворчатой входной дверью, белой входной дверью и коричневым полом
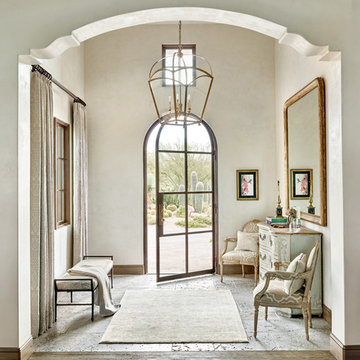
Interior Designer Kim Scrodo designed her award-winning desert haven featuring DuChâteau's Slat from The Heritage Timber Edition
Источник вдохновения для домашнего уюта: прихожая в средиземноморском стиле
Источник вдохновения для домашнего уюта: прихожая в средиземноморском стиле
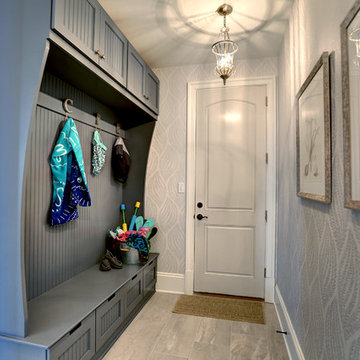
John Hanncock
Свежая идея для дизайна: тамбур в стиле неоклассика (современная классика) с синими стенами - отличное фото интерьера
Свежая идея для дизайна: тамбур в стиле неоклассика (современная классика) с синими стенами - отличное фото интерьера

На фото: фойе среднего размера в стиле неоклассика (современная классика) с белыми стенами, светлым паркетным полом, голландской входной дверью, черной входной дверью, коричневым полом и балками на потолке

Nestled into a hillside, this timber-framed family home enjoys uninterrupted views out across the countryside of the North Downs. A newly built property, it is an elegant fusion of traditional crafts and materials with contemporary design.
Our clients had a vision for a modern sustainable house with practical yet beautiful interiors, a home with character that quietly celebrates the details. For example, where uniformity might have prevailed, over 1000 handmade pegs were used in the construction of the timber frame.
The building consists of three interlinked structures enclosed by a flint wall. The house takes inspiration from the local vernacular, with flint, black timber, clay tiles and roof pitches referencing the historic buildings in the area.
The structure was manufactured offsite using highly insulated preassembled panels sourced from sustainably managed forests. Once assembled onsite, walls were finished with natural clay plaster for a calming indoor living environment.
Timber is a constant presence throughout the house. At the heart of the building is a green oak timber-framed barn that creates a warm and inviting hub that seamlessly connects the living, kitchen and ancillary spaces. Daylight filters through the intricate timber framework, softly illuminating the clay plaster walls.
Along the south-facing wall floor-to-ceiling glass panels provide sweeping views of the landscape and open on to the terrace.
A second barn-like volume staggered half a level below the main living area is home to additional living space, a study, gym and the bedrooms.
The house was designed to be entirely off-grid for short periods if required, with the inclusion of Tesla powerpack batteries. Alongside underfloor heating throughout, a mechanical heat recovery system, LED lighting and home automation, the house is highly insulated, is zero VOC and plastic use was minimised on the project.
Outside, a rainwater harvesting system irrigates the garden and fields and woodland below the house have been rewilded.
Синяя, бежевая прихожая – фото дизайна интерьера
1
