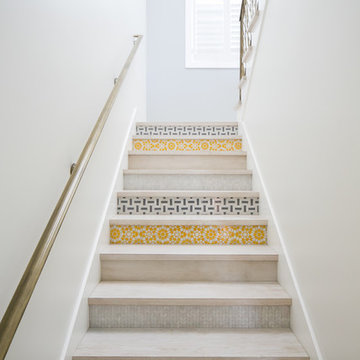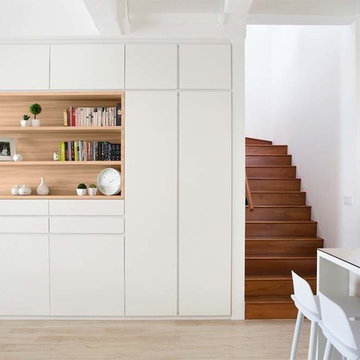Синяя, белая лестница – фото дизайна интерьера
Сортировать:
Бюджет
Сортировать:Популярное за сегодня
81 - 100 из 82 595 фото
1 из 3
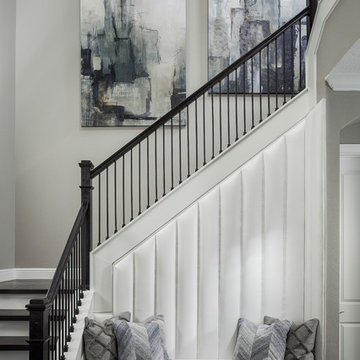
Aaron Flores of AF Imaging, LLC and High Res Media, LLC
Стильный дизайн: угловая лестница в стиле неоклассика (современная классика) с деревянными ступенями, крашенными деревянными подступенками и перилами из смешанных материалов - последний тренд
Стильный дизайн: угловая лестница в стиле неоклассика (современная классика) с деревянными ступенями, крашенными деревянными подступенками и перилами из смешанных материалов - последний тренд
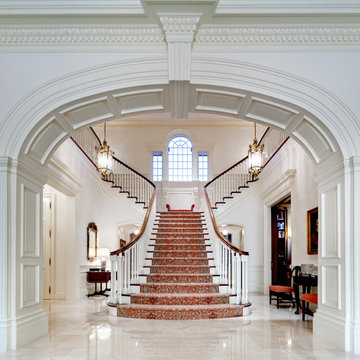
Пример оригинального дизайна: большая угловая лестница в классическом стиле с деревянными ступенями, деревянными перилами и крашенными деревянными подступенками

We created an almost crystalline form that reflected the push and pull of the most important factors on the site: views directly to the NNW, an approach from the ESE, and of course, sun from direct south. To keep the size modest, we peeled away the excess spaces and scaled down any rooms that desired intimacy (the bedrooms) or did not require height (the pool room).
Photographer credit: Irvin Serrano
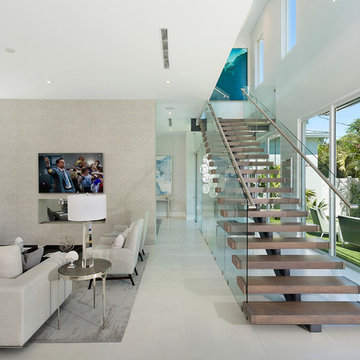
Staircase
На фото: прямая лестница среднего размера в стиле модернизм с стеклянными подступенками и металлическими перилами
На фото: прямая лестница среднего размера в стиле модернизм с стеклянными подступенками и металлическими перилами
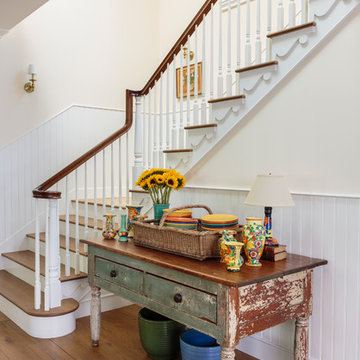
Mark Lohman
Пример оригинального дизайна: большая угловая лестница в стиле кантри с деревянными ступенями, крашенными деревянными подступенками и деревянными перилами
Пример оригинального дизайна: большая угловая лестница в стиле кантри с деревянными ступенями, крашенными деревянными подступенками и деревянными перилами
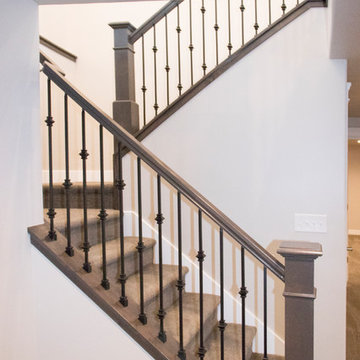
Stairs to Basement
Свежая идея для дизайна: п-образная лестница среднего размера с ступенями с ковровым покрытием, ковровыми подступенками и перилами из смешанных материалов - отличное фото интерьера
Свежая идея для дизайна: п-образная лестница среднего размера с ступенями с ковровым покрытием, ковровыми подступенками и перилами из смешанных материалов - отличное фото интерьера
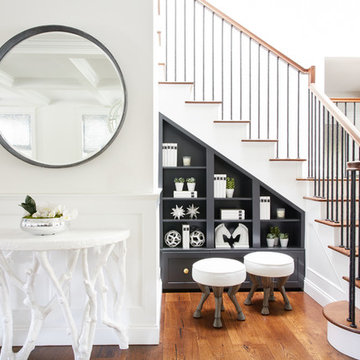
Источник вдохновения для домашнего уюта: угловая деревянная лестница в стиле неоклассика (современная классика) с деревянными ступенями и перилами из смешанных материалов
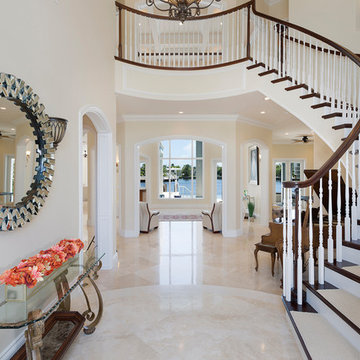
ibi designs
Источник вдохновения для домашнего уюта: огромная винтовая деревянная лестница в стиле неоклассика (современная классика) с крашенными деревянными ступенями и деревянными перилами
Источник вдохновения для домашнего уюта: огромная винтовая деревянная лестница в стиле неоклассика (современная классика) с крашенными деревянными ступенями и деревянными перилами
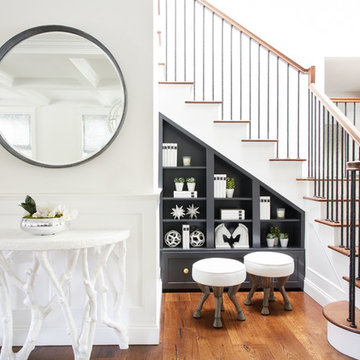
Colorful play room
Photography by Madeline Tolle
На фото: угловая лестница в стиле неоклассика (современная классика) с деревянными ступенями, крашенными деревянными подступенками, перилами из смешанных материалов и кладовкой или шкафом под ней
На фото: угловая лестница в стиле неоклассика (современная классика) с деревянными ступенями, крашенными деревянными подступенками, перилами из смешанных материалов и кладовкой или шкафом под ней
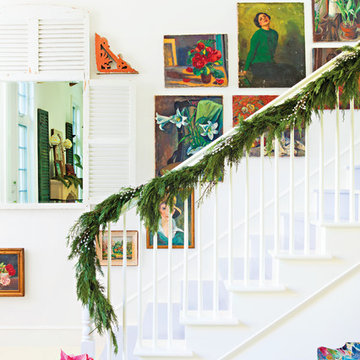
Bret Gum for Cottages and Bungalows
Источник вдохновения для домашнего уюта: лестница в стиле фьюжн
Источник вдохновения для домашнего уюта: лестница в стиле фьюжн
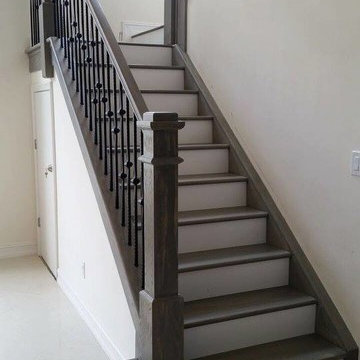
Стильный дизайн: п-образная лестница среднего размера в классическом стиле с деревянными ступенями, крашенными деревянными подступенками и перилами из смешанных материалов - последний тренд
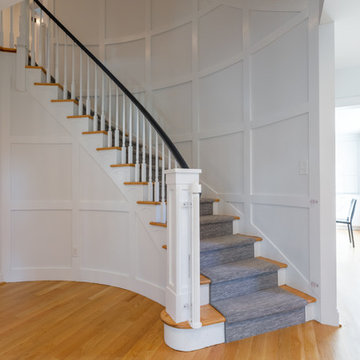
This colonial home in Penn Valley, PA, needed a complete interior renovation. Working closely with the owners, we renovated all three floors plus the basement. Now the house is bright and light, featuring open layouts, loads of natural light, and a clean design maximizing family living areas. Highlights include:
- creating a guest suite in the third floor/attic
- installing custom millwork and moulding in the curved staircase and foyer
- creating a stunning, contemporary kitchen, with marble counter tops, white subway tile back splash, and an eating nook.
RUDLOFF Custom Builders has won Best of Houzz for Customer Service in 2014, 2015 2016 and 2017. We also were voted Best of Design in 2016, 2017 and 2018, which only 2% of professionals receive. Rudloff Custom Builders has been featured on Houzz in their Kitchen of the Week, What to Know About Using Reclaimed Wood in the Kitchen as well as included in their Bathroom WorkBook article. We are a full service, certified remodeling company that covers all of the Philadelphia suburban area. This business, like most others, developed from a friendship of young entrepreneurs who wanted to make a difference in their clients’ lives, one household at a time. This relationship between partners is much more than a friendship. Edward and Stephen Rudloff are brothers who have renovated and built custom homes together paying close attention to detail. They are carpenters by trade and understand concept and execution. RUDLOFF CUSTOM BUILDERS will provide services for you with the highest level of professionalism, quality, detail, punctuality and craftsmanship, every step of the way along our journey together.
Specializing in residential construction allows us to connect with our clients early on in the design phase to ensure that every detail is captured as you imagined. One stop shopping is essentially what you will receive with RUDLOFF CUSTOM BUILDERS from design of your project to the construction of your dreams, executed by on-site project managers and skilled craftsmen. Our concept, envision our client’s ideas and make them a reality. Our mission; CREATING LIFETIME RELATIONSHIPS BUILT ON TRUST AND INTEGRITY.
Photo credit: JMB Photoworks
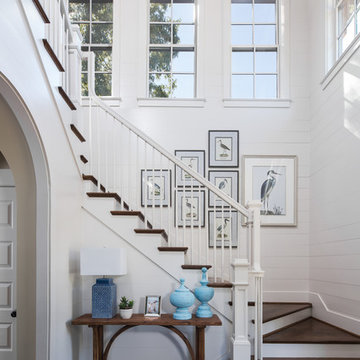
White, shiplap walls accent the two-story foyer in the Southern Living Inspired Home in Mt Laurel. Pella windows and a tongue and groove ceiling creates a beautiful, light and airy space.
Built by Mt Laurel's Town Builders
Photo by Tommy Daspit
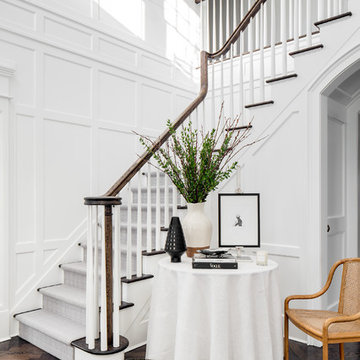
Sean Litchfield
Пример оригинального дизайна: угловая лестница в стиле неоклассика (современная классика) с деревянными перилами, деревянными ступенями и крашенными деревянными подступенками
Пример оригинального дизайна: угловая лестница в стиле неоклассика (современная классика) с деревянными перилами, деревянными ступенями и крашенными деревянными подступенками

Пример оригинального дизайна: угловая лестница в стиле неоклассика (современная классика) с деревянными ступенями, перилами из смешанных материалов и крашенными деревянными подступенками
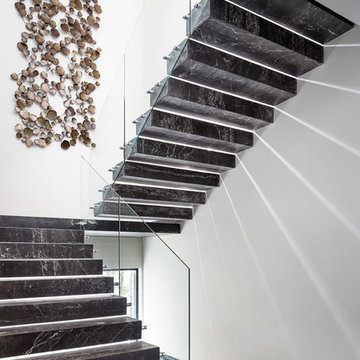
by Mike Kelley Photography
Пример оригинального дизайна: п-образная лестница в стиле модернизм с мраморными ступенями, подступенками из мрамора и стеклянными перилами
Пример оригинального дизайна: п-образная лестница в стиле модернизм с мраморными ступенями, подступенками из мрамора и стеклянными перилами

Mike Kaskel
На фото: большая угловая лестница в классическом стиле с деревянными ступенями, крашенными деревянными подступенками и деревянными перилами
На фото: большая угловая лестница в классическом стиле с деревянными ступенями, крашенными деревянными подступенками и деревянными перилами

Darlene Halaby
Свежая идея для дизайна: угловая лестница среднего размера в современном стиле с деревянными ступенями, крашенными деревянными подступенками и металлическими перилами - отличное фото интерьера
Свежая идея для дизайна: угловая лестница среднего размера в современном стиле с деревянными ступенями, крашенными деревянными подступенками и металлическими перилами - отличное фото интерьера
Синяя, белая лестница – фото дизайна интерьера
5
