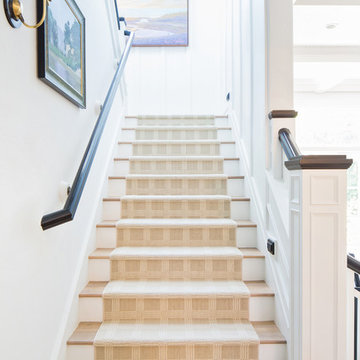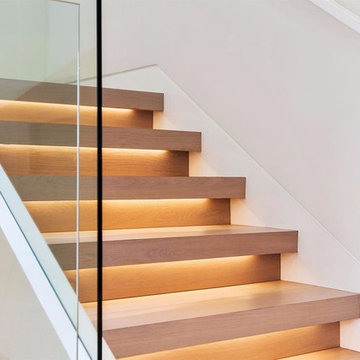Синяя, белая лестница – фото дизайна интерьера
Сортировать:
Бюджет
Сортировать:Популярное за сегодня
61 - 80 из 82 595 фото
1 из 3

Идея дизайна: изогнутая деревянная лестница среднего размера в стиле фьюжн с деревянными ступенями и перилами из смешанных материалов
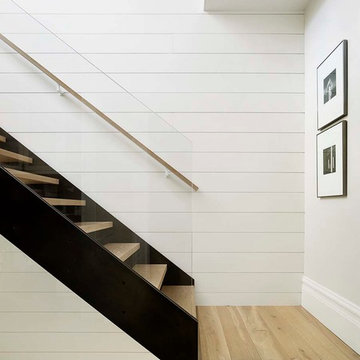
Photos by Matthew Millman
Источник вдохновения для домашнего уюта: прямая лестница в скандинавском стиле с деревянными ступенями и стеклянными перилами без подступенок
Источник вдохновения для домашнего уюта: прямая лестница в скандинавском стиле с деревянными ступенями и стеклянными перилами без подступенок

Стильный дизайн: большая п-образная лестница в стиле кантри с деревянными ступенями, крашенными деревянными подступенками и перилами из смешанных материалов - последний тренд
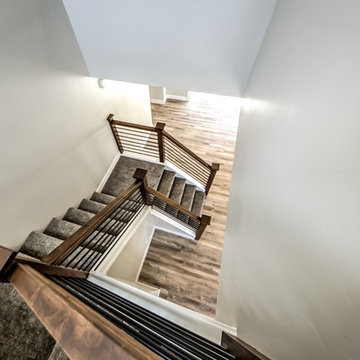
На фото: п-образная лестница среднего размера в стиле неоклассика (современная классика) с ступенями с ковровым покрытием, ковровыми подступенками и перилами из смешанных материалов с
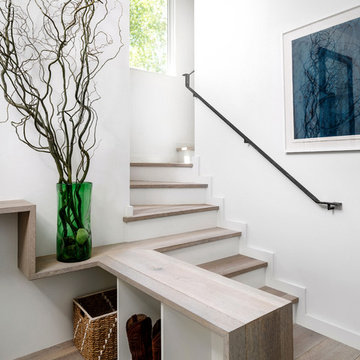
Working closely with interior designer Bay Hill Design, our carpentry crews seamlessly integrated a storage nook and shelf system at the front entry with the winding staircase. A custom steel handrail provides a sleek and modern feel to this cozy entrance.
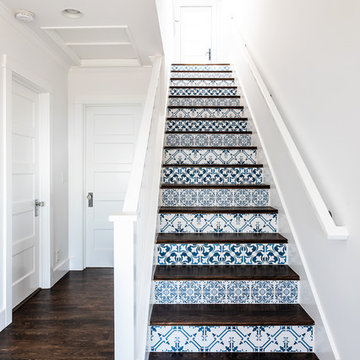
We made some small structural changes and then used coastal inspired decor to best complement the beautiful sea views this Laguna Beach home has to offer.
Project designed by Courtney Thomas Design in La Cañada. Serving Pasadena, Glendale, Monrovia, San Marino, Sierra Madre, South Pasadena, and Altadena.
For more about Courtney Thomas Design, click here: https://www.courtneythomasdesign.com/

Стильный дизайн: прямая лестница в стиле неоклассика (современная классика) с деревянными ступенями, крашенными деревянными подступенками, деревянными перилами и кладовкой или шкафом под ней - последний тренд
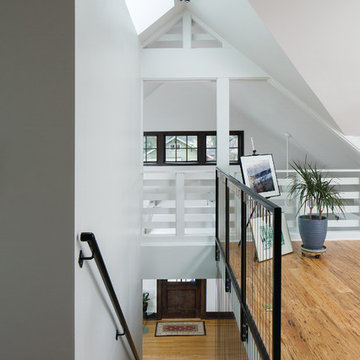
View of open riser architectural stair from music room loft above features a vertical cable-rail "stair harp" in the spirit of the client's musical inclinations and appreciation for construction detail - Architecture/Interiors/Renderings: HAUS | Architecture - Construction Management: WERK | Building Modern - Photography: Tony Valainis
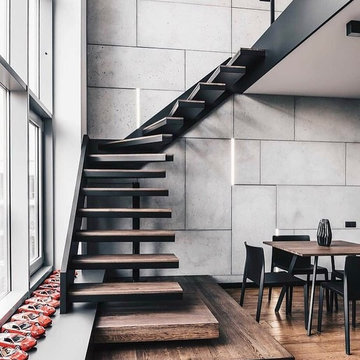
Пример оригинального дизайна: угловая лестница в современном стиле с деревянными ступенями без подступенок
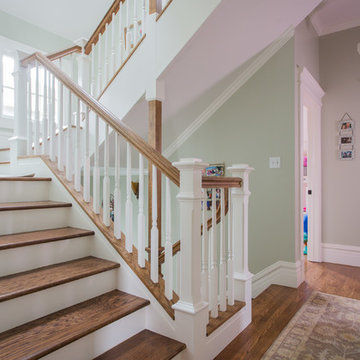
Initially, we were tasked with improving the façade of this grand old Colonial Revival home. We researched the period and local details so that new work would be appropriate and seamless. The project included new front stairs and trellis, a reconfigured front entry to bring it back to its original state, rebuilding of the driveway, and new landscaping. We later did a full interior remodel to bring back the original beauty of the home and expand into the attic.
Photography by Philip Kaake.
https://saikleyarchitects.com/portfolio/colonial-grand-stair-attic/

Escalier avec rangement intégré
Пример оригинального дизайна: маленькая угловая деревянная лестница в скандинавском стиле с деревянными ступенями и перилами из тросов для на участке и в саду
Пример оригинального дизайна: маленькая угловая деревянная лестница в скандинавском стиле с деревянными ступенями и перилами из тросов для на участке и в саду
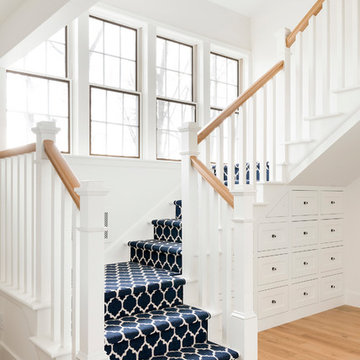
Стильный дизайн: п-образная лестница в стиле кантри с ступенями с ковровым покрытием, ковровыми подступенками, деревянными перилами и кладовкой или шкафом под ней - последний тренд
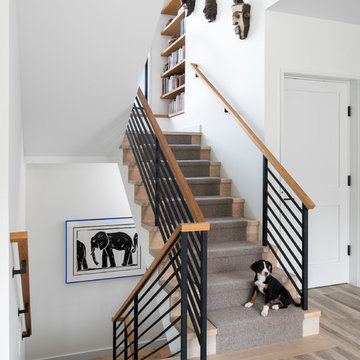
This central staircase offers access to all three levels of the home. Along side the staircase is a elevator that also accesses all 3 levels of living space.
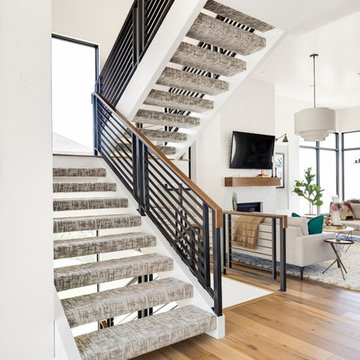
Modern staircase with custom railing
На фото: лестница на больцах в стиле неоклассика (современная классика) с ступенями с ковровым покрытием и перилами из смешанных материалов без подступенок
На фото: лестница на больцах в стиле неоклассика (современная классика) с ступенями с ковровым покрытием и перилами из смешанных материалов без подступенок
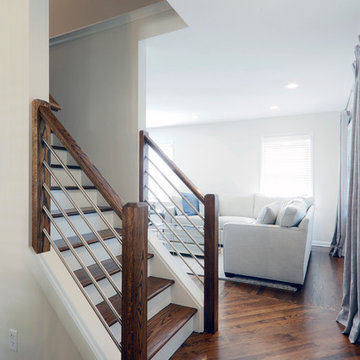
Пример оригинального дизайна: прямая лестница среднего размера в стиле неоклассика (современная классика) с деревянными ступенями, крашенными деревянными подступенками и металлическими перилами
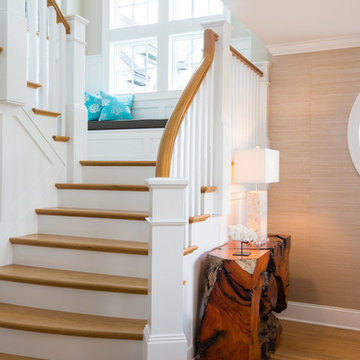
Photography by James Worrell
Стильный дизайн: п-образная лестница в морском стиле с деревянными ступенями, крашенными деревянными подступенками и деревянными перилами - последний тренд
Стильный дизайн: п-образная лестница в морском стиле с деревянными ступенями, крашенными деревянными подступенками и деревянными перилами - последний тренд

Formal front entry with built in bench seating, coat closet, and restored stair case. Walls were painted a warm white, with new modern statement chandelier overhead.

This home is designed to be accessible for all three floors of the home via the residential elevator shown in the photo. The elevator runs through the core of the house, from the basement to rooftop deck. Alongside the elevator, the steel and walnut floating stair provides a feature in the space.
Design by: H2D Architecture + Design
www.h2darchitects.com
#kirklandarchitect
#kirklandcustomhome
#kirkland
#customhome
#greenhome
#sustainablehomedesign
#residentialelevator
#concreteflooring
Синяя, белая лестница – фото дизайна интерьера
4
