Синий туалет с полом из керамогранита – фото дизайна интерьера
Сортировать:
Бюджет
Сортировать:Популярное за сегодня
101 - 120 из 123 фото
1 из 3
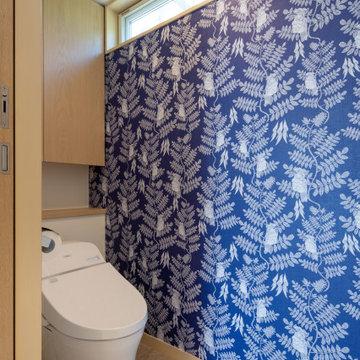
На фото: туалет в стиле модернизм с синими стенами, полом из керамогранита и бежевым полом
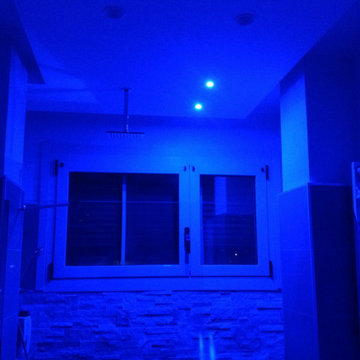
Идея дизайна: туалет в современном стиле с раздельным унитазом, серой плиткой, керамогранитной плиткой, серыми стенами, полом из керамогранита и серым полом
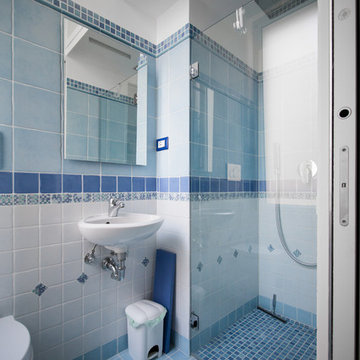
Свежая идея для дизайна: маленький туалет в стиле модернизм с инсталляцией, керамической плиткой, белыми стенами, полом из керамогранита, подвесной раковиной и бирюзовым полом для на участке и в саду - отличное фото интерьера
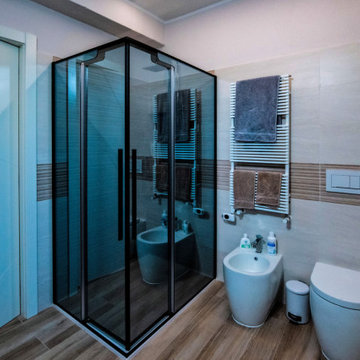
Per questo progetto abbiamo coinvolto tutti i nostri migliori professionisti per ridare vita a questo spazio un tempo buio e datato. Sulla base del nostro progetto di disposizione dei nuovi ambienti è stata prima effettuata una massiccia demolizione di tutte le pareti divisorie interne e di tutte le finiture. I lavori hanno visto non solo il risanamento delle pareti ma anche il rifacimento del sottofondo del pavimento studiato per poter alloggiare il nuovo riscaldamento a pavimento. Inoltre sono stati rifatti tutti gli impianti elettrico e idraulico e rivisto tutto il layout degli spazi, studiati pensando alle esigenze quotidiane dei proprietari.
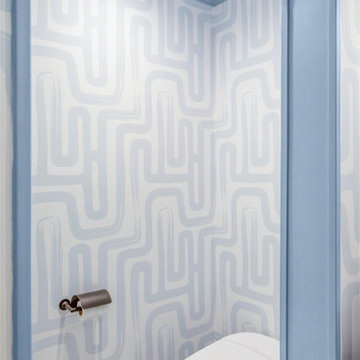
Make a statement in your power room, add color and textures and make your guest feel special. JL Interiors is a LA-based creative/diverse firm that specializes in residential interiors. JL Interiors empowers homeowners to design their dream home that they can be proud of! The design isn’t just about making things beautiful; it’s also about making things work beautifully. Contact us for a free consultation Hello@JLinteriors.design _ 310.390.6849
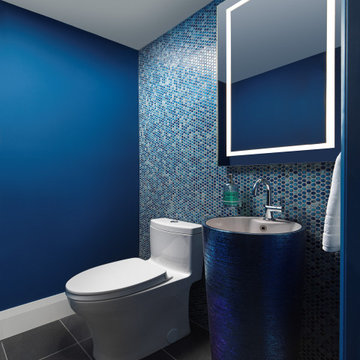
This fun modern blue powder room is a true contemporary mediterranean inspired space. With a round metal pedestal sink in multi-toned blue shades, and similar coloured penny tile on a feature wall, the space is both highly defined and highly designed.
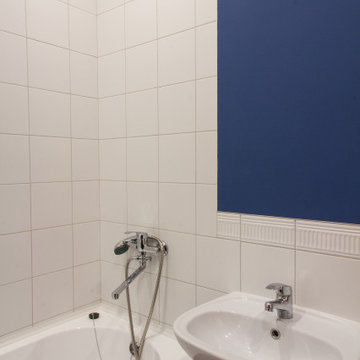
Идея дизайна: маленький туалет в скандинавском стиле с белыми фасадами, белой плиткой и полом из керамогранита для на участке и в саду
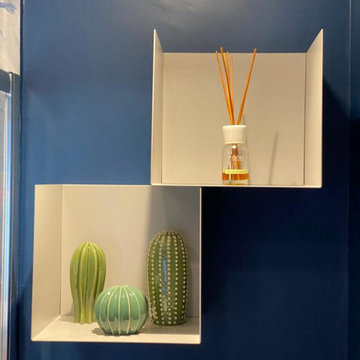
Идея дизайна: маленький туалет в стиле лофт с открытыми фасадами, раздельным унитазом, синими стенами, полом из керамогранита, настольной раковиной, серым полом, подвесной тумбой, многоуровневым потолком, серыми фасадами и столешницей из нержавеющей стали для на участке и в саду
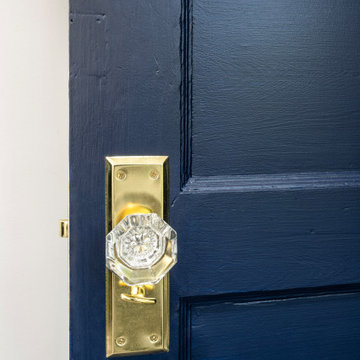
Detail shot of solid wood door with brass + glass hardware.
На фото: маленький туалет в стиле неоклассика (современная классика) с фасадами в стиле шейкер, зелеными фасадами, синими стенами, полом из керамогранита, столешницей из искусственного кварца, серым полом, белой столешницей, напольной тумбой и обоями на стенах для на участке и в саду
На фото: маленький туалет в стиле неоклассика (современная классика) с фасадами в стиле шейкер, зелеными фасадами, синими стенами, полом из керамогранита, столешницей из искусственного кварца, серым полом, белой столешницей, напольной тумбой и обоями на стенах для на участке и в саду
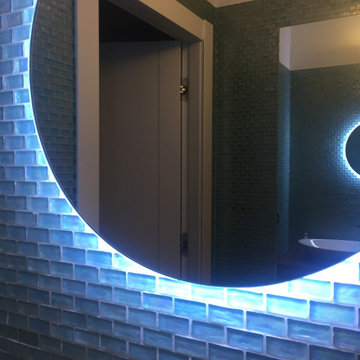
Pareti completamente rivestite in mosaico di vetro color acqua, specchio retroilluminato effetto luna
Стильный дизайн: туалет среднего размера в стиле фьюжн с светлыми деревянными фасадами, плиткой мозаикой, полом из керамогранита, столешницей из дерева, коричневым полом и подвесной тумбой - последний тренд
Стильный дизайн: туалет среднего размера в стиле фьюжн с светлыми деревянными фасадами, плиткой мозаикой, полом из керамогранита, столешницей из дерева, коричневым полом и подвесной тумбой - последний тренд
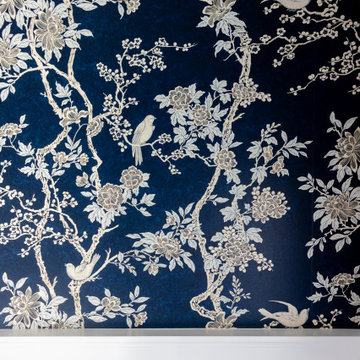
This busy family needed to update their first floor powder room as it was near the main entry and frequently viewed/used by guests. We replaced the vanity with a white oak piece from Restoration Hardware, and added brass plumbing hardware, lights, and brass mirror to warm up the space. The wallpaper is a navy floral with soft neutral vines/birds and makes a striking impression!
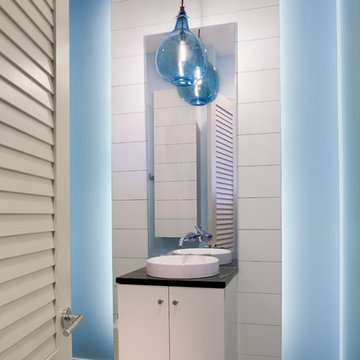
Photo Credit: Neil Rashba
Свежая идея для дизайна: туалет в современном стиле с плоскими фасадами, белыми фасадами, синими стенами, полом из керамогранита и настольной раковиной - отличное фото интерьера
Свежая идея для дизайна: туалет в современном стиле с плоскими фасадами, белыми фасадами, синими стенами, полом из керамогранита и настольной раковиной - отличное фото интерьера
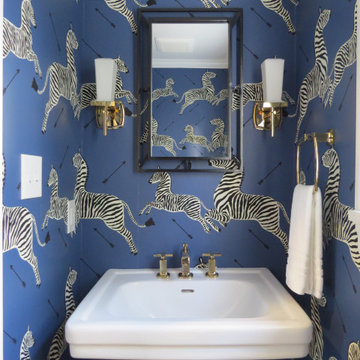
Стильный дизайн: туалет среднего размера в стиле неоклассика (современная классика) с фасадами в стиле шейкер, белыми фасадами, полом из керамогранита и серым полом - последний тренд
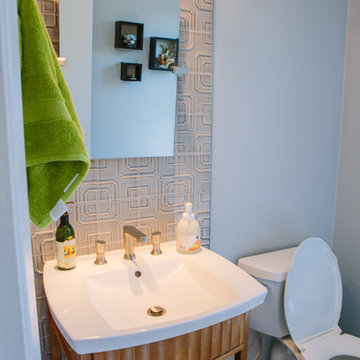
We were excited to take on this full home remodel with our Arvada clients! They have been living in their home for years, and were ready to delve into some major construction to make their home a perfect fit. This home had a lot of its original 1970s features, and we were able to work together to make updates throughout their home to make it fit their more modern tastes. We started by lowering their raised living room to make it level with the rest of their first floor; this not only removed a major tripping hazard, but also gave them a lot more flexibility when it came to placing furniture. To make their newly leveled first floor feel more cohesive we also replaced their mixed flooring with a gorgeous engineered wood flooring throughout the whole first floor. But the second floor wasn’t left out, we also updated their carpet with a subtle patterned grey beauty that tied in with the colors we utilized on the first floor. New taller baseboards throughout their entire home also helped to unify the spaces and brought the update full circle. One of the most dramatic changes we made was to take down all of the original wood railings and replace them custom steel railings. Our goal was to design a staircase that felt lighter and created less of a visual barrier between spaces. We painted the existing stringer a crisp white, and to balance out the cool steel finish, we opted for a wooden handrail. We also replaced the original carpet wrapped steps with dark wooden steps that coordinate with the finish of the handrail. Lighting has a major impact on how we feel about the space we’re in, and we took on this home’s lighting problems head on. By adding recessed lighting to the family room, and replacing all of the light fixtures on the first floor we were able to create more even lighting throughout their home as well as add in a few fun accents in the dining room and stairwell. To update the fireplace in the family room we replaced the original mantel with a dark solid wood beam to clean up the lines of the fireplace. We also replaced the original mirrored gold doors with a more contemporary dark steel finished to help them blend in better. The clients also wanted to tackle their powder room, and already had a beautiful new vanity selected, so we were able to design the rest of the space around it. Our favorite touch was the new accent tile installed from floor to ceiling behind the vanity adding a touch of texture and a clear focal point to the space. Little changes like replacing all of their door hardware, removing the popcorn ceiling, painting the walls, and updating the wet bar by painting the cabinets and installing a new quartz counter went a long way towards making this home a perfect fit for our clients
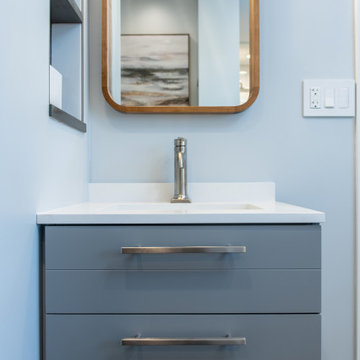
На фото: туалет среднего размера в стиле неоклассика (современная классика) с плоскими фасадами, серыми фасадами, раздельным унитазом, белой плиткой, плиткой кабанчик, серыми стенами, полом из керамогранита, врезной раковиной, столешницей из искусственного кварца, серым полом, белой столешницей и подвесной тумбой с
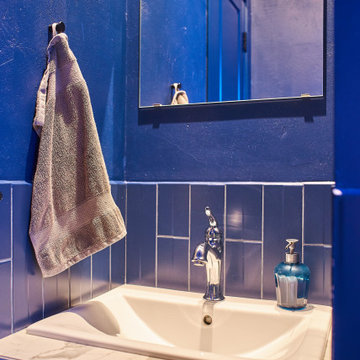
На фото: туалет: освещение в стиле неоклассика (современная классика) с синей плиткой, синими стенами, полом из керамогранита, врезной раковиной и белым полом с

This 1910 West Highlands home was so compartmentalized that you couldn't help to notice you were constantly entering a new room every 8-10 feet. There was also a 500 SF addition put on the back of the home to accommodate a living room, 3/4 bath, laundry room and back foyer - 350 SF of that was for the living room. Needless to say, the house needed to be gutted and replanned.
Kitchen+Dining+Laundry-Like most of these early 1900's homes, the kitchen was not the heartbeat of the home like they are today. This kitchen was tucked away in the back and smaller than any other social rooms in the house. We knocked out the walls of the dining room to expand and created an open floor plan suitable for any type of gathering. As a nod to the history of the home, we used butcherblock for all the countertops and shelving which was accented by tones of brass, dusty blues and light-warm greys. This room had no storage before so creating ample storage and a variety of storage types was a critical ask for the client. One of my favorite details is the blue crown that draws from one end of the space to the other, accenting a ceiling that was otherwise forgotten.
Primary Bath-This did not exist prior to the remodel and the client wanted a more neutral space with strong visual details. We split the walls in half with a datum line that transitions from penny gap molding to the tile in the shower. To provide some more visual drama, we did a chevron tile arrangement on the floor, gridded the shower enclosure for some deep contrast an array of brass and quartz to elevate the finishes.
Powder Bath-This is always a fun place to let your vision get out of the box a bit. All the elements were familiar to the space but modernized and more playful. The floor has a wood look tile in a herringbone arrangement, a navy vanity, gold fixtures that are all servants to the star of the room - the blue and white deco wall tile behind the vanity.
Full Bath-This was a quirky little bathroom that you'd always keep the door closed when guests are over. Now we have brought the blue tones into the space and accented it with bronze fixtures and a playful southwestern floor tile.
Living Room & Office-This room was too big for its own good and now serves multiple purposes. We condensed the space to provide a living area for the whole family plus other guests and left enough room to explain the space with floor cushions. The office was a bonus to the project as it provided privacy to a room that otherwise had none before.
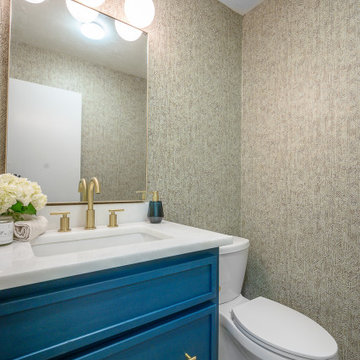
На фото: маленький туалет в стиле неоклассика (современная классика) с фасадами в стиле шейкер, синими фасадами, раздельным унитазом, разноцветными стенами, полом из керамогранита, врезной раковиной, мраморной столешницей, бежевым полом, белой столешницей, встроенной тумбой и обоями на стенах для на участке и в саду с
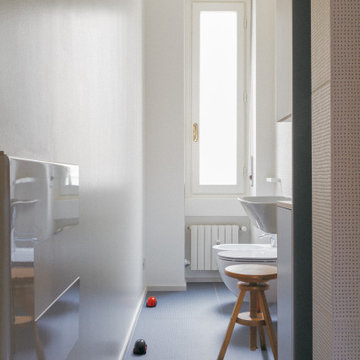
Bagno di servizio
Стильный дизайн: туалет в современном стиле с полом из керамогранита и бирюзовым полом - последний тренд
Стильный дизайн: туалет в современном стиле с полом из керамогранита и бирюзовым полом - последний тренд
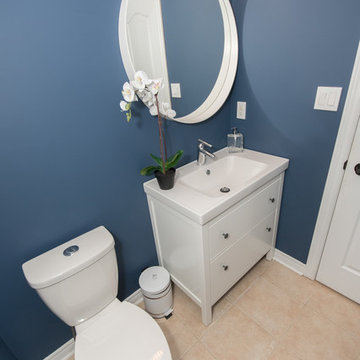
A powder room was given a makeover with fresh paint, vanity, mirror and light. The door was painted white and black hardware was added. Stunning photography by the client's son completed the space.
Синий туалет с полом из керамогранита – фото дизайна интерьера
6