Синий туалет с полом из керамогранита – фото дизайна интерьера
Сортировать:
Бюджет
Сортировать:Популярное за сегодня
81 - 100 из 124 фото
1 из 3
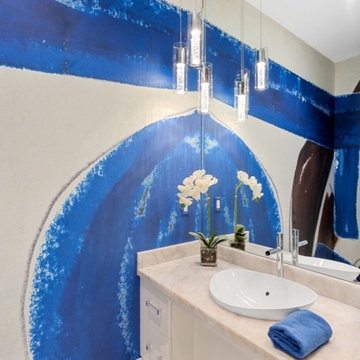
На фото: туалет среднего размера в современном стиле с полом из керамогранита, накладной раковиной, подвесной тумбой и обоями на стенах
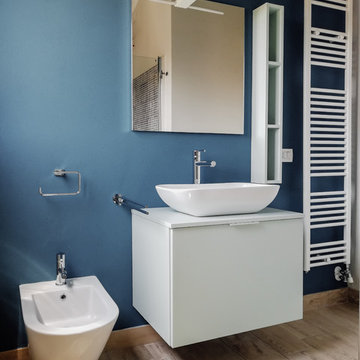
Il bagno di servizio, in camera matrimoniale, è stato caratterizzato da colori pastello, con una parete in smalto lavabile blu.
Источник вдохновения для домашнего уюта: маленький туалет в стиле модернизм с плоскими фасадами, синими стенами и полом из керамогранита для на участке и в саду
Источник вдохновения для домашнего уюта: маленький туалет в стиле модернизм с плоскими фасадами, синими стенами и полом из керамогранита для на участке и в саду
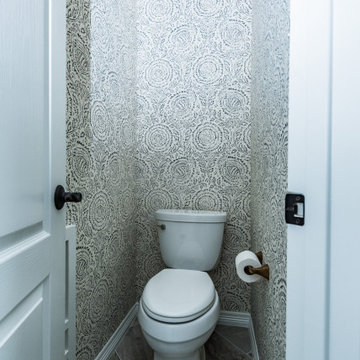
Источник вдохновения для домашнего уюта: большой туалет в стиле неоклассика (современная классика) с фасадами в стиле шейкер, синими фасадами, бежевой плиткой, керамической плиткой, серыми стенами, полом из керамогранита, врезной раковиной, мраморной столешницей, разноцветным полом и белой столешницей
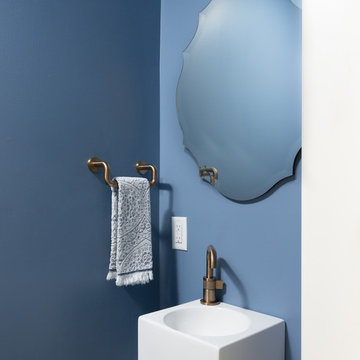
Blake Photography
Свежая идея для дизайна: маленький туалет в стиле неоклассика (современная классика) с унитазом-моноблоком, синими стенами, полом из керамогранита, подвесной раковиной и серым полом для на участке и в саду - отличное фото интерьера
Свежая идея для дизайна: маленький туалет в стиле неоклассика (современная классика) с унитазом-моноблоком, синими стенами, полом из керамогранита, подвесной раковиной и серым полом для на участке и в саду - отличное фото интерьера
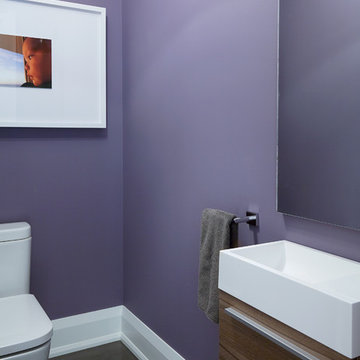
Kim Jeffery Photographer
www.kimjeffery.com
На фото: маленький туалет в стиле неоклассика (современная классика) с плоскими фасадами, фасадами цвета дерева среднего тона, раздельным унитазом, черной плиткой, серой плиткой, фиолетовыми стенами и полом из керамогранита для на участке и в саду с
На фото: маленький туалет в стиле неоклассика (современная классика) с плоскими фасадами, фасадами цвета дерева среднего тона, раздельным унитазом, черной плиткой, серой плиткой, фиолетовыми стенами и полом из керамогранита для на участке и в саду с
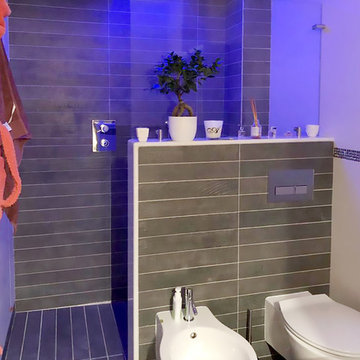
На фото: маленький туалет в современном стиле с плоскими фасадами, белыми фасадами, раздельным унитазом, бежевой плиткой, керамогранитной плиткой, белыми стенами, полом из керамогранита, монолитной раковиной, столешницей из искусственного камня, коричневым полом и белой столешницей для на участке и в саду
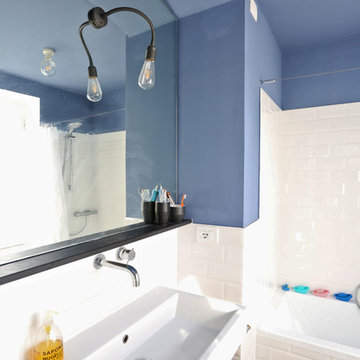
foto di Silvia Aresca
Свежая идея для дизайна: маленький туалет в средиземноморском стиле с инсталляцией, белой плиткой, плиткой кабанчик, синими стенами, полом из керамогранита, подвесной раковиной и черным полом для на участке и в саду - отличное фото интерьера
Свежая идея для дизайна: маленький туалет в средиземноморском стиле с инсталляцией, белой плиткой, плиткой кабанчик, синими стенами, полом из керамогранита, подвесной раковиной и черным полом для на участке и в саду - отличное фото интерьера
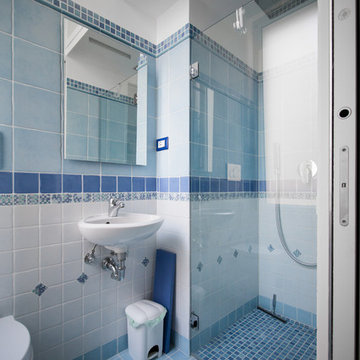
Свежая идея для дизайна: маленький туалет в стиле модернизм с инсталляцией, керамической плиткой, белыми стенами, полом из керамогранита, подвесной раковиной и бирюзовым полом для на участке и в саду - отличное фото интерьера
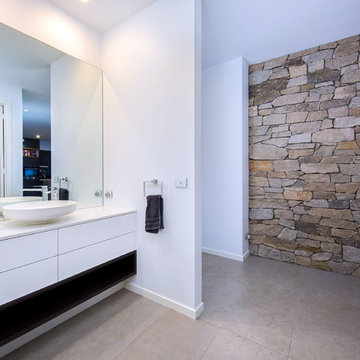
Simon Dallinger Photography
На фото: туалет среднего размера в современном стиле с открытыми фасадами, темными деревянными фасадами, белой плиткой, керамической плиткой, белыми стенами, полом из керамогранита, раковиной с пьедесталом и столешницей из искусственного кварца с
На фото: туалет среднего размера в современном стиле с открытыми фасадами, темными деревянными фасадами, белой плиткой, керамической плиткой, белыми стенами, полом из керамогранита, раковиной с пьедесталом и столешницей из искусственного кварца с
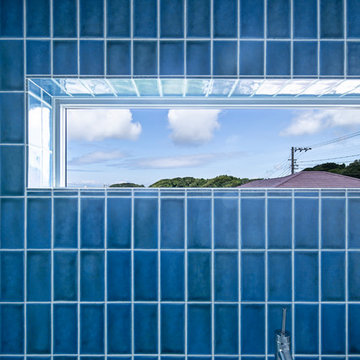
音楽のある暮らし photo by shinichi hanaoka
На фото: туалет среднего размера в стиле модернизм с унитазом-моноблоком, синей плиткой, керамогранитной плиткой, синими стенами, полом из керамогранита, настольной раковиной, столешницей из плитки, белым полом и бирюзовой столешницей
На фото: туалет среднего размера в стиле модернизм с унитазом-моноблоком, синей плиткой, керамогранитной плиткой, синими стенами, полом из керамогранита, настольной раковиной, столешницей из плитки, белым полом и бирюзовой столешницей
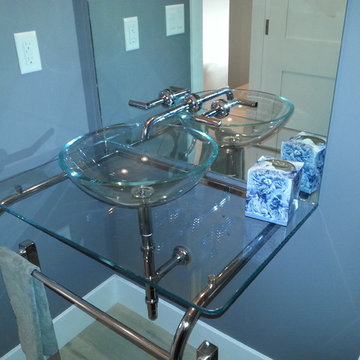
Стильный дизайн: маленький туалет в стиле неоклассика (современная классика) с раздельным унитазом, серыми стенами, полом из керамогранита, настольной раковиной и стеклянной столешницей для на участке и в саду - последний тренд
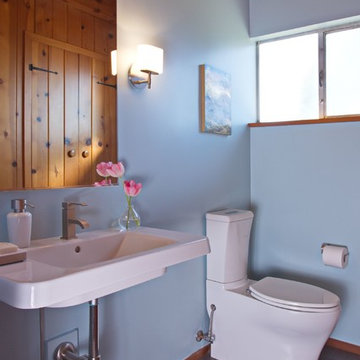
Console sink with modern toilet. Paneling is reflected in the mirror. Photos by Sunny Grewal
На фото: туалет среднего размера в стиле ретро с унитазом-моноблоком, синими стенами, полом из керамогранита, подвесной раковиной и серым полом
На фото: туалет среднего размера в стиле ретро с унитазом-моноблоком, синими стенами, полом из керамогранита, подвесной раковиной и серым полом
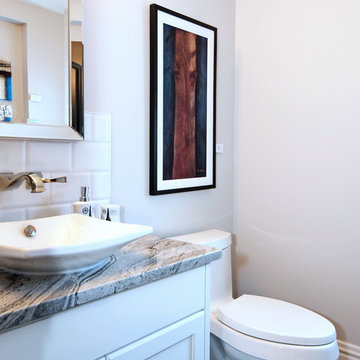
The main floor powder room features a Kohler Escale vessel sink paired with a Virage wall mounted faucet in Polished Nickel. What a beautiful combination!!
Builder: Stonebuilt Homes
Photo Credit: Robyn Salyers
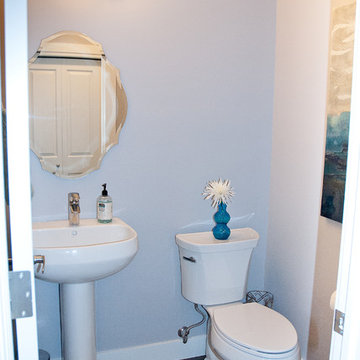
Tereza Coughlan
Пример оригинального дизайна: маленький туалет в стиле модернизм с раковиной с пьедесталом, раздельным унитазом, серыми стенами и полом из керамогранита для на участке и в саду
Пример оригинального дизайна: маленький туалет в стиле модернизм с раковиной с пьедесталом, раздельным унитазом, серыми стенами и полом из керамогранита для на участке и в саду
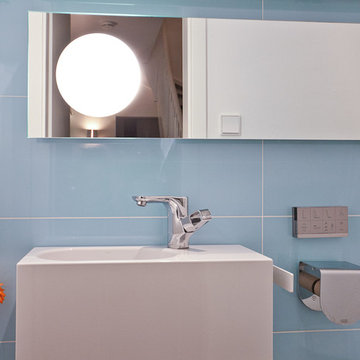
Photo by Frank Rohr
На фото: большой туалет в современном стиле с плоскими фасадами, белыми фасадами, инсталляцией, стеклянной плиткой, синими стенами, полом из керамогранита, консольной раковиной и белым полом
На фото: большой туалет в современном стиле с плоскими фасадами, белыми фасадами, инсталляцией, стеклянной плиткой, синими стенами, полом из керамогранита, консольной раковиной и белым полом
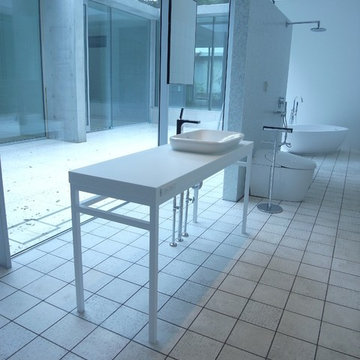
Стильный дизайн: туалет в стиле модернизм с унитазом-моноблоком, белыми стенами, полом из керамогранита, настольной раковиной и белым полом - последний тренд
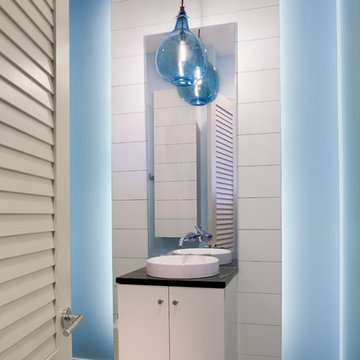
Photo Credit: Neil Rashba
Свежая идея для дизайна: туалет в современном стиле с плоскими фасадами, белыми фасадами, синими стенами, полом из керамогранита и настольной раковиной - отличное фото интерьера
Свежая идея для дизайна: туалет в современном стиле с плоскими фасадами, белыми фасадами, синими стенами, полом из керамогранита и настольной раковиной - отличное фото интерьера
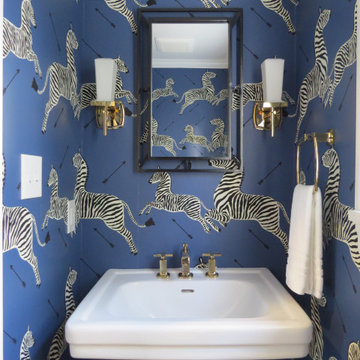
Стильный дизайн: туалет среднего размера в стиле неоклассика (современная классика) с фасадами в стиле шейкер, белыми фасадами, полом из керамогранита и серым полом - последний тренд
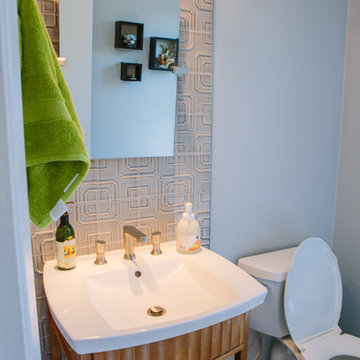
We were excited to take on this full home remodel with our Arvada clients! They have been living in their home for years, and were ready to delve into some major construction to make their home a perfect fit. This home had a lot of its original 1970s features, and we were able to work together to make updates throughout their home to make it fit their more modern tastes. We started by lowering their raised living room to make it level with the rest of their first floor; this not only removed a major tripping hazard, but also gave them a lot more flexibility when it came to placing furniture. To make their newly leveled first floor feel more cohesive we also replaced their mixed flooring with a gorgeous engineered wood flooring throughout the whole first floor. But the second floor wasn’t left out, we also updated their carpet with a subtle patterned grey beauty that tied in with the colors we utilized on the first floor. New taller baseboards throughout their entire home also helped to unify the spaces and brought the update full circle. One of the most dramatic changes we made was to take down all of the original wood railings and replace them custom steel railings. Our goal was to design a staircase that felt lighter and created less of a visual barrier between spaces. We painted the existing stringer a crisp white, and to balance out the cool steel finish, we opted for a wooden handrail. We also replaced the original carpet wrapped steps with dark wooden steps that coordinate with the finish of the handrail. Lighting has a major impact on how we feel about the space we’re in, and we took on this home’s lighting problems head on. By adding recessed lighting to the family room, and replacing all of the light fixtures on the first floor we were able to create more even lighting throughout their home as well as add in a few fun accents in the dining room and stairwell. To update the fireplace in the family room we replaced the original mantel with a dark solid wood beam to clean up the lines of the fireplace. We also replaced the original mirrored gold doors with a more contemporary dark steel finished to help them blend in better. The clients also wanted to tackle their powder room, and already had a beautiful new vanity selected, so we were able to design the rest of the space around it. Our favorite touch was the new accent tile installed from floor to ceiling behind the vanity adding a touch of texture and a clear focal point to the space. Little changes like replacing all of their door hardware, removing the popcorn ceiling, painting the walls, and updating the wet bar by painting the cabinets and installing a new quartz counter went a long way towards making this home a perfect fit for our clients
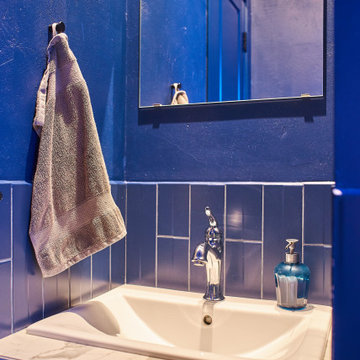
На фото: туалет: освещение в стиле неоклассика (современная классика) с синей плиткой, синими стенами, полом из керамогранита, врезной раковиной и белым полом с
Синий туалет с полом из керамогранита – фото дизайна интерьера
5