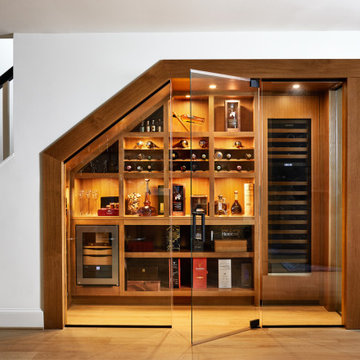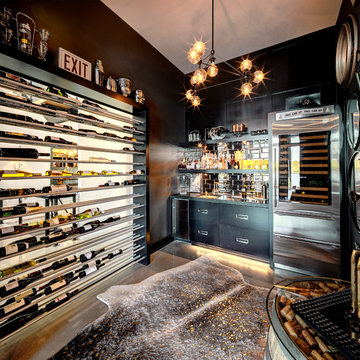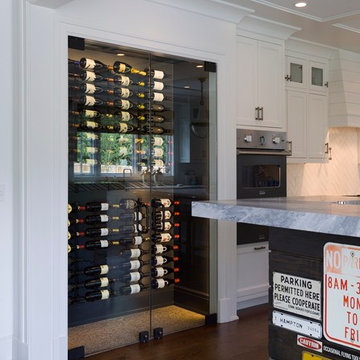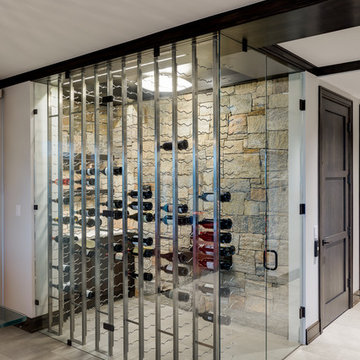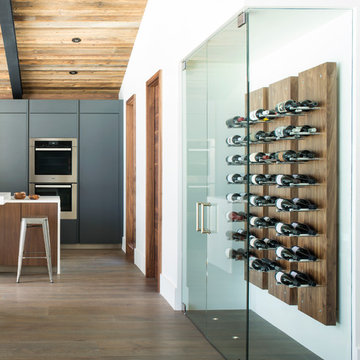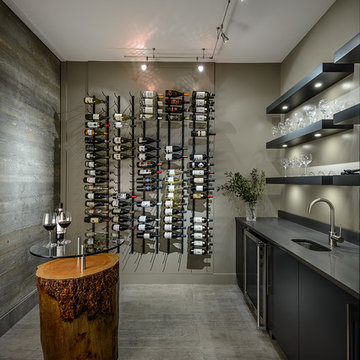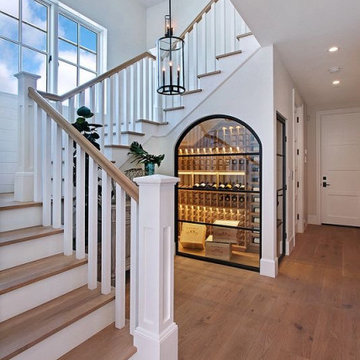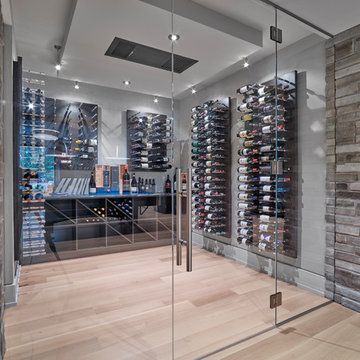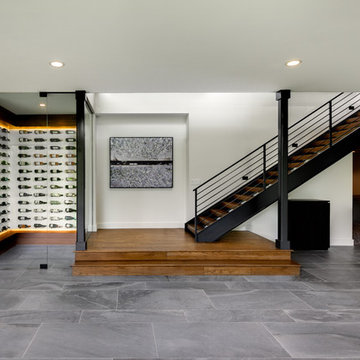Синий, серый винный погреб – фото дизайна интерьера
Сортировать:
Бюджет
Сортировать:Популярное за сегодня
1 - 20 из 2 545 фото
1 из 3
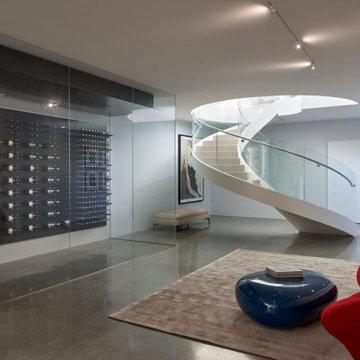
The Atherton House is a family compound for a professional couple in the tech industry, and their two teenage children. After living in Singapore, then Hong Kong, and building homes there, they looked forward to continuing their search for a new place to start a life and set down roots.
The site is located on Atherton Avenue on a flat, 1 acre lot. The neighboring lots are of a similar size, and are filled with mature planting and gardens. The brief on this site was to create a house that would comfortably accommodate the busy lives of each of the family members, as well as provide opportunities for wonder and awe. Views on the site are internal. Our goal was to create an indoor- outdoor home that embraced the benign California climate.
The building was conceived as a classic “H” plan with two wings attached by a double height entertaining space. The “H” shape allows for alcoves of the yard to be embraced by the mass of the building, creating different types of exterior space. The two wings of the home provide some sense of enclosure and privacy along the side property lines. The south wing contains three bedroom suites at the second level, as well as laundry. At the first level there is a guest suite facing east, powder room and a Library facing west.
The north wing is entirely given over to the Primary suite at the top level, including the main bedroom, dressing and bathroom. The bedroom opens out to a roof terrace to the west, overlooking a pool and courtyard below. At the ground floor, the north wing contains the family room, kitchen and dining room. The family room and dining room each have pocketing sliding glass doors that dissolve the boundary between inside and outside.
Connecting the wings is a double high living space meant to be comfortable, delightful and awe-inspiring. A custom fabricated two story circular stair of steel and glass connects the upper level to the main level, and down to the basement “lounge” below. An acrylic and steel bridge begins near one end of the stair landing and flies 40 feet to the children’s bedroom wing. People going about their day moving through the stair and bridge become both observed and observer.
The front (EAST) wall is the all important receiving place for guests and family alike. There the interplay between yin and yang, weathering steel and the mature olive tree, empower the entrance. Most other materials are white and pure.
The mechanical systems are efficiently combined hydronic heating and cooling, with no forced air required.
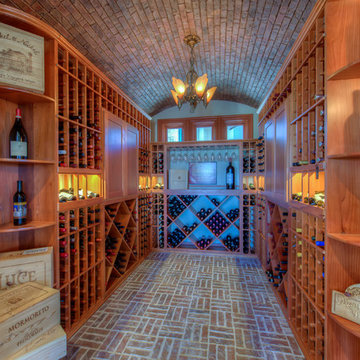
Wine Room, brick floor, brick ceiling, barrel ceiling
Источник вдохновения для домашнего уюта: винный погреб в классическом стиле с кирпичным полом, витринами и красным полом
Источник вдохновения для домашнего уюта: винный погреб в классическом стиле с кирпичным полом, витринами и красным полом
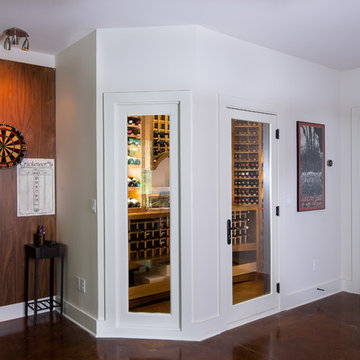
На фото: маленький винный погреб в стиле кантри с стеллажами и бетонным полом для на участке и в саду
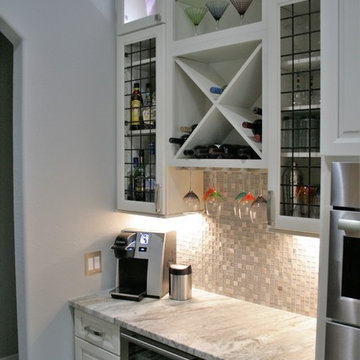
На фото: большой винный погреб в классическом стиле с полом из керамогранита и ромбовидными полками с
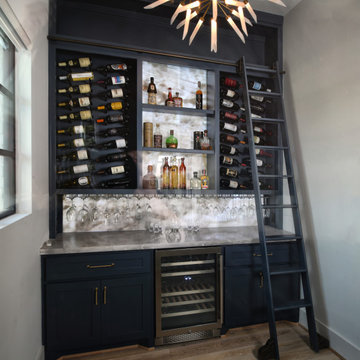
Wine room with rolling ladder, backlit onyx backsplash, chandilier
Пример оригинального дизайна: винный погреб среднего размера в стиле неоклассика (современная классика) с паркетным полом среднего тона, витринами и серым полом
Пример оригинального дизайна: винный погреб среднего размера в стиле неоклассика (современная классика) с паркетным полом среднего тона, витринами и серым полом
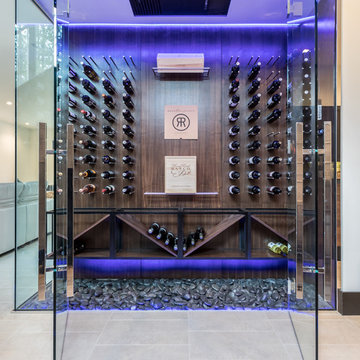
Источник вдохновения для домашнего уюта: винный погреб в современном стиле
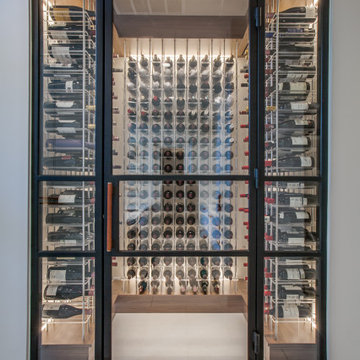
Situated at the entrance to the bar area, this modern climate-controlled wine cellar in Dallas, Texas compliments the style and elegance of the surrounding space. The insulated glass sidelights on either side of the entry door perfectly frame a column of bottles. Airflow is routed within the millwork to ensure a perfect climate without any components of the refrigeration system being visible in the room. The wine racking system includes a walnut soffit and base, metal vertical supports and clear acrylic cradles to support each bottle.
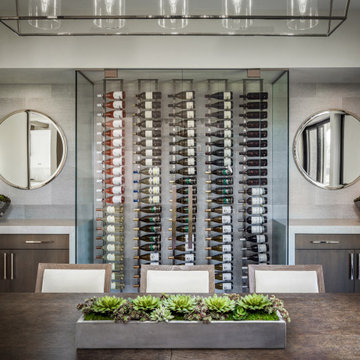
Стильный дизайн: винный погреб среднего размера в современном стиле с витринами - последний тренд
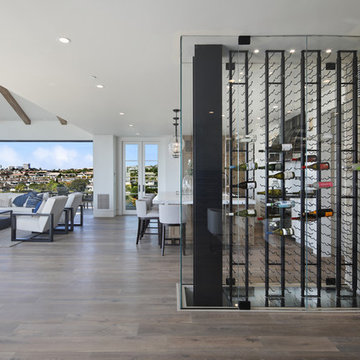
This two story wine cellar is separated by a glass floor, with metal frames attached direct to it. Crazy cool ingenuity on this one. Fully climate controlled. Holds 912 bottles.
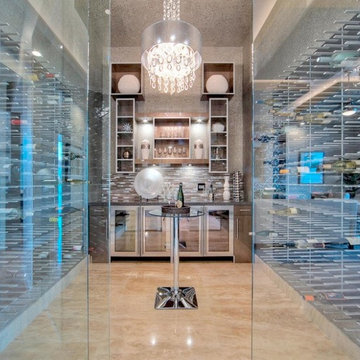
'Homes of the Rich' has featured one of our latest STACT wine cellars, built by Arco Custom Homes. http://bit.ly/1CUDo8X
credit: homesoftherich.net
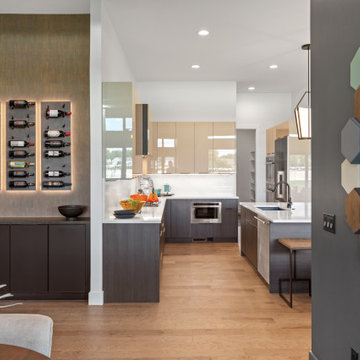
Wine Panels store and display wine bottles with an emphasis on the esthetic characteristics of the label. Colorful and interesting wine is contrasted on our easy-to-install, wall-mounted architectural panels. Our wine panels make it easy to create a wine space, and our selections of textures, colors, and finishes complement any design style. Wine Panels can be installed as a single panel or combination of wine panels to create your unique design. https://www.wineasart.com/collections/wine-panels/products/14-x-42-textured-panel?variant=39870837948470
Синий, серый винный погреб – фото дизайна интерьера
1
