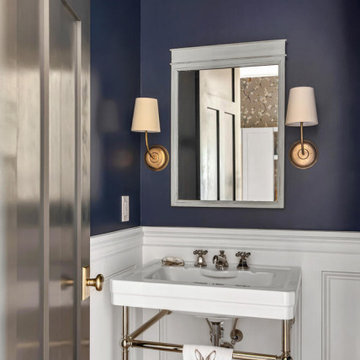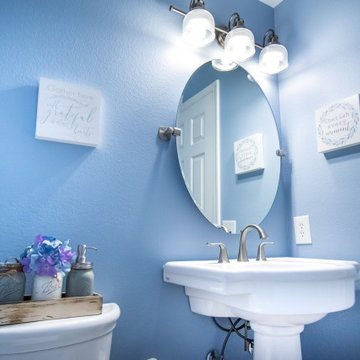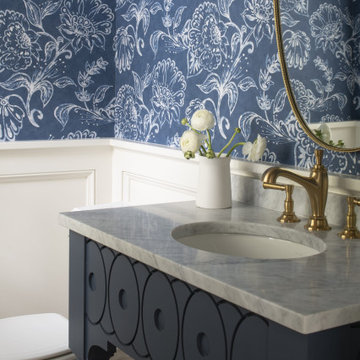Синий санузел в классическом стиле – фото дизайна интерьера
Сортировать:
Бюджет
Сортировать:Популярное за сегодня
121 - 140 из 4 068 фото
1 из 3

Download our free ebook, Creating the Ideal Kitchen. DOWNLOAD NOW
The homeowners came to us looking to update the kitchen in their historic 1897 home. The home had gone through an extensive renovation several years earlier that added a master bedroom suite and updates to the front façade. The kitchen however was not part of that update and a prior 1990’s update had left much to be desired. The client is an avid cook, and it was just not very functional for the family.
The original kitchen was very choppy and included a large eat in area that took up more than its fair share of the space. On the wish list was a place where the family could comfortably congregate, that was easy and to cook in, that feels lived in and in check with the rest of the home’s décor. They also wanted a space that was not cluttered and dark – a happy, light and airy room. A small powder room off the space also needed some attention so we set out to include that in the remodel as well.
See that arch in the neighboring dining room? The homeowner really wanted to make the opening to the dining room an arch to match, so we incorporated that into the design.
Another unfortunate eyesore was the state of the ceiling and soffits. Turns out it was just a series of shortcuts from the prior renovation, and we were surprised and delighted that we were easily able to flatten out almost the entire ceiling with a couple of little reworks.
Other changes we made were to add new windows that were appropriate to the new design, which included moving the sink window over slightly to give the work zone more breathing room. We also adjusted the height of the windows in what was previously the eat-in area that were too low for a countertop to work. We tried to keep an old island in the plan since it was a well-loved vintage find, but the tradeoff for the function of the new island was not worth it in the end. We hope the old found a new home, perhaps as a potting table.
Designed by: Susan Klimala, CKD, CBD
Photography by: Michael Kaskel
For more information on kitchen and bath design ideas go to: www.kitchenstudio-ge.com
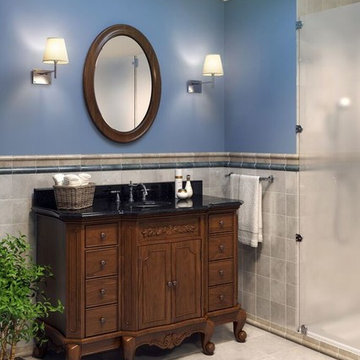
Clairemont 50 1/4" (VAN062-48-T), vanity with nutmeg finish and carved floral onlays and French scrolled legs with preassembled top and bowl from Elements by Hardware Resources.
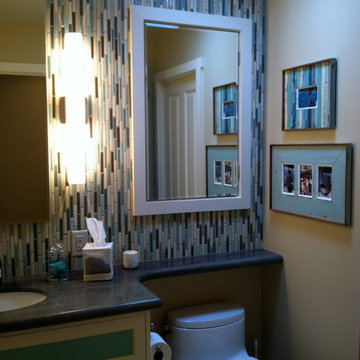
Custom Pratt & Larson vertical tiles, Crema Marfil honed marble tile coordinated with Aqua Verde granite slab
and custom designed vanity.
Photo by Terri Wolfson
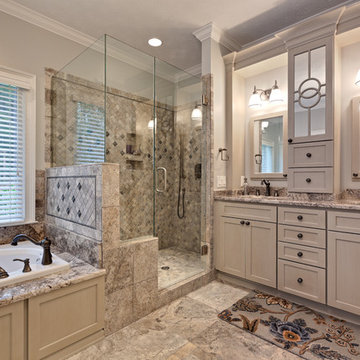
Traditional Master Bath
Sacha Griffin
Идея дизайна: большая главная ванная комната в классическом стиле с накладной ванной, фасадами с утопленной филенкой, бежевыми фасадами, двойным душем, разноцветной плиткой, плиткой из травертина, полом из керамогранита, врезной раковиной, столешницей из гранита, душем с распашными дверями, раздельным унитазом, бежевыми стенами, бежевым полом, бежевой столешницей, нишей, тумбой под две раковины и встроенной тумбой
Идея дизайна: большая главная ванная комната в классическом стиле с накладной ванной, фасадами с утопленной филенкой, бежевыми фасадами, двойным душем, разноцветной плиткой, плиткой из травертина, полом из керамогранита, врезной раковиной, столешницей из гранита, душем с распашными дверями, раздельным унитазом, бежевыми стенами, бежевым полом, бежевой столешницей, нишей, тумбой под две раковины и встроенной тумбой
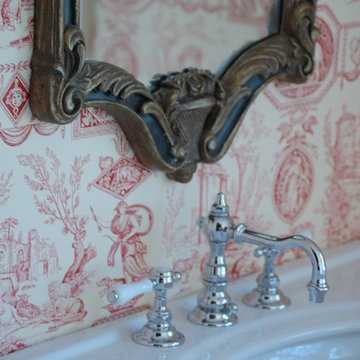
I loved the featured article this week about 'Wallpaper in the Bathroom'! Kudos to the designers who created such beautiful spaces...
Thought I would post this shot from our showroom. The backdrop is wallpaper from one of our favorites...'Thibault'.
And...who could resist the 'Waterworks' faucetry????..
Simply divine...
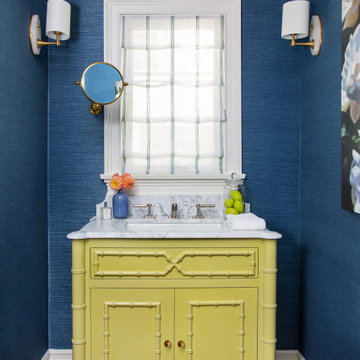
Стильный дизайн: маленькая ванная комната в классическом стиле с синей плиткой, мраморной столешницей, серой столешницей, тумбой под одну раковину, напольной тумбой и обоями на стенах для на участке и в саду - последний тренд
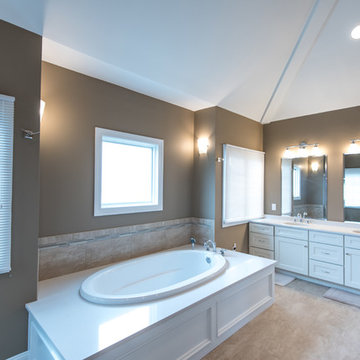
Design Services Provided - Architect was asked to convert this 1950's Split Level Style home into a Traditional Style home with a 2-story height grand entry foyer. The new design includes modern amenities such as a large 'Open Plan' kitchen, a family room, a home office, an oversized garage, spacious bedrooms with large closets, a second floor laundry room and a private master bedroom suite for the owners that includes two walk-in closets and a grand master bathroom with a vaulted ceiling. The Architect presented the new design using Professional 3D Design Software. This approach allowed the Owners to clearly understand the proposed design and secondly, it was beneficial to the Contractors who prepared Preliminary Cost Estimates. The construction duration was nine months and the project was completed in September 2015. The client is thrilled with the end results! We established a wonderful working relationship and a lifetime friendship. I am truly thankful for this opportunity to design this home and work with this client!
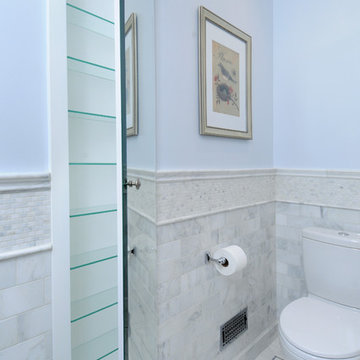
Идея дизайна: главная ванная комната среднего размера в классическом стиле с врезной раковиной, фасадами островного типа, фасадами цвета дерева среднего тона, столешницей из искусственного кварца, отдельно стоящей ванной, угловым душем, серой плиткой, каменной плиткой, синими стенами и мраморным полом
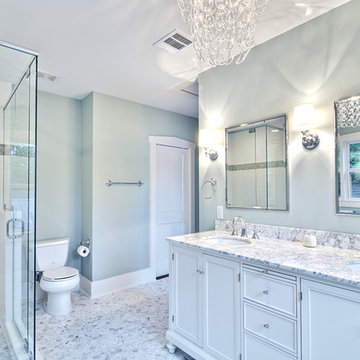
Calming master bathroom with carrara marble floors, freestanding pedestal tub, large double sink white vanity, huge tiled shower, and glass links chandelier. White trim with blue-green-gray paint color
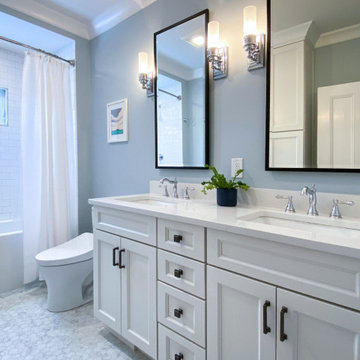
Full bathroom remodel with updated layout in historic Victorian home. White cabinetry, quartz countertop, ash gray hardware, Delta faucets and shower fixtures, hexagon porcelain mosaic floor tile, Carrara marble trim on window and shower niches, deep soaking tub, and TOTO Washlet bidet toilet.
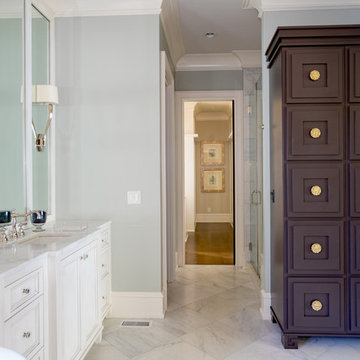
Идея дизайна: главная ванная комната в классическом стиле с белыми фасадами, белой плиткой, синими стенами, врезной раковиной, мраморной столешницей, серым полом, душем с распашными дверями, белой столешницей, душем в нише и фасадами с утопленной филенкой
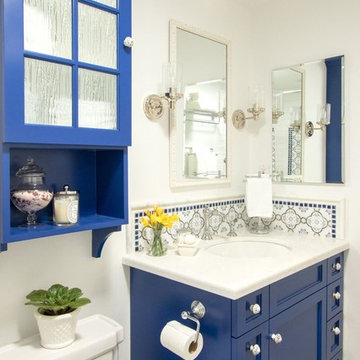
PC: Tara Blaska Photography
На фото: маленькая ванная комната в классическом стиле с синими фасадами, ванной в нише, душем над ванной, синей плиткой, мраморной плиткой, белыми стенами, врезной раковиной и столешницей из искусственного кварца для на участке и в саду с
На фото: маленькая ванная комната в классическом стиле с синими фасадами, ванной в нише, душем над ванной, синей плиткой, мраморной плиткой, белыми стенами, врезной раковиной и столешницей из искусственного кварца для на участке и в саду с
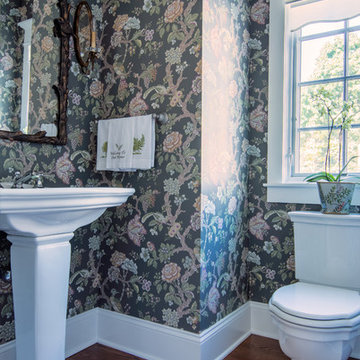
Пример оригинального дизайна: маленький туалет в классическом стиле с раздельным унитазом, паркетным полом среднего тона и раковиной с пьедесталом для на участке и в саду
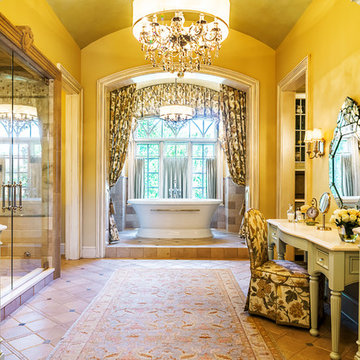
Стильный дизайн: огромная главная ванная комната в классическом стиле с светлыми деревянными фасадами, бежевой плиткой, желтыми стенами, полом из керамогранита, мраморной столешницей, отдельно стоящей ванной, душем в нише, душем с распашными дверями и фасадами с декоративным кантом - последний тренд
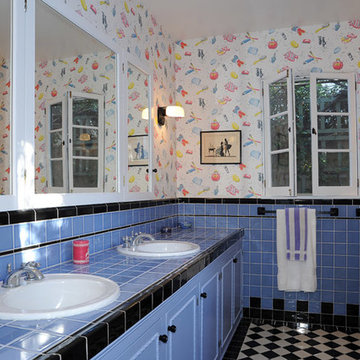
Brand-new bathroom made to look like 1920's original. Periwinkle blue and black tile pattern copied from original hall bathroom
Пример оригинального дизайна: маленькая главная ванная комната в классическом стиле для на участке и в саду
Пример оригинального дизайна: маленькая главная ванная комната в классическом стиле для на участке и в саду
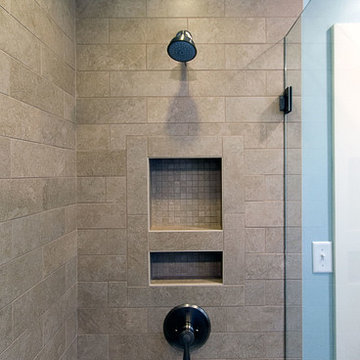
Robert D. Schwerdt
Источник вдохновения для домашнего уюта: маленькая главная ванная комната в классическом стиле с врезной раковиной, фасадами с утопленной филенкой, белыми фасадами, столешницей из кварцита, угловым душем, раздельным унитазом, бежевой плиткой, синими стенами и полом из керамической плитки для на участке и в саду
Источник вдохновения для домашнего уюта: маленькая главная ванная комната в классическом стиле с врезной раковиной, фасадами с утопленной филенкой, белыми фасадами, столешницей из кварцита, угловым душем, раздельным унитазом, бежевой плиткой, синими стенами и полом из керамической плитки для на участке и в саду
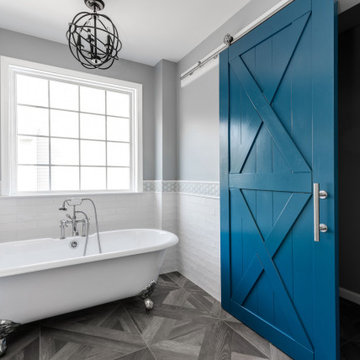
This client wanted a master bathroom remodel with traditional elements such as a claw foot tub, traditional plumbing fixtures and light fixtures. Also wanted a barn door slider with a pop of color!
Синий санузел в классическом стиле – фото дизайна интерьера
7


