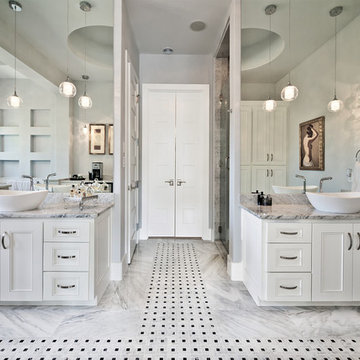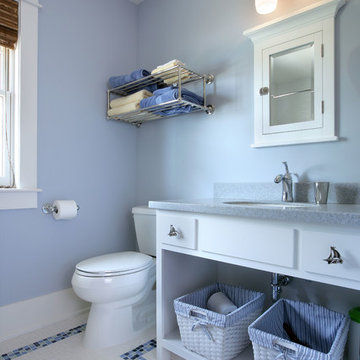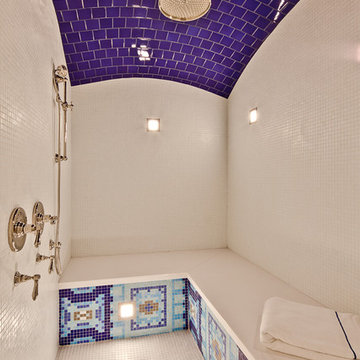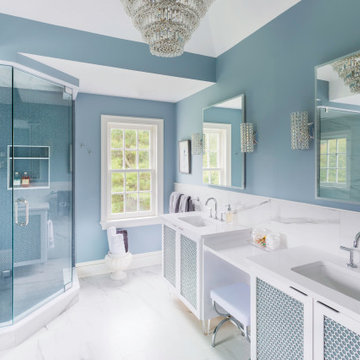Синий санузел в классическом стиле – фото дизайна интерьера
Сортировать:
Бюджет
Сортировать:Популярное за сегодня
41 - 60 из 4 066 фото
1 из 3
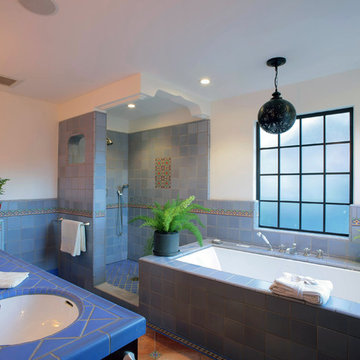
Photo by Langdon Clay
Идея дизайна: большая главная ванная комната в классическом стиле с накладной ванной, душем в нише, синей плиткой, керамической плиткой, белыми стенами, полом из терракотовой плитки, врезной раковиной, столешницей из плитки, темными деревянными фасадами, фасадами с утопленной филенкой и унитазом-моноблоком
Идея дизайна: большая главная ванная комната в классическом стиле с накладной ванной, душем в нише, синей плиткой, керамической плиткой, белыми стенами, полом из терракотовой плитки, врезной раковиной, столешницей из плитки, темными деревянными фасадами, фасадами с утопленной филенкой и унитазом-моноблоком
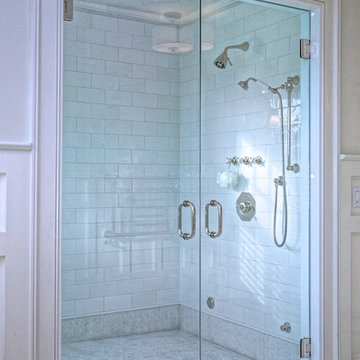
На фото: большая главная ванная комната в классическом стиле с отдельно стоящей ванной, душем в нише, серыми стенами, мраморным полом, серым полом, душем с распашными дверями, фасадами с утопленной филенкой, белыми фасадами, раздельным унитазом, врезной раковиной и белой столешницей с
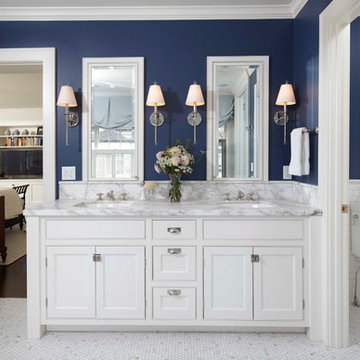
Karen Melvin
Свежая идея для дизайна: ванная комната в классическом стиле с врезной раковиной, фасадами в стиле шейкер, белыми фасадами, мраморной столешницей, раздельным унитазом, белой плиткой и синими стенами - отличное фото интерьера
Свежая идея для дизайна: ванная комната в классическом стиле с врезной раковиной, фасадами в стиле шейкер, белыми фасадами, мраморной столешницей, раздельным унитазом, белой плиткой и синими стенами - отличное фото интерьера
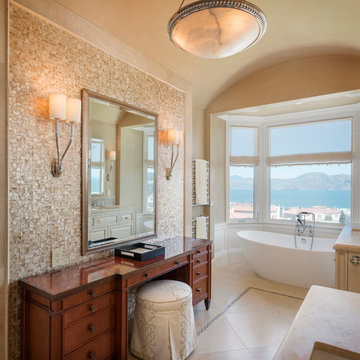
На фото: ванная комната в классическом стиле с темными деревянными фасадами, отдельно стоящей ванной, бежевой плиткой, бежевыми стенами и фасадами с утопленной филенкой с

This young family wanted a home that was bright, relaxed and clean lined which supported their desire to foster a sense of openness and enhance communication. Graceful style that would be comfortable and timeless was a primary goal.
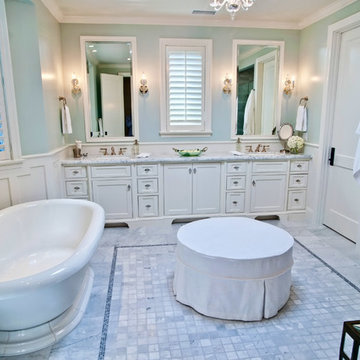
4,945 square foot two-story home, 6 bedrooms, 5 and ½ bathroom plus a secondary family room/teen room. The challenge for the design team of this beautiful New England Traditional home in Brentwood was to find the optimal design for a property with unique topography, the natural contour of this property has 12 feet of elevation fall from the front to the back of the property. Inspired by our client’s goal to create direct connection between the interior living areas and the exterior living spaces/gardens, the solution came with a gradual stepping down of the home design across the largest expanse of the property. With smaller incremental steps from the front property line to the entry door, an additional step down from the entry foyer, additional steps down from a raised exterior loggia and dining area to a slightly elevated lawn and pool area. This subtle approach accomplished a wonderful and fairly undetectable transition which presented a view of the yard immediately upon entry to the home with an expansive experience as one progresses to the rear family great room and morning room…both overlooking and making direct connection to a lush and magnificent yard. In addition, the steps down within the home created higher ceilings and expansive glass onto the yard area beyond the back of the structure. As you will see in the photographs of this home, the family area has a wonderful quality that really sets this home apart…a space that is grand and open, yet warm and comforting. A nice mixture of traditional Cape Cod, with some contemporary accents and a bold use of color…make this new home a bright, fun and comforting environment we are all very proud of. The design team for this home was Architect: P2 Design and Jill Wolff Interiors. Jill Wolff specified the interior finishes as well as furnishings, artwork and accessories.
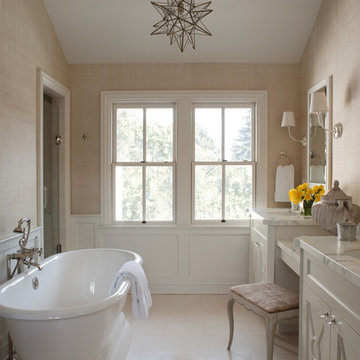
Residential Design by Heydt Designs, Interior Design by Benjamin Dhong Interiors, Construction by Kearney & O'Banion, Photography by David Duncan Livingston
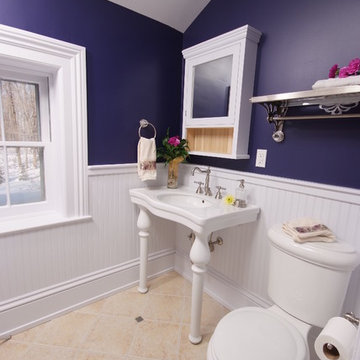
This wonderful bathroom takes you back to the days when times were simpler
Свежая идея для дизайна: ванная комната в классическом стиле с консольной раковиной - отличное фото интерьера
Свежая идея для дизайна: ванная комната в классическом стиле с консольной раковиной - отличное фото интерьера
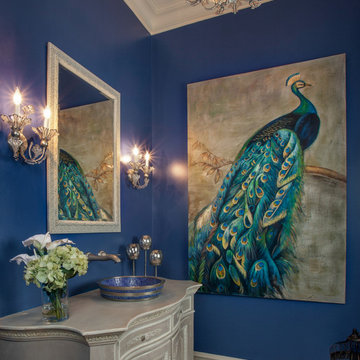
D Randolph Foulds Photo
На фото: ванная комната в классическом стиле с серыми фасадами, синими стенами, настольной раковиной и фасадами с утопленной филенкой с
На фото: ванная комната в классическом стиле с серыми фасадами, синими стенами, настольной раковиной и фасадами с утопленной филенкой с

In this beautifully refinished hall bathroom, we feature a natural white Carrera marble stone complemented with white porcelain tile. The uniquely shaped shower shows off a hexagon-shaped floor tile, marble accent tile, pencil border, and porcelain wall tile. Included is a custom tempered shower door and half wall with brushed nickel hardware to accent the traditional decor. The 38”x18” custom bench and wall niche maintain a personalized look and functionality to the new shower. To create consistency in the design, both the mirror and the vanity were chosen in the shade “espresso” in addition to brushed nickel hardware for all the accessories. We know that this bathroom will stand the test of time for both design and workmanship.
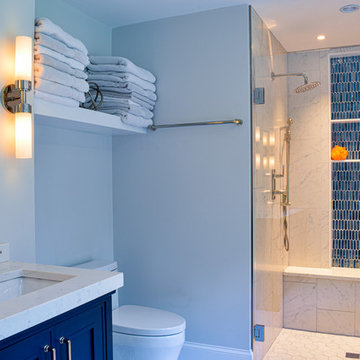
Пример оригинального дизайна: главная ванная комната среднего размера в классическом стиле с фасадами с утопленной филенкой, синими фасадами, отдельно стоящей ванной, душем без бортиков, унитазом-моноблоком, черно-белой плиткой, керамической плиткой, полом из керамической плитки, врезной раковиной, столешницей из искусственного кварца, белым полом, душем с распашными дверями и белой столешницей
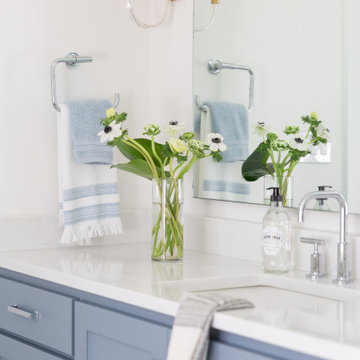
A Dallas master bathroom featuring a marble herringbone floor and light blue vanities.
Свежая идея для дизайна: большая главная ванная комната в классическом стиле с фасадами в стиле шейкер, синими фасадами, отдельно стоящей ванной, угловым душем, серой плиткой, мраморной плиткой, серыми стенами, мраморным полом, врезной раковиной, столешницей из искусственного кварца, серым полом, душем с распашными дверями и белой столешницей - отличное фото интерьера
Свежая идея для дизайна: большая главная ванная комната в классическом стиле с фасадами в стиле шейкер, синими фасадами, отдельно стоящей ванной, угловым душем, серой плиткой, мраморной плиткой, серыми стенами, мраморным полом, врезной раковиной, столешницей из искусственного кварца, серым полом, душем с распашными дверями и белой столешницей - отличное фото интерьера
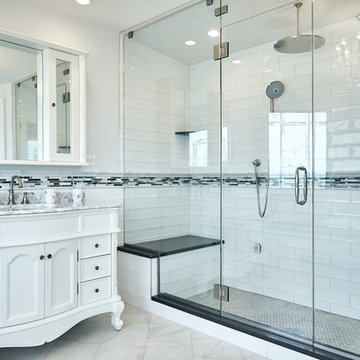
Стильный дизайн: ванная комната в классическом стиле с белыми фасадами, душем в нише, серой плиткой, белой плиткой, белыми стенами, врезной раковиной, серым полом, душем с распашными дверями, серой столешницей и фасадами с утопленной филенкой - последний тренд

Фотограф - Гришко Юрий
На фото: ванная комната в классическом стиле с фиолетовыми фасадами, белой плиткой, керамической плиткой, фиолетовыми стенами, полом из керамической плитки, душевой кабиной, врезной раковиной, мраморной столешницей, душем с раздвижными дверями, угловым душем, разноцветным полом и фасадами с выступающей филенкой
На фото: ванная комната в классическом стиле с фиолетовыми фасадами, белой плиткой, керамической плиткой, фиолетовыми стенами, полом из керамической плитки, душевой кабиной, врезной раковиной, мраморной столешницей, душем с раздвижными дверями, угловым душем, разноцветным полом и фасадами с выступающей филенкой
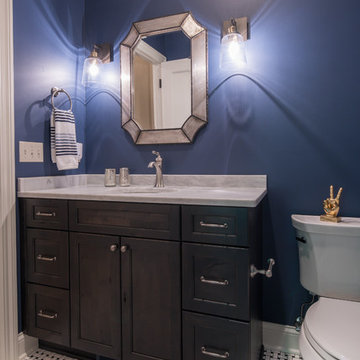
Design: Studio M Interiors | Photography: Scott Amundson Photography
Пример оригинального дизайна: маленькая ванная комната в классическом стиле с фасадами с утопленной филенкой, темными деревянными фасадами, унитазом-моноблоком, синей плиткой, синими стенами, полом из керамической плитки, врезной раковиной, столешницей из гранита и разноцветным полом для на участке и в саду
Пример оригинального дизайна: маленькая ванная комната в классическом стиле с фасадами с утопленной филенкой, темными деревянными фасадами, унитазом-моноблоком, синей плиткой, синими стенами, полом из керамической плитки, врезной раковиной, столешницей из гранита и разноцветным полом для на участке и в саду
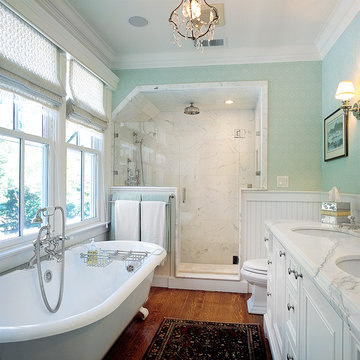
Стильный дизайн: ванная комната в классическом стиле с ванной на ножках - последний тренд
Синий санузел в классическом стиле – фото дизайна интерьера
3


