Синий санузел с плоскими фасадами – фото дизайна интерьера
Сортировать:
Бюджет
Сортировать:Популярное за сегодня
81 - 100 из 2 638 фото
1 из 3
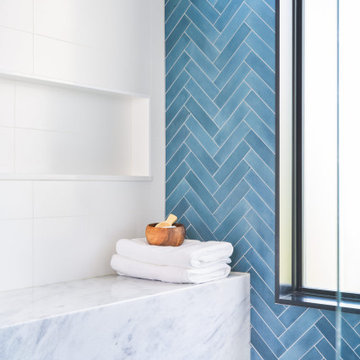
Идея дизайна: главная ванная комната среднего размера в современном стиле с плоскими фасадами, светлыми деревянными фасадами, синей плиткой, белыми стенами, врезной раковиной, мраморной столешницей, синим полом, сиденьем для душа, тумбой под две раковины и подвесной тумбой

Our clients decided to take their childhood home down to the studs and rebuild into a contemporary three-story home filled with natural light. We were struck by the architecture of the home and eagerly agreed to provide interior design services for their kitchen, three bathrooms, and general finishes throughout. The home is bright and modern with a very controlled color palette, clean lines, warm wood tones, and variegated tiles.

Идея дизайна: большая главная ванная комната в стиле модернизм с плоскими фасадами, светлыми деревянными фасадами, отдельно стоящей ванной, душевой комнатой, биде, черно-белой плиткой, керамогранитной плиткой, белыми стенами, полом из керамогранита, врезной раковиной, столешницей из искусственного кварца, белым полом, душем с раздвижными дверями, белой столешницей, тумбой под две раковины и встроенной тумбой

This chic herring bone floor and modern drawer vanity and depth and revitalize this narrow bathroom space. The subway tiles in the walk in tiled shower and the gold plumbing fixtures add to the contemporary feel of the space.

The original bathroom light fixtures with a gold star motif were the inspiration for this fun bathroom remodel. A textured wall tile picks up shapes of the shadow block on the exterior of the home, and a whimsical cosmic palm wallpaper ties all the elements together.

Свежая идея для дизайна: главная ванная комната среднего размера в современном стиле с светлыми деревянными фасадами, накладной ванной, душем в нише, раздельным унитазом, белой плиткой, керамической плиткой, серыми стенами, полом из керамической плитки, столешницей из дерева, серым полом, открытым душем, тумбой под две раковины, подвесной тумбой, настольной раковиной, коричневой столешницей и плоскими фасадами - отличное фото интерьера

[Our Clients]
We were so excited to help these new homeowners re-envision their split-level diamond in the rough. There was so much potential in those walls, and we couldn’t wait to delve in and start transforming spaces. Our primary goal was to re-imagine the main level of the home and create an open flow between the space. So, we started by converting the existing single car garage into their living room (complete with a new fireplace) and opening up the kitchen to the rest of the level.
[Kitchen]
The original kitchen had been on the small side and cut-off from the rest of the home, but after we removed the coat closet, this kitchen opened up beautifully. Our plan was to create an open and light filled kitchen with a design that translated well to the other spaces in this home, and a layout that offered plenty of space for multiple cooks. We utilized clean white cabinets around the perimeter of the kitchen and popped the island with a spunky shade of blue. To add a real element of fun, we jazzed it up with the colorful escher tile at the backsplash and brought in accents of brass in the hardware and light fixtures to tie it all together. Through out this home we brought in warm wood accents and the kitchen was no exception, with its custom floating shelves and graceful waterfall butcher block counter at the island.
[Dining Room]
The dining room had once been the home’s living room, but we had other plans in mind. With its dramatic vaulted ceiling and new custom steel railing, this room was just screaming for a dramatic light fixture and a large table to welcome one-and-all.
[Living Room]
We converted the original garage into a lovely little living room with a cozy fireplace. There is plenty of new storage in this space (that ties in with the kitchen finishes), but the real gem is the reading nook with two of the most comfortable armchairs you’ve ever sat in.
[Master Suite]
This home didn’t originally have a master suite, so we decided to convert one of the bedrooms and create a charming suite that you’d never want to leave. The master bathroom aesthetic quickly became all about the textures. With a sultry black hex on the floor and a dimensional geometric tile on the walls we set the stage for a calm space. The warm walnut vanity and touches of brass cozy up the space and relate with the feel of the rest of the home. We continued the warm wood touches into the master bedroom, but went for a rich accent wall that elevated the sophistication level and sets this space apart.
[Hall Bathroom]
The floor tile in this bathroom still makes our hearts skip a beat. We designed the rest of the space to be a clean and bright white, and really let the lovely blue of the floor tile pop. The walnut vanity cabinet (complete with hairpin legs) adds a lovely level of warmth to this bathroom, and the black and brass accents add the sophisticated touch we were looking for.
[Office]
We loved the original built-ins in this space, and knew they needed to always be a part of this house, but these 60-year-old beauties definitely needed a little help. We cleaned up the cabinets and brass hardware, switched out the formica counter for a new quartz top, and painted wall a cheery accent color to liven it up a bit. And voila! We have an office that is the envy of the neighborhood.
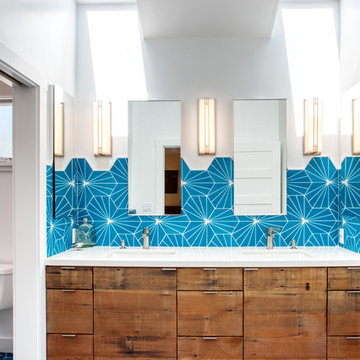
Photo by Mitch Shenker
Пример оригинального дизайна: ванная комната в современном стиле с плоскими фасадами, фасадами цвета дерева среднего тона, синей плиткой, белыми стенами, врезной раковиной, синим полом и белой столешницей
Пример оригинального дизайна: ванная комната в современном стиле с плоскими фасадами, фасадами цвета дерева среднего тона, синей плиткой, белыми стенами, врезной раковиной, синим полом и белой столешницей
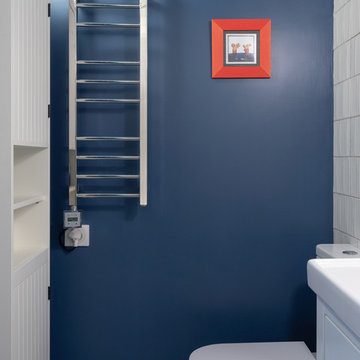
Шкаф IKEA, унитаз Roca, настенная плитка Kerama Marazzi, краска для стен Little Greene Hicks' Blue 208
Свежая идея для дизайна: маленькая главная ванная комната в стиле ретро с плоскими фасадами, белыми фасадами, полновстраиваемой ванной, душем над ванной, унитазом-моноблоком, белой плиткой, керамической плиткой, синими стенами, полом из керамогранита, настольной раковиной, серым полом и шторкой для ванной для на участке и в саду - отличное фото интерьера
Свежая идея для дизайна: маленькая главная ванная комната в стиле ретро с плоскими фасадами, белыми фасадами, полновстраиваемой ванной, душем над ванной, унитазом-моноблоком, белой плиткой, керамической плиткой, синими стенами, полом из керамогранита, настольной раковиной, серым полом и шторкой для ванной для на участке и в саду - отличное фото интерьера

James Meyer Photography
На фото: детская ванная комната среднего размера в современном стиле с плоскими фасадами, фасадами цвета дерева среднего тона, ванной в нише, душем в нише, раздельным унитазом, белой плиткой, керамической плиткой, оранжевыми стенами, полом из керамогранита, настольной раковиной, столешницей из искусственного кварца, серым полом, душем с распашными дверями и серой столешницей с
На фото: детская ванная комната среднего размера в современном стиле с плоскими фасадами, фасадами цвета дерева среднего тона, ванной в нише, душем в нише, раздельным унитазом, белой плиткой, керамической плиткой, оранжевыми стенами, полом из керамогранита, настольной раковиной, столешницей из искусственного кварца, серым полом, душем с распашными дверями и серой столешницей с
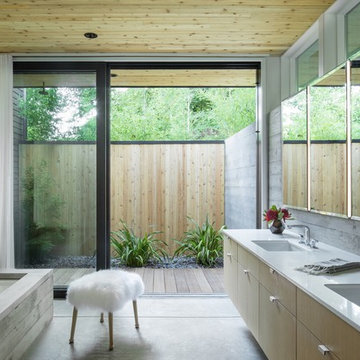
Свежая идея для дизайна: ванная комната в стиле ретро с светлыми деревянными фасадами, полновстраиваемой ванной, врезной раковиной, серым полом, белой столешницей и плоскими фасадами - отличное фото интерьера
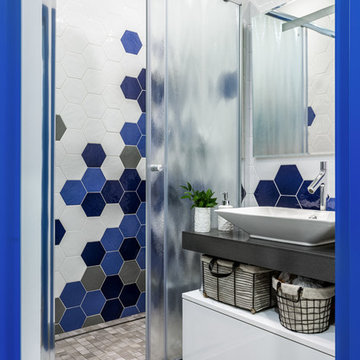
Антон Лихтарович - фото
Свежая идея для дизайна: маленькая ванная комната в скандинавском стиле с синей плиткой, белой плиткой, керамической плиткой, душевой кабиной, столешницей из искусственного камня, душем с раздвижными дверями, плоскими фасадами, белыми фасадами, душем в нише, настольной раковиной и серым полом для на участке и в саду - отличное фото интерьера
Свежая идея для дизайна: маленькая ванная комната в скандинавском стиле с синей плиткой, белой плиткой, керамической плиткой, душевой кабиной, столешницей из искусственного камня, душем с раздвижными дверями, плоскими фасадами, белыми фасадами, душем в нише, настольной раковиной и серым полом для на участке и в саду - отличное фото интерьера
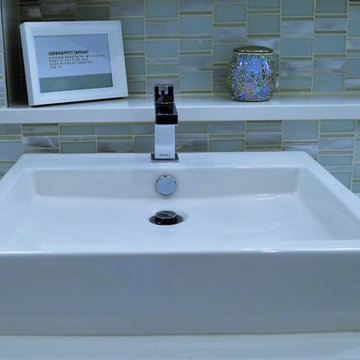
Источник вдохновения для домашнего уюта: главная ванная комната среднего размера в стиле модернизм с плоскими фасадами, серыми фасадами, ванной в нише, унитазом-моноблоком, белой плиткой, керамогранитной плиткой, серыми стенами, полом из керамогранита, настольной раковиной, столешницей из кварцита, белым полом и душем с распашными дверями
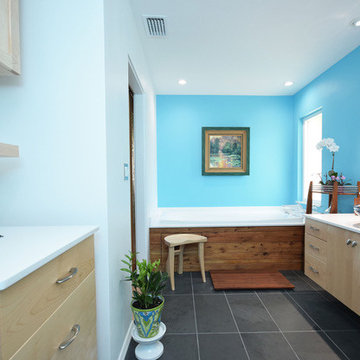
На фото: главная ванная комната в современном стиле с плоскими фасадами, светлыми деревянными фасадами, накладной ванной, душем в нише, синими стенами, полом из керамогранита, настольной раковиной, столешницей из кварцита, серым полом и душем с распашными дверями
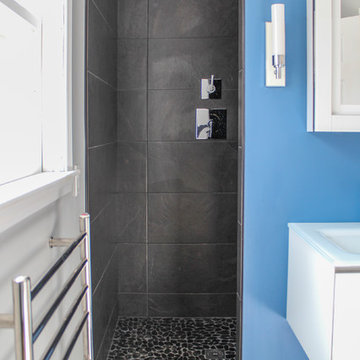
На фото: ванная комната среднего размера в стиле модернизм с плоскими фасадами, белыми фасадами, открытым душем, черной плиткой, керамической плиткой, серыми стенами, полом из цементной плитки, душевой кабиной, монолитной раковиной, стеклянной столешницей, черным полом и открытым душем с
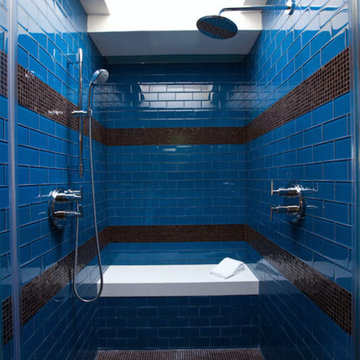
Пример оригинального дизайна: главная ванная комната среднего размера в современном стиле с плоскими фасадами, темными деревянными фасадами, двойным душем, коричневой плиткой, плиткой мозаикой, полом из керамогранита, врезной раковиной и столешницей из искусственного камня

Свежая идея для дизайна: большая главная ванная комната в восточном стиле с настольной раковиной, столешницей из дерева, отдельно стоящей ванной, бежевыми стенами, светлыми деревянными фасадами, двойным душем, раздельным унитазом, бетонным полом, серым полом, душем с распашными дверями, белой плиткой, коричневой столешницей и плоскими фасадами - отличное фото интерьера
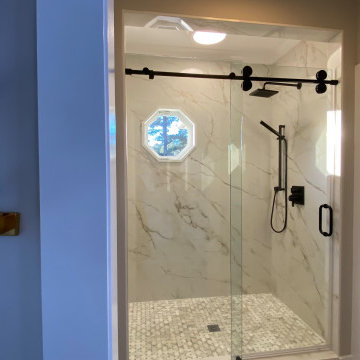
Large format porcelain master bathroom remodel
Пример оригинального дизайна: большой главный совмещенный санузел с плоскими фасадами, белыми фасадами, отдельно стоящей ванной, душем в нише, раздельным унитазом, керамогранитной плиткой, бежевыми стенами, полом из керамогранита, врезной раковиной, столешницей из плитки, душем с раздвижными дверями, тумбой под две раковины и встроенной тумбой
Пример оригинального дизайна: большой главный совмещенный санузел с плоскими фасадами, белыми фасадами, отдельно стоящей ванной, душем в нише, раздельным унитазом, керамогранитной плиткой, бежевыми стенами, полом из керамогранита, врезной раковиной, столешницей из плитки, душем с раздвижными дверями, тумбой под две раковины и встроенной тумбой

In the heart of Lakeview, Wrigleyville, our team completely remodeled a condo: master and guest bathrooms, kitchen, living room, and mudroom.
Master bath floating vanity by Metropolis.
Guest bath vanity by Bertch.
Tall pantry by Breckenridge.
Somerset light fixtures by Hinkley Lighting.
Bathroom design & build by 123 Remodeling - Chicago general contractor https://123remodeling.com/

These clients have a high sense of design and have always built their own homes. They just downsized into a typical town home and needed this new space to stand out but also be accommodating of aging in place. The client, Jim, has a handful of challenges ahead of him with dealing with Parkinson and all of it symptoms. We optimized the shower, enlarging it by eliminating the tub and not using a shower door. We were able to do a curbless shower, reducing the likelihood of falling. We used larger tiles in the bathroom and shower but added the anti slip porcelain. I included a built-in seat in the shower and a stand-alone bench on the other side. We used a separate hand shower and easy to grab handles.
A natural palette peppered with some aqua and green breathes fresh, new life into a re-imagined UTC town home. Choosing materials and finishes that have higher contrast helps make the change from flooring to wall, as well as cabinet to counter, more obvious. Large glass wall tiles make the bathroom seem much larger. A flush installation of drywall to tile is easy on the eye while showing the attention to detail.
A modern custom floating vanity allows for walker wheels if needed. Personal touches like adding a filter faucet at the sink makes his trips to take medicine a bit easier.
One of my favorite things in design for any project is lighting. Not only can lighting add to the look and feel of the space, but it can also create a safer environment. Installing different types of lighting, including scones on either side of the mirror, recessed can lights both inside and outside of the shower, and LED strip lighting under the floating vanity, keep this modern bathroom current and very functional. Because of the skylight and the round window, light is allowed in to play with the different colors in the glass and the shapes around the room, which created a bright and playful bathroom.
It is not often that I get to play with stain-glass, but this existing circular window, that we could NOT change, needed some love. We used a local craftsman that allowed us to design a playful stain-glass piece for the inside of the bathroom window, reminding them of their front door in their custom home years ago.
Синий санузел с плоскими фасадами – фото дизайна интерьера
5

