Синий санузел с плоскими фасадами – фото дизайна интерьера
Сортировать:
Бюджет
Сортировать:Популярное за сегодня
21 - 40 из 2 638 фото
1 из 3

The downstairs bathroom the clients were wanting a space that could house a freestanding bath at the end of the space, a larger shower space and a custom- made cabinet that was made to look like a piece of furniture. A nib wall was created in the space offering a ledge as a form of storage. The reference of black cabinetry links back to the kitchen and the upstairs bathroom, whilst the consistency of the classic look was again shown through the use of subway tiles and patterned floors.

Идея дизайна: детская ванная комната в современном стиле с плоскими фасадами, синими фасадами, ванной в нише, душем над ванной, раздельным унитазом, белой плиткой, плиткой кабанчик, белыми стенами, полом из мозаичной плитки, врезной раковиной, белым полом, душем с распашными дверями, белой столешницей, тумбой под одну раковину и подвесной тумбой

This serene master bathroom design forms part of a master suite that is sure to make every day brighter. The large master bathroom includes a separate toilet compartment with a Toto toilet for added privacy, and is connected to the bedroom and the walk-in closet, all via pocket doors. The main part of the bathroom includes a luxurious freestanding Victoria + Albert bathtub situated near a large window with a Riobel chrome floor mounted tub spout. It also has a one-of-a-kind open shower with a cultured marble gray shower base, 12 x 24 polished Venatino wall tile with 1" chrome Schluter Systems strips used as a unique decorative accent. The shower includes a storage niche and shower bench, along with rainfall and handheld showerheads, and a sandblasted glass panel. Next to the shower is an Amba towel warmer. The bathroom cabinetry by Koch and Company incorporates two vanity cabinets and a floor to ceiling linen cabinet, all in a Fairway door style in charcoal blue, accented by Alno hardware crystal knobs and a super white granite eased edge countertop. The vanity area also includes undermount sinks with chrome faucets, Granby sconces, and Luna programmable lit mirrors. This bathroom design is sure to inspire you when getting ready for the day or provide the ultimate space to relax at the end of the day!

We designed, prewired, installed, and programmed this 5 story brown stone home in Back Bay for whole house audio, lighting control, media room, TV locations, surround sound, Savant home automation, outdoor audio, motorized shades, networking and more. We worked in collaboration with ARC Design builder on this project.
This home was featured in the 2019 New England HOME Magazine.

The architecture of this mid-century ranch in Portland’s West Hills oozes modernism’s core values. We wanted to focus on areas of the home that didn’t maximize the architectural beauty. The Client—a family of three, with Lucy the Great Dane, wanted to improve what was existing and update the kitchen and Jack and Jill Bathrooms, add some cool storage solutions and generally revamp the house.
We totally reimagined the entry to provide a “wow” moment for all to enjoy whilst entering the property. A giant pivot door was used to replace the dated solid wood door and side light.
We designed and built new open cabinetry in the kitchen allowing for more light in what was a dark spot. The kitchen got a makeover by reconfiguring the key elements and new concrete flooring, new stove, hood, bar, counter top, and a new lighting plan.
Our work on the Humphrey House was featured in Dwell Magazine.

Isabelle Picarel
На фото: маленькая главная ванная комната в современном стиле с светлыми деревянными фасадами, душем в нише, белой плиткой, розовыми стенами, белым полом, душем с раздвижными дверями, плоскими фасадами и подвесной раковиной для на участке и в саду с
На фото: маленькая главная ванная комната в современном стиле с светлыми деревянными фасадами, душем в нише, белой плиткой, розовыми стенами, белым полом, душем с раздвижными дверями, плоскими фасадами и подвесной раковиной для на участке и в саду с
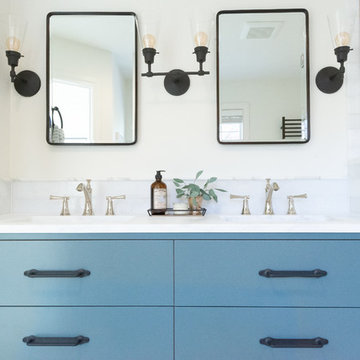
На фото: главная ванная комната среднего размера в классическом стиле с плоскими фасадами, синими фасадами, отдельно стоящей ванной, душем без бортиков, раздельным унитазом, белой плиткой, мраморной плиткой, белыми стенами, мраморным полом, врезной раковиной, мраморной столешницей, белым полом, душем с распашными дверями и белой столешницей с
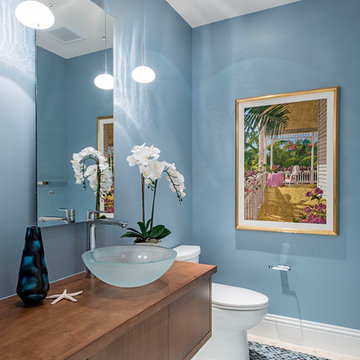
Свежая идея для дизайна: ванная комната в морском стиле с плоскими фасадами, фасадами цвета дерева среднего тона, раздельным унитазом, синими стенами, полом из мозаичной плитки, настольной раковиной, столешницей из дерева, синим полом и коричневой столешницей - отличное фото интерьера
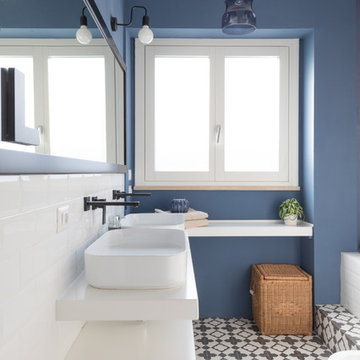
Stefano Corso
Идея дизайна: ванная комната в современном стиле с плоскими фасадами, белыми фасадами, биде, белой плиткой, плиткой кабанчик, синими стенами, настольной раковиной, разноцветным полом и белой столешницей
Идея дизайна: ванная комната в современном стиле с плоскими фасадами, белыми фасадами, биде, белой плиткой, плиткой кабанчик, синими стенами, настольной раковиной, разноцветным полом и белой столешницей
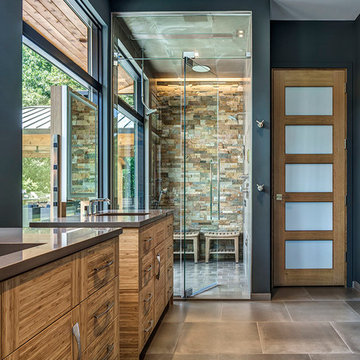
Justin Maconochie
На фото: главная ванная комната в современном стиле с светлыми деревянными фасадами, душем в нише, разноцветной плиткой, синими стенами, коричневым полом, душем с распашными дверями, коричневой столешницей и плоскими фасадами
На фото: главная ванная комната в современном стиле с светлыми деревянными фасадами, душем в нише, разноцветной плиткой, синими стенами, коричневым полом, душем с распашными дверями, коричневой столешницей и плоскими фасадами
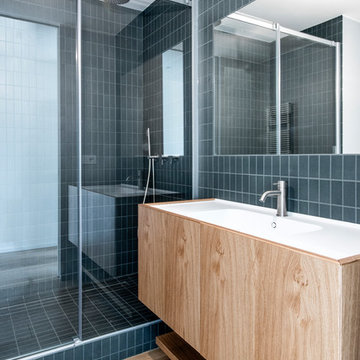
Bagno ospiti: rivestimento con piastrelle di Appiani, mobile lavabo in rovere e piano + lavabo in corian bianco; rubinetteria Quadro Design
Свежая идея для дизайна: ванная комната в стиле модернизм с фасадами цвета дерева среднего тона, паркетным полом среднего тона, белой столешницей и плоскими фасадами - отличное фото интерьера
Свежая идея для дизайна: ванная комната в стиле модернизм с фасадами цвета дерева среднего тона, паркетным полом среднего тона, белой столешницей и плоскими фасадами - отличное фото интерьера

A double vanity with oodles of storage and bench space.
Image: Nicole England
Стильный дизайн: большая главная ванная комната в современном стиле с белыми фасадами, отдельно стоящей ванной, открытым душем, инсталляцией, серой плиткой, мраморной плиткой, серыми стенами, полом из керамогранита, настольной раковиной, столешницей из искусственного камня, серым полом, открытым душем, белой столешницей и плоскими фасадами - последний тренд
Стильный дизайн: большая главная ванная комната в современном стиле с белыми фасадами, отдельно стоящей ванной, открытым душем, инсталляцией, серой плиткой, мраморной плиткой, серыми стенами, полом из керамогранита, настольной раковиной, столешницей из искусственного камня, серым полом, открытым душем, белой столешницей и плоскими фасадами - последний тренд
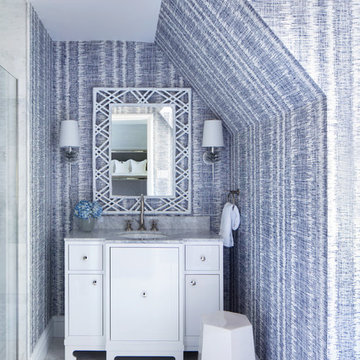
Идея дизайна: ванная комната в стиле неоклассика (современная классика) с белыми фасадами, разноцветными стенами, душевой кабиной, врезной раковиной, белым полом и плоскими фасадами

A poky upstairs layout becomes a spacious master suite, complete with a Japanese soaking tub to warm up in the long, wet months of the Pacific Northwest. The master bath now contains a central space for the vanity, a “wet room” with shower and an "ofuro" soaking tub, and a private toilet room.
Photos by Laurie Black

The clients for this small bathroom project are passionate art enthusiasts and asked the architects to create a space based on the work of one of their favorite abstract painters, Piet Mondrian. Mondrian was a Dutch artist associated with the De Stijl movement which reduced designs down to basic rectilinear forms and primary colors within a grid. Alloy used floor to ceiling recycled glass tiles to re-interpret Mondrian's compositions, using blocks of color in a white grid of tile to delineate space and the functions within the small room. A red block of color is recessed and becomes a niche, a blue block is a shower seat, a yellow rectangle connects shower fixtures with the drain.
The bathroom also has many aging-in-place design components which were a priority for the clients. There is a zero clearance entrance to the shower. We widened the doorway for greater accessibility and installed a pocket door to save space. ADA compliant grab bars were located to compliment the tile composition.
Andrea Hubbell Photography
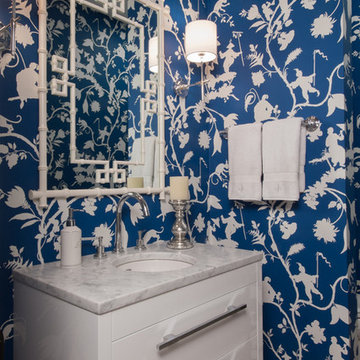
Photographed by Anne Matheis
wallcovering Stroheim
Пример оригинального дизайна: маленький туалет в стиле неоклассика (современная классика) с плоскими фасадами, белыми фасадами, синими стенами, паркетным полом среднего тона, врезной раковиной и мраморной столешницей для на участке и в саду
Пример оригинального дизайна: маленький туалет в стиле неоклассика (современная классика) с плоскими фасадами, белыми фасадами, синими стенами, паркетным полом среднего тона, врезной раковиной и мраморной столешницей для на участке и в саду

This is a custom floating, Walnut vanity. The blue tile back splash, and hanging lights complement the Walnut drawers, and give this bathroom a very modern look.
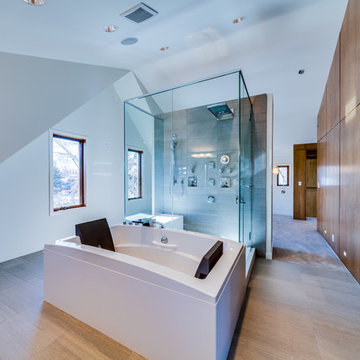
David Troyer
Источник вдохновения для домашнего уюта: большая главная ванная комната в стиле модернизм с настольной раковиной, плоскими фасадами, фасадами цвета дерева среднего тона, столешницей из искусственного кварца, отдельно стоящей ванной, двойным душем, серой плиткой, керамогранитной плиткой, белыми стенами, бежевым полом, полом из керамогранита и душем с распашными дверями
Источник вдохновения для домашнего уюта: большая главная ванная комната в стиле модернизм с настольной раковиной, плоскими фасадами, фасадами цвета дерева среднего тона, столешницей из искусственного кварца, отдельно стоящей ванной, двойным душем, серой плиткой, керамогранитной плиткой, белыми стенами, бежевым полом, полом из керамогранита и душем с распашными дверями
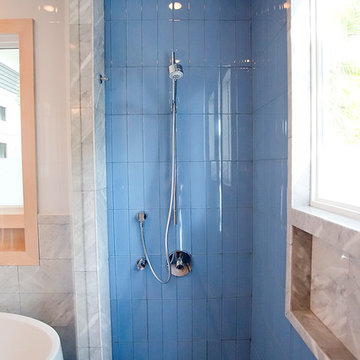
Photos by Simple Photography
Custom 6x12 Blue Glass Tile installed with a straight vertical pattern.
Свежая идея для дизайна: главная ванная комната среднего размера в современном стиле с настольной раковиной, плоскими фасадами, светлыми деревянными фасадами, столешницей из гранита, отдельно стоящей ванной, двойным душем, раздельным унитазом, белой плиткой, стеклянной плиткой, белыми стенами и мраморным полом - отличное фото интерьера
Свежая идея для дизайна: главная ванная комната среднего размера в современном стиле с настольной раковиной, плоскими фасадами, светлыми деревянными фасадами, столешницей из гранита, отдельно стоящей ванной, двойным душем, раздельным унитазом, белой плиткой, стеклянной плиткой, белыми стенами и мраморным полом - отличное фото интерьера

Master Ensuite bathroom
Interior Design: think design co.
Photography: David Sutherland
На фото: большая главная ванная комната в классическом стиле с врезной раковиной, черными фасадами, ванной на ножках, белой плиткой, белым полом, плоскими фасадами, угловым душем, серыми стенами, мраморным полом, мраморной столешницей и белой столешницей
На фото: большая главная ванная комната в классическом стиле с врезной раковиной, черными фасадами, ванной на ножках, белой плиткой, белым полом, плоскими фасадами, угловым душем, серыми стенами, мраморным полом, мраморной столешницей и белой столешницей
Синий санузел с плоскими фасадами – фото дизайна интерьера
2

