Синий санузел с мраморной столешницей – фото дизайна интерьера
Сортировать:
Бюджет
Сортировать:Популярное за сегодня
141 - 160 из 1 530 фото
1 из 3
Terry O'Rourke
На фото: главная ванная комната среднего размера в стиле неоклассика (современная классика) с фасадами в стиле шейкер, белыми фасадами, ванной в нише, душем над ванной, раздельным унитазом, белой плиткой, мраморной плиткой, серыми стенами, темным паркетным полом, врезной раковиной, мраморной столешницей, коричневым полом и шторкой для ванной
На фото: главная ванная комната среднего размера в стиле неоклассика (современная классика) с фасадами в стиле шейкер, белыми фасадами, ванной в нише, душем над ванной, раздельным унитазом, белой плиткой, мраморной плиткой, серыми стенами, темным паркетным полом, врезной раковиной, мраморной столешницей, коричневым полом и шторкой для ванной
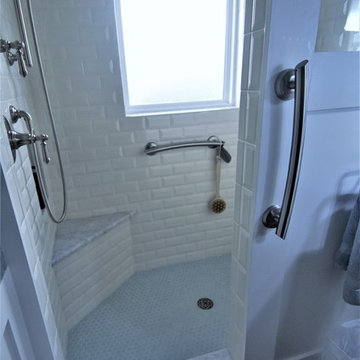
In preparation for aging in place, the homeowners chose to place grab bars at the entry and under the window with patterned glass. Valves for the fixed shower head (opposite the slider bar wall) control the temp before stepping in. Design: Laura Lerond. Photo: Dan Bawden.
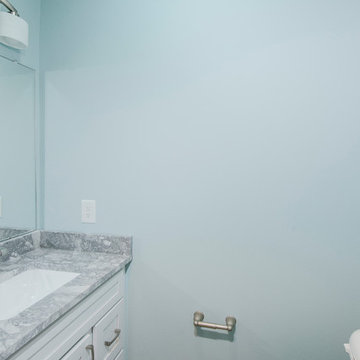
Источник вдохновения для домашнего уюта: ванная комната в стиле неоклассика (современная классика) с фасадами в стиле шейкер, белыми фасадами, накладной ванной, душем в нише, серой плиткой, белой плиткой, плиткой кабанчик, зелеными стенами, полом из керамогранита, врезной раковиной, мраморной столешницей, серым полом и душем с раздвижными дверями
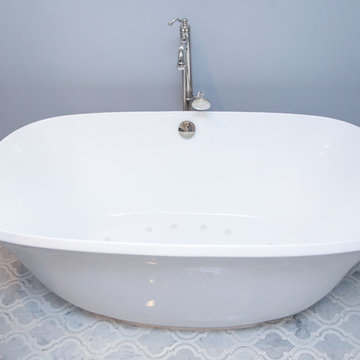
Свежая идея для дизайна: главная ванная комната среднего размера в стиле неоклассика (современная классика) с фасадами островного типа, черными фасадами, отдельно стоящей ванной, полом из мозаичной плитки, врезной раковиной, мраморной столешницей, душем в нише и серыми стенами - отличное фото интерьера
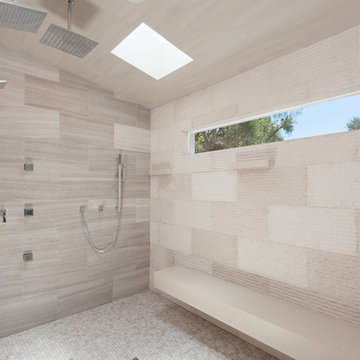
Jerri Kriegel
На фото: огромная ванная комната в стиле модернизм с монолитной раковиной, фасадами с утопленной филенкой, темными деревянными фасадами, мраморной столешницей, отдельно стоящей ванной, унитазом-моноблоком, разноцветной плиткой, плиткой мозаикой, разноцветными стенами и светлым паркетным полом с
На фото: огромная ванная комната в стиле модернизм с монолитной раковиной, фасадами с утопленной филенкой, темными деревянными фасадами, мраморной столешницей, отдельно стоящей ванной, унитазом-моноблоком, разноцветной плиткой, плиткой мозаикой, разноцветными стенами и светлым паркетным полом с
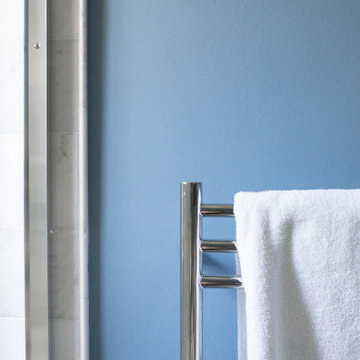
Traditional chrome primary bathroom in the heart of Towson. New calacatta marble with a black accent dot on the floors. Large marble tiles on the walls for a touch of a transitional design. Double bowl vanity to maximize the space. 40" towel warmer to keep the space toasty and a large 50" medicine cabinet to store every day needs.
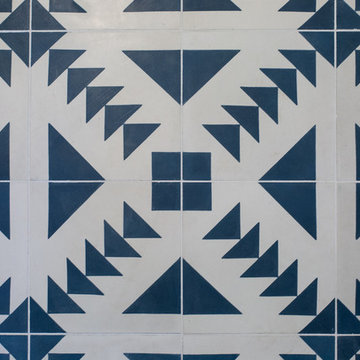
Marcell Puzsar
На фото: главная ванная комната среднего размера в стиле фьюжн с плоскими фасадами, белыми фасадами, душем в нише, унитазом-моноблоком, белой плиткой, керамической плиткой, белыми стенами, светлым паркетным полом, врезной раковиной, мраморной столешницей и душем с раздвижными дверями с
На фото: главная ванная комната среднего размера в стиле фьюжн с плоскими фасадами, белыми фасадами, душем в нише, унитазом-моноблоком, белой плиткой, керамической плиткой, белыми стенами, светлым паркетным полом, врезной раковиной, мраморной столешницей и душем с раздвижными дверями с
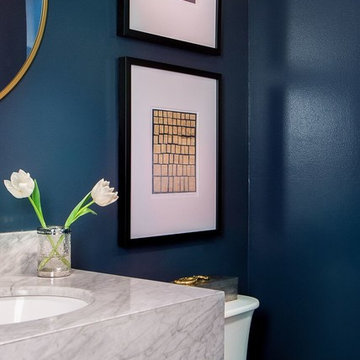
RM Studio Corp
На фото: туалет в современном стиле с раздельным унитазом, разноцветной плиткой, плиткой мозаикой, синими стенами, врезной раковиной и мраморной столешницей
На фото: туалет в современном стиле с раздельным унитазом, разноцветной плиткой, плиткой мозаикой, синими стенами, врезной раковиной и мраморной столешницей
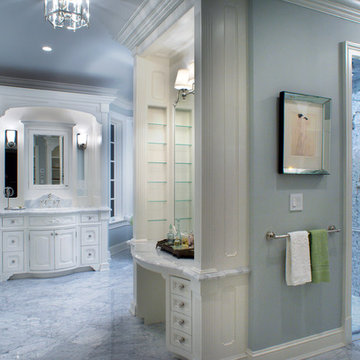
Свежая идея для дизайна: большая главная ванная комната в классическом стиле с фасадами с утопленной филенкой, белыми фасадами, отдельно стоящей ванной, душем в нише, синей плиткой, плиткой мозаикой, синими стенами, мраморным полом, врезной раковиной и мраморной столешницей - отличное фото интерьера
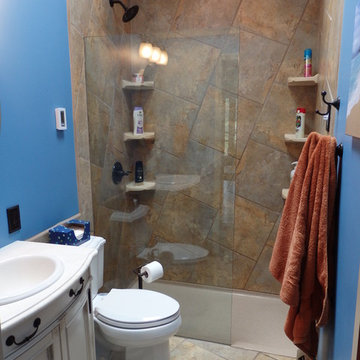
Пример оригинального дизайна: маленькая главная ванная комната в морском стиле с фасадами с утопленной филенкой, белыми фасадами, душем в нише, раздельным унитазом, разноцветной плиткой, керамической плиткой, синими стенами, полом из керамической плитки, накладной раковиной и мраморной столешницей для на участке и в саду
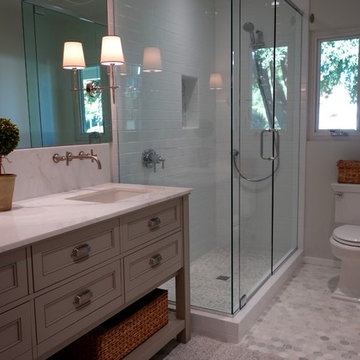
На фото: ванная комната в стиле неоклассика (современная классика) с серыми фасадами, угловым душем, унитазом-моноблоком, белой плиткой, каменной плиткой, серыми стенами, мраморным полом, душевой кабиной, врезной раковиной, мраморной столешницей и фасадами с утопленной филенкой
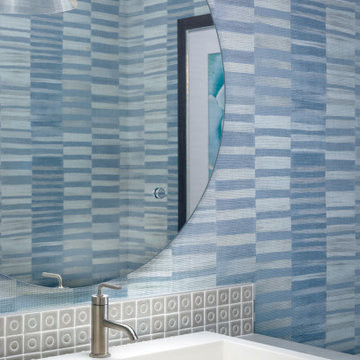
Свежая идея для дизайна: туалет среднего размера в современном стиле с черными фасадами, синими стенами, накладной раковиной, мраморной столешницей и белой столешницей - отличное фото интерьера
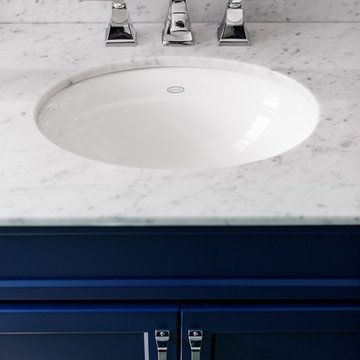
Luxury Bathroom featuring Benjamin Moore Navy Blue Vanity, Carrara Marble, and gorgeous Emerson Wood tile flooring. Spacious shower fearing frameless glass door design, stunning tile accents and universal design features like Spectra Slide bar Mount Hand Shower.
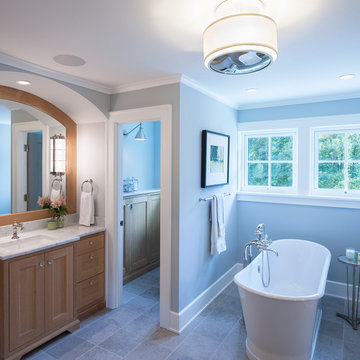
Nestled in the countryside and designed to accommodate a multi-generational family, this custom compound boasts a nearly 5,000 square foot main residence, an infinity pool with luscious landscaping, a guest and pool house as well as a pole barn. The spacious, yet cozy flow of the main residence fits perfectly with the farmhouse style exterior. The gourmet kitchen with separate bakery kitchen offers built-in banquette seating for casual dining and is open to a cozy dining room for more formal meals enjoyed in front of the wood-burning fireplace. Completing the main level is a library, mudroom and living room with rustic accents throughout. The upper level features a grand master suite, a guest bedroom with dressing room, a laundry room as well as a sizable home office. The lower level has a fireside sitting room that opens to the media and exercise rooms by custom-built sliding barn doors. The quaint guest house has a living room, dining room and full kitchen, plus an upper level with two bedrooms and a full bath, as well as a wrap-around porch overlooking the infinity edge pool and picturesque landscaping of the estate.
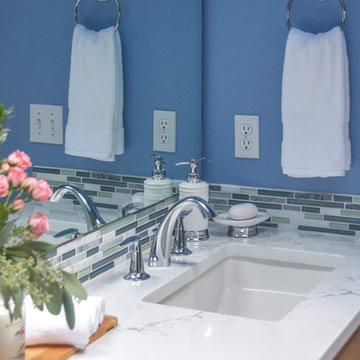
Пример оригинального дизайна: большая главная ванная комната в современном стиле с фасадами с утопленной филенкой, светлыми деревянными фасадами, угловой ванной, душем в нише, унитазом-моноблоком, белой плиткой, керамогранитной плиткой, синими стенами, паркетным полом среднего тона, врезной раковиной и мраморной столешницей
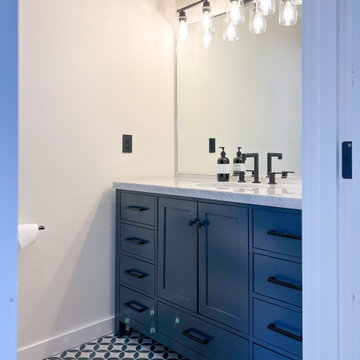
The primary bathroom was completely remodeled, but the footprint stayed the same. It consists of a new vanity with marble countertops, new lighting, new glass shower door, new tile bathroom (with inset), and new heated tile flooring.
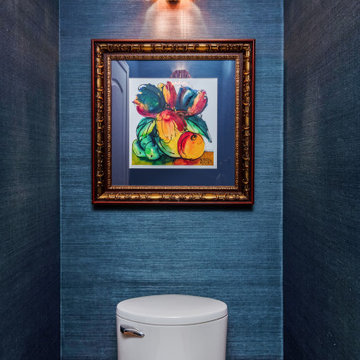
Свежая идея для дизайна: маленькая ванная комната в классическом стиле с душевой кабиной, встроенной тумбой, фасадами в стиле шейкер, белыми фасадами, унитазом-моноблоком, мраморной столешницей, черной столешницей, тумбой под одну раковину, обоями на стенах, синими стенами и настольной раковиной для на участке и в саду - отличное фото интерьера
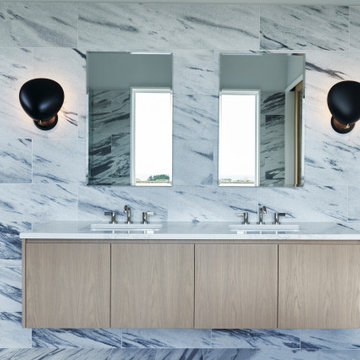
Atelier 211 is an ocean view, modern A-Frame beach residence nestled within Atlantic Beach and Amagansett Lanes. Custom-fit, 4,150 square foot, six bedroom, and six and a half bath residence in Amagansett; Atelier 211 is carefully considered with a fully furnished elective. The residence features a custom designed chef’s kitchen, serene wellness spa featuring a separate sauna and steam room. The lounge and deck overlook a heated saline pool surrounded by tiered grass patios and ocean views.
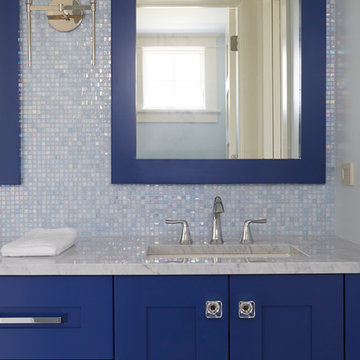
**Project Overview**
This new custom home is filled with personality and individual touches that make it true to the owners' vision. When creating the guest bath, they wanted to do something truly unique and a little bit whimsical. The result is a custom-designed furniture piece vanity in a custom royal blue finish, as well as matching mirror frames.
**What Makes This Project Unique?**
The clients had an image in their minds and were determined to find a place for it in their new custom home. Their love of bold blue and this unique style led to the creation of this one-of-a-kind piece. The room is bathed in natural light, and the use of light colors in the tile to complement the brilliant blue, help ensure that the space remains light, airy and welcoming.
**Design Challenges**
Because this furniture piece doesn't start with a standard vanity, our biggest challenge was simply determining what pieces we could draw upon from a semi-custom custom cabinet line.
Photo by MIke Kaskel
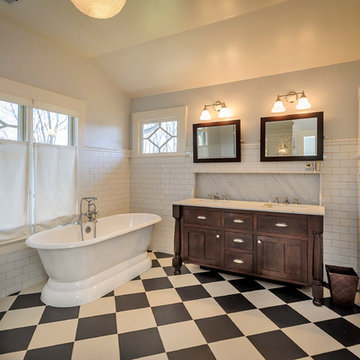
Dennis Mayer, Photography
Пример оригинального дизайна: большая главная ванная комната в стиле кантри с врезной раковиной, темными деревянными фасадами, отдельно стоящей ванной, угловым душем, белой плиткой, плиткой кабанчик, серыми стенами, мраморной столешницей, разноцветным полом и фасадами в стиле шейкер
Пример оригинального дизайна: большая главная ванная комната в стиле кантри с врезной раковиной, темными деревянными фасадами, отдельно стоящей ванной, угловым душем, белой плиткой, плиткой кабанчик, серыми стенами, мраморной столешницей, разноцветным полом и фасадами в стиле шейкер
Синий санузел с мраморной столешницей – фото дизайна интерьера
8

