Синий санузел с мраморной столешницей – фото дизайна интерьера
Сортировать:
Бюджет
Сортировать:Популярное за сегодня
41 - 60 из 1 533 фото
1 из 3

Master bathroom with wetroom
На фото: большая главная ванная комната в классическом стиле с светлыми деревянными фасадами, отдельно стоящей ванной, душевой комнатой, мраморной столешницей, тумбой под две раковины, встроенной тумбой, полом из мозаичной плитки, серым полом, нишей и сиденьем для душа
На фото: большая главная ванная комната в классическом стиле с светлыми деревянными фасадами, отдельно стоящей ванной, душевой комнатой, мраморной столешницей, тумбой под две раковины, встроенной тумбой, полом из мозаичной плитки, серым полом, нишей и сиденьем для душа

Источник вдохновения для домашнего уюта: большая главная ванная комната в стиле кантри с темными деревянными фасадами, отдельно стоящей ванной, белыми стенами, паркетным полом среднего тона, врезной раковиной, мраморной столешницей, коричневым полом, белой столешницей и фасадами с утопленной филенкой
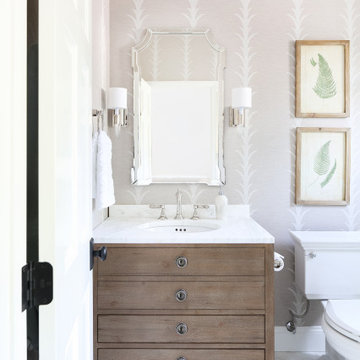
На фото: ванная комната в стиле неоклассика (современная классика) с мраморной плиткой, бежевыми стенами, мраморным полом, душевой кабиной, мраморной столешницей, фасадами цвета дерева среднего тона, врезной раковиной, белым полом, белой столешницей и плоскими фасадами с
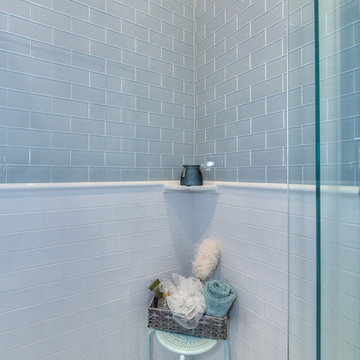
Свежая идея для дизайна: ванная комната среднего размера в стиле неоклассика (современная классика) с стеклянной плиткой и мраморной столешницей - отличное фото интерьера
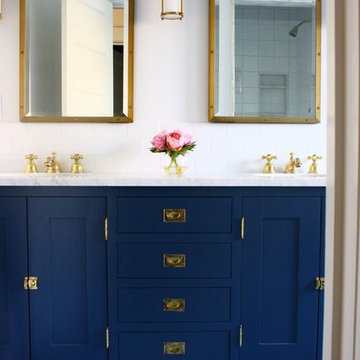
Handmade starburst tiles from Morocco are paired with an antique campaign-style double vanity and flashes of warm brass on the nautical flushmounts, riveted medicine cabinets and restored cross-handle faucets.

Dean Matthews
Пример оригинального дизайна: огромная ванная комната в стиле неоклассика (современная классика) с серыми фасадами, душем без бортиков, синей плиткой, керамической плиткой, синими стенами, полом из керамической плитки, душевой кабиной, врезной раковиной, мраморной столешницей и плоскими фасадами
Пример оригинального дизайна: огромная ванная комната в стиле неоклассика (современная классика) с серыми фасадами, душем без бортиков, синей плиткой, керамической плиткой, синими стенами, полом из керамической плитки, душевой кабиной, врезной раковиной, мраморной столешницей и плоскими фасадами
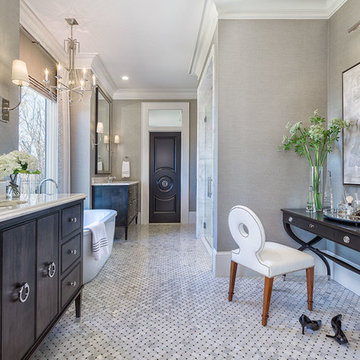
Interior Design: Fowler Interiors
Photography: Inspiro 8 Studios
Свежая идея для дизайна: большая главная ванная комната в классическом стиле с темными деревянными фасадами, отдельно стоящей ванной, серой плиткой, плиткой мозаикой, серыми стенами, мраморным полом, врезной раковиной, мраморной столешницей и фасадами с декоративным кантом - отличное фото интерьера
Свежая идея для дизайна: большая главная ванная комната в классическом стиле с темными деревянными фасадами, отдельно стоящей ванной, серой плиткой, плиткой мозаикой, серыми стенами, мраморным полом, врезной раковиной, мраморной столешницей и фасадами с декоративным кантом - отличное фото интерьера

The clients for this small bathroom project are passionate art enthusiasts and asked the architects to create a space based on the work of one of their favorite abstract painters, Piet Mondrian. Mondrian was a Dutch artist associated with the De Stijl movement which reduced designs down to basic rectilinear forms and primary colors within a grid. Alloy used floor to ceiling recycled glass tiles to re-interpret Mondrian's compositions, using blocks of color in a white grid of tile to delineate space and the functions within the small room. A red block of color is recessed and becomes a niche, a blue block is a shower seat, a yellow rectangle connects shower fixtures with the drain.
The bathroom also has many aging-in-place design components which were a priority for the clients. There is a zero clearance entrance to the shower. We widened the doorway for greater accessibility and installed a pocket door to save space. ADA compliant grab bars were located to compliment the tile composition.
Andrea Hubbell Photography

Frosted pocket doors seductively invite you into this master bath retreat. Marble flooring meticulously cut into a herringbone pattern draws your eye to the stunning Victoria and Albert soaking tub. The window shades filter the natural light to produce a romantic quality to this spa-like oasis.
Toulouse Victoria & Albert Tub
Ann Sacks Tile (walls are White Thassos, floor is Asher Grey and shower floor is White Thassos/Celeste Blue Basket weave)
JADO Floor mounted tub fill in polished chrome
Paint is Sherwin Williams "Waterscape" #SW6470
Matthew Harrer Photography
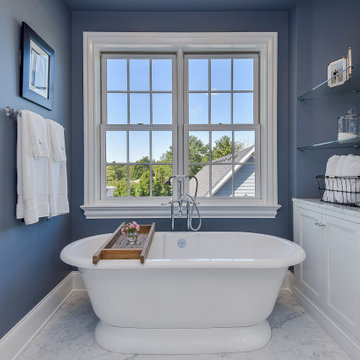
Master bath with a freestanding tub overlooking the rear of the yard. A tower cabinet separates the dual vanities .
На фото: главная ванная комната среднего размера в стиле неоклассика (современная классика) с фасадами с декоративным кантом, белыми фасадами, отдельно стоящей ванной, раздельным унитазом, синей плиткой, синими стенами, мраморным полом, врезной раковиной, мраморной столешницей, серым полом, серой столешницей, тумбой под две раковины и встроенной тумбой с
На фото: главная ванная комната среднего размера в стиле неоклассика (современная классика) с фасадами с декоративным кантом, белыми фасадами, отдельно стоящей ванной, раздельным унитазом, синей плиткой, синими стенами, мраморным полом, врезной раковиной, мраморной столешницей, серым полом, серой столешницей, тумбой под две раковины и встроенной тумбой с
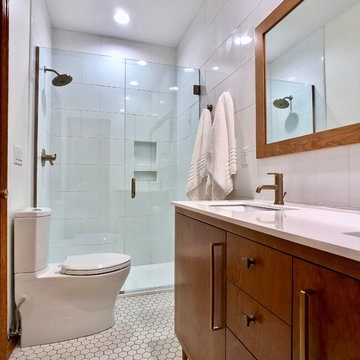
Стильный дизайн: ванная комната среднего размера в стиле ретро с плоскими фасадами, фасадами цвета дерева среднего тона, душем в нише, раздельным унитазом, белой плиткой, керамической плиткой, бежевыми стенами, полом из керамогранита, врезной раковиной, мраморной столешницей, белым полом, душем с распашными дверями, белой столешницей и душевой кабиной - последний тренд
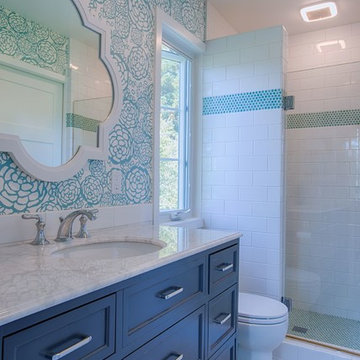
Источник вдохновения для домашнего уюта: главная ванная комната среднего размера в стиле кантри с фасадами с утопленной филенкой, синими фасадами, душем в нише, раздельным унитазом, синей плиткой, белой плиткой, плиткой кабанчик, синими стенами, мраморным полом, врезной раковиной, мраморной столешницей, белым полом, душем с распашными дверями и белой столешницей
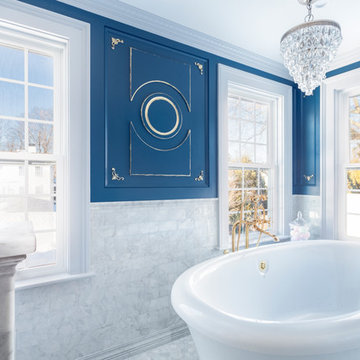
The jetted tub is a haven for relaxation. A faux chandelier is lit by recessed lights and provides an elegant ambiance to the space.
Photo credit: Perko Photography

These clients needed a first-floor shower for their medically-compromised children, so extended the existing powder room into the adjacent mudroom to gain space for the shower. The 3/4 bath is fully accessible, and easy to clean - with a roll-in shower, wall-mounted toilet, and fully tiled floor, chair-rail and shower. The gray wall paint above the white subway tile is both contemporary and calming. Multiple shower heads and wands in the 3'x6' shower provided ample access for assisting their children in the shower. The white furniture-style vanity can be seen from the kitchen area, and ties in with the design style of the rest of the home. The bath is both beautiful and functional. We were honored and blessed to work on this project for our dear friends.
Please see NoahsHope.com for additional information about this wonderful family.
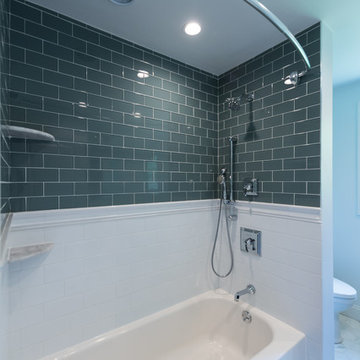
Стильный дизайн: главная ванная комната среднего размера в стиле модернизм с фасадами с утопленной филенкой, черными фасадами, ванной в нише, душем над ванной, серой плиткой, плиткой кабанчик, мраморной столешницей, шторкой для ванной, белыми стенами, мраморным полом, врезной раковиной и белым полом - последний тренд
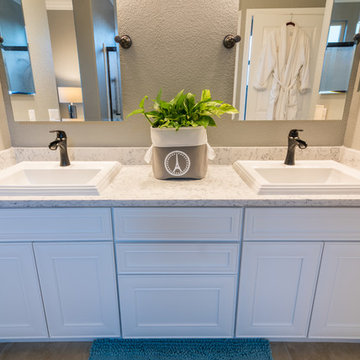
This remodel started with a blank slate! It was a new home with no personality at all. Straight beige throughout. The goal was to to add some style and upscale the look which we did new cabinets, fixtures, sinks, color, and a totally custom shower stall.
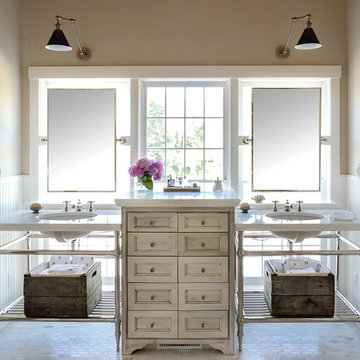
Carolyn Bates
Пример оригинального дизайна: большая главная ванная комната в стиле шебби-шик с бежевыми стенами, полом из мозаичной плитки, врезной раковиной, мраморной столешницей, бежевыми фасадами, зеркалом с подсветкой и фасадами с утопленной филенкой
Пример оригинального дизайна: большая главная ванная комната в стиле шебби-шик с бежевыми стенами, полом из мозаичной плитки, врезной раковиной, мраморной столешницей, бежевыми фасадами, зеркалом с подсветкой и фасадами с утопленной филенкой
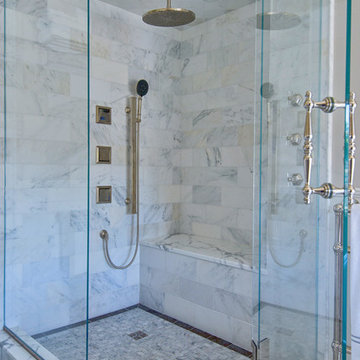
Nina Pomeroy
Свежая идея для дизайна: главная ванная комната в классическом стиле с фасадами с выступающей филенкой, серыми фасадами, отдельно стоящей ванной, угловым душем, раздельным унитазом, бежевой плиткой, серой плиткой, белой плиткой, каменной плиткой, бежевыми стенами, мраморным полом, врезной раковиной и мраморной столешницей - отличное фото интерьера
Свежая идея для дизайна: главная ванная комната в классическом стиле с фасадами с выступающей филенкой, серыми фасадами, отдельно стоящей ванной, угловым душем, раздельным унитазом, бежевой плиткой, серой плиткой, белой плиткой, каменной плиткой, бежевыми стенами, мраморным полом, врезной раковиной и мраморной столешницей - отличное фото интерьера
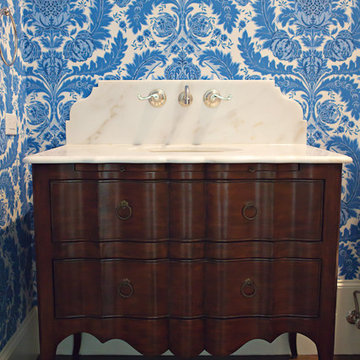
Пример оригинального дизайна: туалет среднего размера в классическом стиле с фасадами островного типа, темными деревянными фасадами, раздельным унитазом, разноцветными стенами, темным паркетным полом, врезной раковиной, мраморной столешницей, коричневым полом и белой столешницей
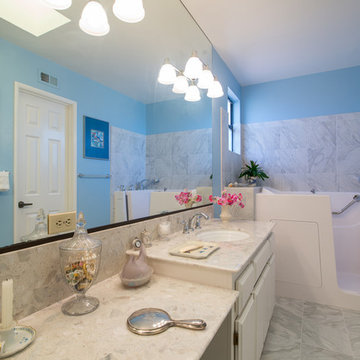
this Rancho Bernardo master suite remodel we recently finished! This incredible master suite features Brantford faucets with "Bianco" Piedrafina countertop and backsplash. The existing cabinets were refinished in a marshmallow cream color to go with the light blue walls. The highlight feature is the Hydrosystems Lifestyle white walk-in tub! We can design functional bathrooms to meet our clients needs! In addition to the master suite remodel, we also remodeled our clients additional bathroom! The second bathroom also features the Brantford faucets with "Bianco" Piedrafina countertop and backsplash. Also, the existing cabinets were refinished in the marshmallow cream color. The shower features a Swan Veritek white shower pan with a clear glass bypass. Morever, the shower has a tile niche with a glass shelf and a reinforced wall for a Elite grab bar. Photos by Scott Basile
Синий санузел с мраморной столешницей – фото дизайна интерьера
3

