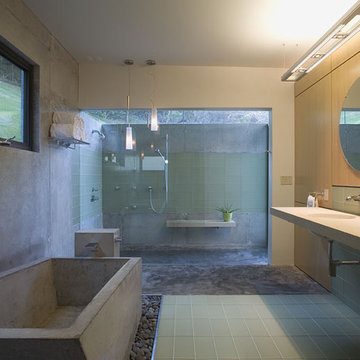Синий санузел с любой отделкой стен – фото дизайна интерьера
Сортировать:
Бюджет
Сортировать:Популярное за сегодня
161 - 180 из 585 фото
1 из 3
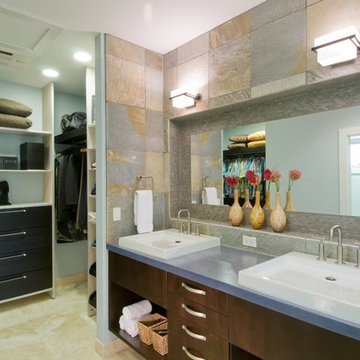
На фото: ванная комната в современном стиле с настольной раковиной с
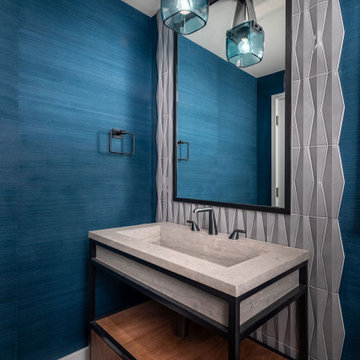
Стильный дизайн: ванная комната среднего размера в современном стиле с открытыми фасадами, коричневыми фасадами, синей плиткой, плиткой мозаикой, синими стенами, паркетным полом среднего тона, монолитной раковиной, столешницей из известняка, коричневым полом, бежевой столешницей, тумбой под одну раковину, напольной тумбой и обоями на стенах - последний тренд

Uniquely situated on a double lot high above the river, this home stands proudly amongst the wooded backdrop. The homeowner's decision for the two-toned siding with dark stained cedar beams fits well with the natural setting. Tour this 2,000 sq ft open plan home with unique spaces above the garage and in the daylight basement.

Large master bath with freestanding custom vanity cabinet designed to look like a piece of furniture
Свежая идея для дизайна: большой главный совмещенный санузел в стиле неоклассика (современная классика) с фасадами цвета дерева среднего тона, полновстраиваемой ванной, душем в нише, унитазом-моноблоком, белой плиткой, плиткой кабанчик, белыми стенами, полом из керамогранита, врезной раковиной, мраморной столешницей, серым полом, душем с распашными дверями, серой столешницей, тумбой под две раковины, напольной тумбой, стенами из вагонки и фасадами в стиле шейкер - отличное фото интерьера
Свежая идея для дизайна: большой главный совмещенный санузел в стиле неоклассика (современная классика) с фасадами цвета дерева среднего тона, полновстраиваемой ванной, душем в нише, унитазом-моноблоком, белой плиткой, плиткой кабанчик, белыми стенами, полом из керамогранита, врезной раковиной, мраморной столешницей, серым полом, душем с распашными дверями, серой столешницей, тумбой под две раковины, напольной тумбой, стенами из вагонки и фасадами в стиле шейкер - отличное фото интерьера

На фото: большая главная ванная комната, совмещенная с туалетом в современном стиле с фасадами разных видов, серыми фасадами, отдельно стоящей ванной, душем без бортиков, белой плиткой, мраморной плиткой, серыми стенами, мраморным полом, врезной раковиной, столешницей из кварцита, белым полом, душем с распашными дверями, белой столешницей, сиденьем для душа, тумбой под две раковины, любым потолком и любой отделкой стен с
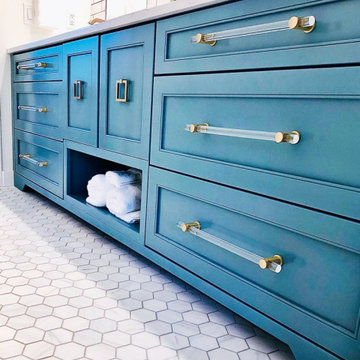
Свежая идея для дизайна: главная, серо-белая ванная комната среднего размера в современном стиле с фасадами с декоративным кантом, синими фасадами, накладной ванной, душем над ванной, унитазом-моноблоком, белой плиткой, плиткой кабанчик, врезной раковиной, столешницей из искусственного кварца, белой столешницей, тумбой под две раковины, встроенной тумбой, белыми стенами, мраморным полом, серым полом, открытым душем и нишей - отличное фото интерьера

Master Ensuite
Идея дизайна: большая главная ванная комната, совмещенная с туалетом в современном стиле с плоскими фасадами, черными фасадами, отдельно стоящей ванной, черно-белой плиткой, плиткой из листового камня, белыми стенами, настольной раковиной, серым полом, тумбой под две раковины, открытым душем, полом из керамогранита, столешницей из искусственного камня, открытым душем, серой столешницей, любым потолком и любой отделкой стен
Идея дизайна: большая главная ванная комната, совмещенная с туалетом в современном стиле с плоскими фасадами, черными фасадами, отдельно стоящей ванной, черно-белой плиткой, плиткой из листового камня, белыми стенами, настольной раковиной, серым полом, тумбой под две раковины, открытым душем, полом из керамогранита, столешницей из искусственного камня, открытым душем, серой столешницей, любым потолком и любой отделкой стен

Mater bathroom complete high-end renovation by Americcan Home Improvement, Inc.
На фото: большая главная ванная комната в стиле модернизм с фасадами с выступающей филенкой, светлыми деревянными фасадами, отдельно стоящей ванной, угловым душем, белой плиткой, плиткой под дерево, белыми стенами, мраморным полом, монолитной раковиной, мраморной столешницей, черным полом, душем с распашными дверями, черной столешницей, сиденьем для душа, тумбой под две раковины, встроенной тумбой, многоуровневым потолком и деревянными стенами с
На фото: большая главная ванная комната в стиле модернизм с фасадами с выступающей филенкой, светлыми деревянными фасадами, отдельно стоящей ванной, угловым душем, белой плиткой, плиткой под дерево, белыми стенами, мраморным полом, монолитной раковиной, мраморной столешницей, черным полом, душем с распашными дверями, черной столешницей, сиденьем для душа, тумбой под две раковины, встроенной тумбой, многоуровневым потолком и деревянными стенами с
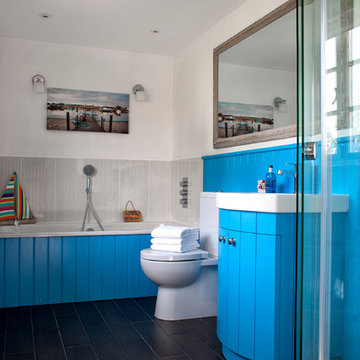
Holiday Home - Family Bathroom
Свежая идея для дизайна: ванная комната: освещение в морском стиле с синими фасадами, накладной ванной, угловым душем, раздельным унитазом, серой плиткой, белыми стенами, консольной раковиной и плоскими фасадами - отличное фото интерьера
Свежая идея для дизайна: ванная комната: освещение в морском стиле с синими фасадами, накладной ванной, угловым душем, раздельным унитазом, серой плиткой, белыми стенами, консольной раковиной и плоскими фасадами - отличное фото интерьера
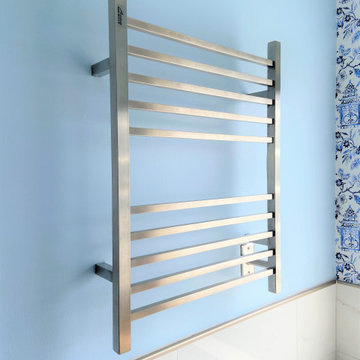
Designs by Ebony: The Day Spa
Пример оригинального дизайна: главный совмещенный санузел среднего размера в морском стиле с фасадами в стиле шейкер, коричневыми фасадами, отдельно стоящей ванной, душем в нише, биде, белой плиткой, керамогранитной плиткой, синими стенами, полом из мозаичной плитки, врезной раковиной, столешницей из искусственного кварца, белым полом, душем с распашными дверями, белой столешницей, тумбой под одну раковину, встроенной тумбой и обоями на стенах
Пример оригинального дизайна: главный совмещенный санузел среднего размера в морском стиле с фасадами в стиле шейкер, коричневыми фасадами, отдельно стоящей ванной, душем в нише, биде, белой плиткой, керамогранитной плиткой, синими стенами, полом из мозаичной плитки, врезной раковиной, столешницей из искусственного кварца, белым полом, душем с распашными дверями, белой столешницей, тумбой под одну раковину, встроенной тумбой и обоями на стенах

Свежая идея для дизайна: маленькая ванная комната со стиральной машиной в современном стиле с душем в нише, зеленой плиткой, керамогранитной плиткой, зелеными стенами, полом из керамогранита, душевой кабиной, столешницей из дерева, бежевым полом, душем с распашными дверями, коричневой столешницей, тумбой под одну раковину, подвесной тумбой, балками на потолке, обоями на стенах, темными деревянными фасадами и настольной раковиной для на участке и в саду - отличное фото интерьера
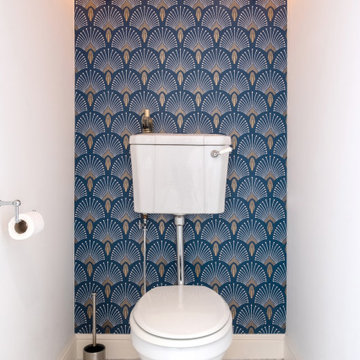
Dans ce grand appartement de 105 m2, les fonctions étaient mal réparties. Notre intervention a permis de recréer l’ensemble des espaces, avec une entrée qui distribue l’ensemble des pièces de l’appartement. Dans la continuité de l’entrée, nous avons placé un WC invité ainsi que la salle de bain comprenant une buanderie, une double douche et un WC plus intime. Nous souhaitions accentuer la lumière naturelle grâce à une palette de blanc. Le marbre et les cabochons noirs amènent du contraste à l’ensemble.
L’ancienne cuisine a été déplacée dans le séjour afin qu’elle soit de nouveau au centre de la vie de famille, laissant place à un grand bureau, bibliothèque. Le double séjour a été transformé pour en faire une seule pièce composée d’un séjour et d’une cuisine. La table à manger se trouvant entre la cuisine et le séjour.
La nouvelle chambre parentale a été rétrécie au profit du dressing parental. La tête de lit a été dessinée d’un vert foret pour contraster avec le lit et jouir de ses ondes. Le parquet en chêne massif bâton rompu existant a été restauré tout en gardant certaines cicatrices qui apporte caractère et chaleur à l’appartement. Dans la salle de bain, la céramique traditionnelle dialogue avec du marbre de Carare C au sol pour une ambiance à la fois douce et lumineuse.
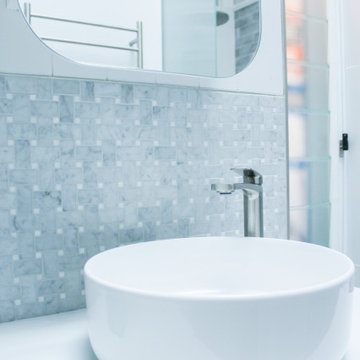
fluted shower screen, grey subway feature tile, Marble vanity, heated flooring, curved shower screen, rounded mirror cabinet otb bathrooms. Small bathroom renovations perth
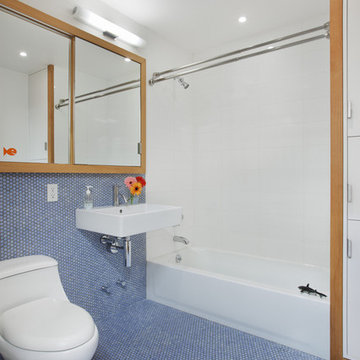
A cookie cutter developer three bedroom duplex was transformed into a four bedroom family friendly home complete with fine details and custom millwork. A home office, artist studio and even a full laundry room were added through a better use of space. Additionally, transoms were added to improve light and air circulation.
Instead of providing separate bedrooms for the two young children, we designed a single large bedroom with a sliding wall of Douglas fir. Half of the space can be configured as a playroom, with the children sleeping on the other side. The playroom can also function as a guest room.
Photo by Ofer Wolberger
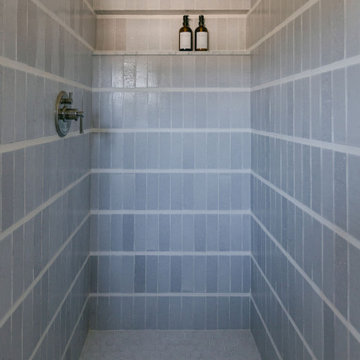
Glazed Thin Brick in Elk leads off on the shower walls, with sheeted 2” mosaic Hexagons in Daisy decorating the shower floor. Stepping out, grab a towel and take in handpainted Summit Tiles in White Motif that cap off this masterful bath.
DESIGN
Taylor and Taylor
PHOTOS
Tiffany G Studio
INSTALLER
Two Red Bowls
TILE SHOWN
Summit in White motif, 2" Sheeted Mosaic in Daisy, Thin Brick in Elk

The kids bath has a generous window to allow views of the large street lot below.
Свежая идея для дизайна: ванная комната среднего размера в стиле кантри с фасадами в стиле шейкер, светлыми деревянными фасадами, белыми стенами, полом из мозаичной плитки, мраморной столешницей, черным полом, белой столешницей, тумбой под две раковины, стенами из вагонки и встроенной тумбой - отличное фото интерьера
Свежая идея для дизайна: ванная комната среднего размера в стиле кантри с фасадами в стиле шейкер, светлыми деревянными фасадами, белыми стенами, полом из мозаичной плитки, мраморной столешницей, черным полом, белой столешницей, тумбой под две раковины, стенами из вагонки и встроенной тумбой - отличное фото интерьера
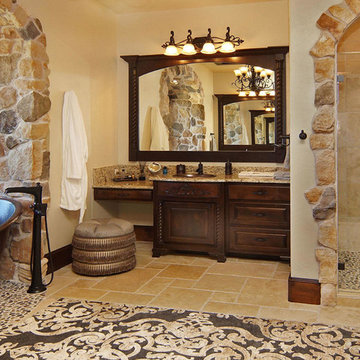
Beautiful master bathroom overlooking Possum Kingdom Lake.
На фото: большая главная ванная комната в средиземноморском стиле с темными деревянными фасадами, отдельно стоящей ванной, душем в нише, каменной плиткой, бежевыми стенами, полом из керамической плитки, столешницей из гранита, разноцветной плиткой, накладной раковиной, зеркалом с подсветкой и фасадами с выступающей филенкой с
На фото: большая главная ванная комната в средиземноморском стиле с темными деревянными фасадами, отдельно стоящей ванной, душем в нише, каменной плиткой, бежевыми стенами, полом из керамической плитки, столешницей из гранита, разноцветной плиткой, накладной раковиной, зеркалом с подсветкой и фасадами с выступающей филенкой с
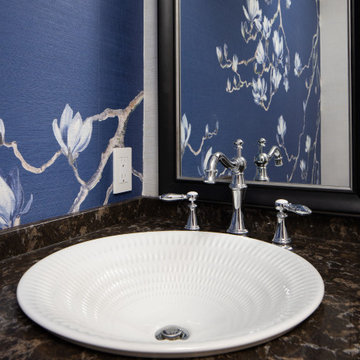
Closeup of beautiful textured vessel sink with widespread faucet in a brown, gold and off-white quartz countertop.
Classic toile (a printed design depicting a scene) was inspiration for the large print blue floral wallpaper that is thoughtfully placed for impact when the powder room door is open to the hallway.

These clients needed a first-floor shower for their medically-compromised children, so extended the existing powder room into the adjacent mudroom to gain space for the shower. The 3/4 bath is fully accessible, and easy to clean - with a roll-in shower, wall-mounted toilet, and fully tiled floor, chair-rail and shower. The gray wall paint above the white subway tile is both contemporary and calming. Multiple shower heads and wands in the 3'x6' shower provided ample access for assisting their children in the shower. The white furniture-style vanity can be seen from the kitchen area, and ties in with the design style of the rest of the home. The bath is both beautiful and functional. We were honored and blessed to work on this project for our dear friends.
Please see NoahsHope.com for additional information about this wonderful family.
Синий санузел с любой отделкой стен – фото дизайна интерьера
9


