Синий санузел с любой отделкой стен – фото дизайна интерьера
Сортировать:
Бюджет
Сортировать:Популярное за сегодня
81 - 100 из 585 фото
1 из 3
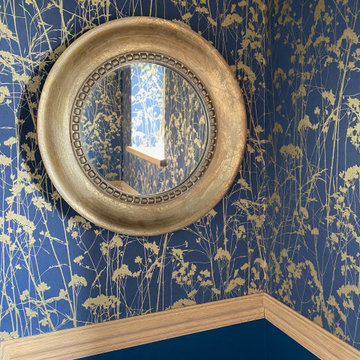
The toilet is tiny, but cosy. We wanted to make it stand out by putting some elaborate wallpaper on, with washable paint underneath. A brass old mirror, connects the old and new.

The real show-stopper in this half-bath is the smooth and stunning hexagonal tile to hardwood floor transition. This ultra-modern look allows the open concept half bath to blend seamlessly into the master suite while providing a fun, bold contrast. Tile is from Nemo Tile’s Gramercy collection. The overall effect is truly eye-catching!
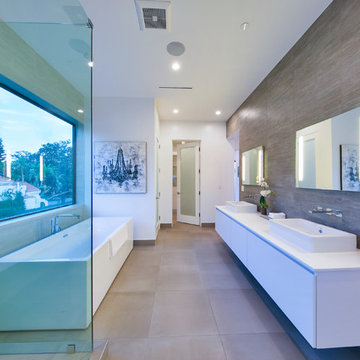
Идея дизайна: главная ванная комната среднего размера в стиле модернизм с плоскими фасадами, белыми фасадами, отдельно стоящей ванной, угловым душем, белыми стенами, полом из керамической плитки, настольной раковиной, столешницей из искусственного камня, бежевым полом, душем с распашными дверями, белой столешницей, тумбой под две раковины, подвесной тумбой и обоями на стенах
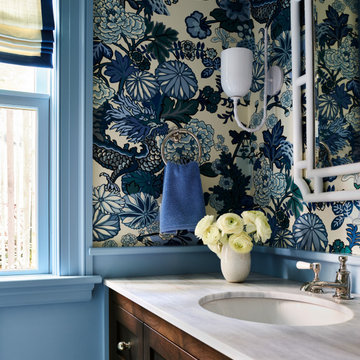
Источник вдохновения для домашнего уюта: туалет в стиле неоклассика (современная классика) с разноцветными стенами и обоями на стенах
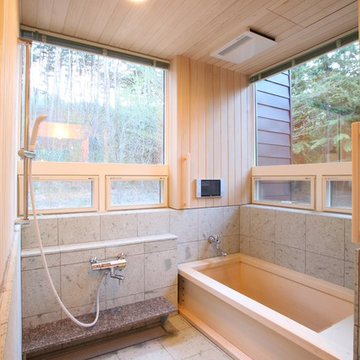
Пример оригинального дизайна: ванная комната в восточном стиле с японской ванной, душевой комнатой, бежевыми стенами, серым полом, окном и деревянными стенами
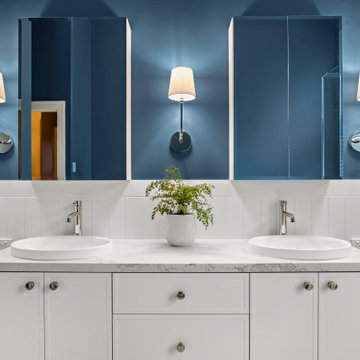
Mirrored wall cabinets with bevelled edge mirrors gives a luxurious touch to the wall cabinets. Or clients choice of wall sconces provides balance and subdued lighting to the the mirrored cabinets and double basin vanity.

Стильный дизайн: огромная главная ванная комната в стиле неоклассика (современная классика) с ванной на ножках, угловым душем, мраморной плиткой, мраморным полом, мраморной столешницей, открытым душем, фасадами с утопленной филенкой, черными фасадами, белыми стенами, белым полом и белой столешницей - последний тренд
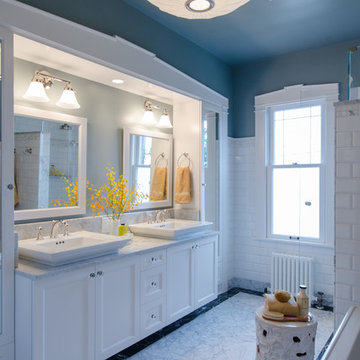
Jeff Beck Photography
Идея дизайна: большая главная ванная комната в классическом стиле с белой плиткой, фасадами в стиле шейкер, белыми фасадами, отдельно стоящей ванной, угловым душем, синими стенами, полом из керамической плитки, плиткой кабанчик, мраморной столешницей, разноцветным полом, душем с распашными дверями, серой столешницей и настольной раковиной
Идея дизайна: большая главная ванная комната в классическом стиле с белой плиткой, фасадами в стиле шейкер, белыми фасадами, отдельно стоящей ванной, угловым душем, синими стенами, полом из керамической плитки, плиткой кабанчик, мраморной столешницей, разноцветным полом, душем с распашными дверями, серой столешницей и настольной раковиной
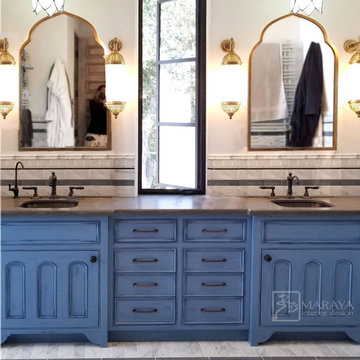
New Moroccan Villa on the Santa Barbara Riviera, overlooking the Pacific ocean and the city. In this terra cotta and deep blue home, we used natural stone mosaics and glass mosaics, along with custom carved stone columns. Every room is colorful with deep, rich colors. In the master bath we used blue stone mosaics on the groin vaulted ceiling of the shower. All the lighting was designed and made in Marrakesh, as were many furniture pieces. The entry black and white columns are also imported from Morocco. We also designed the carved doors and had them made in Marrakesh. Cabinetry doors we designed were carved in Canada. The carved plaster molding were made especially for us, and all was shipped in a large container (just before covid-19 hit the shipping world!) Thank you to our wonderful craftsman and enthusiastic vendors!
Project designed by Maraya Interior Design. From their beautiful resort town of Ojai, they serve clients in Montecito, Hope Ranch, Santa Ynez, Malibu and Calabasas, across the tri-county area of Santa Barbara, Ventura and Los Angeles, south to Hidden Hills and Calabasas.
Architecture by Thomas Ochsner in Santa Barbara, CA
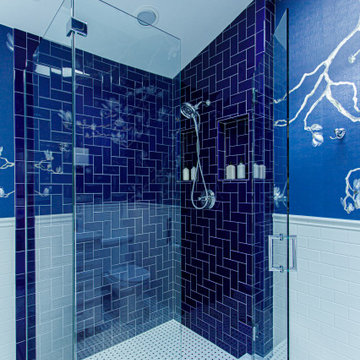
На фото: главная ванная комната среднего размера в стиле фьюжн с фасадами с декоративным кантом, отдельно стоящей ванной, угловым душем, раздельным унитазом, белой плиткой, керамогранитной плиткой, синими стенами, полом из керамогранита, врезной раковиной, столешницей из искусственного кварца, белым полом, душем с распашными дверями, белой столешницей, нишей, тумбой под две раковины, напольной тумбой и обоями на стенах с
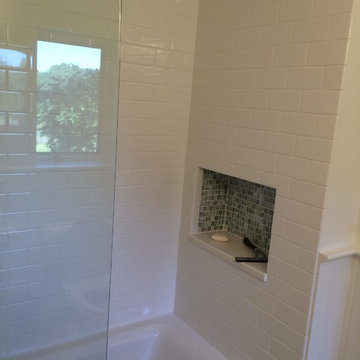
Kid's bath/shower
На фото: детская ванная комната среднего размера в классическом стиле с белыми стенами, полом из керамической плитки, фасадами в стиле шейкер, белыми фасадами, ванной в нише, унитазом-моноблоком, белой плиткой, врезной раковиной, столешницей из кварцита, душем над ванной, керамической плиткой, белым полом и открытым душем с
На фото: детская ванная комната среднего размера в классическом стиле с белыми стенами, полом из керамической плитки, фасадами в стиле шейкер, белыми фасадами, ванной в нише, унитазом-моноблоком, белой плиткой, врезной раковиной, столешницей из кварцита, душем над ванной, керамической плиткой, белым полом и открытым душем с
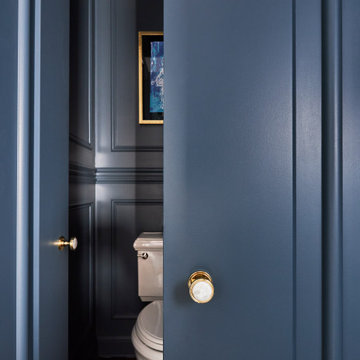
A Parisian inspired water closet awaits guests behind a hidden powder room door from the kitchen. This rich blue powder room with brass hardware and elegant artwork adds drama to a small, yet memorable space.
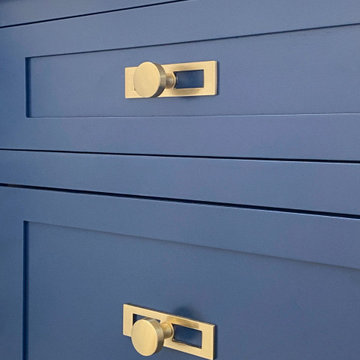
Powder Room remodel in Melrose, MA. Navy blue three-drawer vanity accented with a champagne bronze faucet and hardware, oversized mirror and flanking sconces centered on the main wall above the vanity and toilet, marble mosaic floor tile, and fresh & fun medallion wallpaper from Serena & Lily.
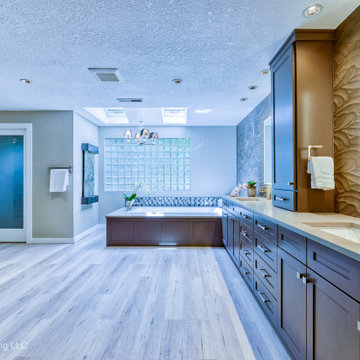
We removed the long wall of mirrors and moved the tub into the empty space at the left end of the vanity. We replaced the carpet with a beautiful and durable Luxury Vinyl Plank. We simply refaced the double vanity with a shaker style.
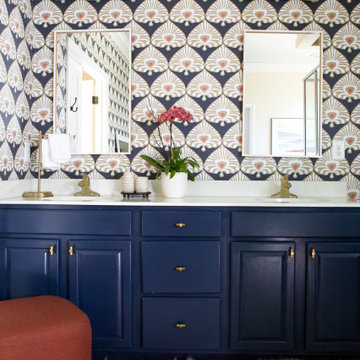
Свежая идея для дизайна: большая главная ванная комната в современном стиле с фасадами с выступающей филенкой, синими фасадами, разноцветными стенами, полом из керамогранита, врезной раковиной, столешницей из искусственного кварца, белой столешницей, тумбой под две раковины, напольной тумбой и обоями на стенах - отличное фото интерьера
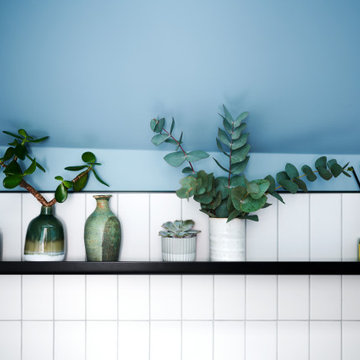
Contemporary shower room with vertical grid matt white tiles from Mandarin Stone, and matt black slimline shelf from Naken.
Свежая идея для дизайна: маленькая ванная комната в современном стиле с душем в нише, синей плиткой, синими стенами, душевой кабиной, подвесной раковиной, коричневым полом, душем с распашными дверями, акцентной стеной и тумбой под одну раковину для на участке и в саду - отличное фото интерьера
Свежая идея для дизайна: маленькая ванная комната в современном стиле с душем в нише, синей плиткой, синими стенами, душевой кабиной, подвесной раковиной, коричневым полом, душем с распашными дверями, акцентной стеной и тумбой под одну раковину для на участке и в саду - отличное фото интерьера
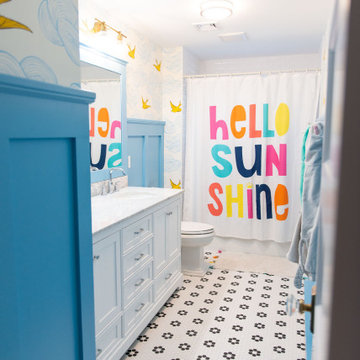
This redesigned hall bathroom is spacious enough for the kids to get ready on busy school mornings. The double sink adds function while the fun tile design and punches of color creates a playful space.
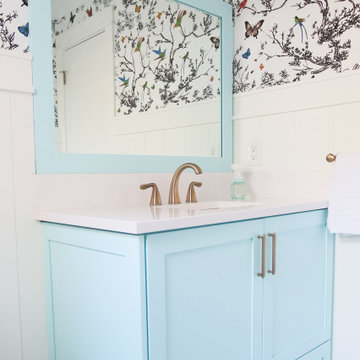
На фото: маленький туалет в классическом стиле с синими фасадами, врезной раковиной, столешницей из искусственного кварца, белой столешницей и обоями на стенах для на участке и в саду с
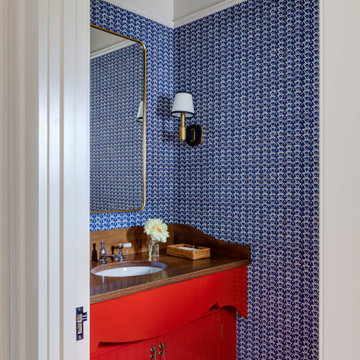
Island Cove House keeps a low profile on the horizon. On the driveway side it rambles along like a cottage that grew over time, while on the water side it is more ordered. Weathering shingles and gray-brown trim help the house blend with its surroundings. Heating and cooling are delivered by a geothermal system, and much of the electricity comes from solar panels.
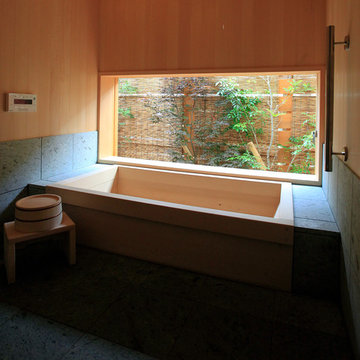
数寄屋
Источник вдохновения для домашнего уюта: главная ванная комната в восточном стиле с японской ванной, серыми стенами и деревянными стенами
Источник вдохновения для домашнего уюта: главная ванная комната в восточном стиле с японской ванной, серыми стенами и деревянными стенами
Синий санузел с любой отделкой стен – фото дизайна интерьера
5

