Синий кабинет – фото дизайна интерьера с высоким бюджетом
Сортировать:
Бюджет
Сортировать:Популярное за сегодня
121 - 140 из 438 фото
1 из 3
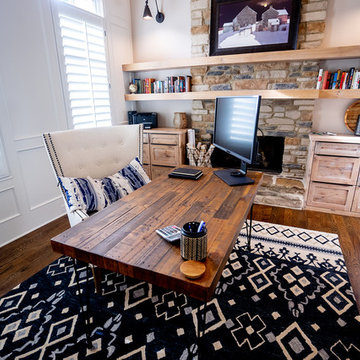
Источник вдохновения для домашнего уюта: рабочее место среднего размера в стиле неоклассика (современная классика) с серыми стенами, светлым паркетным полом, стандартным камином, фасадом камина из камня, отдельно стоящим рабочим столом и коричневым полом
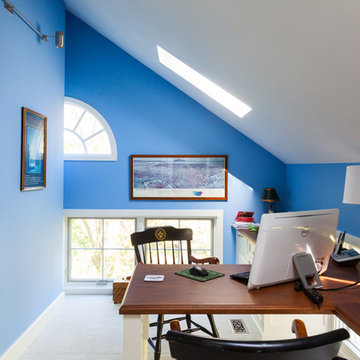
This custom walnut desk with white furniture legs was a perfect fit for this home office. The shade of blue on the walls makes for a calming and serene place to work.
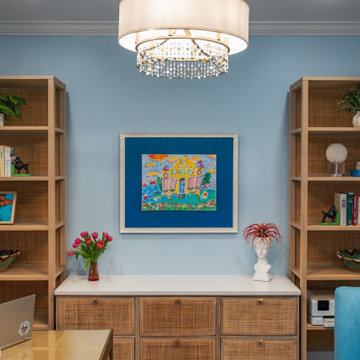
We transformed this Florida home into a modern beach-themed second home with thoughtful designs for entertaining and family time.
This home office seamlessly blends practicality with elegance, offering abundant storage solutions and a striking red velvet chair as its centerpiece. Artful decor and carefully chosen artwork add a touch of personality to this functional workspace.
---Project by Wiles Design Group. Their Cedar Rapids-based design studio serves the entire Midwest, including Iowa City, Dubuque, Davenport, and Waterloo, as well as North Missouri and St. Louis.
For more about Wiles Design Group, see here: https://wilesdesigngroup.com/
To learn more about this project, see here: https://wilesdesigngroup.com/florida-coastal-home-transformation
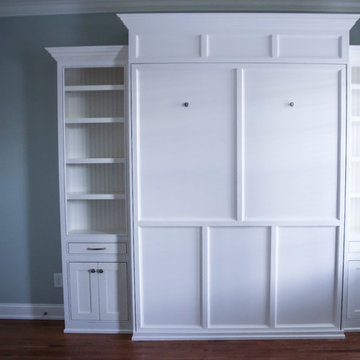
We built the murphy bed, cabinets and bookshelves for the home office/guest room
Photo: Katharina Kaiser
На фото: кабинет среднего размера в классическом стиле с зелеными стенами и паркетным полом среднего тона
На фото: кабинет среднего размера в классическом стиле с зелеными стенами и паркетным полом среднего тона
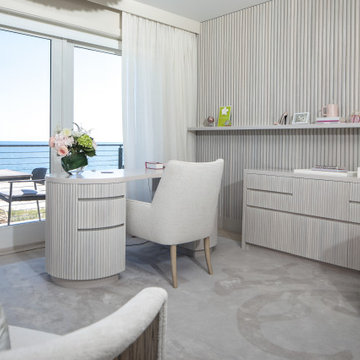
Incorporating a unique blue-chip art collection, this modern Hamptons home was meticulously designed to complement the owners' cherished art collections. The thoughtful design seamlessly integrates tailored storage and entertainment solutions, all while upholding a crisp and sophisticated aesthetic.
This home office boasts a serene, neutral palette that enhances focus and productivity. The thoughtfully arranged furniture layout allows for uninterrupted work while offering breathtaking waterfront views, infusing luxury into every corner.
---Project completed by New York interior design firm Betty Wasserman Art & Interiors, which serves New York City, as well as across the tri-state area and in The Hamptons.
For more about Betty Wasserman, see here: https://www.bettywasserman.com/
To learn more about this project, see here: https://www.bettywasserman.com/spaces/westhampton-art-centered-oceanfront-home/
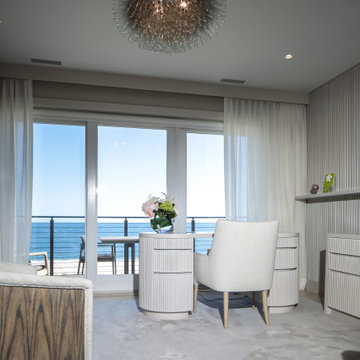
Incorporating a unique blue-chip art collection, this modern Hamptons home was meticulously designed to complement the owners' cherished art collections. The thoughtful design seamlessly integrates tailored storage and entertainment solutions, all while upholding a crisp and sophisticated aesthetic.
This home office boasts a serene, neutral palette that enhances focus and productivity. The thoughtfully arranged furniture layout allows for uninterrupted work while offering breathtaking waterfront views, infusing luxury into every corner.
---Project completed by New York interior design firm Betty Wasserman Art & Interiors, which serves New York City, as well as across the tri-state area and in The Hamptons.
For more about Betty Wasserman, see here: https://www.bettywasserman.com/
To learn more about this project, see here: https://www.bettywasserman.com/spaces/westhampton-art-centered-oceanfront-home/
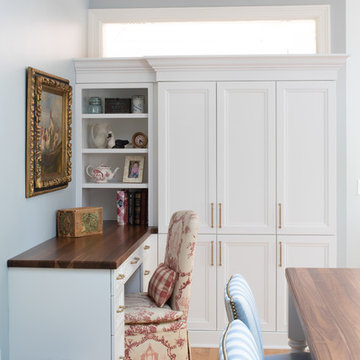
Love this pantry and desk that are incorporated in to the kitchen design! This space serves so many purposes and functions so well.
Scott Amundson Photography
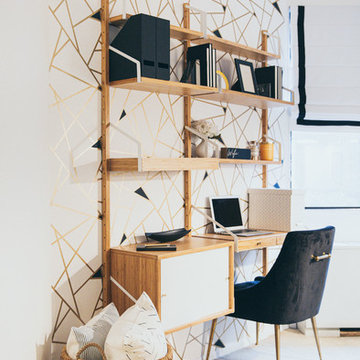
Home Office Makeover with geometric wallpaper and wall mounted desk.
На фото: маленький кабинет в стиле модернизм с белыми стенами, ковровым покрытием, встроенным рабочим столом и бежевым полом для на участке и в саду
На фото: маленький кабинет в стиле модернизм с белыми стенами, ковровым покрытием, встроенным рабочим столом и бежевым полом для на участке и в саду
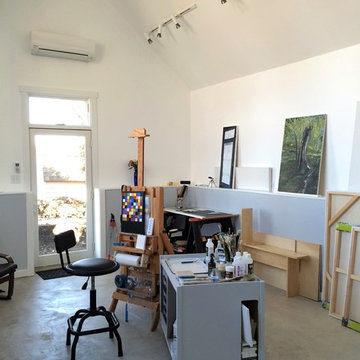
We team installed radiant floor heating to help warm up the space on cold days.
Свежая идея для дизайна: большая домашняя мастерская в стиле модернизм с бетонным полом, отдельно стоящим рабочим столом, серым полом и белыми стенами - отличное фото интерьера
Свежая идея для дизайна: большая домашняя мастерская в стиле модернизм с бетонным полом, отдельно стоящим рабочим столом, серым полом и белыми стенами - отличное фото интерьера
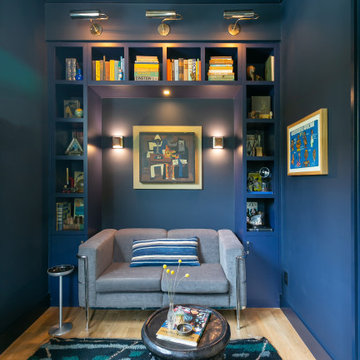
Стильный дизайн: домашняя библиотека среднего размера в стиле неоклассика (современная классика) с синими стенами и светлым паркетным полом - последний тренд
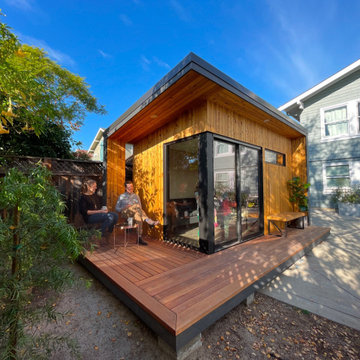
It's more than a shed, it's a lifestyle.
Your private, pre-fabricated, backyard office, art studio, home gym, and more.
Key Features:
-120 sqft of exterior wall (8' x 14' nominal size).
-97 sqft net interior space inside.
-Prefabricated panel system.
-Concrete foundation.
-Insulated walls, floor and roof.
-Outlets and lights installed.
-Corrugated metal exterior walls.
-Cedar board ventilated facade.
-Customizable deck.
Included in our base option:
-Premium black aluminum 72" wide sliding door.
-Premium black aluminum top window.
-Red cedar ventilated facade and soffit.
-Corrugated metal exterior walls.
-Sheetrock walls and ceiling inside, painted white.
-Premium vinyl flooring inside.
-Two outlets and two can ceiling lights inside.
-Two exterior soffit can lights.
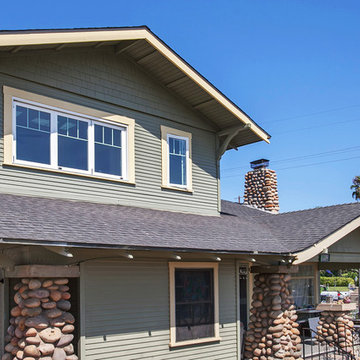
This home office is a brand new addition to a home. This once single story home needed a little more room. An Addition to expand and create a second level happened by adding a staircase and creating this new room. A large window was added to soak in and enjoy that San Diego view. Photos by Preview First
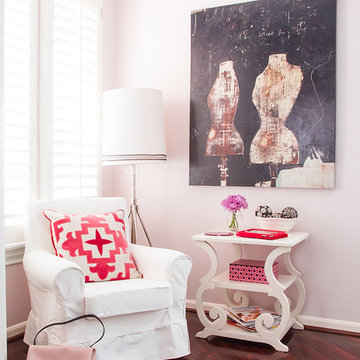
Sitting area of Marker Girl's Studio
На фото: большая домашняя мастерская в современном стиле с розовыми стенами
На фото: большая домашняя мастерская в современном стиле с розовыми стенами
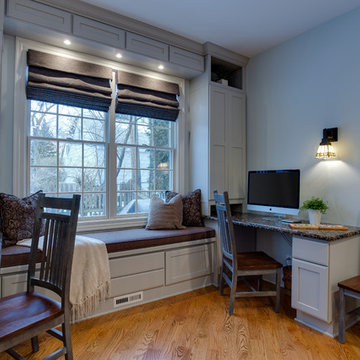
Taking down a wall between the kitchen and an unused dining room expanded the kitchen by 10' this created a space that was more in keeping with the clients lifestyle. Using the expanded space as an open homework area the whole family can be together.
K & G Photography
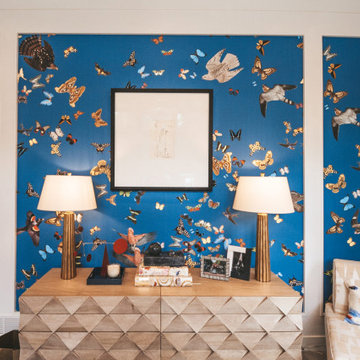
Our Denver studio designed the office area for the Designer Showhouse, and it’s all about female empowerment. Our design language expresses a powerful, well-traveled woman who is also the head of a family and creates subtle, calm strength and harmony. The decor used to achieve the idea is a medley of color, patterns, sleek furniture, and a built-in library that is busy, chaotic, and yet calm and organized.
---
Project designed by Denver, Colorado interior designer Margarita Bravo. She serves Denver as well as surrounding areas such as Cherry Hills Village, Englewood, Greenwood Village, and Bow Mar.
For more about MARGARITA BRAVO, click here: https://www.margaritabravo.com/
To learn more about this project, click here:
https://www.margaritabravo.com/portfolio/denver-office-design-woman/
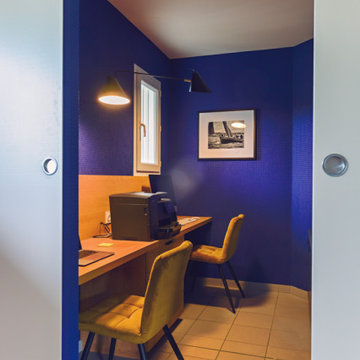
Création d'un bureau pour 2 dans ancienne arrière cuisine
Espace bibliothèque, rangement.
Papier peint DOT de Le Corbusier
На фото: рабочее место среднего размера в современном стиле с синими стенами, полом из керамической плитки, встроенным рабочим столом, серым полом и обоями на стенах с
На фото: рабочее место среднего размера в современном стиле с синими стенами, полом из керамической плитки, встроенным рабочим столом, серым полом и обоями на стенах с
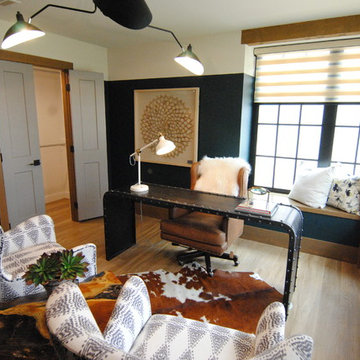
Office space with dark walls and cantilevered corner window seat.
Источник вдохновения для домашнего уюта: большое рабочее место в стиле фьюжн с полом из винила, отдельно стоящим рабочим столом, коричневым полом и белыми стенами
Источник вдохновения для домашнего уюта: большое рабочее место в стиле фьюжн с полом из винила, отдельно стоящим рабочим столом, коричневым полом и белыми стенами
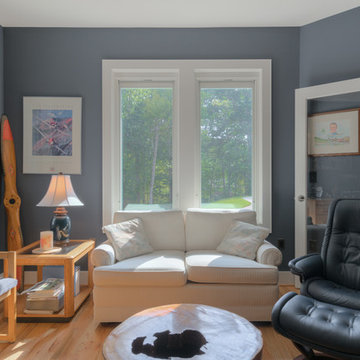
Modern study
Источник вдохновения для домашнего уюта: кабинет среднего размера в стиле модернизм с серыми стенами, светлым паркетным полом и отдельно стоящим рабочим столом без камина
Источник вдохновения для домашнего уюта: кабинет среднего размера в стиле модернизм с серыми стенами, светлым паркетным полом и отдельно стоящим рабочим столом без камина
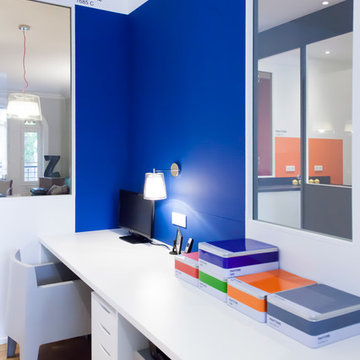
Architecture d'intérieur : Ty meno
Photos : Studio 5.56
На фото: рабочее место среднего размера в современном стиле с синими стенами, паркетным полом среднего тона и встроенным рабочим столом
На фото: рабочее место среднего размера в современном стиле с синими стенами, паркетным полом среднего тона и встроенным рабочим столом
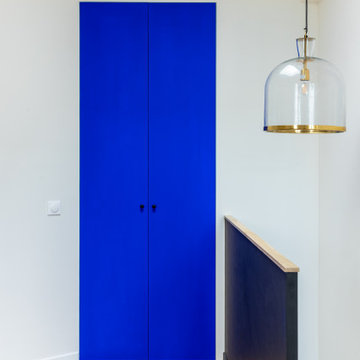
Cet appartement se situe sur les deux derniers étages d’un ancien hôtel particulier avec des vues incroyables sur les toits et les monuments de Paris. C’est donc un duplex de 220 m2 avec un grand espace de réception décloisonné et plusieurs chambres et salles de bain. Les clients ayant beaucoup résidé à l’étranger souhaitaient s’installer définitivement dans ce bel appartement. Pour cela il fallait le refaire à leur goût en collant à leur style de vie. Les enfants de ce couple sont grands, ils commencent eux-même à avoir des enfants. Certains habitent à l’étranger et il était important qu’il y ait un espace pour recevoir enfants et petits enfants confortablement.
Nous avons respecté le style et les contraintes du bâtiment. Les anciens propriétaires avaient créé des pièces consécutives dans l’espace vie/convivialité et les clients préféraient ouvrir au maximum. Nous avons refait de nombreux éléments dans les règles de l’art, et notamment les moulures en staff, les vitraux à l’ancienne, la cheminée du salon qui avait été détruite ainsi que les parquets en très mauvais état. Toutes les fenêtres de l’appartement ont été changées en respectant le style de l’existant.
Cheminée entièrement refaite à l’ancienne, menuiserie sur mesure en mdf peint et en placage chêne naturel, électrification LED des menuiseries, volets intérieurs en bois à panneaux sur fenêtres gueule de loup à l’ancienne. Vitraux entièrement refaits, moulures staff reprises entièrement... Tout le soin a été apporté à cette belle rénovation pour un résultat optimal.
Démolition, maçonnerie, staff, plomberie, électricité, menuiserie, cuisine, sanitaires, peintures, changement de toutes les huisseries extérieures, escalier, isolation phonique des murs et du sol, pose de parquets anciens et nouveaux…
Fil conducteur : simplicité, accueil, sérénité, bel ouvrage et beaux matériaux, accessoires mat
Синий кабинет – фото дизайна интерьера с высоким бюджетом
7